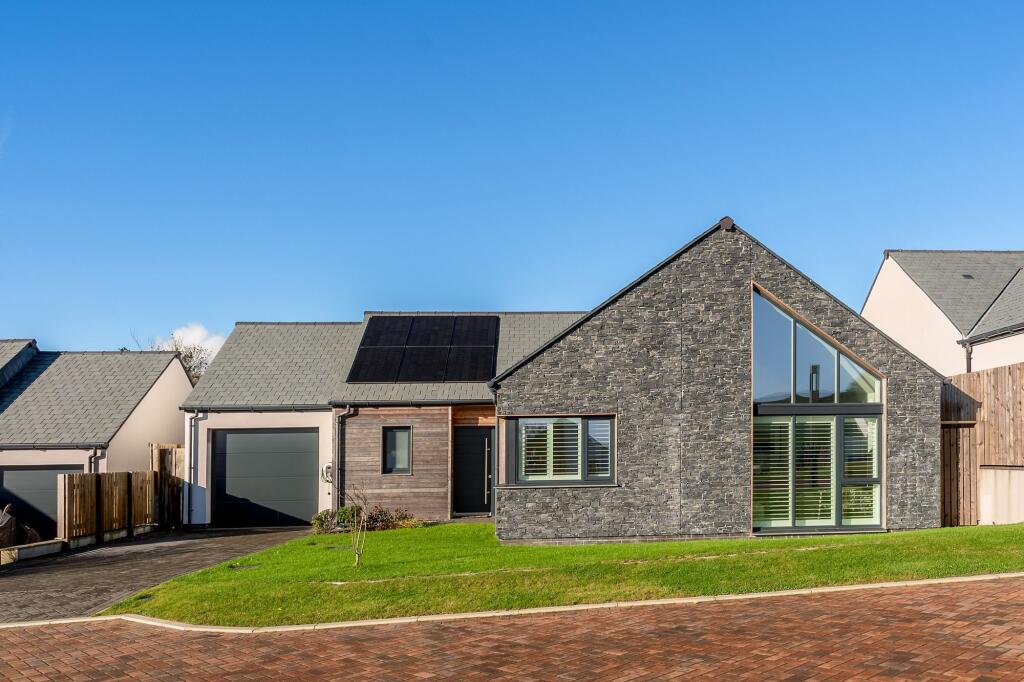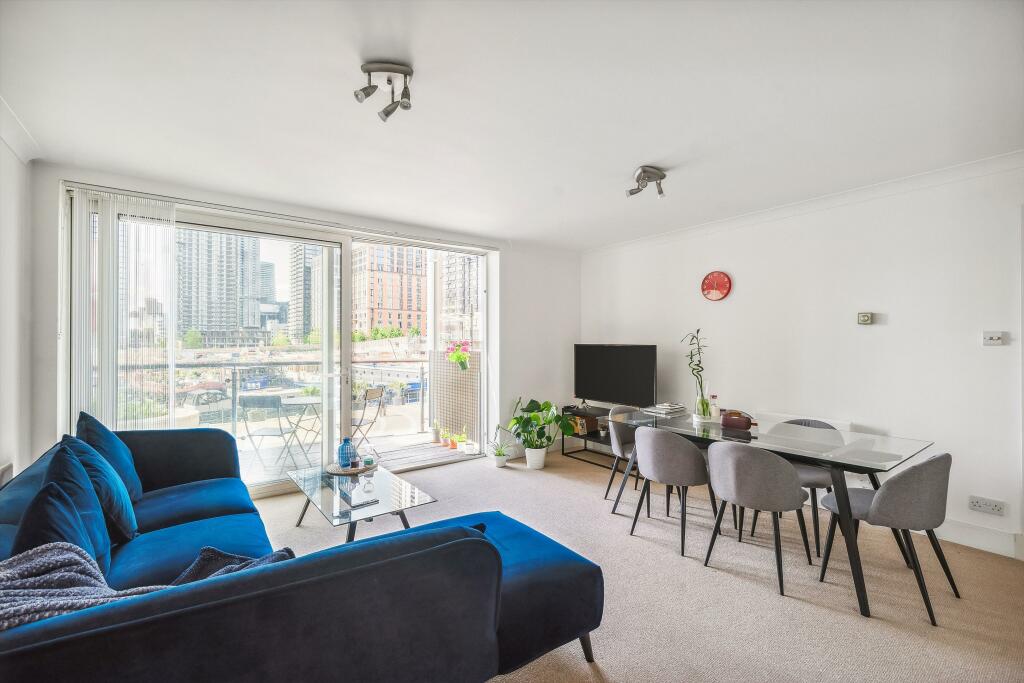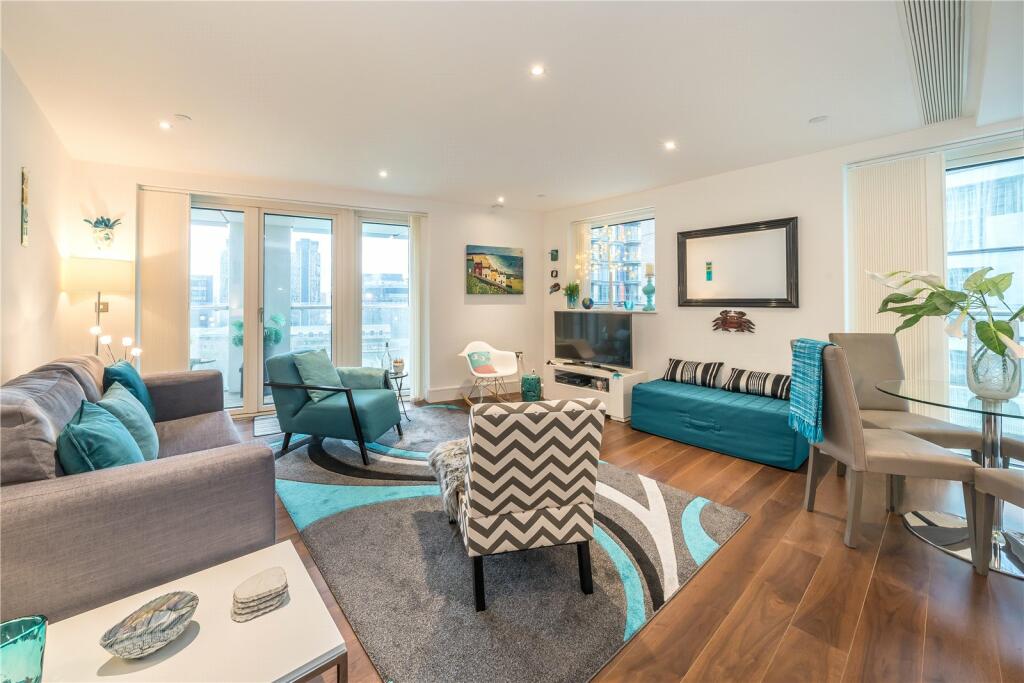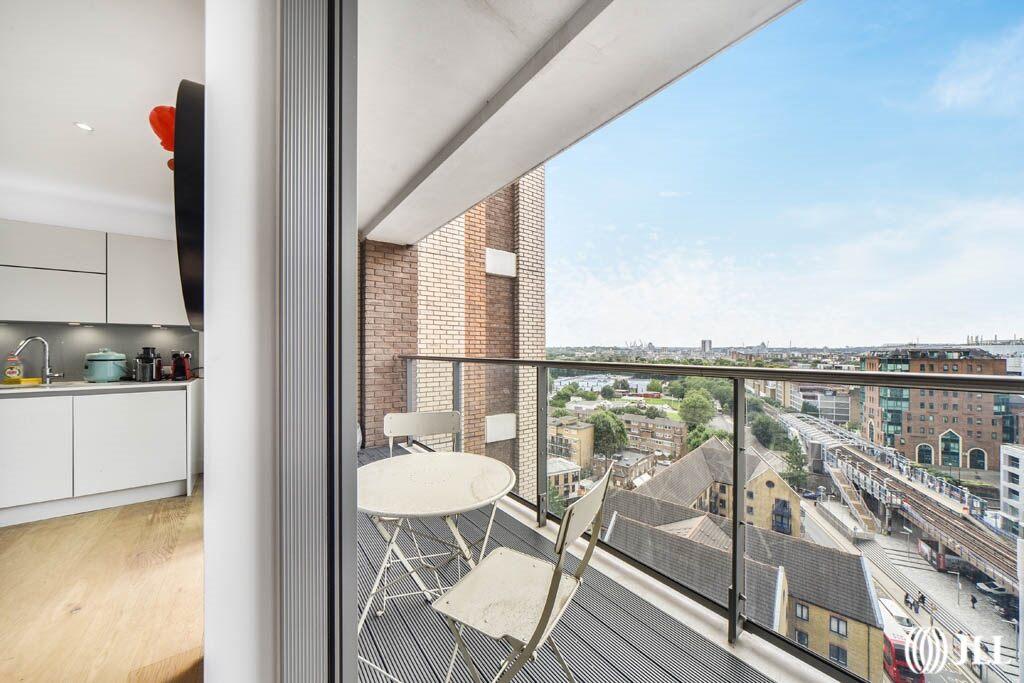ROI = 3% BMV = -112.39%
Description
THE PROPERTYThe current owners bought Number 7 from plan, moving into their brand new in home 2023. They have loved living here, love Silva Gardens and Mylor Bridge village and the community but employment opportunities out of Cornwall mean a reluctant sale of this, their dream home. This two-bedroom detached 'zero carbon smart home' has been designed with comfort and ease of living in mind while offering a very energy efficient and controllable environment. The property is super insulated and has air source zoned controllable underfloor heating which along with solar panels and argon filled triple glazing, make for some pretty impressive energy statistics. At Silva Gardens, Verto Homes have produced a wonderful setting where the properties are arranged around a central garden and the designs are contemporary in style. In addition, you have the peace of mind of the balance of a 10-year building warranty. The property is in a great position within the development with generous level garden and far-reaching rural views. To the front, there is driveway parking space and an electric vehicle charging point. Once inside, you immediately notice the high-quality finish and contemporary styling. Lighting and heating etc. are controlled via a ‘Loxone’ smart home automation system with touch pads for changing lighting settings. There's a central hallway with engineered wood flooring, storage and plant cupboard and each room has ethernet cabling installed. The kitchen / living / day room to the rear of the property is really the hub of this home with a beautifully designed, elegant. quality kitchen with quartz solid surfaces and Siemens integrated appliances (oven, microwave, induction hob, extractor and dishwasher). Next to the kitchen, the integral garage doubles as a utility room with washing appliances, access to the rear garden and a remote-controlled electric garage door. The dining area has a vaulted ceiling and door to the patio and garden. The living room has a vaulted ceiling with feature window looking out to the central green space. Bedrooms are generous in size and bedroom one has the addition of built-in wardrobes and an en-suite shower room with high quality stylish contemporary fitments. The family bathroom doubles as a guest cloakroom and again is beautifully equipped. Floors are in engineered solid oak, porcelain tile or quality carpeting in bedrooms. Outside to the rear, the West facing garden space is private and with open sky and country views.THE LOCATIONSilva Gardens lies on the edge of Mylor Bridge, set within a beautifully conceived cul de sac of inspired and remarkable energy efficient homes. Number 7 has a preferential position with level gardens, facing West to the rear, overlooking and adjacent to fields and rolling countryside. The village centre is a few minutes’ walk away and the Creek can be reached in 10 minutes on foot. Mylor has an active, friendly community and excellent facilities that include the Lemon Arms Pub, the well-stocked Mylor store, a highly regarded primary school, pre-school and playgroups. Great to have a new coffee shop and deli; - Isobel’s, in the village. Those in the know make their weekly pilgrimage to The Food Barn at Tregew, less than a mile away; it’s a Saturday produce market, where over 20 stalls come together to offer scrumptious, sustainable produce that is high in quality and encourages a supportive environment. There are Doctor and Dentist surgeries, a Post Office and Newsagent, Hairdressers, award-winning Butcher's shop plus a Fishmonger. The Village Hall has an extensive programme that includes exhibitions, a history group, keep-fit classes and monthly cinema showings. There are also several local clubs, tennis courts, a bowling green, playing fields, plus a regular bus service running to Falmouth and Truro. Small wonder that the Sunday Times has named Mylor Bridge as 'One of the Best Places to Live' and that it is one of the most desirable villages around. The village is located approximately 4 miles from the harbour town of Falmouth and 8 miles from the Truro Cathedral City, both of which have good schools, excellent shops, and business and recreational facilities. Mylor Creek is a tributary of the River Fal, leading into the Carrick Roads with access to some of the best day sailing waters in the country. There are a number of yacht clubs nearby including those at Restronguet, Mylor, Flushing and several in Falmouth. Mylor Harbour, just a short distance away, has remarkable facilities including a Marina with pontoon and swinging moorings, chandlers, marine services and restaurants. EPC Rating: A ACCOMMODATION IN DETAIL (ALL MEASUREMENTS ARE APPROXIMATE) ENTRANCE Slate '7 Silva Gardens' name plate, spotlit entrance, triple lock matt painted panel effect door with triple glazed side pane into ... HALLWAY A welcoming and spacious 20' 6" (6.25m) long entrance & hallway with 8' 10" (2.69m) high spotlit ceiling and engineered oak flooring with coir matwell. Access to loft space with retractable ladder. Power points. Double doors to .... AIRING/STORAGE CUPBOARD Deep and useful with 'Vaillant' electric water heater, being part of the air source zoned and controllable underfloor central heating and pressurised hot water system. Inverter for the solar (PV) panels. RCD and electric fuse box. White panel effect doors to all rooms. KITCHEN & DINING ROOM (3.91m x 6.4m) A stylish room, likely to become the social hub of the home with its generous proportions and striking 15' (4.57m) ceiling height at its apex light floods through triple glazed windows, wide French doors out into the garden and a high level triangular over pane with lovely views west over the garden to fields, rolling countryside and woods beyond. Continuation of the engineered oak under heated floor, extensive 'Loxone' controlled ceiling spotlighting. KITCHEN & DINING ROOM CONT.. Quality German kitchen with matt flush fronted range of soft closure base and eye level cupboards, Silestone worktops, integrated one and a half bowl stainless steel sink, rivened Silestone drainer and 'Quooker' boiling tap. Integrated and built in appliances by Siemens including a self-cleaning double oven and grill, fridge/freezer and dishwasher. Siemens induction hob with extraction hood over and Silestone splashback behind. A Silestone peninsula with breakfast bar forms a partial division to the spacious dining area and kitchen. SITTING ROOM (3.96m x 5.26m) A superb room with spotlit ceiling 15' (4.57m) high at its apex. Large triple glazed window to front with triangular double glazed over pane and a window to side. Continuation of engineered oak under heated floor. BEDROOM ONE (3.58m x 3.71m) With French triple glazed doors and window accessing and overlooking the rear garden and with super country views. Built-in ’Hammond’ wardrobe and storage space 8' 6" (2.59m) high spotlit ceiling with access to loft space. Door to ... EN SUITE SHOWER ROOM (1.57m x 2.39m) A luxurious room with porcelain wall and under heated floor tiling. Triple glazed window to side. Duravit concealed cistern, WC with 'Grohe' stainless steel dual flush plate. 'Duravit' hand basin, mixer tap, cupboard beneath. oversized shower cubicle with rain and flexible spray. Spotlit ceiling. Chrome heated towel rail. Mood lit and controlled mirror. Shaver point. BEDROOM TWO 14' (4.27m) increasing to 17' 4" (5.28m) x 9' 7" (2.92m) triple glazed corner window. Spotlit ceiling. Carpeted and under floor heated. BATHROOM (1.32m x 2.21m) A luxurious room with porcelain wall and under heated floor tiling. Obscure triple glazed window to side. Panel bath with rain and flexible spray shower. Duravit concealed cistern, WC with Grohe stainless steel dual flush place. Duravit hand basin, mixer tap, cupboard beneath. Spotlit ceiling. Chrome heated towel rail. Mood lit and controlled mirror. Shaver point. Obscure triple glazed window to front. GARAGE/UTILITY ROOM (3.25m x 6.15m) Internal door from the kitchen/dining room. Electronic, remotely controlled roller door and triple glazed window to rear. Base cupboards, worktops and inset stainless steel sink and drainer with mixer tap. Siemens washing machine and tumble dryer. Access to roof space. Regulated air intake and ventilation system AGENTS NOTES 1. All owners are shareholders of Silva Gardens Management Company Ltd – a company formed to maintain, administer and insure the development including the Close Road, green and solar lighting. The current estate charge for Number 7 is £500 per annum. LSH Residential (Paul Noble) is the managing agent. 2. Energy efficiency! You will notice the impressive A energy rating with a remarkable score of 104. This is the highest rating of any property we have ever marketed or sold! 3. All windows are Argon filled, and triple glazed. 4. Underfloor heating and hot water supply is by ‘Vaillant Arotherm Plus; air source heat pump and solar (PV) panels. 5. The property has a positive input ventilation system (PIV) installed. Front Garden The Silva Gardens development is inspired, where properties are well-spaced, set around a central communal garden, with vehicular access via a brick paved circular driveway. Number 7 is particularly well situated with a good-sized level garden, sun facing to the rear, with far reaching rural views. The front garden is lawned with a herringbone brick paved driveway beside, and a ‘Zappy’ electric car charger. Gate and pathway to either side, leading around to the.. Rear Garden A private space facing West, with open sky, countryside and far-reaching wooded views. Enclosed, laid to lawn with a generous paved terrace accessible from the kitchen and dining room and the master bedroom, for easy flow in and outside. This is the perfect space on which to relax, entertain and enjoy, with its afternoon and evening summer sunshine. ‘Vaillant Arotherm Plus’ air source heat pump. Water tap. Lighting.
Find out MoreProperty Details
- Property ID: 156838766
- Added On: 2025-01-15
- Deal Type: For Sale
- Property Price: £700,000
- Bedrooms: 2
- Bathrooms: 1.00
Amenities
- Detached 2023 built single storey 'eco' home
- Exclusive cul de sac development & setting
- Striking
- sociable reception rooms with 15' high apex ceilings
- Superb quality 2 double bedroom accommodation
- Top notch fixtures
- fittings & finish
- Super-efficient zero carbon credentials
- Generous
- level plot & garden
- facing West to rear
- Garage
- driveway & electric car charging point
- On edge of highly sought after creekside village & community
- No onward chain




