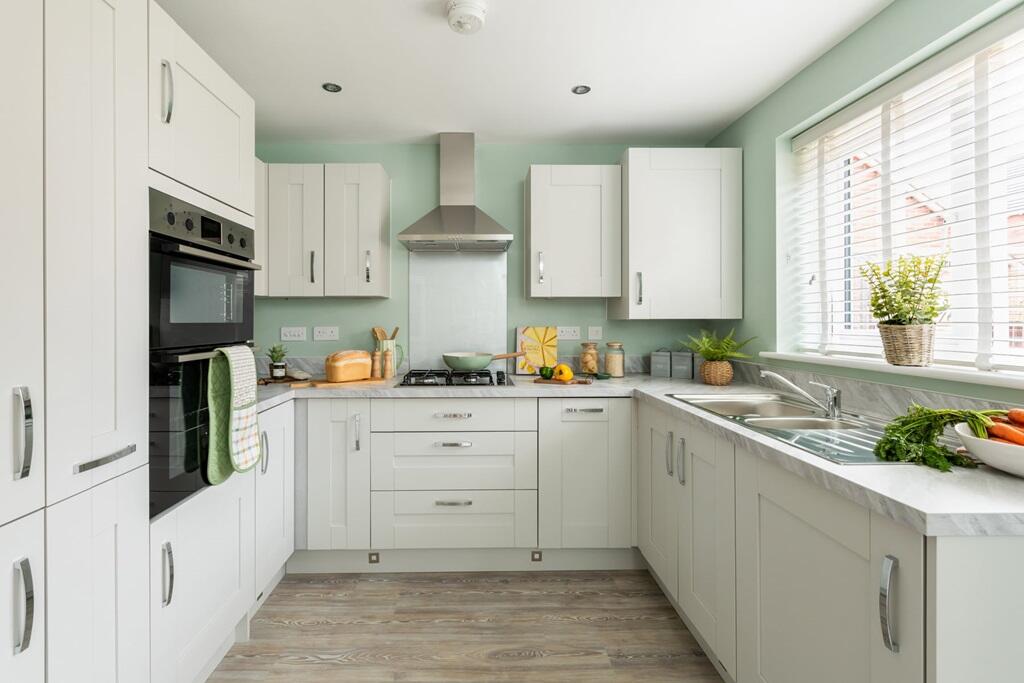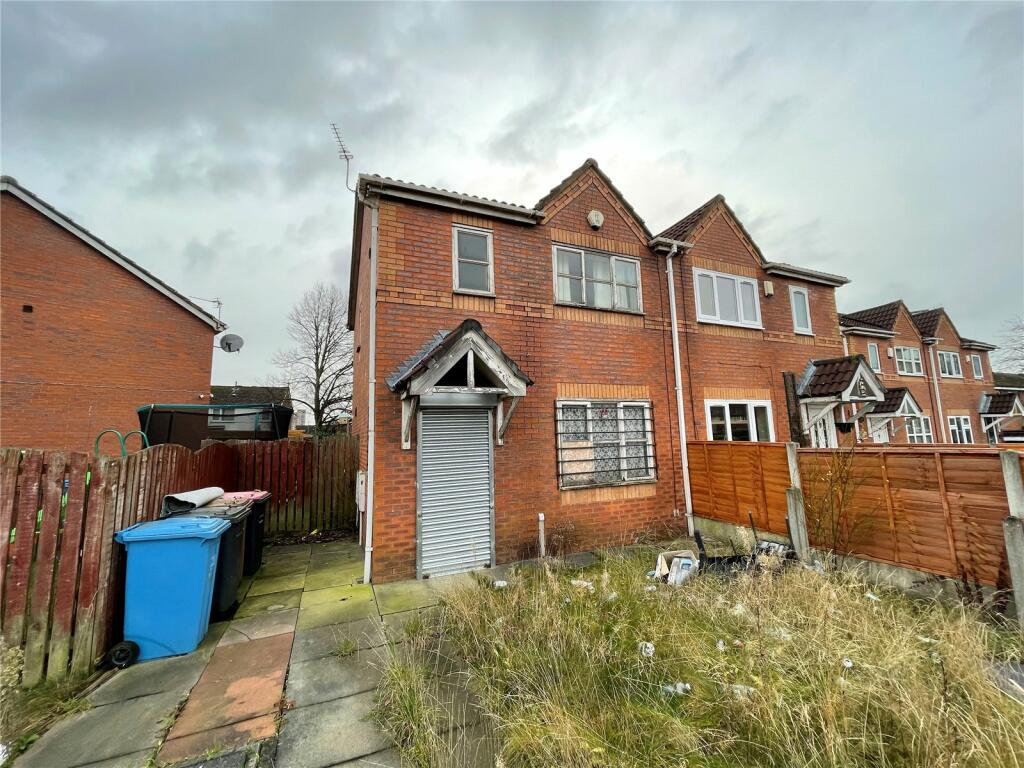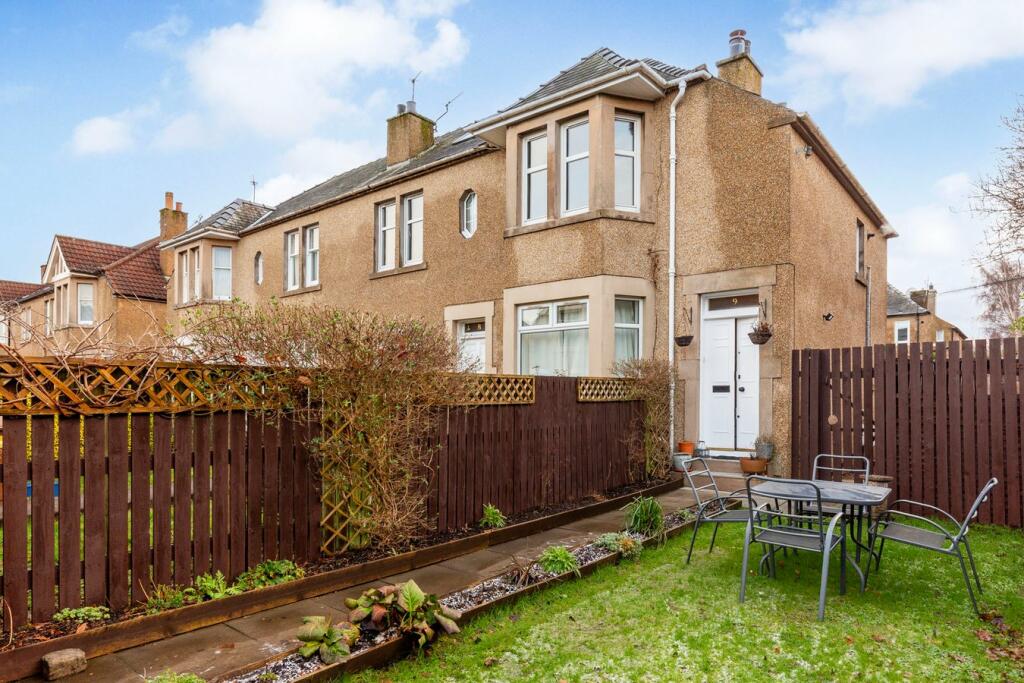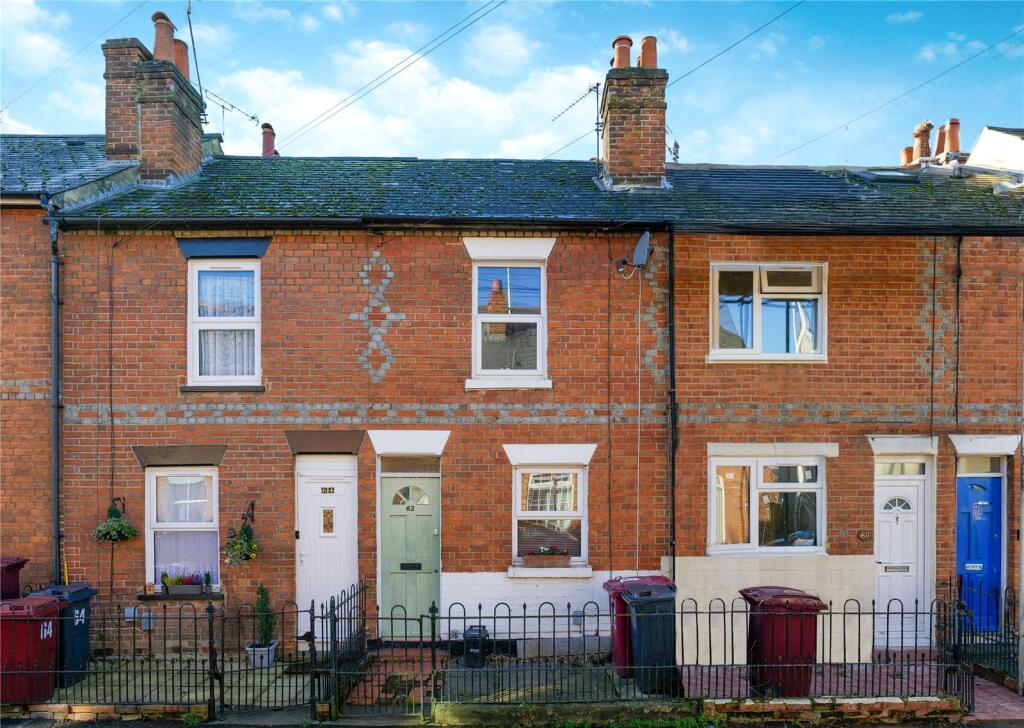ROI = 5% BMV = -48.61%
Description
<em>Plot 122 | The Byford | Cherrywood Gardens </em>The Byford is perfect for first-time buyers, couples and young families. On the ground floor a large kitchen/dining room opens through French doors to the garden. A good sized lounge, a guest cloakroom and a store cupboard complete the layout. The first floor comprises the en suite main bedroom, a main bathroom and two further bedrooms. Tenure: Freehold Estate management fee: £142.78 Council Tax Band: TBC - Council Tax Band will be confirmed by the local authority on completion of the property Room Dimensions Ground Floor <ul><li>Kitchen - diner - 5.06m x 2.87m, 16' 7" x 9' 5"</li><li>Living room - 3.98m x 4.24m, 13' 1" x 13' 11"</li></ul>First Floor <ul><li>Bedroom 1 - 3.98m x 3.00m, 13' 1" x 9' 10"</li><li>Bedroom 2 - 2.82m x 2.57m, 9' 3" x 18' 5"</li><li>Bedroom 3 - 2.15m x 3.91m , 7' 1" x 12' 10"</li></ul>
Find out MoreProperty Details
- Property ID: 156836315
- Added On: 2025-01-15
- Deal Type: For Sale
- Property Price: £324,500
- Bedrooms: 3
- Bathrooms: 1.00
Amenities
- 976 sqft
- Open plan kitchen/diner
- Under stairs storage space
- En suite main bedroom
- French doors to the rear garden
- Downstairs cloakroom
- Parking for 2 cars side by side
- Personalise to your style!
- 10 year NHBC warranty




