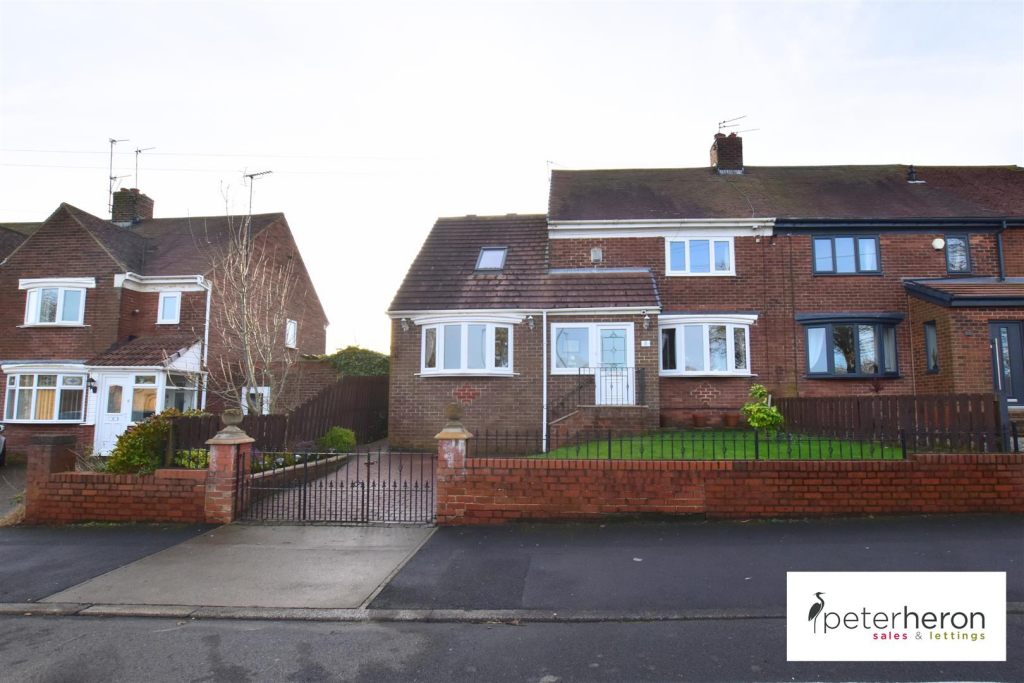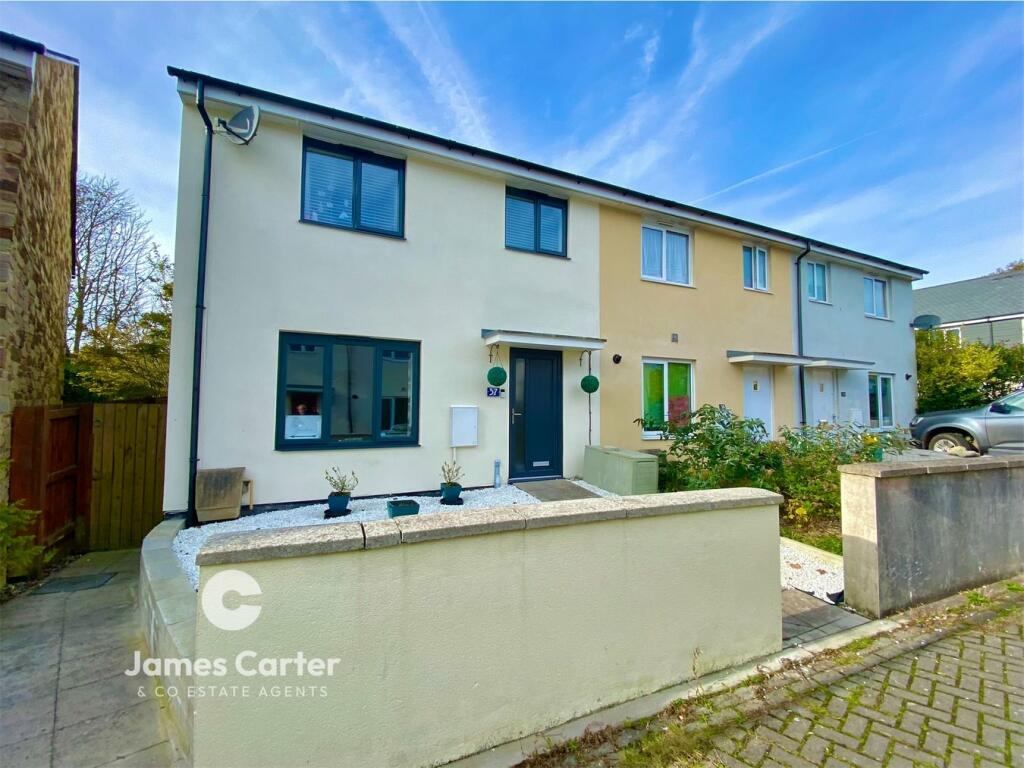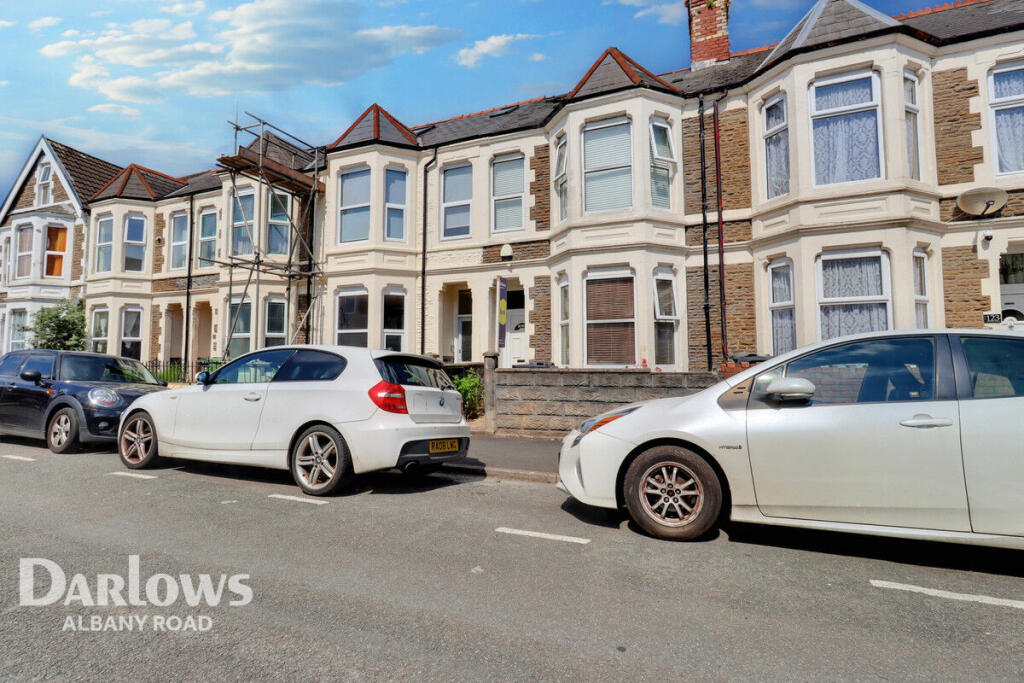ROI = 6% BMV = -8.13%
Description
<em>Plot 12 | The Kingham | Spring Wood Gardens </em>Easymover - Easymover is available here, which means you could provisionally reserve a new Taylor Wimpey home at this development - even if you haven't sold your existing property. - And that's not all. With easymover, we'll make your house move as stress free as possible. We'll liaise with your estate agent on your behalf, we'll pay their fees and we'll manage the whole house selling process - making your life so much easier! Take a look at our <a href="/ways-to-buy/easymover" rel="nofollow">easymover page</a> for more information. <small><a href="/ways-to-buy/terms-and-conditions" rel="nofollow">Terms and conditions apply</a> to the Easymover scheme.</small> Welcome to our popular 4 bedroom home The Kingham. Walking into this family friendly property, the ground floor comprises a stylish kitchen/dining area, with French doors leading on to a private rear south/west facing garden, a large family living area, utility room, cloakroom and an integral garage. There is also a useful large under stairs cupboard ideal for storage. Upstairs you’ll find bedroom one with an en suite, as well as three double bedrooms and a practical shared family bathroom. Tenure: Freehold Estate management fee: £89.00 Council Tax Band: TBC - Council Tax Band will be confirmed by the local authority on completion of the property Room Dimensions Ground Floor <ul><li>Kitchen - Dining Room - 5.61m x 3.36m, 18'5" x 11'0"</li><li>Lounge - 3.47m x 4.94m, 11'5" x 16'3"</li></ul>First Floor <ul><li>Bedroom 1 - 4.49m x 3.37m, 14'9" x 11'1"</li><li>Bedroom 2 - 4.17m x 3.37m, 13'8" x 11'1"</li><li>Bedroom 3 - 3.37m x 3.32m, 11'1" x 10'11"</li><li>Bedroom 4 - 3.09m x 2.71m, 10'2" x 8'11"</li></ul>
Find out MoreProperty Details
- Property ID: 156836285
- Added On: 2025-01-15
- Deal Type: For Sale
- Property Price: £295,995
- Bedrooms: 4
- Bathrooms: 1.00
Amenities
- Single integrated garage - great for storage
- Symphony fitted kitchen with open dining area
- French doors that lead into the rear garden
- A traditional bay window adds a classic touch
- Seperate utility area - Practical and handy for family needs
- Downstairs W/C
- Main bedroom complimented by shower en-suite
- Four spacious bedrooms
- 10 year NHBC warranty




