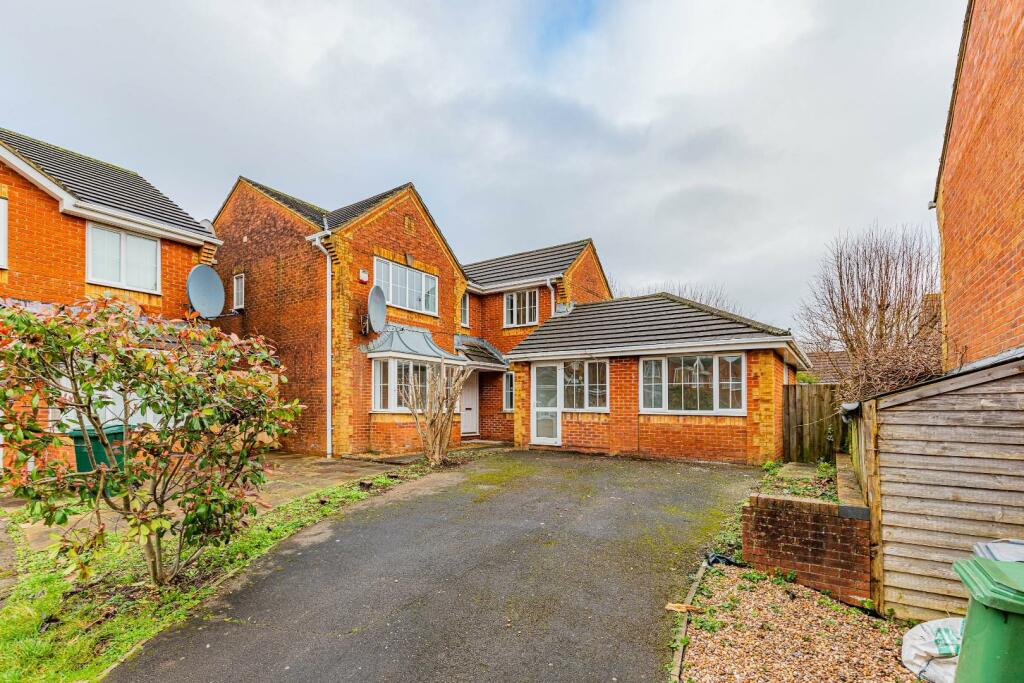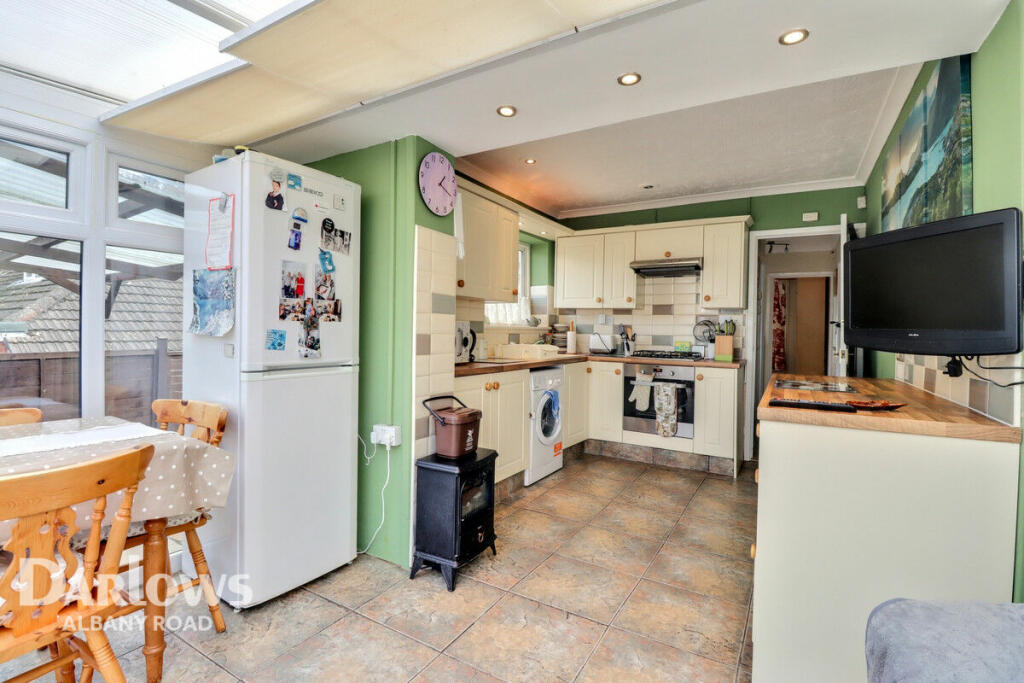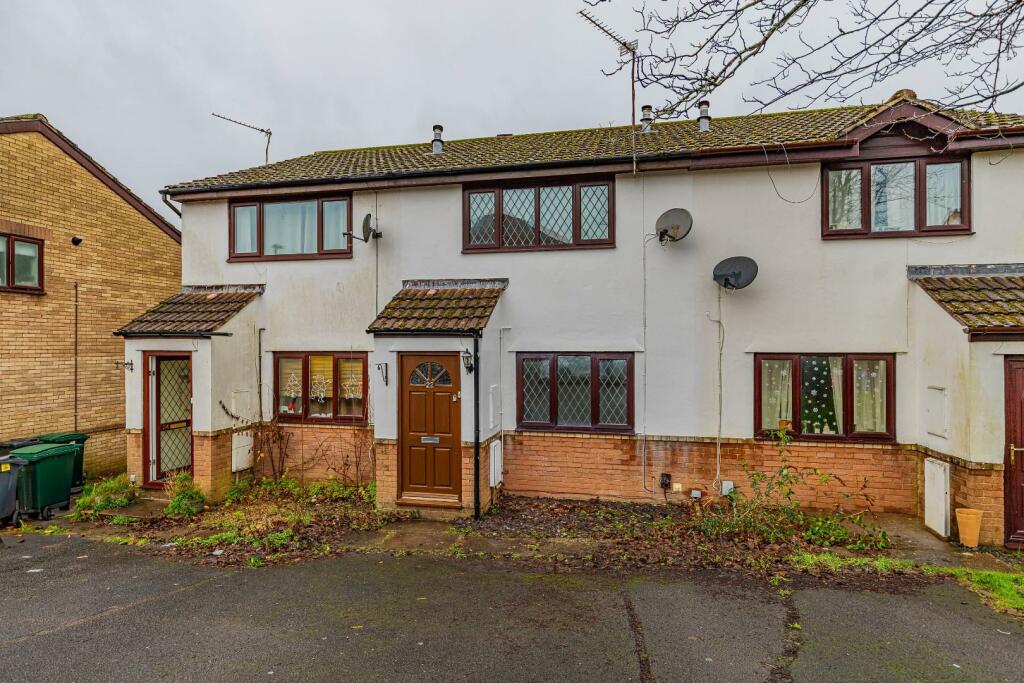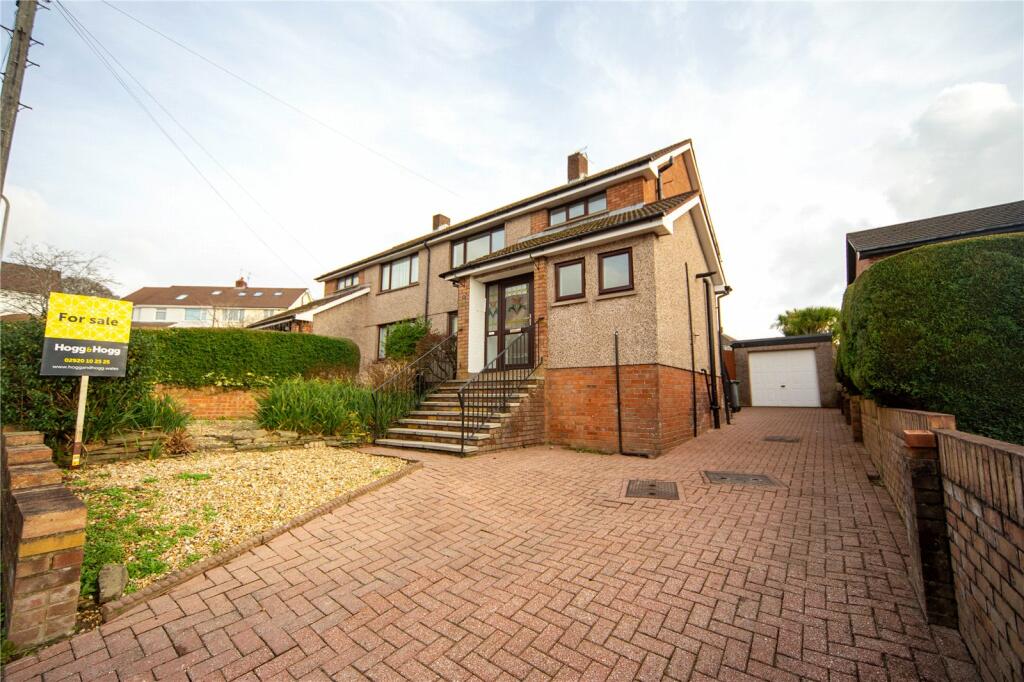ROI = 0% BMV = 0%
Description
Nestled in the desirable area of Pontprennau, Cork Drive presents an exceptional opportunity for families seeking a spacious and beautifully maintained detached home. This impressive property boasts four generously sized bedrooms and four modern bathrooms, making it ideal for comfortable family living. Enter the property and on your left is the first of three well-appointed reception rooms, providing ample space for relaxation and entertainment. To the right is a useful study space and downstairs W/C. Continue through the play room into the fully converted integral double garage serving as an enormous 2nd sitting room or even a granny annex. The large kitchen diner has a breakfast bar and space, offering a delightful area for family meals and gatherings, with double doors opening onto the north-facing rear garden that basks in morning sunlight. The 3rd reception room works perfectly as either a separate dining room, additional living space or even a home gym with the benefit of a downstairs bathroom. The property has been redecorated throughout, featuring brand new bathrooms and en-suites, as well as new carpets that enhance its fresh and inviting atmosphere. With parking available for at least three vehicles, convenience is assured for family and guests alike. Cork Drive is ideally situated within walking distance of local amenities and is within a popular school catchment area, making it a prime location for families. Furthermore, with excellent travel links to Cardiff Gate and the A48/M4, commuting to the city and beyond is effortless. This larger-than-average home is a rare find and is offered to the market chain-free, allowing for a smooth transition. With its spacious footprint and thoughtful design, Cork Drive is poised to become the perfect family home for those looking to upsize in a vibrant community. Call the office on to book a viewing. Don’t miss the chance to make this stunning property your own. Entrance Hall - Office - 2.49m x 2.51m (8'2 x 8'3) - W/C - Play Room - 2.41m x 3.12m (7'11 x 10'3) - Family Room (Garage Conversion) - 5.13m x 5.23m (16'10 x 17'2) - Living Room - 3.61m x 5.38m (11'10 x 17'8) - Dining (Open Plan) - Kitchen (Open Plan) - 2.46m x 3.07m (8'1 x 10'1) - Laundry / Utility Room - 2.51m x 1.50m (8'3 x 4'11) - Home Gym - 3.00m x 1.98m (9'10 x 6'6) - Home Gym (Other Half Of Room) - 3.02m x 1.55m (9'11 x 5'1) - Shower Room - 2.03m x 1.65m (6'8 x 5'5) - To The First Floor - Landing - Bedroom (Main) - 3.66m x 4.42m (12 x 14'6) - 3Pc Ensuite - 2.41m x 1.55m (7'11 x 5'1) - Bedroom 2 - 3.99m x 5.03m (13'1 x 16'6) - Ensuite - Bedroom 3 - 4.37m x 2.44m (14'4 x 8) - Bedroom 4 - 3.81m x 2.44m (12'6 x 8) - Family Bathroom - 2.57m x 2.29m (8'5 x 7'6) - Garden - Large Garden Side Access NW facing Patio Lawned Tenure - We are informed by our client that the property is Share of Freehold, this is to be confirmed by your legal advisor. School Catchment - My English medium primary catchment area is Pontprennau Primary School (year 2024-25) My English medium secondary catchment area is Llanishen High School (year 2024-25) My Welsh medium primary catchment area is Ysgol Gynradd Gymraeg Pen Y Groes (year 2024-25) My Welsh medium secondary catchment area is Ysgol Gyfun Gymraeg Bro Edern (year 2024-25) Council Tax - BAND G Additional Info - Huge Plot Decorated throughout New Carpets This is an enormous home with a substantial plot, in the heart of Ponprennau. The large lawned garden is perfect for families with young children. The M4 and A48 are very easily accessible, The local schools are great, and you can be in the surrounding countryside in a matter of minutes. Book a viewing, and call the office on today!
Find out MoreProperty Details
- Property ID: 156773810
- Added On: 2025-01-11
- Deal Type: For Sale
- Property Price: £550,000
- Bedrooms: 4
- Bathrooms: 1.00
Amenities
- CHAIN FREE
- Large Detached Family Home
- 4 x Double Bedrooms
- 2 x Ensuites
- Potential for Granny Annex
- Driveway Parking
- Close to Amenties
- First class primary and secondary school catchment
- Open Plan Kitchen / Dining Room
- Excellent M4 & A48 motorway links




