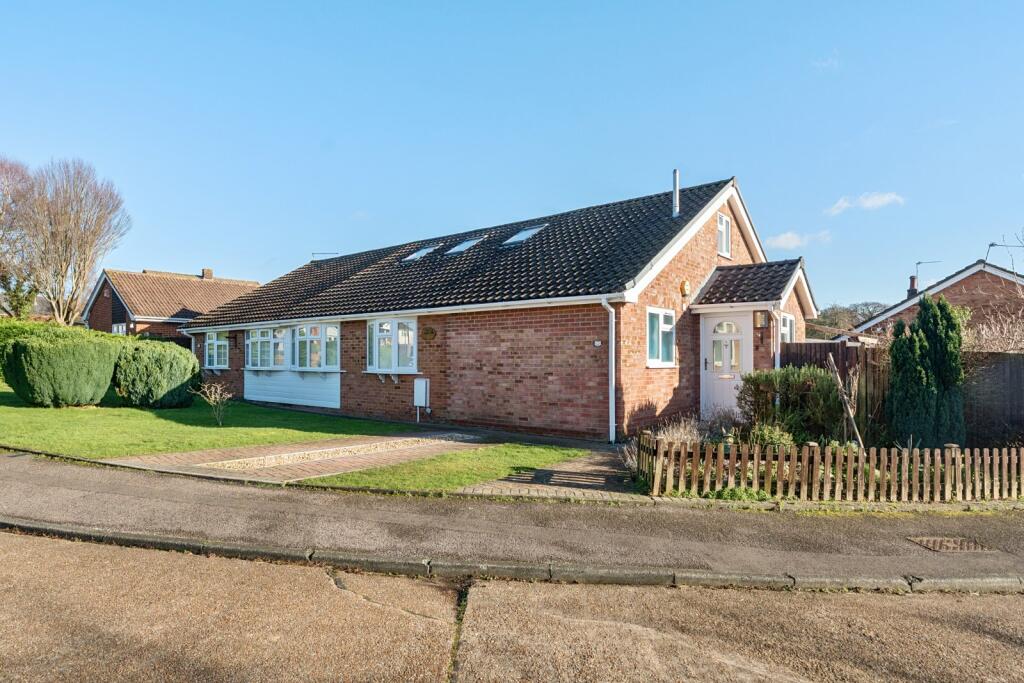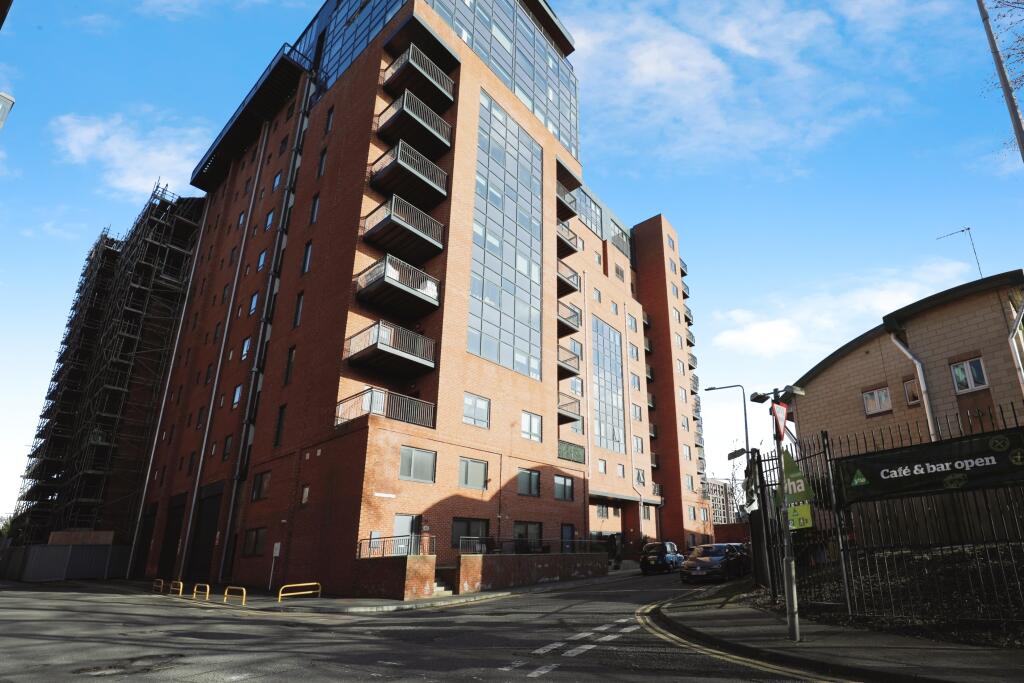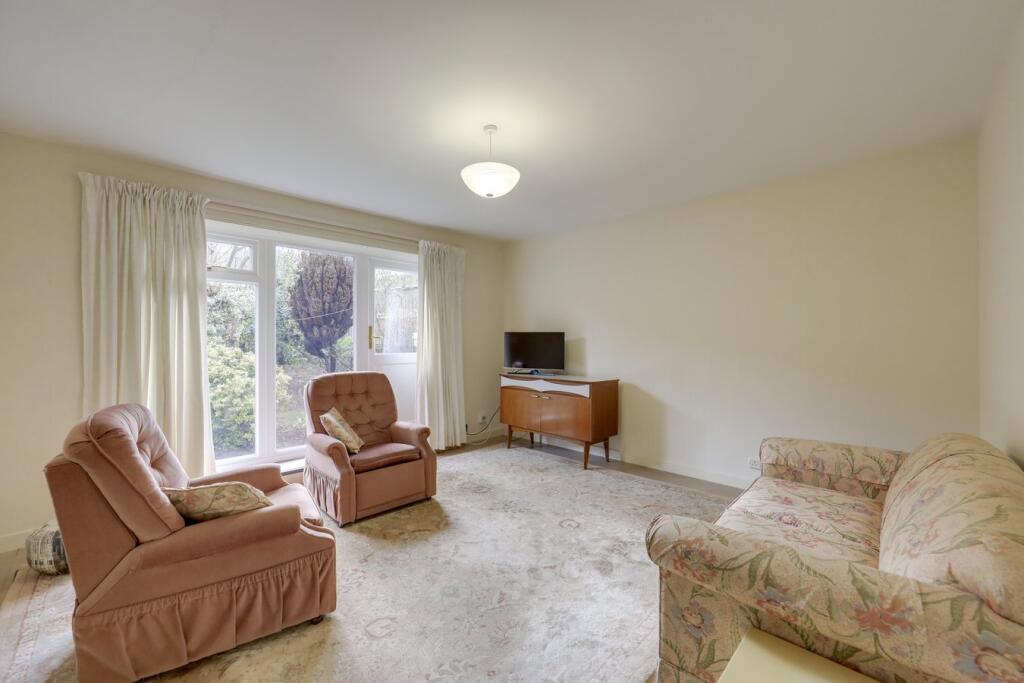ROI = 5% BMV = -34.04%
Description
This semi detached bungalow, set on a large corner plot, is very well presented throughout with benefits including three bedrooms, a modern kitchen/dining room, a family bathroom and separate shower room and a lovely private rear garden and two off road parking spaces. INTRODUCTION This semi detached bungalow, set on a large corner plot, is very well presented throughout and we highly recommend you arrange an early viewing of this home. INTERNALLY The side entrance porch opens to the central hallway where you have the cloakroom/boiler room to your immediate right. The next door on the right hand side leads to the kitchen/dining room which has been fitted with cream and dark wood effect gloss storage cabinets with dark work surfaces, with built-in appliances comprising a built-in fridge, oven, microwave, induction hob, dishwasher and wine cooler, with a sink and drainer unit by the window. A half glazed door opens to the utility room with additional storage and a door opening out to the second enclosed rear garden. At the rear of the bungalow you have the lounge, a lovely bright room with bi-folding doors leading to the first enclosed rear garden. There are also two bedrooms on the ground floor both having front aspect windows. The family bathroom has a four piece suite comprising a free-standing bath, large separate shower enclosure with controls both inside and outside, a double basin vanity unit and hidden cistern toilet. The hallway, kitchen/dining room and bathroom all benefit from underfloor heating. Moving upstairs you have a large landing area with seats and the master bedroom with four Velux windows. There is also a walk-in wardrobe and a shower room comprising a shower enclosure, sink and toilet. EXTERNALLY The bungalow is on a large corner plot with the front garden designed with low maintenance in mind being laid to block paving with surrounding lawn and a shrub area, and two off road parking spaces. The rear garden has a timber decking area with seating beneath the timber pergola, and lawn with shrub borders. There is also another raised covered area with seating. Both rear gardens have outside lighting and electric points. The garage runs along the side of the garden with a rear access pedestrian door and up and over door. LOCATION The property is ideally placed for access to local shops nearby in Woolston & the more extensive facilities found in Southampton city centre. A variety of schools for all ages are within easy reach & leisure facilities can be found at Mayfield Park and Royal Victoria Country Park. The homes of Hampshire cricket (the Ageas Bowl) & Southampton Football Club (St. Mary's Stadium) are also found within the vicinity & host numerous social events & concerts. The nearby M3 & M27 motorways provide access to regional cities whilst Southampton Parkway railway station provides a fast route to London. AGENTS INFORMATION Council tax band: C Energy rating: C Title: Freehold In the event that a sale is agreed your conveyancer will confirm these details KITCHEN/DINING ROOM 13'2 x 12'6 (4.01 x 3.80) LOUNGE 15'10 x 13'2 (4.82 x 4.01) MAX BEDROOM TWO 13'2 x 10'2 (4.01 x 3.10) BEDROOM THREE 9'3 x 9'3 (2.83 x 2.82) BATHROOM 11'11 x 9'3 (3.63 x 2.82) MASTER BEDROOM 14'5 x 13'9 (4.39 x 4.20) WALK-IN WARDROBE 17'5 x 5'4 (5.30 x 1.62) SHOWER ROOM 8'7 x 5'9 (2.62 x 1.75) GARAGE 19'8 x 10'6 (6.00 x 3.20)
Find out MoreProperty Details
- Property ID: 156727871
- Added On: 2025-01-10
- Deal Type: For Sale
- Property Price: £400,000
- Bedrooms: 3
- Bathrooms: 1.00
Amenities
- SEMI DETACHED BUNGALOW
- LARGE CORNER PLOT
- VERY WELL PRESENTED
- THREE BEDROOMS
- WALK-IN WARDROBE
- MODERN KITCHEN/DINING ROOM
- BATHROOM & SHOWER ROOM
- TWO PRIVATE REAR GARDENS
- GARAGE




