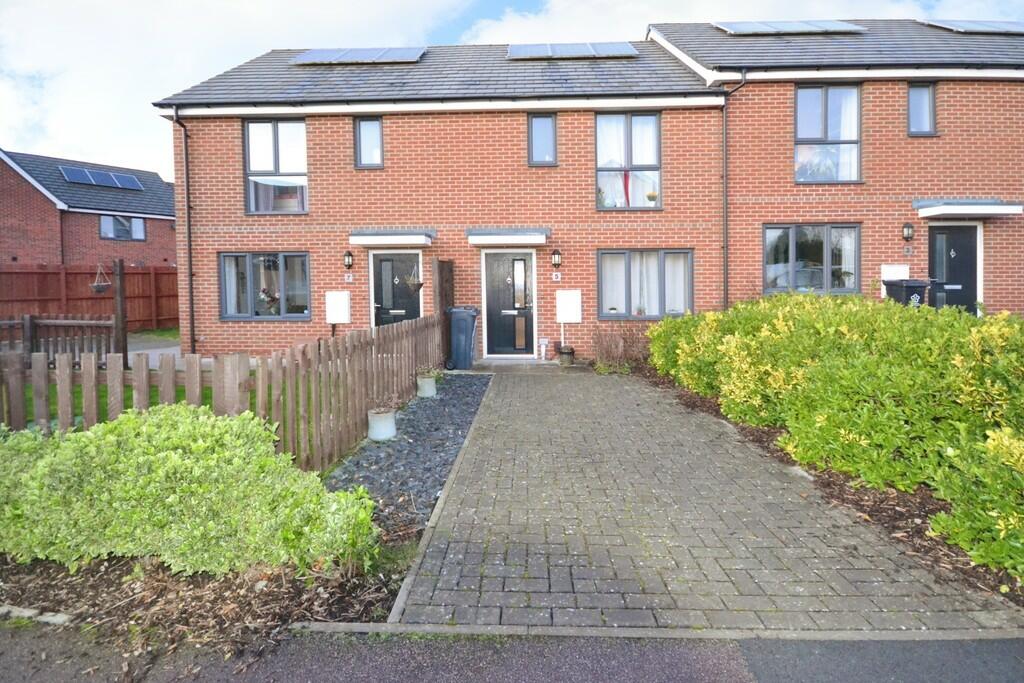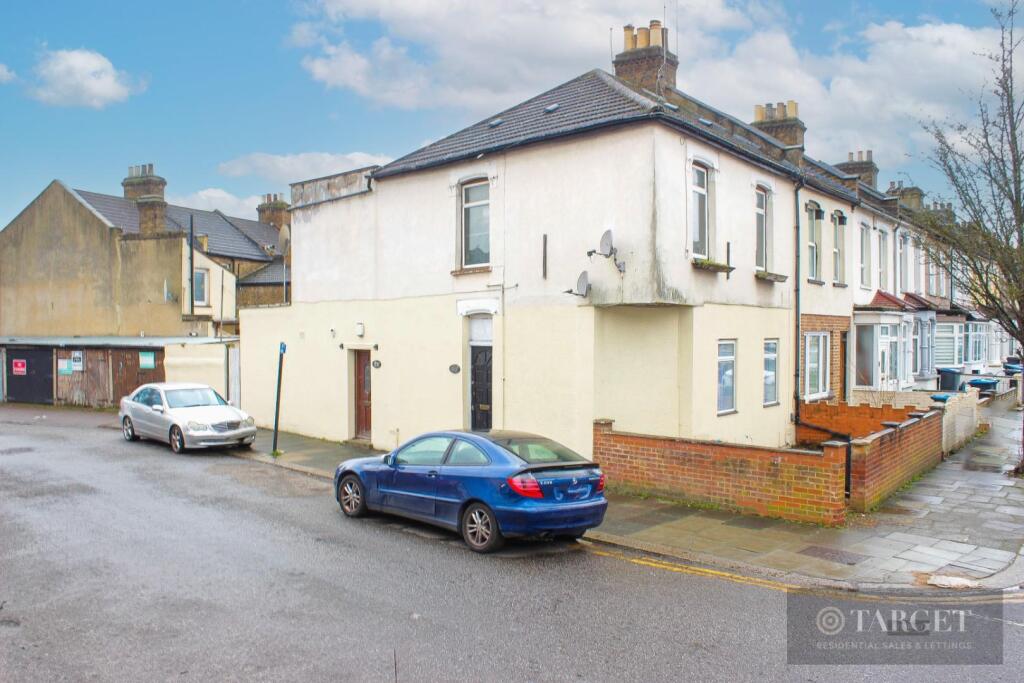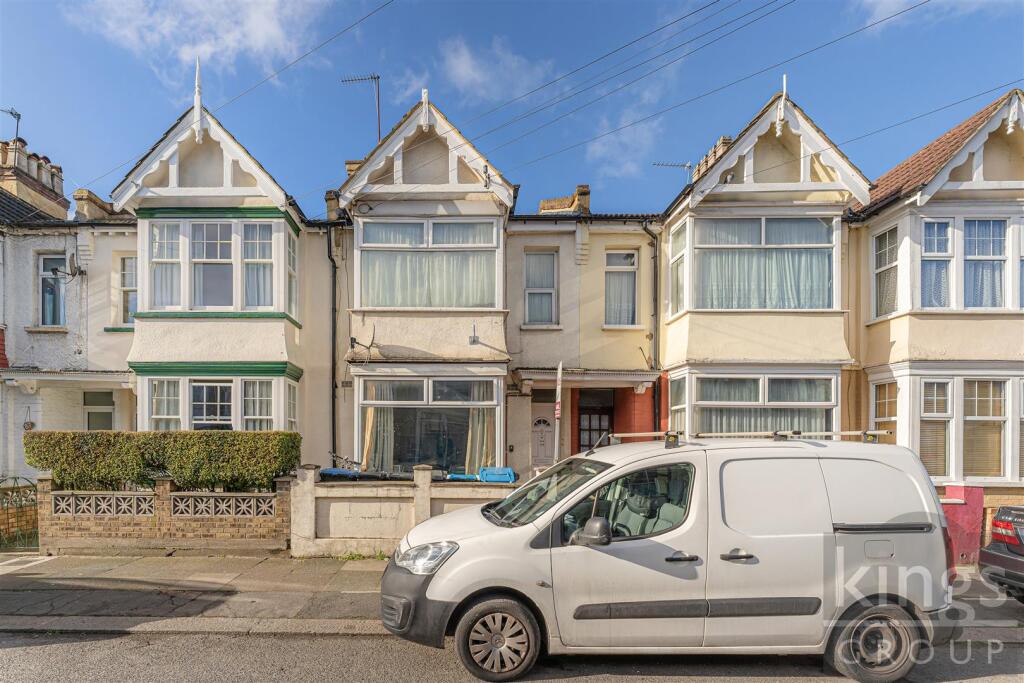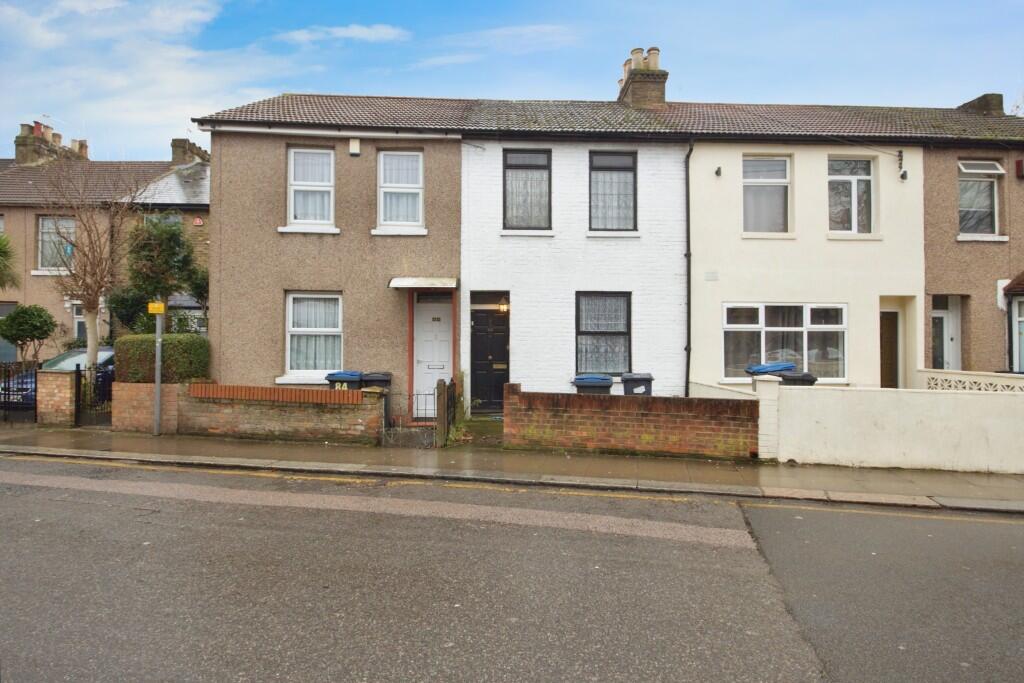ROI = 16% BMV = 15.78%
Description
FULL DESCRIPTION A STUNNING & SUPERBLY PRESENTED TWO BED SEMI DETACHED HOUSE ideally situated within the popular city suburb of Aylestone. This delightfully appointed living accommodation is ready to move straight into, providing an ideal first time buy or investment opportunity that briefly comprises, stylish open plan living room, fitted kitchen/diner, handy cloakroom, two double bedrooms & contemporary bathroom suite with shower over. Delightfully landscaped rear garden, driveway and Solar Panels EARLY VIEWING HIGHLY RECOMMENDED LIVING ROOM 15' 8" x 12' 0" (4.78m x 3.66m) Radiator, soft style flooring, double glazed window to front elevation, tv point and stairs to first floor: INNER HALLWAY 4' 3" x 6' 5" (1.3m x 1.96m) With under stair storage cupboard , carpet flooring & access to: WC 4' 1" x 5' 1" (1.24m x 1.55m) Comprising hard style flooring, radiator, pedestal sink & low level wc: KITCHEN/DINER 15' 8" x 8' 1" (4.78m x 2.46m) Fitted with a matching extended range of base, wall & drawer units, with wood style work surfaces over inset with sink unit & drainer and decorative ceramic tiled surround. Having integrated electric oven, four ring hob, stainless steel splashback with matching extractor chimney over space for fridge / freezer and plumbing for washing machine, concealed 'Vaillant' boiler, spots recessed to ceiling, radiator, hard style flooring, double glazed window and door to rear elevation: BEDROOM 14' 10" x 7' 10" (4.52m x 2.39m) Radiator, carpet and double glazed window to front elevation: BEDROOM 15' 8" x 9' 7" (4.78m x 2.92m) Radiator, carpet and double glazed windows to rear elevation: BATHROOM 7' 1" x 6' 6" (2.16m x 1.98m) Fitted with a stylish three piece suite comprising, panelled bath with shower over, pedestal sink, & low level wc, decorative tiled surround, radiator, spots to ceiling & double glazed opaque window to front elevation: OUTSIDE The rear elevation has a patio area leading to lawn edged with established borders and shed, fenced boundaries. To the front elevation is a block paved driveway: Solar Panels - The property benefits from solar panels.
Find out MoreProperty Details
- Property ID: 156727769
- Added On: 2025-01-10
- Deal Type: For Sale
- Property Price: £230,000
- Bedrooms: 2
- Bathrooms: 1.00
Amenities
- Two Bedroom Mid Terrace House
- Located Off Saffron Lane
- Living Room
- Kitchen/Diner
- Downstairs WC
- Two Double Bedrooms
- Family Bathroom
- Rear Garden & Driveway
- Leicester City Council Band B
- EPC Rating B




