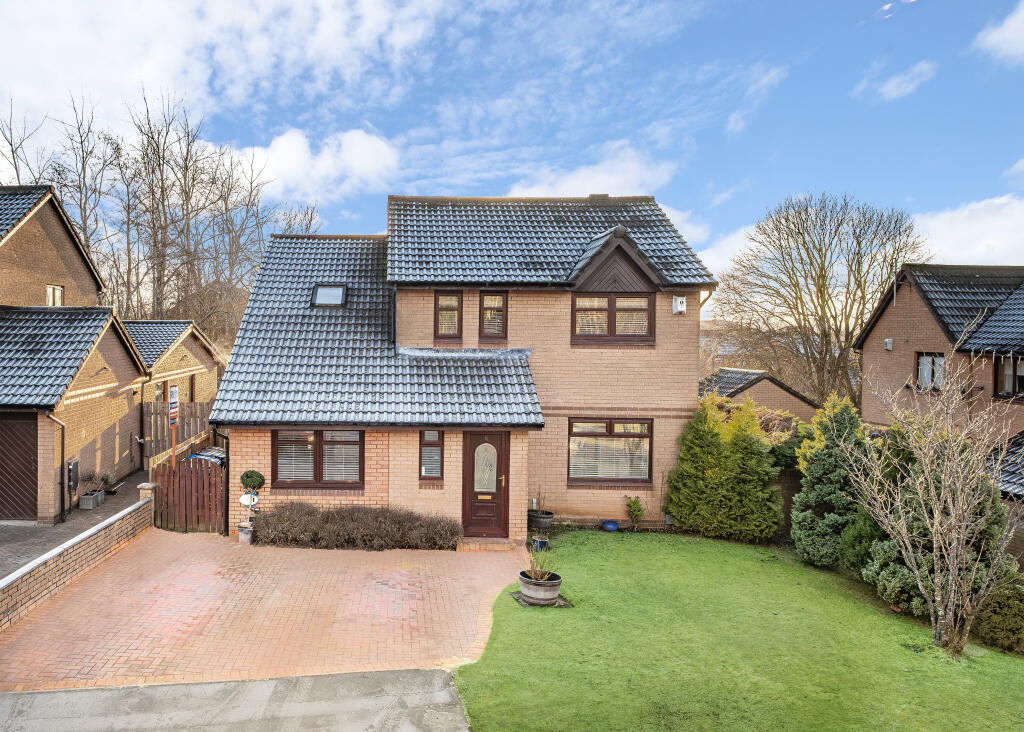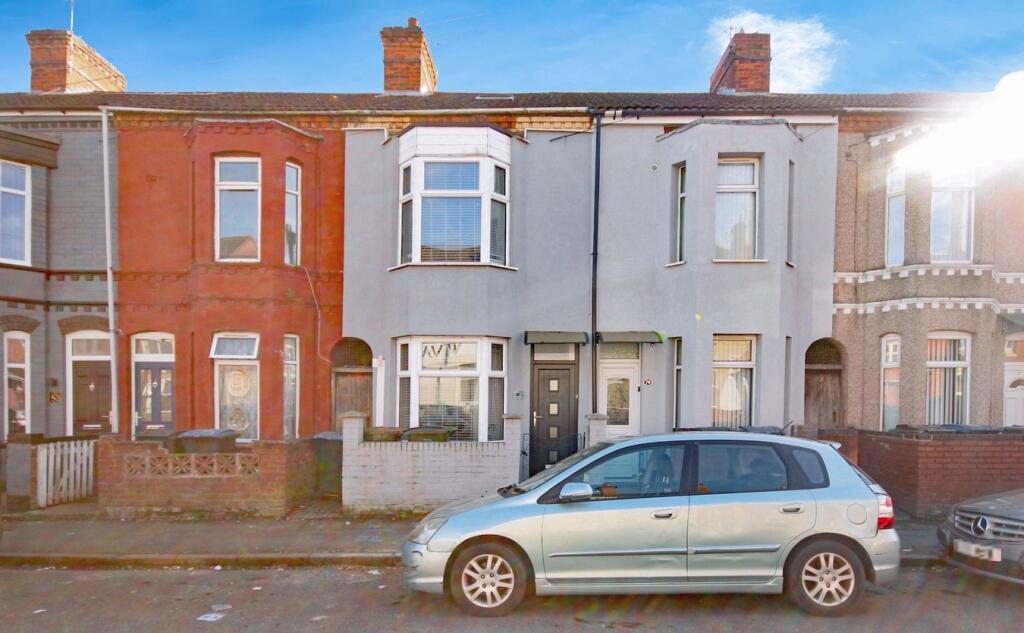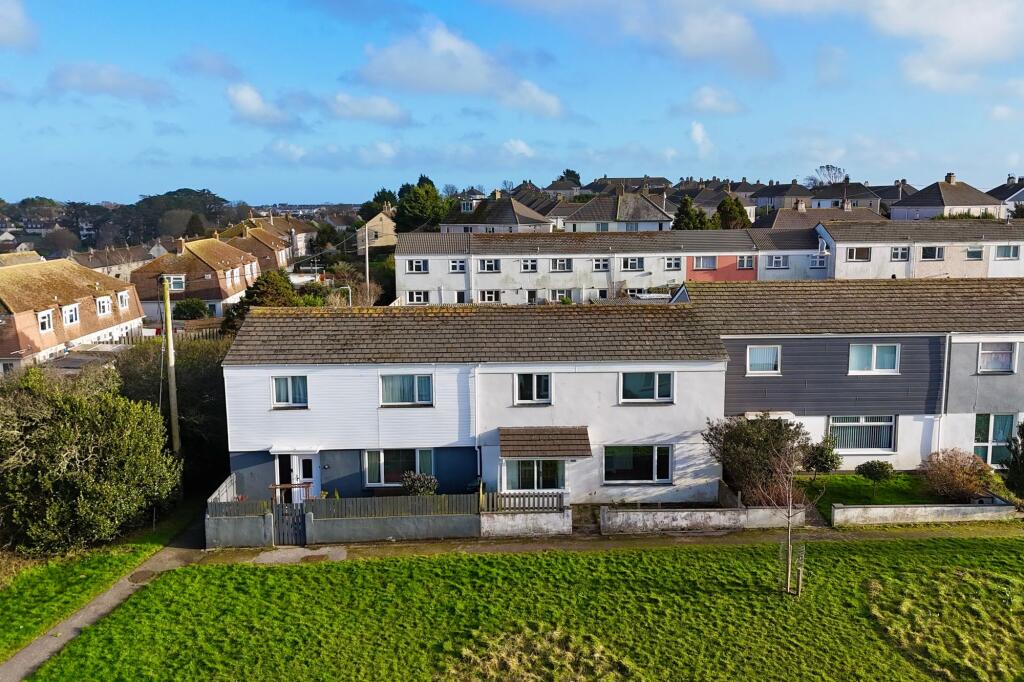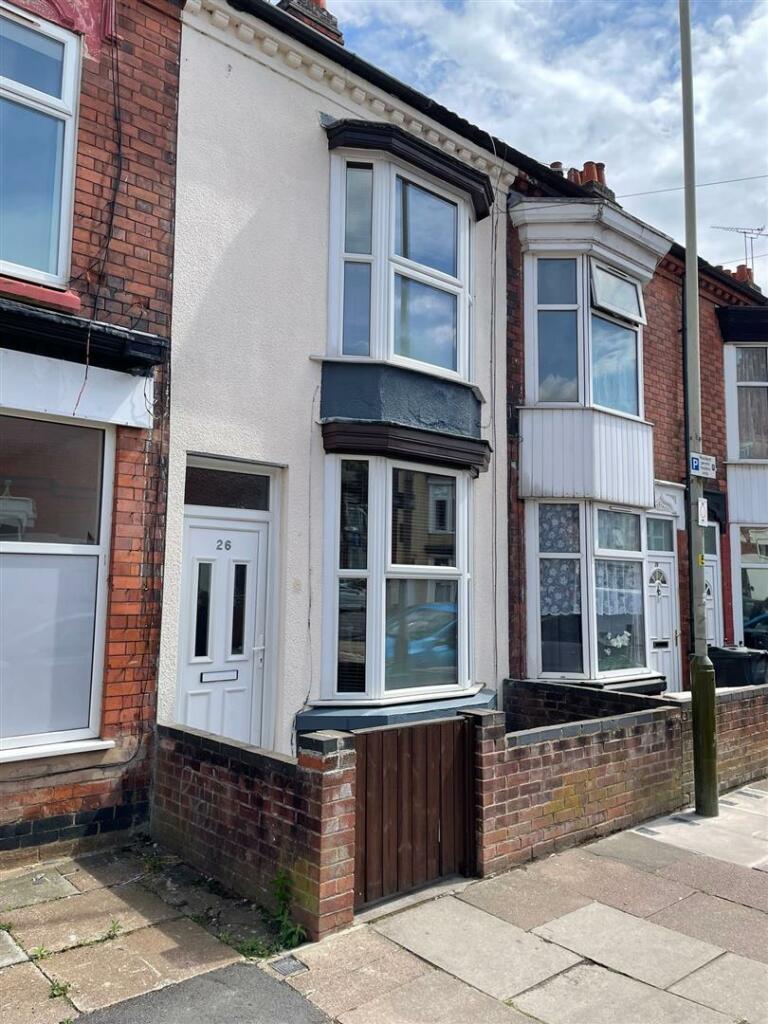ROI = 0% BMV = 0%
Description
Enjoying a peaceful position at the head of a small, child-friendly cul-de-sac, this truly outstanding 7 apartment detached villa enjoys one of the most enviable locations within the development, on a larger-than-average south-facing garden plot that offers complete privacy by not being overlooked at the rear. The property has been significantly extended and enhanced by the current owners over their 20-year tenure and is presented in impeccable condition, as early inspection will reveal. Key features include tasteful décor, high-quality flooring, a modern fitted kitchen, and updated fixtures in the downstairs W.C., en-suite shower room, and family bathroom. The house also benefits from gas-fired central heating, double-glazed windows and doors, an EV charging point, and a burglar alarm system for added peace of mind. The accommodation begins with an entrance porch leading to a guest W.C. and an extremely impressive front-facing lounge. This bright and spacious room has a staircase boasting a glass balustrade that adds a contemporary touch. From the lounge, an open archway leads to a generous dining area with patio doors that open onto the rear garden, creating a seamless connection between indoor and outdoor spaces. The kitchen is a standout feature, offering an extensive range of fitted base and wall-mounted units complemented by a freestanding range cooker, an integral dishwasher, and built-in appliances, including an eye-level coffee maker and microwave. A second set of patio doors in the kitchen provides additional access to the rear garden, while the space flows effortlessly into a front-facing family or sitting room, ideal for everyday living and entertaining. Upstairs, the hallway provides access to a fitted linen cupboard and the attic. The property boasts four well-proportioned bedrooms, three of which feature fitted wardrobes, offering ample storage. The principal bedroom is further enhanced by a stylish en-suite shower room. A luxuriously appointed three-piece family bathroom completes the upper level. Outside, the front garden is neatly maintained, with an adjacent mono-bloc driveway providing off-street parking for two cars. The rear garden is a true highlight, fully enclosed by high-level fencing for privacy and meticulously designed for relaxation and entertainment. It includes a large patio area partially covered by a pergola, a well-tended lawn, and a raised seating area at the far end, perfect for a hot tub. Additional features of the rear garden include ambient lighting, a double socket point, and an outdoor water tap. Mayberry Crescent offers a tranquil setting in the Sandyhills area, located to the east of Glasgow. The district is well-served by excellent local amenities, including shopping facilities, reputable multi-denominational schools at both primary and secondary levels, and frequent bus and rail services connecting the area to Glasgow City Centre and surrounding districts. The property is easily accessible by car via the nearby M8 and M74 motorway networks, offering quick access to the central belt and Glasgow Airport, which is approximately a 25-minute drive away. Nearby, the Parkhead Forge, Forge Retail Park, and The Fort Shopping Centre provide a wide selection of retail outlets, including popular high-street stores and supermarkets, adding to the convenience of this fantastic location. The Energy Performance rating on this property is Band C.
Find out MoreProperty Details
- Property ID: 156725705
- Added On: 2025-01-11
- Deal Type: For Sale
- Property Price: £295,000
- Bedrooms: 4
- Bathrooms: 1.00
Amenities
- Outstanding detached villa
- Significantly extended and improved
- Quiet
- cul-de-sac location
- South facing rear garden (not overlooked)
- Flexible 7 apartment layout
- 3 public rooms and large dining kitchen
- 4 spacious bedrooms (1 en-suite)
- Double glazing and gas central heating
- EV charge point and burglar alarm
- Sought-after development close to amenities




