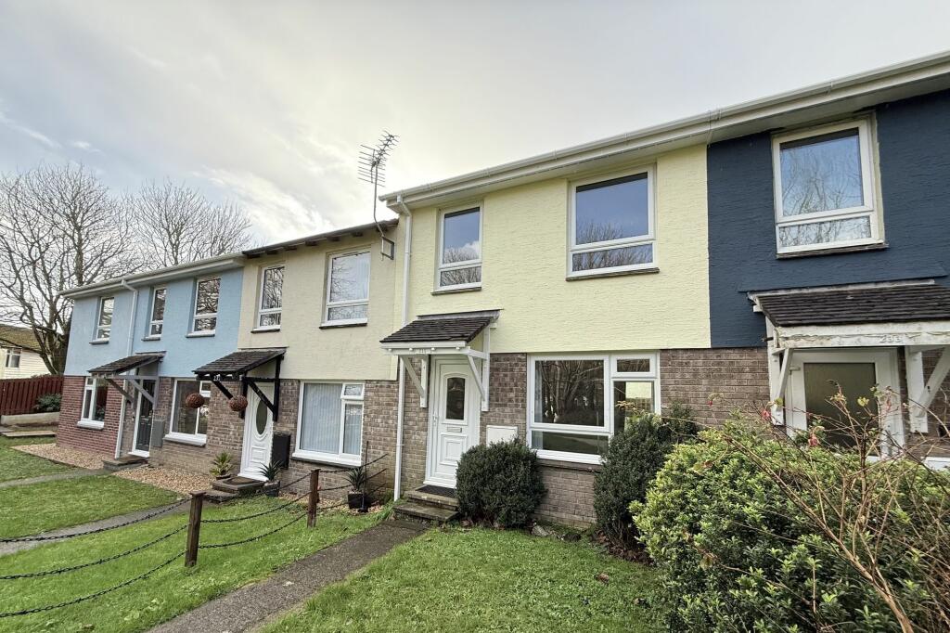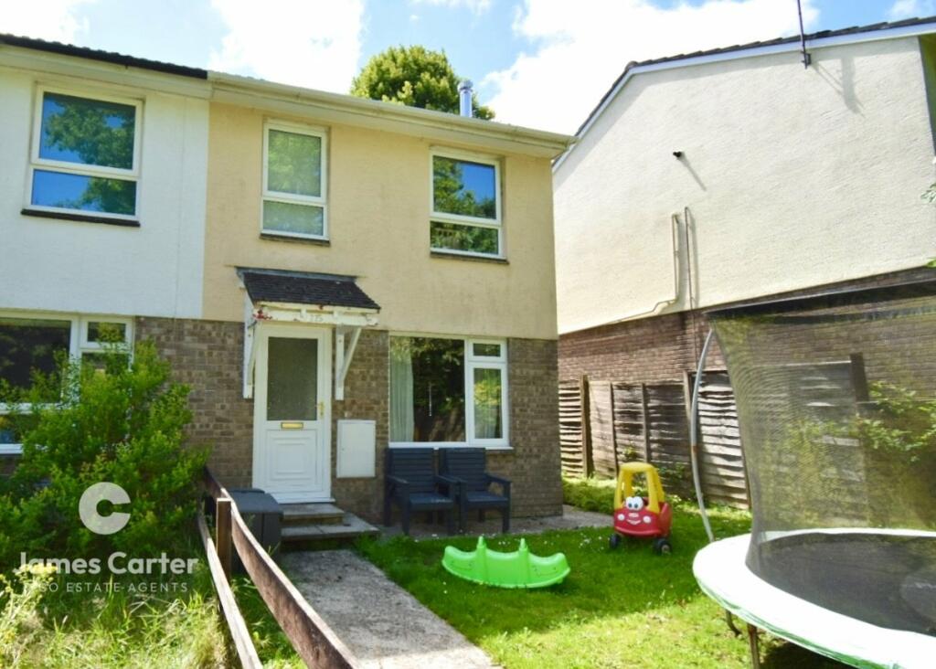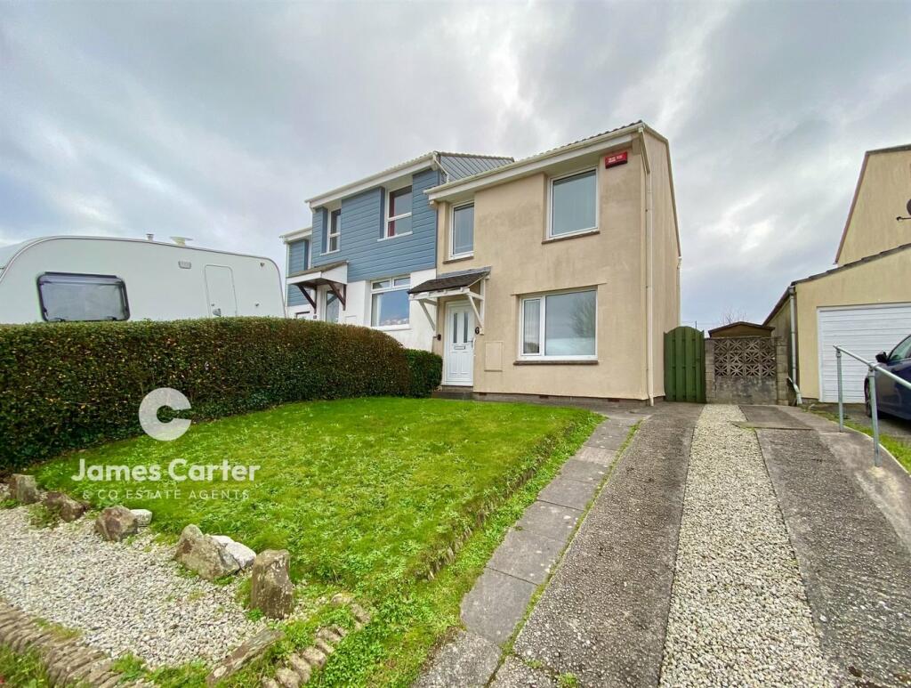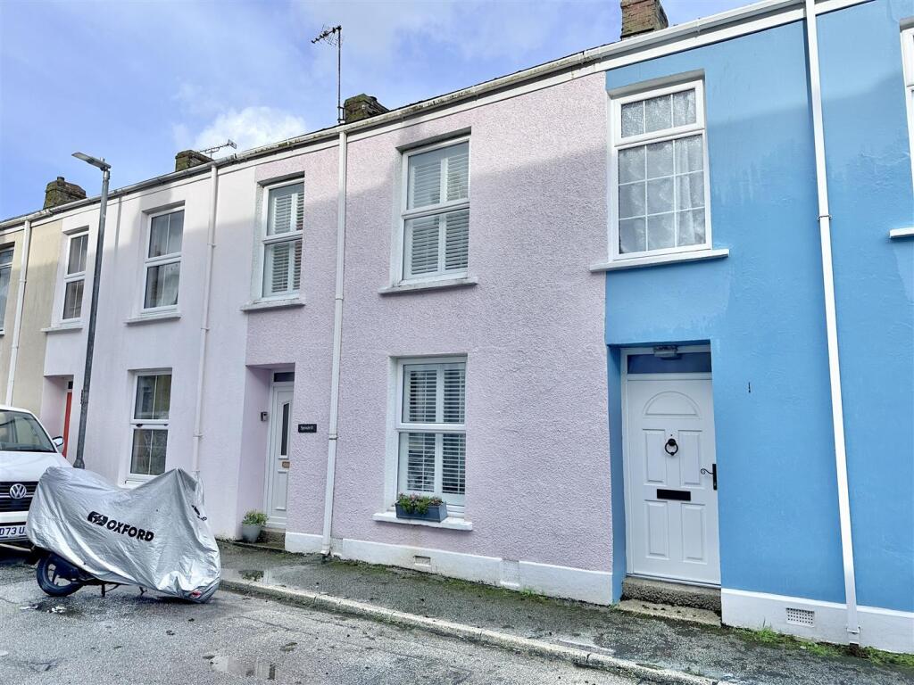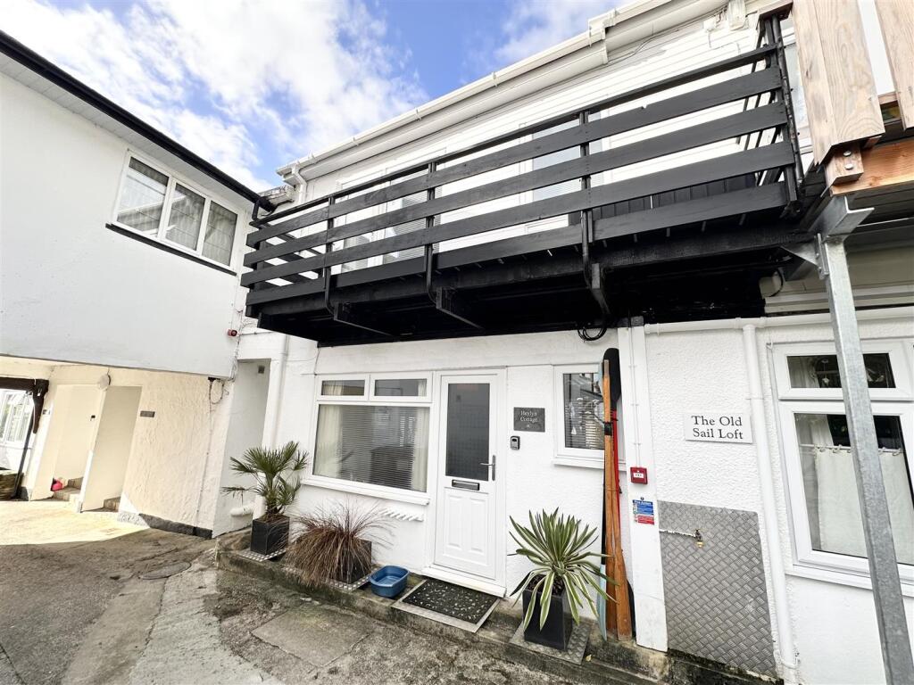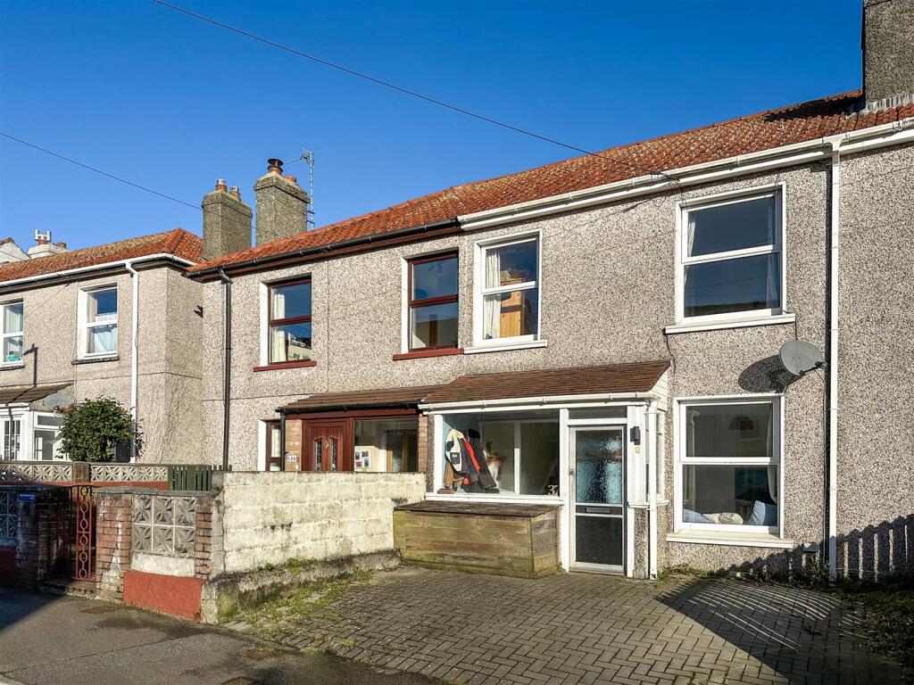ROI = 11% BMV = 20.04%
Description
THE PROPERTYSo much of what makes 235 special is its position within this popular development, tucked on the edge of the development, in a traffic free position overlooking green and trees. The property has been freshly decorated and carpeted with recently fitted bathroom and kitchen. Window and doors are UPVC double glazed and a gas boiler fuels radiator central heating and hot water. The terraced rear garden is enclosed, with a sunny orientation and access to a garage, located a few paces away. Competitively priced and being sold with vacant possession and no onward chain - recommended!THE LOCATIONLongfield homes are perennial favourites, situated on the outskirts of Falmouth, on a regular bus route and within a quarter of a mile from two primary schools. We think Number 235 lies in a great spot, tucked off a small Close in a traffic free position, overlooking the green and woods. An adjacent pathway leads via Shelburne Road to Boslowick where there are a variety of shops including the ‘early ‘til late’ Co-op and garage. Penmere railway station is nearby and a lovely streamside walk leads through to Swanpool Nature Reserve, lake and beach, a leisurely 15- 20 minutes walk away. EPC Rating: C ACCOMMODATION IN DETAIL (ALL MEASUREMENTS ARE APPROXIMATE) Covered portico. UPVC double glazed and panel effect front door into... ENTRANCE HALLWAY Stairs to first floor. Electric tripping switches. Radiator. Obscure double doors to.... LOUNGE (3.48m x 4.65m) UPVC double glazed window to front overlooking the green and trees. Radiator. Gas fire. Under stair storage cupboard. Wide archway into... DINING ROOM (2.08m x 2.69m) Floor to ceiling UPVC double glazed window to rear. Radiator. Door to... KITCHEN (2.29m x 2.74m) Recently fitted range of base and eye level cupboards in matt grey with contrasting worktops, inset one and a half bowl stainless steel sink and drainer with mixer. White metro tile splashback. Electric cooker with gas hob. Space and plumbing for washing machine. Space for fridge/freezer. UPVC double glazed window and panel effect double glazed door to rear. Ceiling spotlights. FIRST FLOOR From entrance hallway, stairs and rail to first floor..... LANDING Access to loft space. Airing cupboard housing 'Glow Worm' gas combination boiler fuelling radiator central heating and hot water supply. Slatted shelves and storage space. BEDROOM ONE (2.62m x 4.22m) UPVC double glazed window to front overlooking the garden, woods and green. Radiator. BEDROOM TWO (2.64m x 3.2m) UPVC double glazed window to rear. Radiator. BEDROOM THREE (1.78m x 2.49m) UPVC double glazed window to front overlooking the garden, green and woods. Radiator. BATHROOM Recently installed white three piece suite comprising button flush WC, hand basin with cupboard beneath and panel bath with mixer tap and 'Mira' electric shower and screen over. Obscure UPVC double glazed window to rear. Majority wall tiling. Radiator. Front Garden Lawned and level with pathway to the front door. Shrub borders. Pleasant outlook over green and trees with pathway access via Shelburne Road leading to Boslowick shops, the Co-op and beyond, via the streamsie walk to Swanpool Nature reserve, lake and beach. Rear Garden Arranged on two terraces, enclosed by timber panel fence, gate to rear lane and a short walk to garage. Camellias. Steps and rail to door.
Find out MoreProperty Details
- Property ID: 156717929
- Added On: 2025-01-11
- Deal Type: For Sale
- Property Price: £265,000
- Bedrooms: 3
- Bathrooms: 1.00
Amenities
- Well situated Longfield house
- Freshly decorated and carpeted
- 3 Bedrooms
- Recently fitted kitchen & bathroom
- Lounge & dining area
- UPVC double glazing & gas central heating
- Enclosed well orientated rear garden
- Garage

