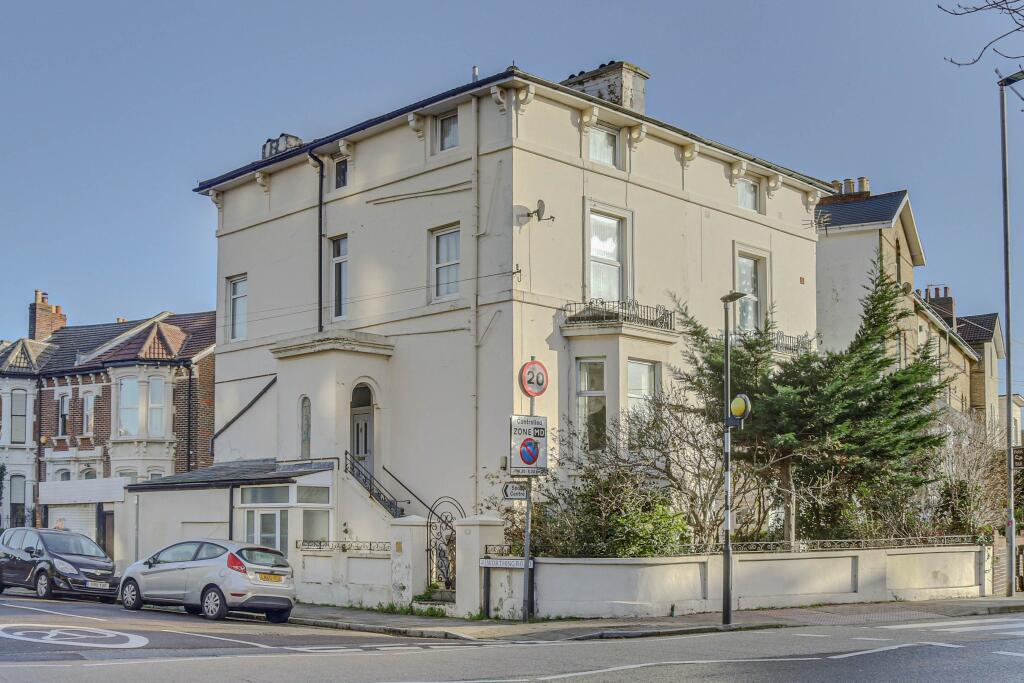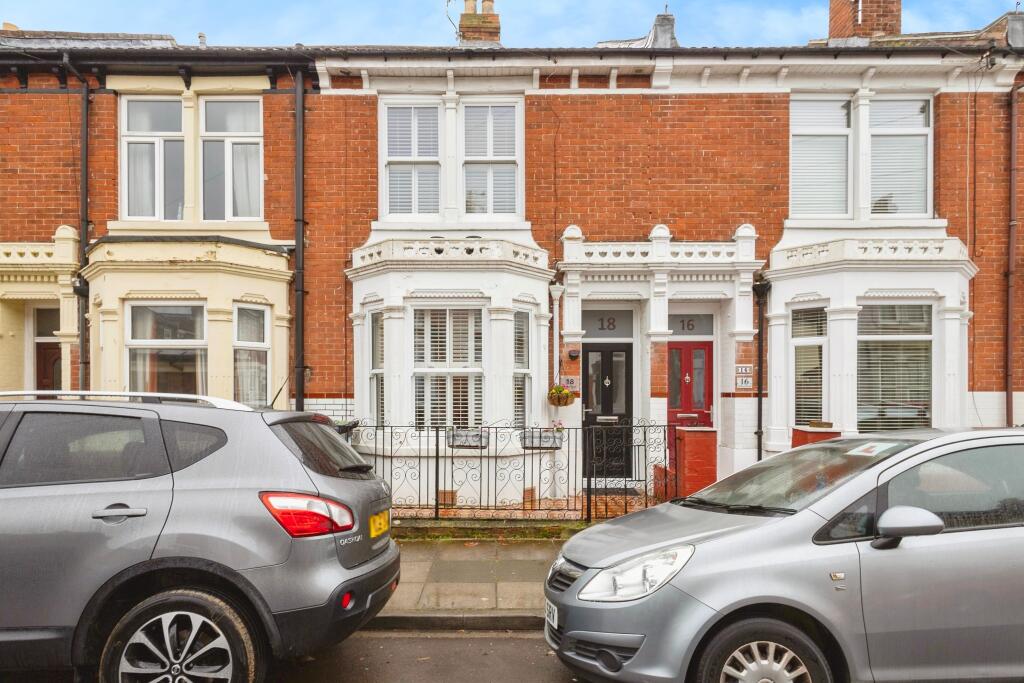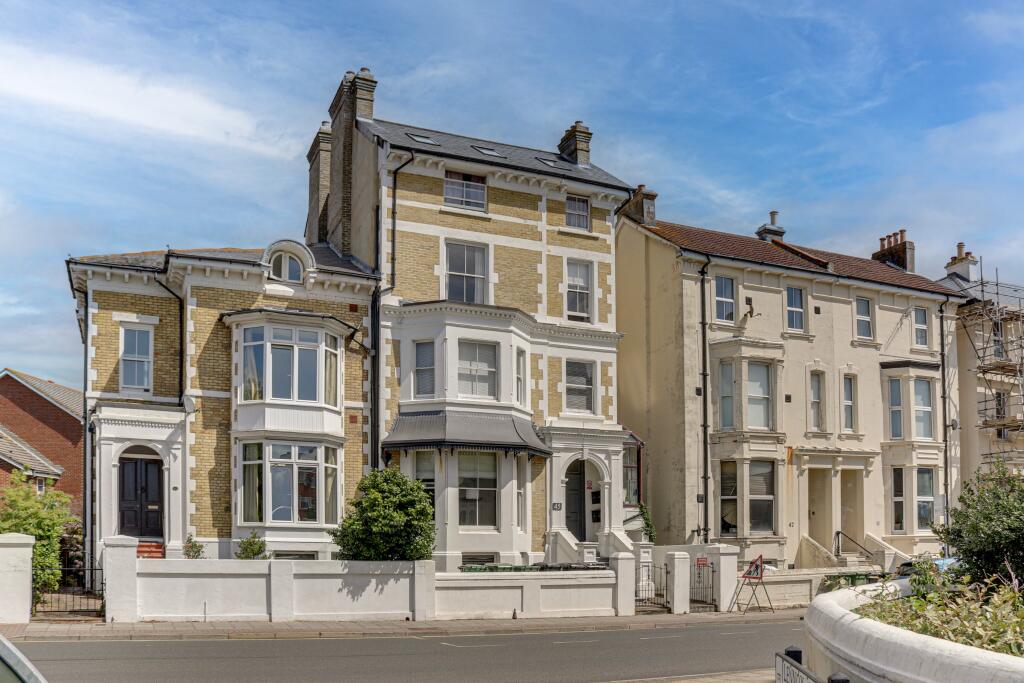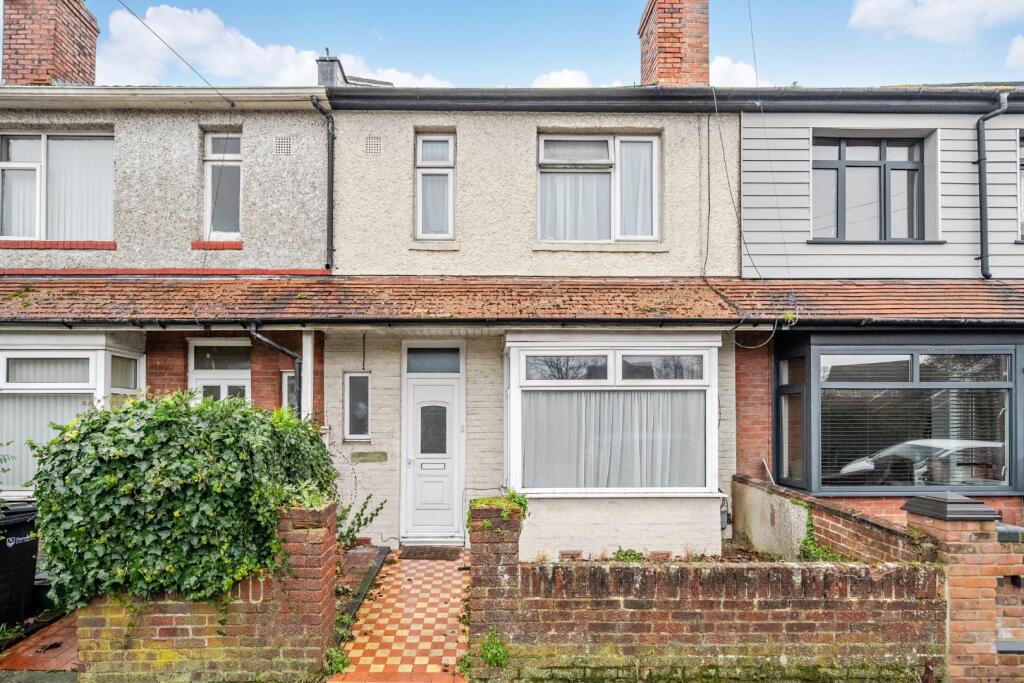ROI = 10% BMV = 0.0%
Description
This imposing semi-detached period residence was ran as a Guest House for decades before returning to the use as a family home for the last 15 years. With over 2,700 sqft (250 sqm) of accommodation, the four storey building now presents itself as a versatile prospect for a variety of purchasers. Those seeking a home will find space enough to fit the largest of families and will be excited by the opportunity to renovate and style the building to their own tastes. Investors may consider the building ripe for conversion into apartments or seek an obvious potential letting return. Any conversion or change of use would of course be subject to relevant planning and building regulations consents. Here listed as 7 bedrooms, 2 receptions and 3 bathrooms, the specific use of rooms would be determined by the property use. The property benefits from a double garage, access from Worthing Road. Whilst in need of general modernisation and improvement throughout, the building has been well cared for by the current owner. GROUND FLOOR PORCH: Tiled, double glazed windows, door to: LOWER HALL: Stairs to upper hall, understairs storage cupboard, radiator, fitted carpet. LOUNGE: Spotlights, double glazed bay windows, double glazed window, radiator, fitted carpet. BEDROOM 1: Spotlights, double glazed window, radiator, fitted carpet, opening to: DRESSING AREA: Louvre window through to porch, radiator, range of fitted wardrobes, fitted carpet. EN-SUITE SHOWER ROOM: Obscured double glazed window, extractor fan, shower cubicle, WC, pedestal wash hand basin, bidet, ladder radiator, part tiled walls, tiled floor. KITCHEN: Spotlights, double glazed window, range of wall and base mounted units with work surfaces over, inset stainless steel sink and drainer with mixer tap over, space for appliances, part tiled walls, tiled floor. UTILITY ROOM: Conservatory style room, double glazed door and windows to rear courtyard garden, work surfaces, space and plumbing for washing machine, tiled floor. UPPER HALL: Front door access via steps from front forecourt, ornate cornicing, two radiators, stairs to lower hall and landing above, fitted carpet. LIVING ROOM: Ornate cornicing, ceiling rose, double glazed bay windows, two radiators, fitted carpet. BEDROOM 2: Ornate cornicing, two double glazed windows to dual aspects, corner shower cubicle, pedestal wash hand basin, two radiators, fitted wardrobes, fitted carpet. STUDY: Coved ceiling, double glazed window, fitted carpet. LANDING: Stairs to upper and lower landings, radiator, fitted carpet. BEDROOM 3: Ornate cornicing, two double glazed windows to dual aspects, fitted carpet. BEDROOM 4: Two double glazed windows to dual aspects, fitted carpet. KITCHENETTE: Double glazed window, range of wall and base mounted units with work surfaces over, inset stainless steel sink and drainer with mixer tap over, space for appliances, laminate flooring. BATHROOM: Obscured double glazed window, extractor fan, panelled bath with shower over, WC, pedestal wash hand basin, panelled walls, tiled floor. LANDING: Double glazed Velux window, cupboard housing gas boiler, fitted carpet. BEDROOM 5: Two double glazed windows to dual aspects, base mounted units with work surfaces over, inset stainless steel sink and drainer with mixer tap over, fitted carpet. BEDROOM 6: Loft access, double glazed window, fitted cupboard, corner wash hand basin, fitted carpet. BEDROOM 7: Double glazed window, wash hand basin, fitted carpet. SHOWER ROOM: Two obscured double glazed windows to dual aspects, shower cubicle, WC, wash hand basin, part tiled walls, vinyl flooring. OUTSIDE: Front - A deep forecourt, well planted and screened to provide a useable front garden. Rear - A small courtyard leading to: DOUBLE GARAGE: Up and over door, internal door to courtyard. COUNCIL TAX Portsmouth City Council TAX BAND F £2,997.87 for the year 2024/2025.
Find out MoreProperty Details
- Property ID: 156672914
- Added On: 2025-01-09
- Deal Type: For Sale
- Property Price: £500,000
- Bedrooms: 7
- Bathrooms: 1.00
Amenities
- IMPOSING SEMI-DETACHED PERIOD RESIDENCE
- OVER 2,700 SQFT OF ACCOMMODATION
- OPPORTUNITY TO RENOVATE AND STYLE THE BUILDING
- IN NEED OF GENERAL MODERNISATION AND IMPROVEMENT




