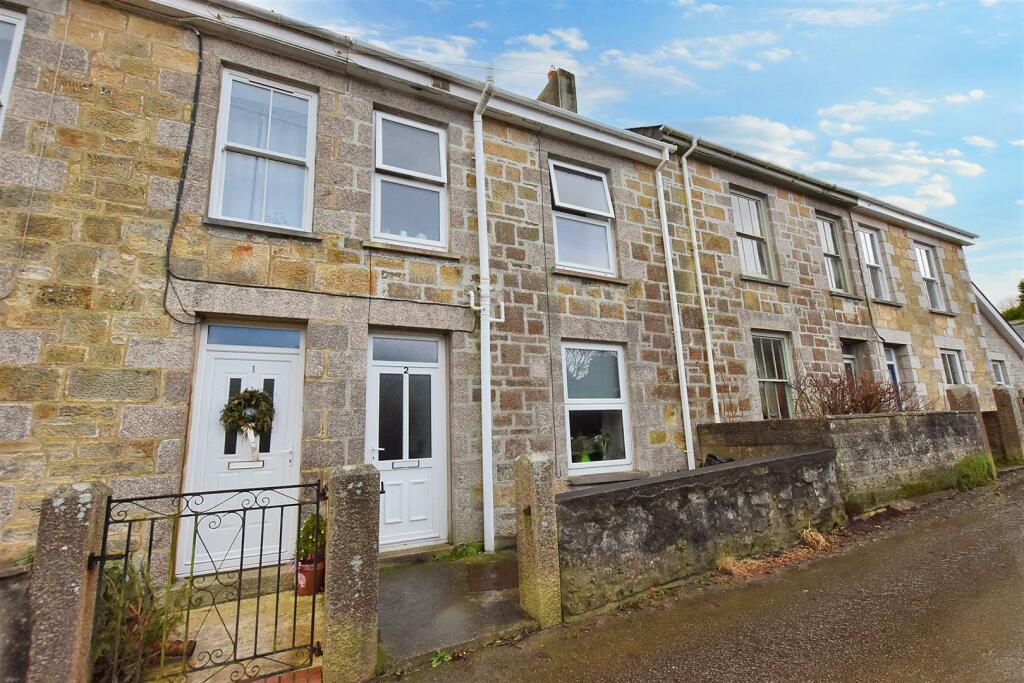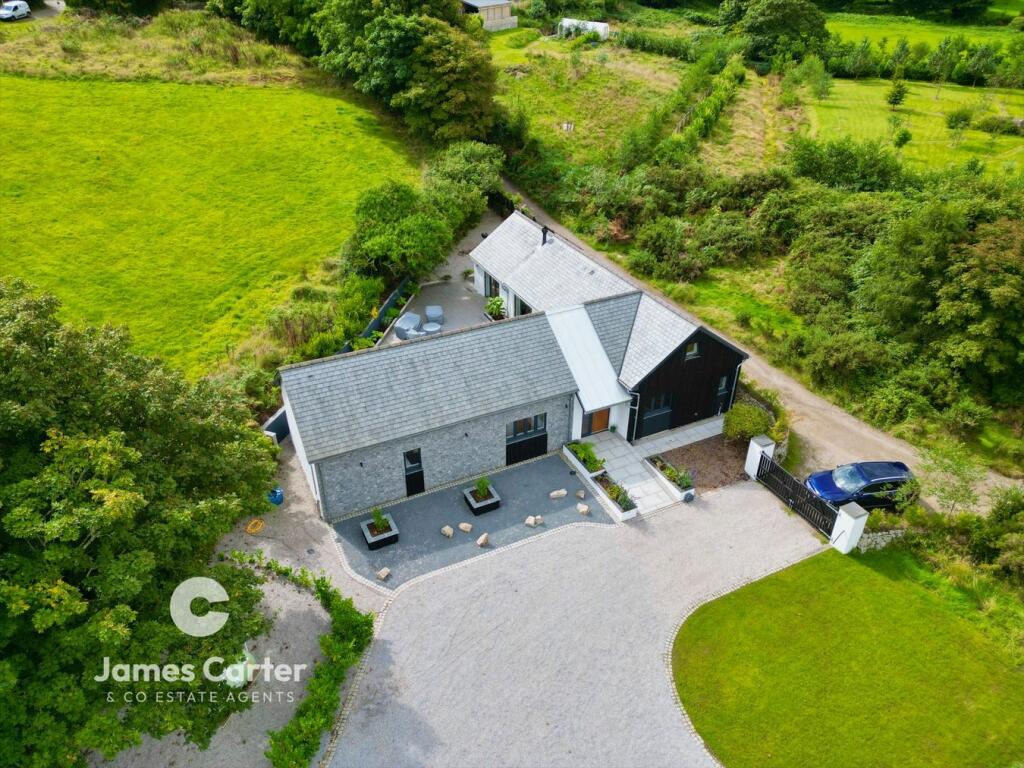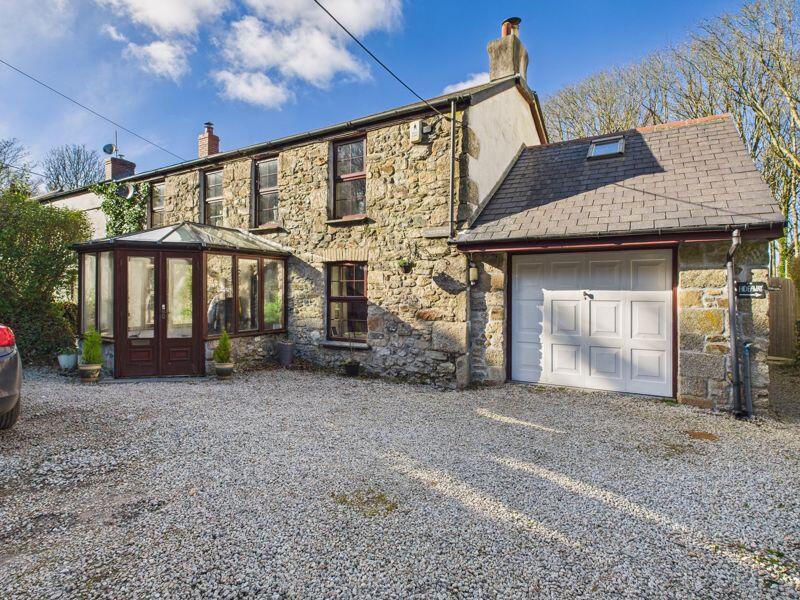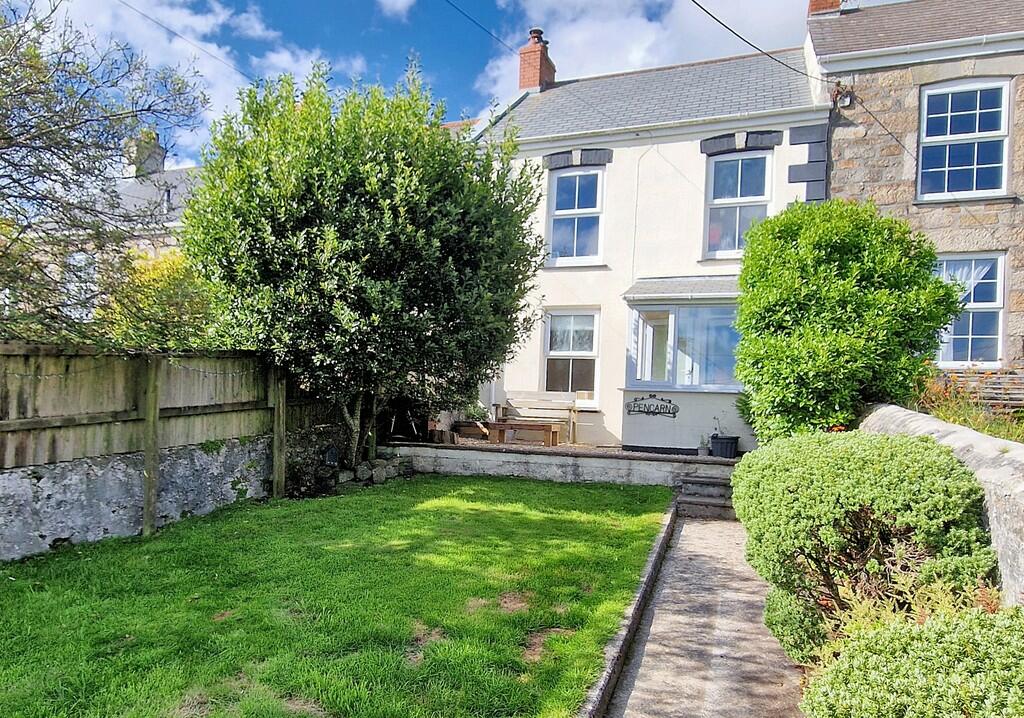ROI = 6% BMV = -7.24%
Description
Offering well proportioned accommodation, this mid terraced house benefits from two bedrooms, a lounge plus a separate dining room, a kitchen and a first floor family bathroom. The property is double glazed and this is complemented by oil fired heating. Externally there is an enclosed low maintenance rear garden plus the bonus of a good sized garage and off road parking for two vehicles. Situated in the popular village of Lanner, is this two bedroom terraced house which comprises of a lounge, a separate dining room, a kitchen and a good sized bathroom. It has the addition of parking for two vehicles and a sizeable garage. There are low maintenance gardens includiing a useful shed with plumbing and power connected. The accommodation is complemented by oil central heating and double glazing throughout. Lanner village offers travelling facilities, a convenience store, a fish and chip shop and a bakery plus a garage with shopping facilities. Lanner is always considered a popular location and there is a well thought of primary school. Obscure glazed upvc door to: Hallway - Radiator and fuse box. Door leading to a built-in undestairs cupboard with shelving. Door leading to: Lounge - 3.22m x 3.46m (10'6" x 11'4") - Radiator, window to the front of the property with a deep sill. Access hatch to bathroom. Dining Room - 3.58m x 3.47m (11'8" x 11'4") - Radiator, window to the rear with a deep sill, door and stairs leading to the first floor. Further door leading to: Kitchen - 2.59m x 2.51m (8'5" x 8'2") - Range of eye level and base units with roll edge work surfaces and tiled splash backs. Space for white goods, window overlooking the rear garden and an obscure glazed panelled door to the rear garden. Radiator, thermostatic control and tiled flooring. First Floor - Landing - Loft access and window to the loft. Bathroom - 1.95m x 2.99m (6'4" x 9'9") - Panelled bath with a tiled surround and a low level wc. Pedestal wash hand basin with aqua board splash back, shelf and mirror. Corner shower cubicle with a wall mounted shower and an aqua board surround. Heated ladder towel rail, obscure glazed window to the front, extractor fan and a tiled floor. Master Bedroom - 3.63m x 3.39m (11'10" x 11'1") - Radiator and a window with a deep sill overlooking the rear garden. Cupboard/wardrobe with a hanging rail. Bedroom 2 - 2.63m x 3.70m (8'7" x 12'1") - Radiator, focal fireplace with surround and mantel. Window to the front with a deep sill and a view over Lanner village. Outside - To the front there is a low wall and a gated entrance leading to the front door with a hard standing. To the rear there are low maintenance gardens consisting of a decked area, astro-turf, a patio area and pathway with steps leading to a rear gated entrance and a GARAGE 3.85m x 5.45m (12'8 x 17'11). The garage has power connected, a window overlooking the rear garden and parking for two vehicles with an inspection pit. The rear garden also has a useful SHED 2.67m x 1.78m (8'9 x 5'10) with electric plus space and plumbing for white goods. Outside tap. Directions - From our office in Redruth take the main road towards Falmouth, through South Downs and over the brow of the hill towards Lanner village. Proceed down the hill and take the turning on the right after Lannarth Glas into Lanner Green. The property will be found in the terrace on the left hand side. Agents Note - TENURE: Freehold. COUNCIL TAX BAND: B. Services - Mains drainage, mains water, mains electricity, oil heating. Broadband highest available download speeds - Standard 3 Mpbs, Superfast 53 Mpbs, Ultrafast 1000 Mpbs (sourced from Ofcom). Mobile signal Indoors - EE Limited, Three None, O2 Likely, Vodafone Limited (sourced from Ofcom).
Find out MoreProperty Details
- Property ID: 156660422
- Added On: 2025-01-10
- Deal Type: For Sale
- Property Price: £259,950
- Bedrooms: 2
- Bathrooms: 1.00
Amenities
- Terraced House
- 2 Bedrooms
- Lounge
- Dining Room
- Kitchen
- Oil Heating
- Double Glazing
- Low Maintenance Gardens
- Good Sized Garage
- Parking For 2 Vehicles




