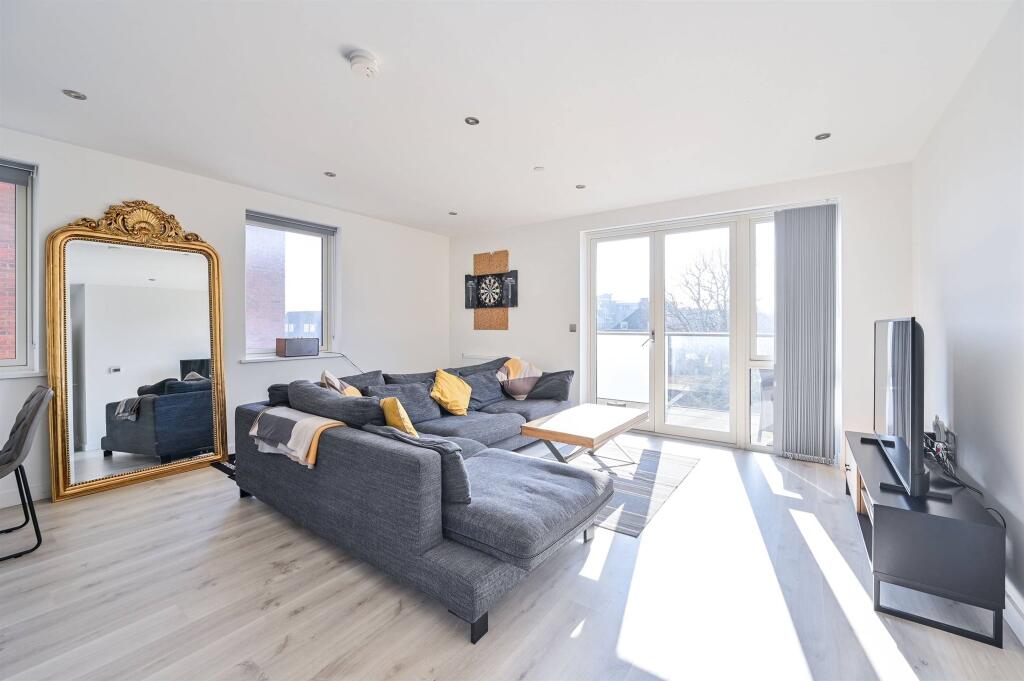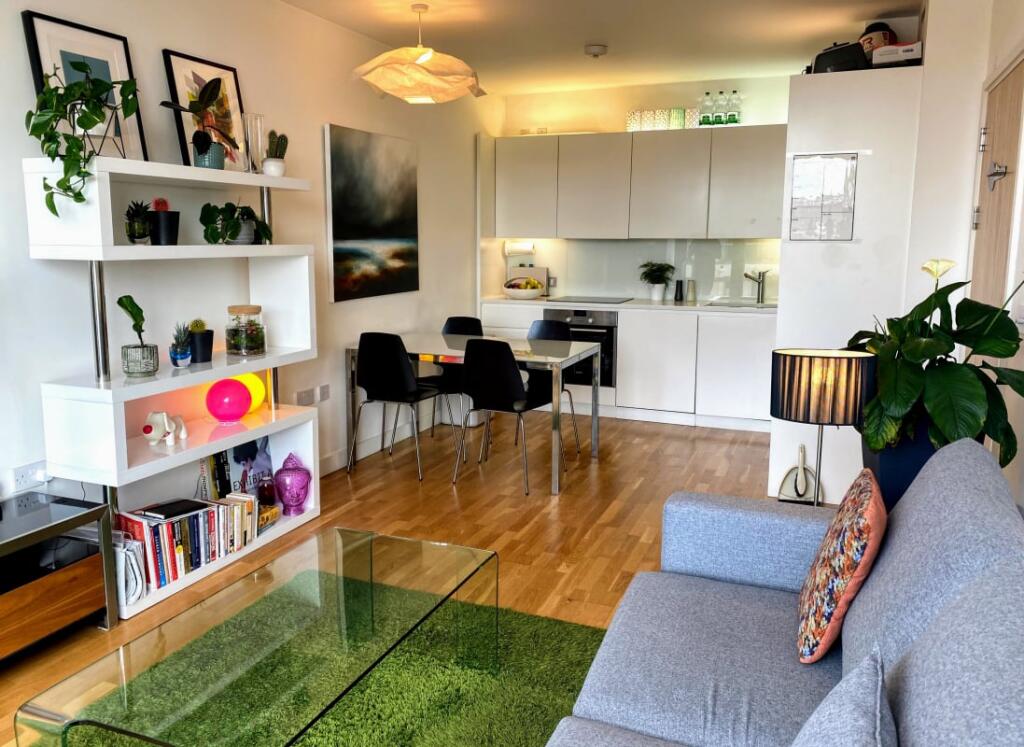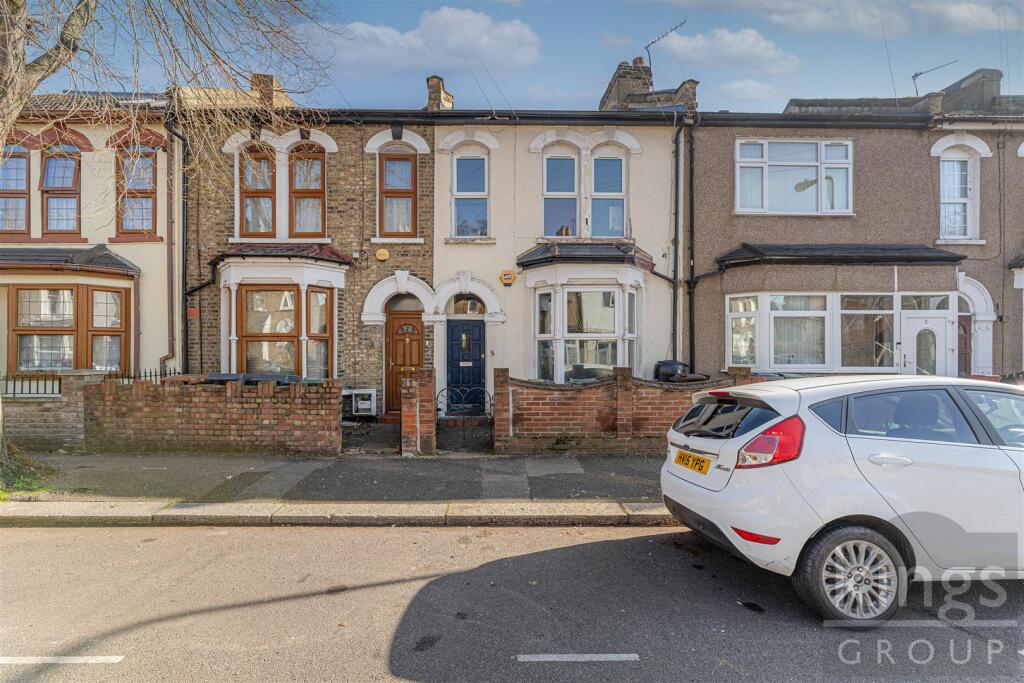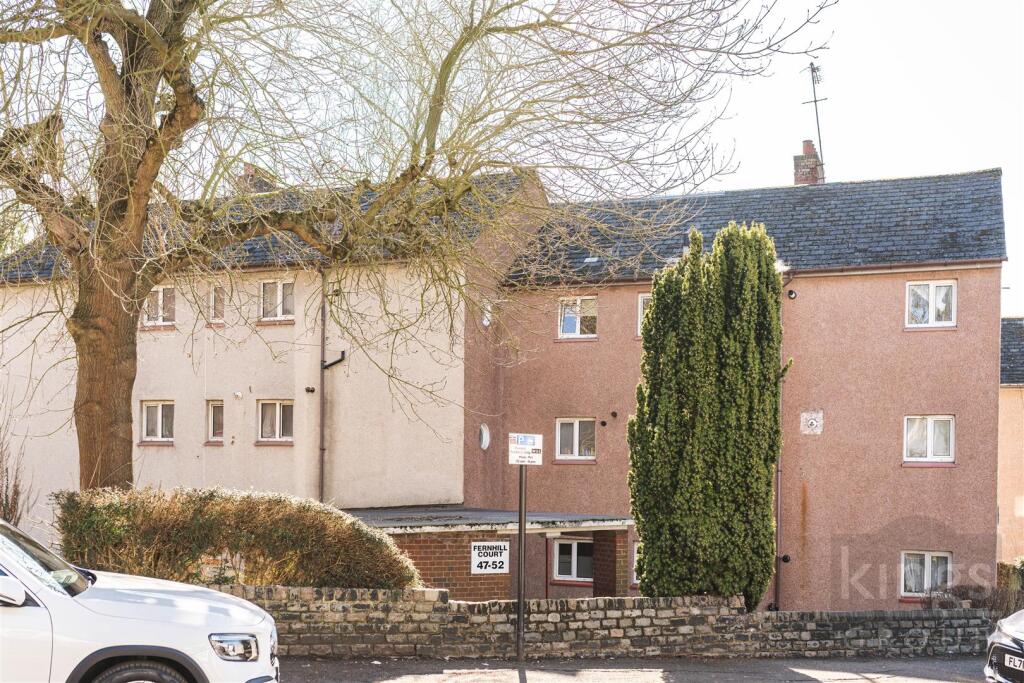ROI = 5% BMV = -7.02%
Description
SUMMARY **2-BED APARTMENT with OPEN PLAN RECEPTION & PRIVATE SOUTH-FACING BALCONY** The property briefly comprises of an entrance hall, two large storage cupboards, OPEN-PLAN living/kitchen/reception, PRIVATE SOUTH-FACING BALCONY & two generously sized bedrooms & EN-SUITE. **NO ONWARD CHAIN** DESCRIPTION Marketed with NO ONWARD CHAIN an immaculately presented TWO DOUBLE BEDROOM APARTMENT with HUGE OPEN-PLAN KITCHEN/RECEPTION ROOM ideally situated within touching distances of both PECKHAM RYE & QUEENS ROAD PECKHAM STATIONS which provide access into several LONDON STATIONS in UNDER 10 MINUTES! The property briefly comprises of an entrance hall, two large storage cupboards, OPEN-PLAN living/kitchen/reception, PRIVATE SOUTH-FACING BALCONY & two generously sized bedrooms complete with EN-SUITE to MASTER. Within walking distance of local amenities; shops, restaurants, cafes, and bars provide convenient options to enjoy the neighbourhood's vibrant atmosphere. For those that need to commute, Nunhead Station is a mere five-minute walk away, connecting to London Victoria, Blackfriars and Kentish Town via Thameslink services. Peckham Rye is located just a ten-minute walk away and serves the London Overground and National Rail services, providing quick access to Canada Water, Shoreditch, and Highbury & Islington. The property is located within the catchment area for several outstanding schools, including Ivydale Primary School, Bellenden Primary School and St. John's & St. Clement's Church of England Primary School. With a prime location and excellent access to transport links, this property presents an attractive opportunity for those looking for an easy commute or a slice of London life. Entrance Hall Living Room/ Kitchen 21' 2" x 20' ( 6.45m x 6.10m ) Balcony Bathroom Bedroom One 14' 1" x 10' 7" ( 4.29m x 3.23m ) En-Suite Bedroom Two 14' 1" x 10' 6" ( 4.29m x 3.20m ) Leasehold Information Remaining Lease - 121 Years Service Charge - £310.58 pcm Ground Rent - £25 pcm We currently hold lease details as displayed above, should you require further information please contact the branch. Please note additional fees could be incurred for items such as leasehold packs. 1. MONEY LAUNDERING REGULATIONS: Intending purchasers will be asked to produce identification documentation at a later stage and we would ask for your co-operation in order that there will be no delay in agreeing the sale. 2. General: While we endeavour to make our sales particulars fair, accurate and reliable, they are only a general guide to the property and, accordingly, if there is any point which is of particular importance to you, please contact the office and we will be pleased to check the position for you, especially if you are contemplating travelling some distance to view the property. 3. The measurements indicated are supplied for guidance only and as such must be considered incorrect. 4. Services: Please note we have not tested the services or any of the equipment or appliances in this property, accordingly we strongly advise prospective buyers to commission their own survey or service reports before finalising their offer to purchase. 5. THESE PARTICULARS ARE ISSUED IN GOOD FAITH BUT DO NOT CONSTITUTE REPRESENTATIONS OF FACT OR FORM PART OF ANY OFFER OR CONTRACT. THE MATTERS REFERRED TO IN THESE PARTICULARS SHOULD BE INDEPENDENTLY VERIFIED BY PROSPECTIVE BUYERS OR TENANTS. NEITHER SEQUENCE (UK) LIMITED NOR ANY OF ITS EMPLOYEES OR AGENTS HAS ANY AUTHORITY TO MAKE OR GIVE ANY REPRESENTATION OR WARRANTY WHATEVER IN RELATION TO THIS PROPERTY.
Find out MoreProperty Details
- Property ID: 156647807
- Added On: 2025-01-08
- Deal Type: For Sale
- Property Price: £600,000
- Bedrooms: 2
- Bathrooms: 1.00
Amenities
- TWO BEDROOM IMMACULATELY PRESENTED THROUGHOUT
- LEASEHOLD
- OPEN-PLAN LIVING AND KITCHEN AREA
- PRIVATE SOUTH-FACING BALCONY
- MODERN DEVELOPMENT
- CLOSE TO LOCAL AMENTIES & TRANSPORT LINKS
- NO ONWARD CHAIN
- APPROX. 1,009 SQ. FT OF ACCOMMODATION




