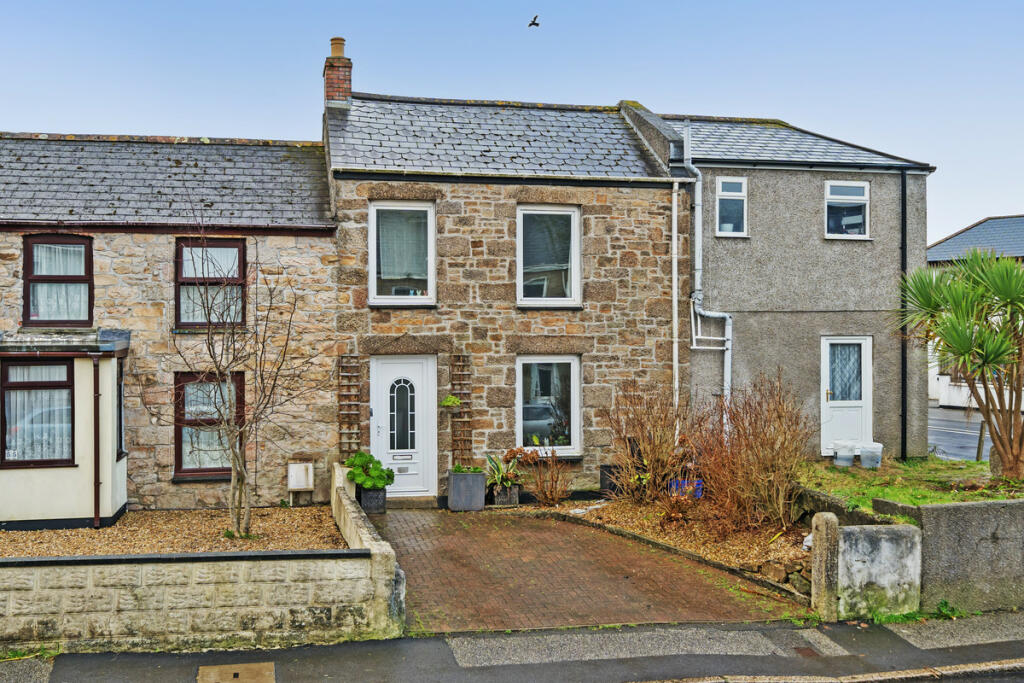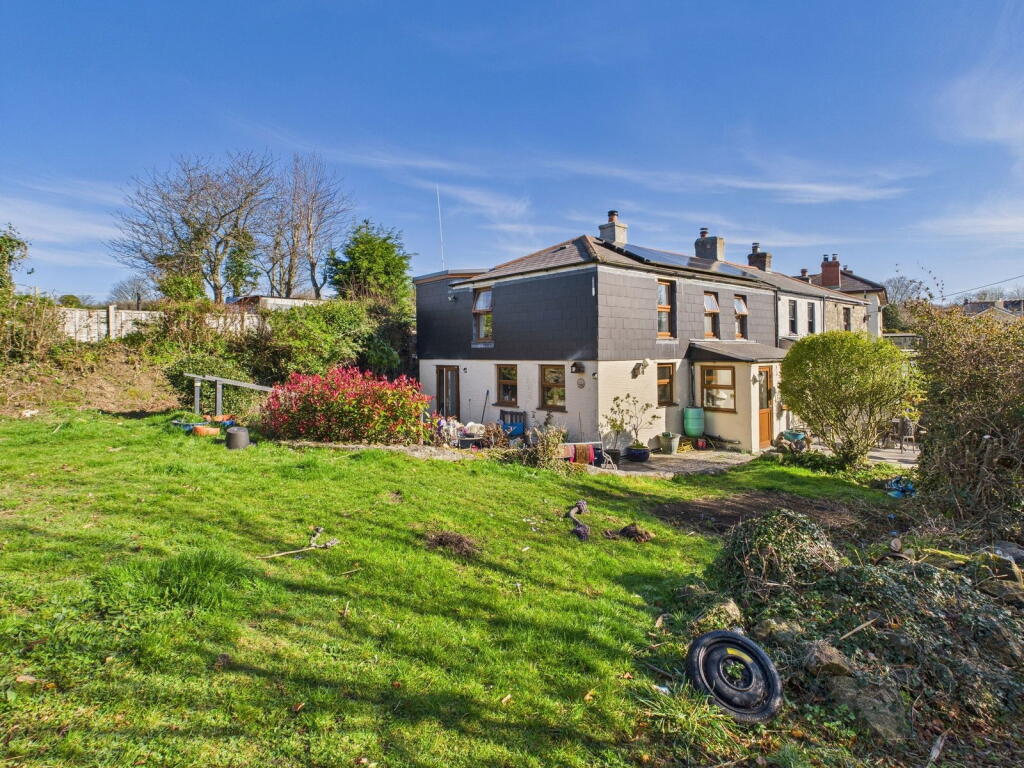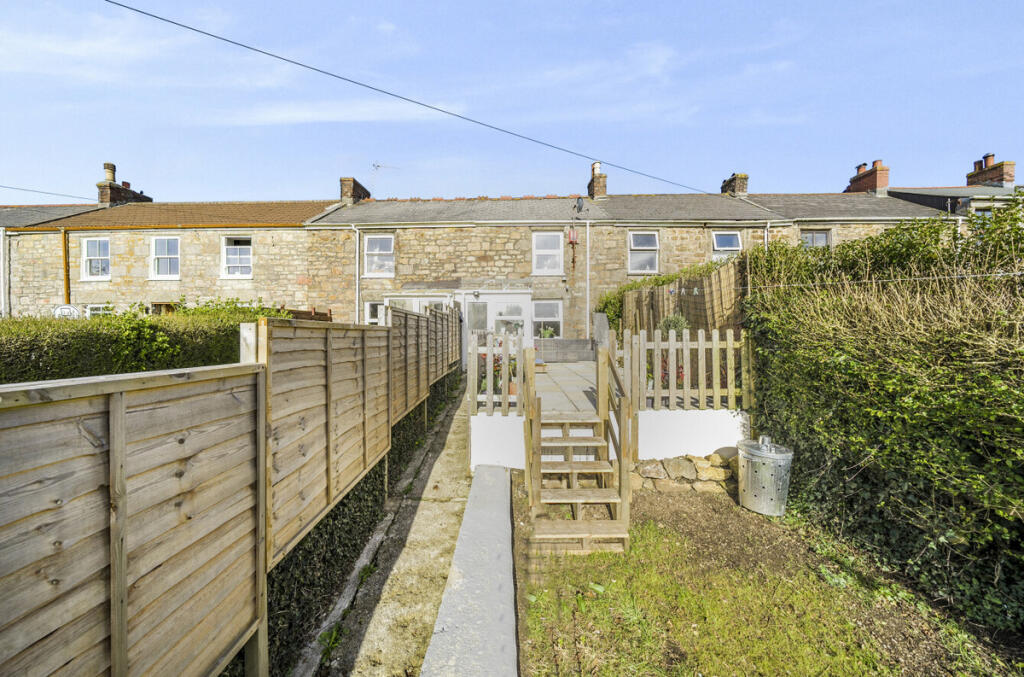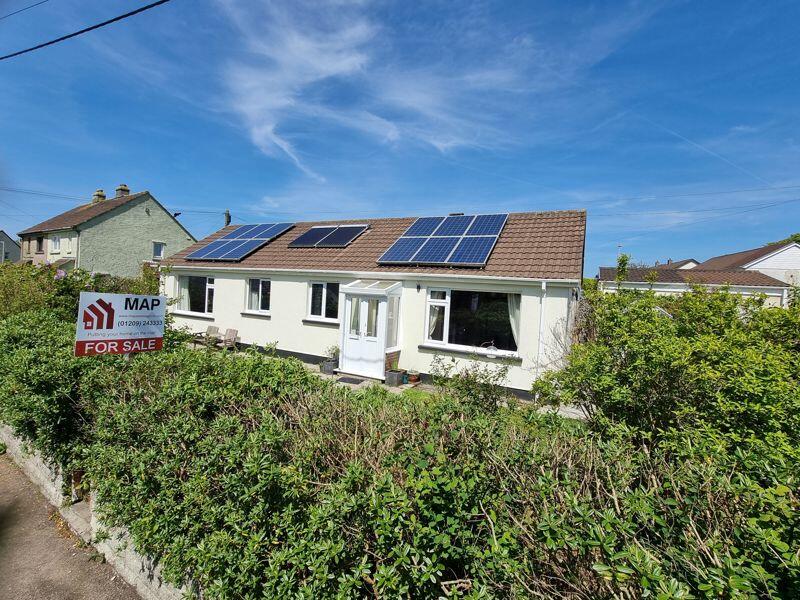ROI = 8% BMV = 15.29%
Description
This charming three-bedroom home is situated in a sought-after location on the edge of Camborne town centre. The property offers well-proportioned accommodation starting with an inviting entrance hall featuring an attractive tiled floor and a staircase leading to the first floor. From the entrance hall, there is access to the lounge and the kitchen, which is thoughtfully designed with a range of eye-level and base units, a stylish tiled floor, and a recess with plumbing for a washing machine. A rear lobby provides additional storage with an understairs cupboard and leads to a four-piece bathroom suite, complete with a panelled bath, separate shower cubicle, low-level WC, wash hand basin, tiled walls, and a heated towel rail. Upstairs, the first floor features three bedrooms, with the second bedroom benefiting from built-in mirrored wardrobes. There is also a further storage cupboard housing the gas boiler. Externally, the front of the property is paved and complemented by a selection of shrubs, while the rear garden is enclosed by a high wall for privacy. The garden is low-maintenance, predominantly gravelled, with raised sections, a seating area, and a storage shed, creating a versatile outdoor space.
Find out MoreProperty Details
- Property ID: 156574145
- Added On: 2025-01-09
- Deal Type: For Sale
- Property Price: £200,000
- Bedrooms: 3
- Bathrooms: 1.00
Amenities
- Terraced Home
- Three Bedroomed
- Off Road Parking
- Low Maintenance Rear Enclosed Garden
- Kitchen/Breakfast Room
- Bathroom with Four Piece Suite
- Close Proximity to Town Centre
- Walking Distance to Countryside Footopaths
- Mains Gas Central Heating with Recently Installed Boiler
- Double Glazed






