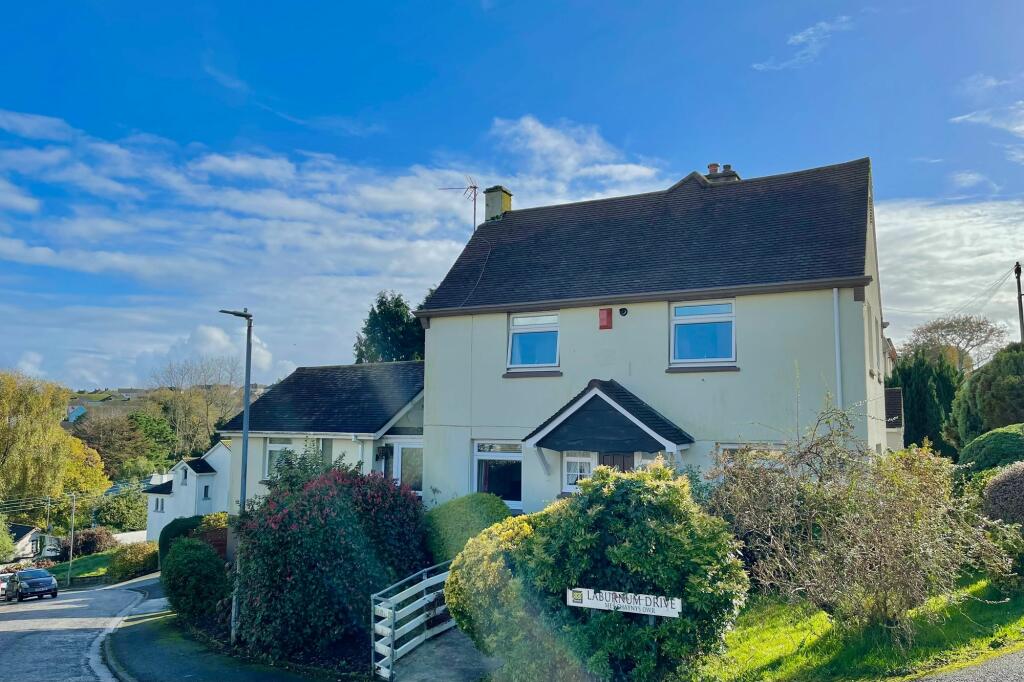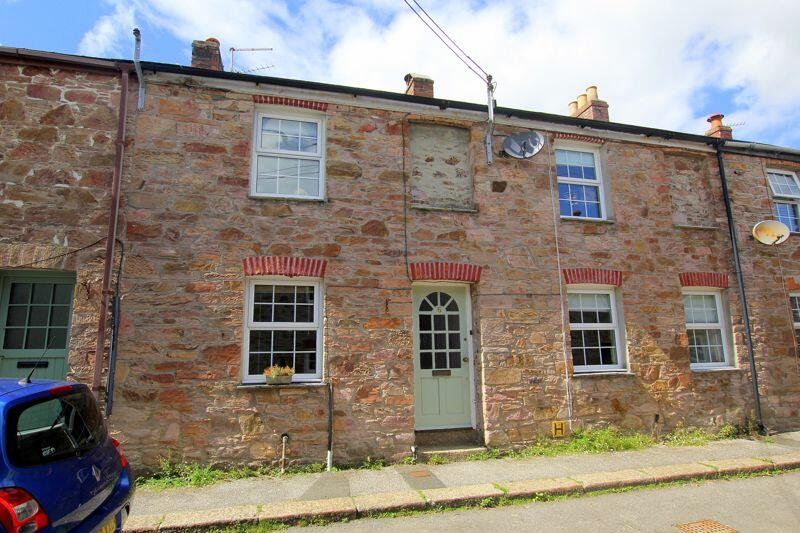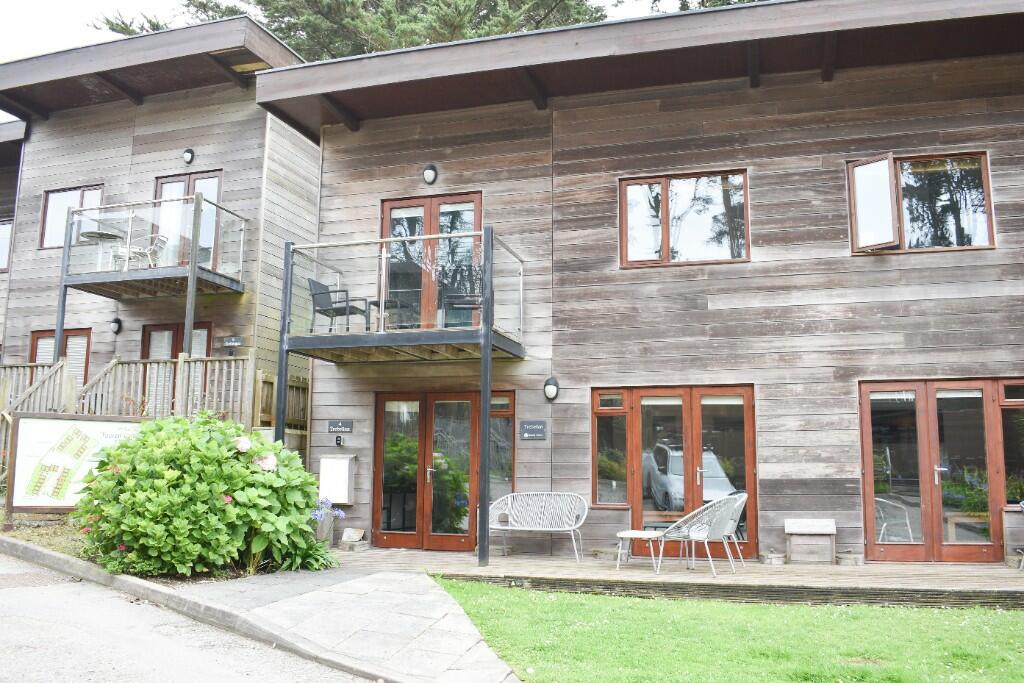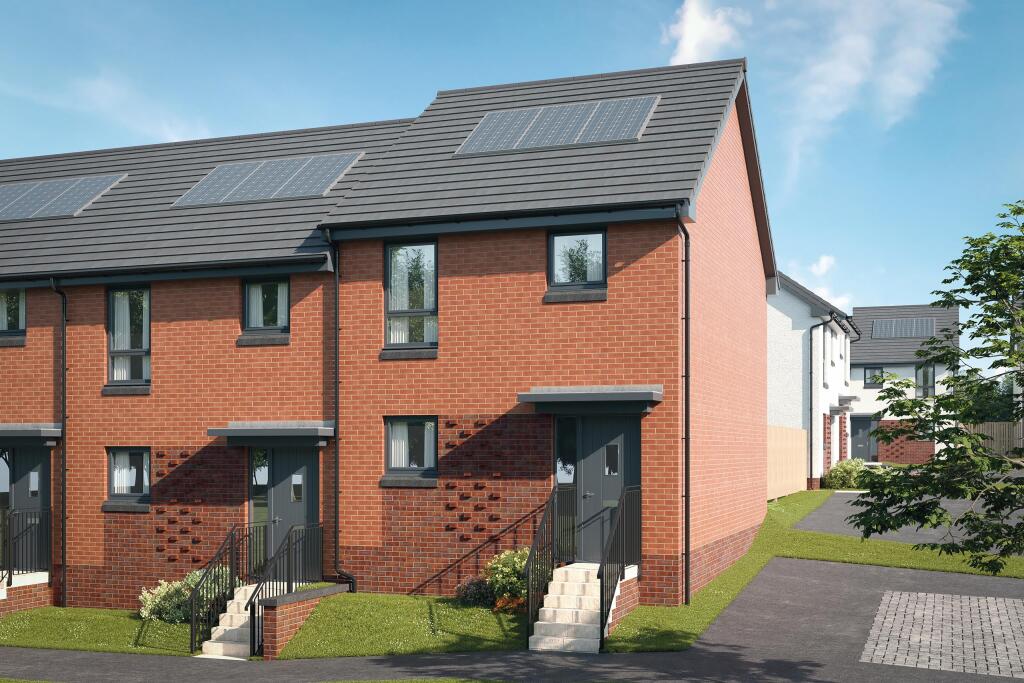ROI = 10% BMV = 30.42%
Description
THE PROPERTYFirst time to the market in over 40 years and originally built in the 1950’s with an extension added in the 1980’s. This lovely family home has so much potential for you to make it your own and has been well taken care of by the current owners over the years. Benefitting from a favoured corner plot position with an extension inclusive of a double garage and storeroom underneath and a fourth bedroom/sitting room with a balcony and a shower room situated on the ground floor. Continuing on the ground floor are two separate entrances with a front and side door, a dual aspect a kitchen/diner and a spacious triple aspect living room. To the first floor are three bedrooms; two double bedrooms with views towards Falmouth marina and river and a single bedroom. Main bathroom is modern with a separate WC and a landing with loft access above. The gardens are well cared for and mature with an enclosed rear garden, two patio areas ideal for outside dining and a good sized front garden mainly planted with shrubs and hedging offering privacy to the road. Overall, this is an impressive property, providing plenty of accommodation throughout with flexibility and further scope to improve with renovations. A double garage, outside store room and parking are all three favoured additions to the home. To be sold with vacant possession and no onward chain. A viewing early is highly recommended to fully appreciate this property as it won’t be available for long. THE LOCATIONOakfield Road is situated off Dracaena Avenue on the fringes of town where all the delights of Falmouth are within easy reach. The development was built by the local authority in the early 1950's with a relatively much lower density of housing than we see today. A bus stop is situated nearby and Sainsbury's supermarket and the riverside are within half a mile. Number 46 is relatively elevated where it looks over rooftops and the river towards countryside beyond. Just a moments walk to the playing fields at Dracaena Centre, sports clubs and Falmouth Marina where independent shops and Upper Deck restaurant can be found. It is convenient too, approx less than 1.5 miles from the town, harbourside and seafront whilst local shops, petrol station and Penmere train station are within approx within a miles walk. Primary Schools and Falmouth's community secondary school & college are all within Falmouth. There is a regular bus service nearby, providing access into Falmouth and Penmere Train Station offers railway links both into Falmouth Dell, The Docks, Penryn and onto Truro, with links to Penzance, London Paddington and other principle cities. You will also find excellent walks, countryside and cycle routes all on your doorstep as well as Falmouth Golf Club and other social clubs like sea swimming, tennis, squash and many more. Falmouth is renowned for its beautiful period buildings and wonderful sailing waters; a true sailors town Falmouth has seen a renaissance over the past ten years and offers a vast array of bars, restaurants and pubs to suit all tasters. Famed for its many inspired eateries, festivals and regattas, the town also offers a good selection of shops, from boutiques to high street retailers. No wonder then, that Falmouth is consistently voted in the top ten favourite places to live in the UK. EPC Rating: D ENTRANCE HALLWAY Oak wooden front door with two single glazed windows to either side. Wooden glazed doors providing access to the kitchen/diner and sitting room. Staircase rising to the first floor. HALLWAY Hallway with storage cupboards or what could be fitted wardrobes if a bedroom set up. Partially glazed sliding door leading to the separate sitting room / bedroom four. KITCHEN (1.88m x 4.34m) Fitted kitchen with wall and base units and integrated appliances comprising a double oven, electric hob with extractor over, 1.5 bowl stainless steel sink with tiled splashback and a fridge freezer. Space and plumbing for a washing machine. Plenty of worktop surfaces and a double glazed window to the side aspect with a view looking towards a pathway and rear garden. Tiled flooring. Cupboard under the stairs. SITTING ROOM (3.58m x 5.26m) A generously sized triple aspect sitting room with double glazed windows to the front, side and an obscure window to the rear. Gas fireplace and two radiators. DINING ROOM (3.12m x 3.28m) Large double glazed window to the front aspect. Gas fireplace with two recess areas either side. Large archway opening to the kitchen. Radiator. SIDE ENTRANCE HALLWAY Double glazed door providing access to a side entrance hallway. Double glazed rear door leading out to the garden and parking area. Two internal doors accessing the kitchen/diner and bedroom four/separate sitting room. Radiator. LANDING Oak wooden doors providing access to the three bedrooms, bathroom and separate WC. Good sized landing with a double glazed window or the rear aspect and a loft access above. Radiator. BEDROOM ONE (2.92m x 3.71m) Dual aspect with double glazed windows to the front and side. A good size main bedroom with views towards Penryn river and a lightly wooded outlook. Cupboard storage and radiator. BEDROOM TWO (2.54m x 3.28m) Dual aspect with double glazed windows to the front and side, providing views towards Penryn river and a lightly wooded outlook. Cupboard housing the gas combination boiler. Radiator. BEDROOM THREE (2.06m x 2.64m) Double glazed window to the side aspect looking onto Oakfield Road. Single size bedroom or office room. Radiator. BATHROOM (1.68m x 2.31m) Obscure double glazed window to the side aspect. Bath with panelling, mains shower fixing over, hand rails and glass screen. Large wash basin with mixer tap and cup and soap holders. Fully tiled surround and flooring. Mirror cabinet, heated towel radiator and towel rail. WC Obscure double glazed window to the rear aspect. Fully tiled surround and tiled flooring similar to the bathroom specifications. WC. BEDROOM FOUR / SITTING ROOM (3.12m x 4.14m) Dual aspect with a double glazed window to the front aspect and French patio doors leading out to the glass balustrade balcony. Currently set up as a separate living area but could also be a double bedroom with a shower en-suite and fitted wardrobes. Door leading to…. BALCONY With glass balustrade. WET ROOM / EN-SUITE (2.24m x 1.65m) Obscure double glazed window to the front aspect. Currently set up as a walk in wet room with a mains shower attachment, shower curtain and fully tiled surround. WC and wash basin with mirror attachment and fully tiled surround. Loft hatch above for access to the extension loft space. Heated towel radiator, shaver points and mirror cabinet. Extractor fan. Front Garden Corner plot Rear Garden Established garden Parking - Double garage 13' 8" x 15' 8" (4.17m x 4.78) Double size garage, concrete hard flooring with electricity supply, lighting and sockets. Electric roller door. Private off road parking space available on the driveway.
Find out MoreProperty Details
- Property ID: 156572237
- Added On: 2025-01-09
- Deal Type: For Sale
- Property Price: £300,000
- Bedrooms: 3
- Bathrooms: 1.00
Amenities
- Spacious Accommodation Throughout & Corner Plot Position; extended in the 1980's
- Walking Distance To Amenities
- Requiring Renovation & Scope To Improve
- Four Bedrooms
- Two Bathrooms & Two Reception Rooms
- Courtyard Garden & Storage Area
- Rear
- Side & Front Gardens
- Double Garage With Electric Supply
- Clear A1 Mundic Test




