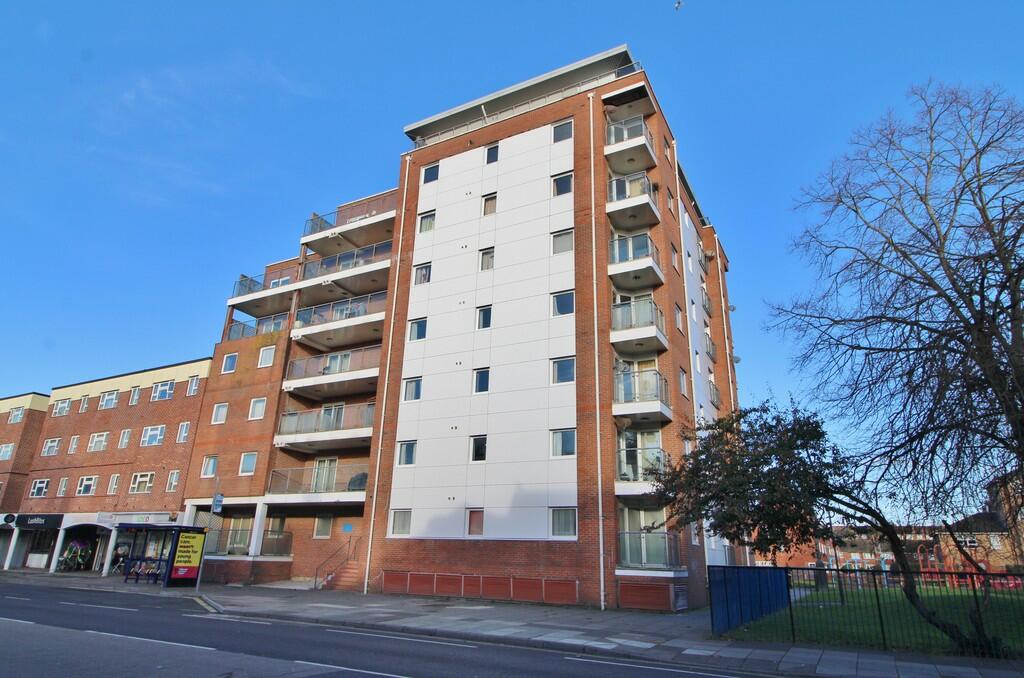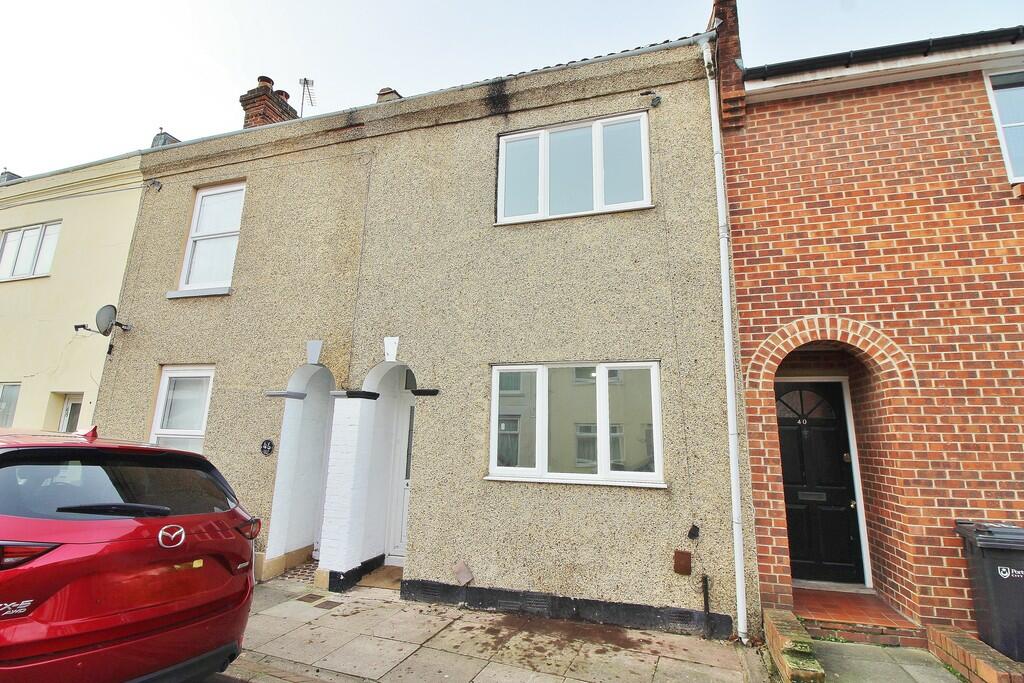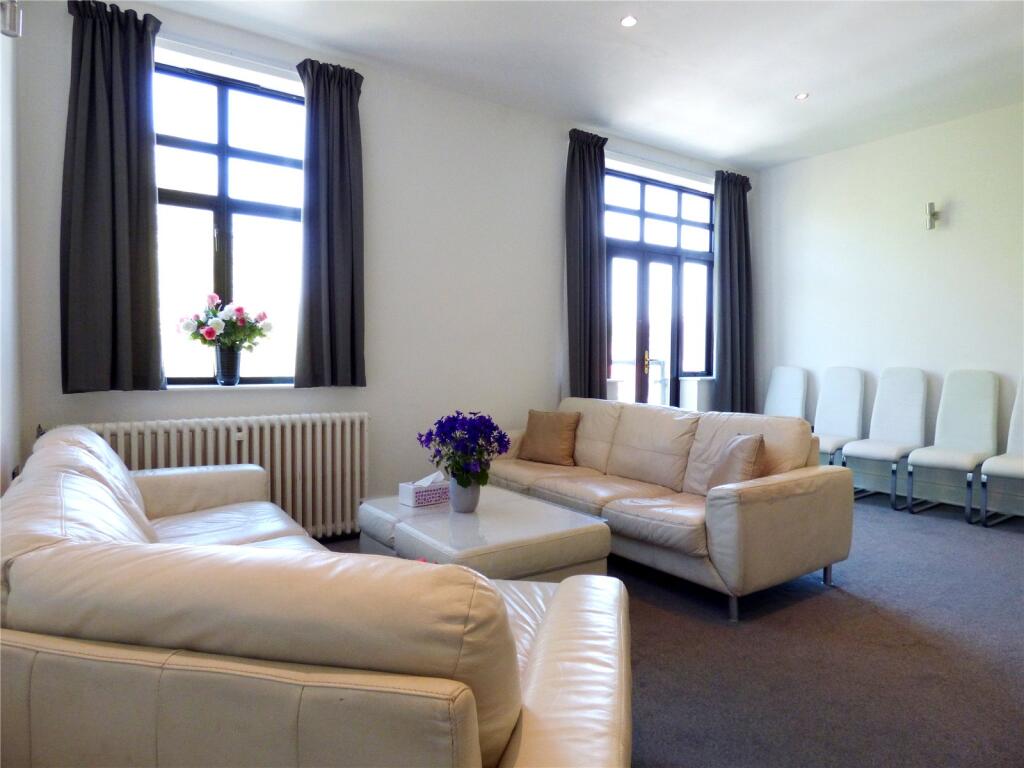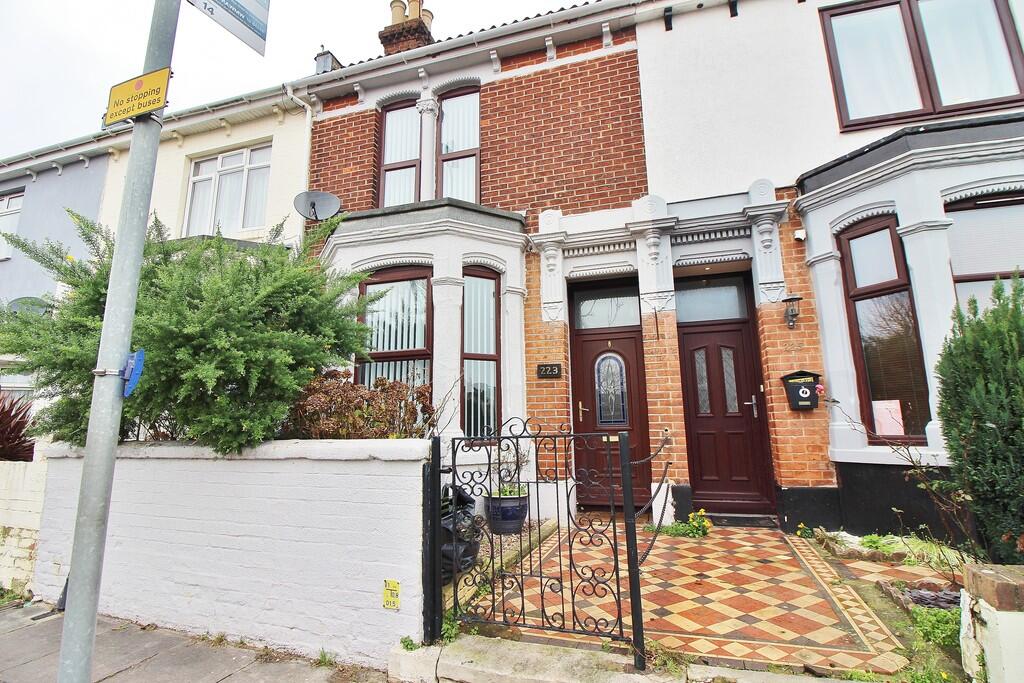ROI = 10% BMV = 5.78%
Description
COMMUNAL ENTRANCE Security entry system, stairs to all floors, door to flat 2. HALLWAY Two storage cupboards (one housing hot water cylinder), radiator, carpeted, doors to all rooms. KITCHEN 6' 6" x 9' 4" (2.00m x 2.86m) Fitted kitchen comprising a range of wall and base level units incorporating roll edge work surfaces, stainless steel sink and drainer unit with mixer tap, space and plumbing for washing machine, spaces for cooker and fridge/freezer, tiled to principal areas and vinyl flooring. BATHROOM 5' 8" x 7' 9" (1.74m x 2.38m) Panel enclosed bath with mixer tap and shower attachment, vanity unit housing wash basin, low level WC, heated towel rail, tiled to principal areas and vinyl flooring. BEDROOM 13' 5" x 9' 4" (4.10m x 2.86m) Double glazed window to front elevation, carpeted, radiator. LIVING ROOM 12' 5" x 11' 7" (3.81m x 3.54m) Double glazed sliding doors to balcony, carpeted, radiator. BALCONY 6' 8" x 21' 4" (2.05m x 6.51m) Southerly aspect, enclosed by glass panels, laid to paving. AGENTS NOTE: COUNCIL TAX Band B.
Find out MoreProperty Details
- Property ID: 156570056
- Added On: 2025-01-08
- Deal Type: For Sale
- Property Price: £130,000
- Bedrooms: 1
- Bathrooms: 1.00
Amenities
- First Floor Flat
- One Bedroom
- Southerly Aspect Balcony
- Well- Presented Throughout
- Situated Close to the Historic Dockyard
- Double Glazing & Electric Heating
- EPC Rating: TBC




