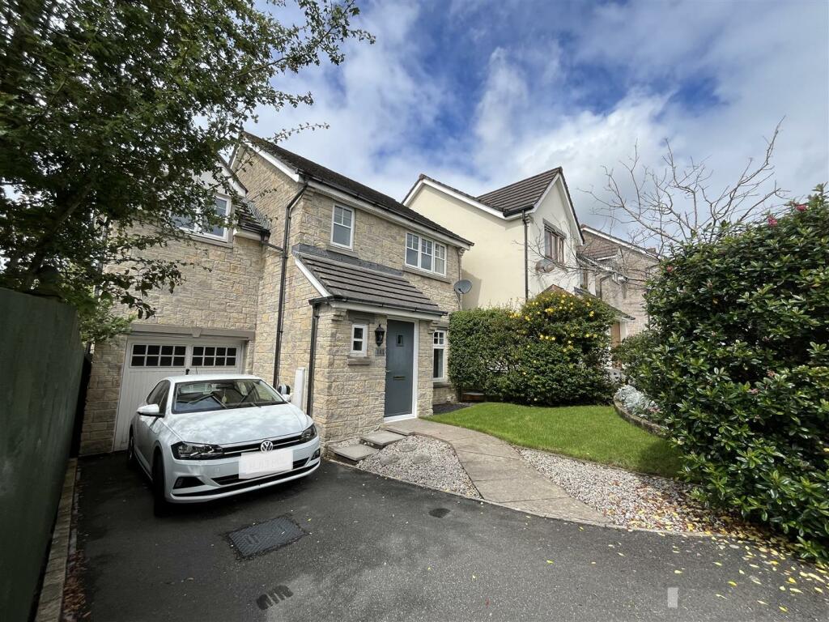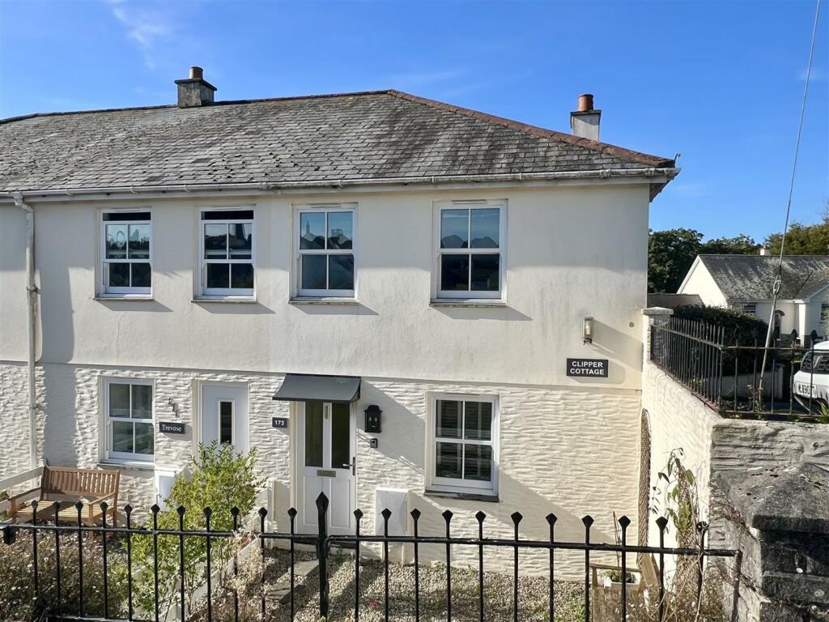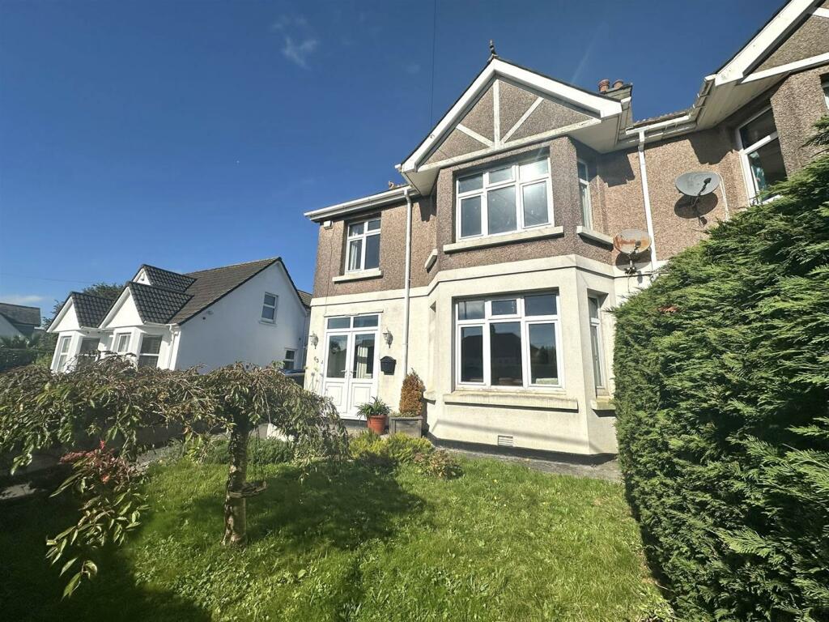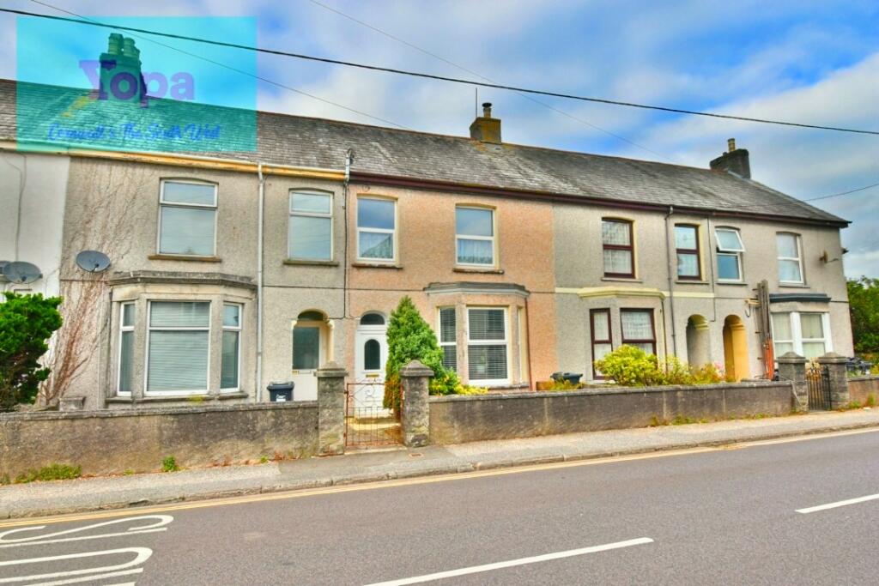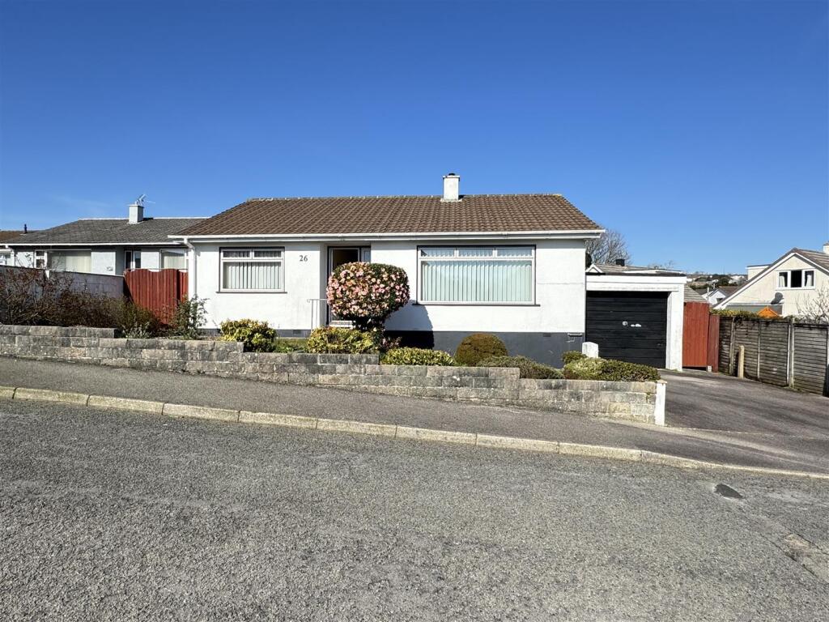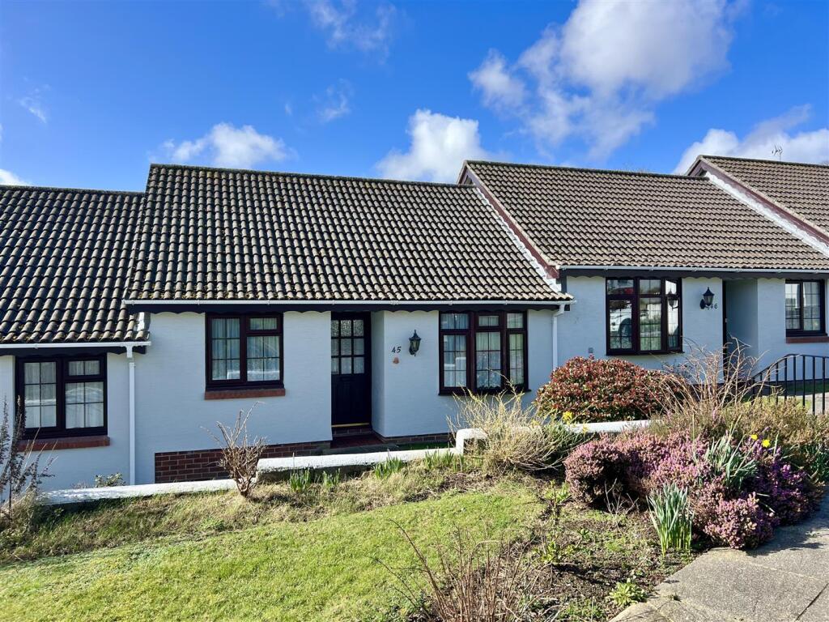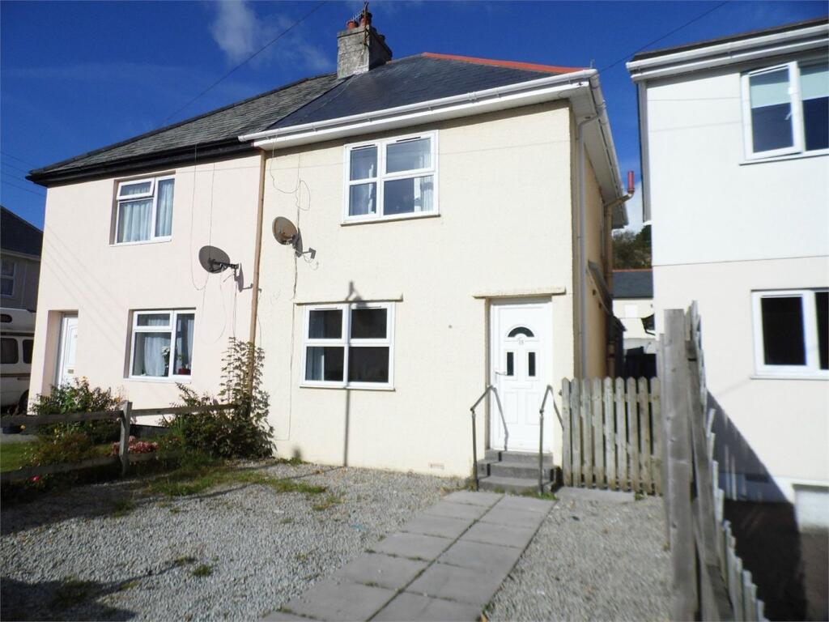ROI = 5% BMV = -0.38%
Description
A fantastic family home this 3 double bedrooms, on a generous plot with south westerly facing aspect and beautifully landscaped rear garden, within the prime residential development of Retallick Meadows. The property comprises of entrance hall, WC and lounge, dining room and contemporary white gloss kitchen. French doors opening to the stunning garden with its pergola, composite decking and porcelain paving well enclosed with timber fencing and quintessential Cornish stone walling to boundaries. Upstairs offer further spacious living of a generous Principle bedroom with a newly renovated en-suite. Fully fitted family bathroom and storage cupboard. To the front is a driveway for 2 vehicles leading to an integral garage, with an EV charging point. The garage has a pedestrian door to the rear garden, and has electrical points, lighting and a plumbed sink . EPC - C Location - Within walking distance of the property is a Primary School, children's play park, doctors surgery and chemist, and convenience store. Within easy reach is the Holmbush complex of shops comprising a Post Office, butchers and Tesco supermarket. St Austell town centre is situated approximately 2 miles away and offers a wide range of shopping, educational and recreational facilities. There is a mainline railway station and leisure centre together with primary and secondary schools and supermarkets. The picturesque port of Charlestown and the award winning Eden Project are within a short drive. The town of Fowey is approximately 7 miles away and is well known for its restaurants and coastal walks. The Cathedral city of Truro is approximately 13 miles from the property. Directions - From St Austell come down Trenowah Road past St Austell Healthcare Centre on your right hand side, carry straight on towards the Cricket Club taking the left hand turn into Retallick Meadows. Turn up approximately 100 yards, bear around to the right carry along and then drop down to the right hand side and around to the left. Follow the road to the end and the property will appear in front of you on the right hand side. Accommodation - All measurements are approximate, show maximum room dimensions and do not allow for clearance due to limited headroom. Front Entrance - Composite front door opening to hallway. Hallway - Reception area with staircase to first floor. Doors to WC and lounge which in turn leads to dining room and kitchen. Radiator. Smoke alarm. Engineered wood flooring. Cloakroom/W.C - Pedestal wash hand basin with tiled splashback, close coupled WC. Radiator. Patterned glazed frosted window to front. Vinyl flooring. Lounge - 4.27m x 3.89m - max (14'0" x 12'9" - max) - Light and attractive room with double glazed window to the front aspect. Two radiators. FTTP Broadband/Phone/TV connection points. Ample power sockets. Double doors opening to dining. NEST thermostat control panel. Engineered wood flooring. Dining Room - 8' 11'' x 8' 11'' - Door to under stairs storage cupboard. French doors opening and enjoying rear garden outlook. Radiator. Opens into kitchen. Kitchen - 8' 1'' x 7' 5'' - Double glazed window to the rear. Fitted with a modern range of base and wall units providing cupboard and drawer storage, roll top work surfaces with tiled splashbacks. Stainless steel sink with drainer and mixer tap. Built-in pyrolytic electric oven with 4 burner gas hob. Space and plumbing for freestanding washing machine, dishwasher and fridge/freezer. Tiled flooring. Staircase To First Floor Landing - Smoke alarm. Carpeted flooring. Loft hatch. Airing cupboard measuring 0.86m x 0.63 m housing combination boiler installed in January 2021 with supporting documentation. Doors leading to 3 bedrooms and family bathroom Bedroom 1 - 13' 4'' x 10' - Large principal bedroom with radiator. Double glazed window to front. Carpeted flooring. Door to en-suite. En-Suite - 2.49m x 1.65m - max (8'2" x 5'4" - max) - Double glazed frosted window to the front aspect. Recently refurbished (July 2024) with concealed WC, floor standing vanity unit and basin. Tiled splashback. Recess shower cubicle fitted with marble effect wall panels. Electric extractor fan. Heated towel rail. Recessed spotlights. Storage cupboard measuring 0.87 m x 0.57m. Bedroom 2 - 12’10” x 8’10” - Double glazed window to the rear aspect. Radiator. Ample power sockets. Carpeting flooring. Bedroom 3 - 10' 9'' x 7' 1'' - Double glazed window to the front aspect. Radiator. Carpeted flooring. Bathroom - 7' 9'' x 5' 2'' - Double glazed frosted window to the rear aspect. White suite comprising of panelled bath with shower over, pedestal wash hand basin, close coupled WC Part tiled walling. Radiator. Hatch into secondary loft space. Outside - To the front there is a driveway/hard standing parking for 2 vehicles leading onto garage. Steps and path lead to front entrance. Small lawn garden to front with mature shrubs to boundaries. EV charging point. The main garden to the rear of the property has been stylishly landscaped with grey porcelain tile patio leading onto a composite decking with timber pergola. The rear garden benefits from a sunny south westerly aspect with further lawn and feature plant and shrub borders. The garden is enclosed with timber fencing and Cornish stone walling to boundaries. Outside tap. Outside light. Outside power points. Motorised awning. Garage - 16' 2'' x 7' 8'' - Up and over door. Light and power connected. Pedestrian door to rear garden. Services - None of the services, systems or appliances at the property have been tested by the Agents. Viewings - Strictly by appointment with the Sole Agents: May Whetter & Grose, Bayview House, St Austell Enterprise Park, Treverbyn Road, Carclaze, PL25 4EJ Tel: Email:
Find out MoreProperty Details
- Property ID: 156569987
- Added On: 2025-01-09
- Deal Type: For Sale
- Property Price: £335,000
- Bedrooms: 3
- Bathrooms: 1.00
Amenities
- Sunny Aspect Landscaped Rear Garden
- Beautifully Presented Throughout
- Popular Residential Development
- Local Amenities & Supermarkets Not Far
- St Austell Bay Beaches Nearby
- Re Modelled Update En Suite
- Mains Services
- Three Good Sized Bedrooms
- Heath Centre & Pharmacy Within Walking Distance
- A390 & A391 Not Far Away

