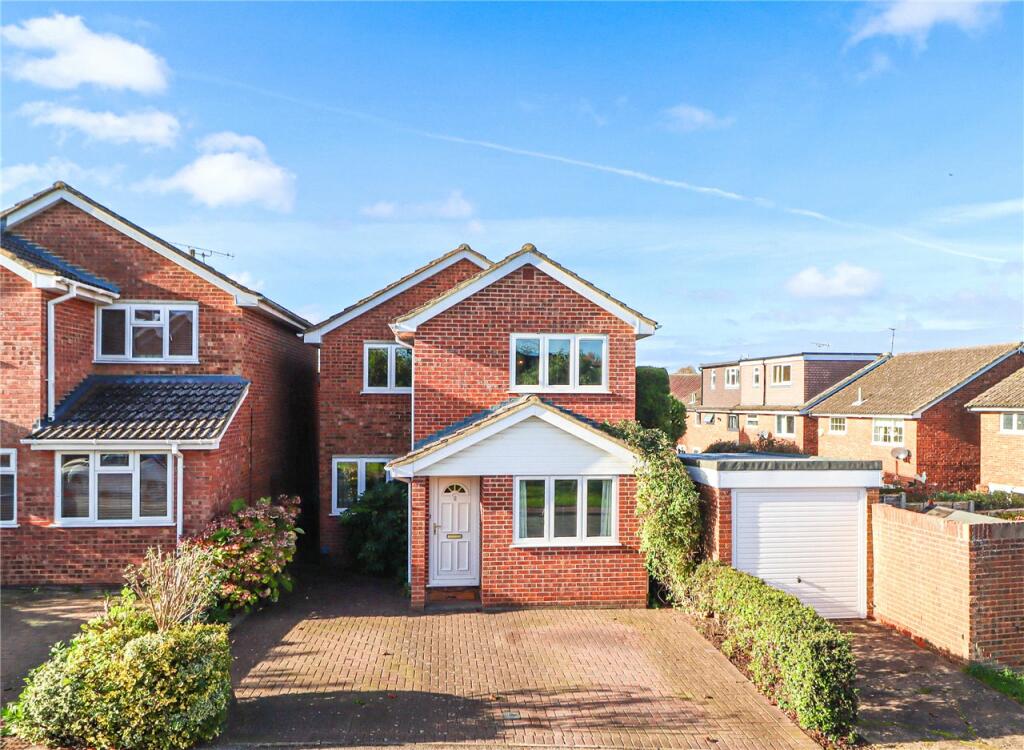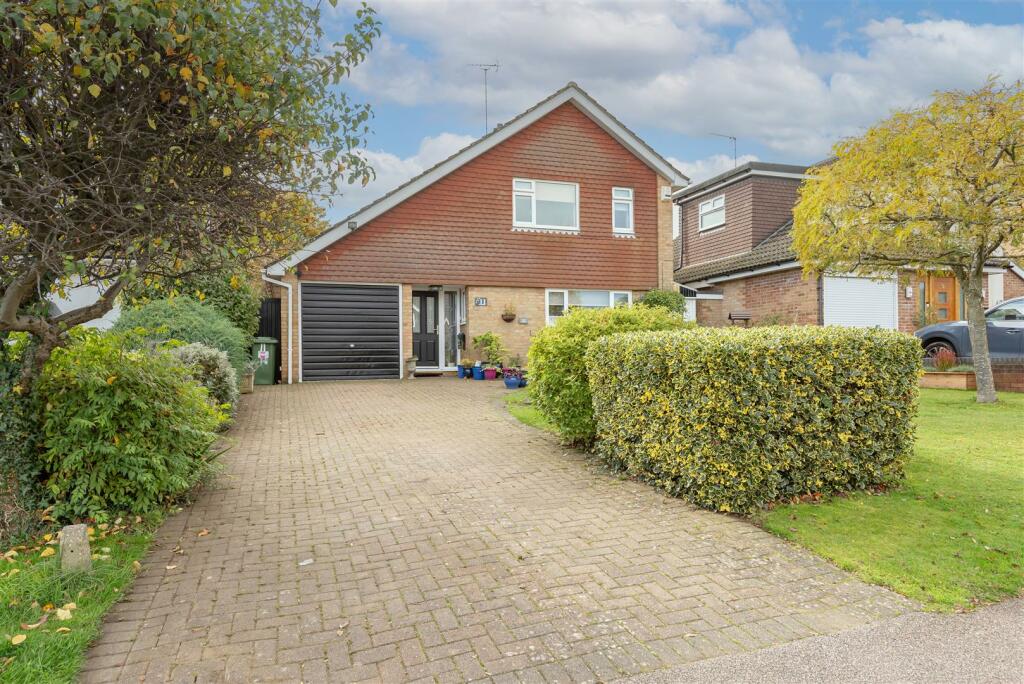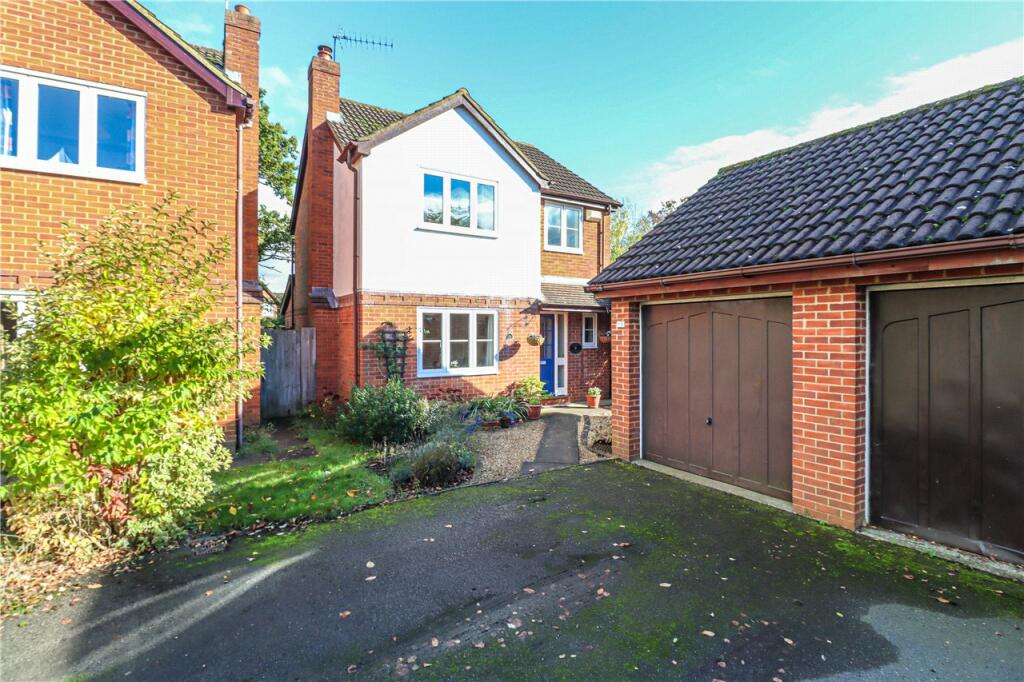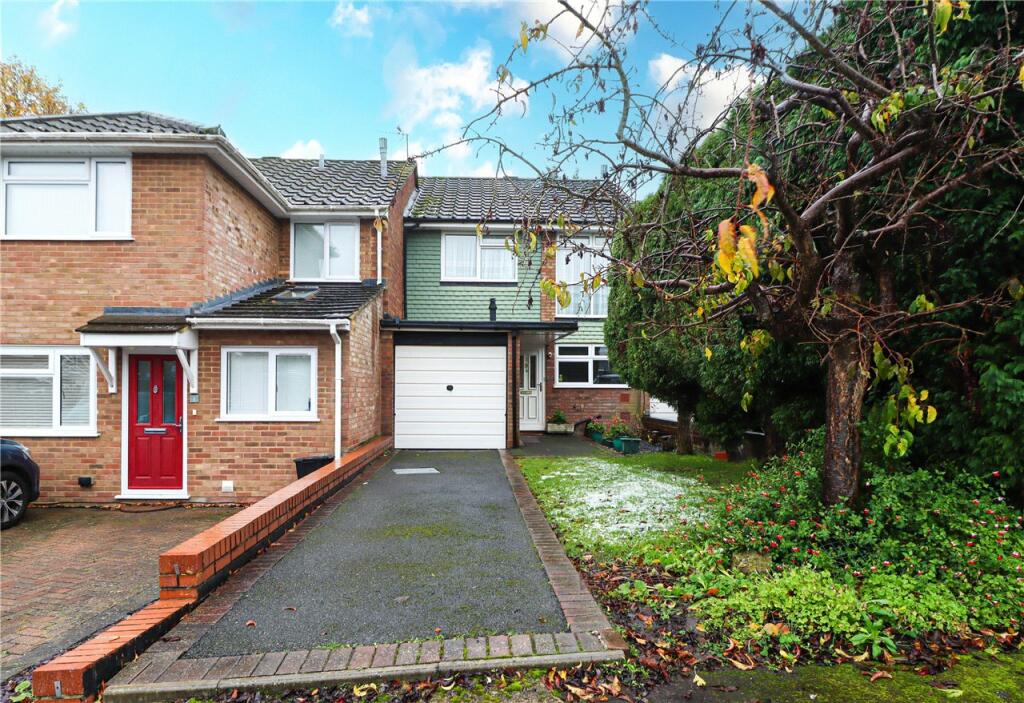ROI = 5% BMV = 3.22%
Description
This detached family home is well presented throughout and has been extended to provide excellent family space whilst located within an extremely sought after position close to excellent local schooling, parkland and countryside. The bright, airy and spacious accommodation comprises on the first floor of three good sized bedrooms, the Principal boasting an en-suite, and family bathroom. On the ground floor there are three reception rooms and fully fitted kitchen. Outside, the private sunny rear garden has a large entertaining paved patio with the remainder being laid mostly to lawn with surrounding stocked flower and shrub borders and timber built garden storage shed. To the front is off street parking. Council Tax Band E £2,725.00 April 24/March 25 Buyers Information In compliance with the UK's Anti Money Laundering (AML) regulations, we are required to confirm the identity of all prospective buyers at the point of an offer being accepted and use a third party, Identity Verification System to do so. There is a nominal charge of £48 (per person) including VAT for this service. For more information, please refer to the terms and conditions section of our website Cranbourne Drive is a charming location situated on the southern fringes of Harpenden close to the excellent 'Ofted Outstanding Rated' Grove School. This popular location is a wonderful setting for family life offering a safe location for children to play. Southdown's shopping facilities, pubs and restaurants are all within a short walk as are a plethora of country walks. There are several local parks and Harpenden's mainline station is about a 20 minute walk away providing direct access to St Pancras International in under 30 minutes.
Find out MoreProperty Details
- Property ID: 156512948
- Added On: 2025-01-07
- Deal Type: For Sale
- Property Price: £700,000
- Bedrooms: 3
- Bathrooms: 1.00
Amenities
- • NO ONWARD CHAIN
- • Excellent condition throughout
- • Three bedrooms
- • Double reception room
- • Family room
- • Dining room
- • Fully fitted kitchen
- • Downstairs cloakroom
- • E-suite & family bathroom
- • Secluded gardens




