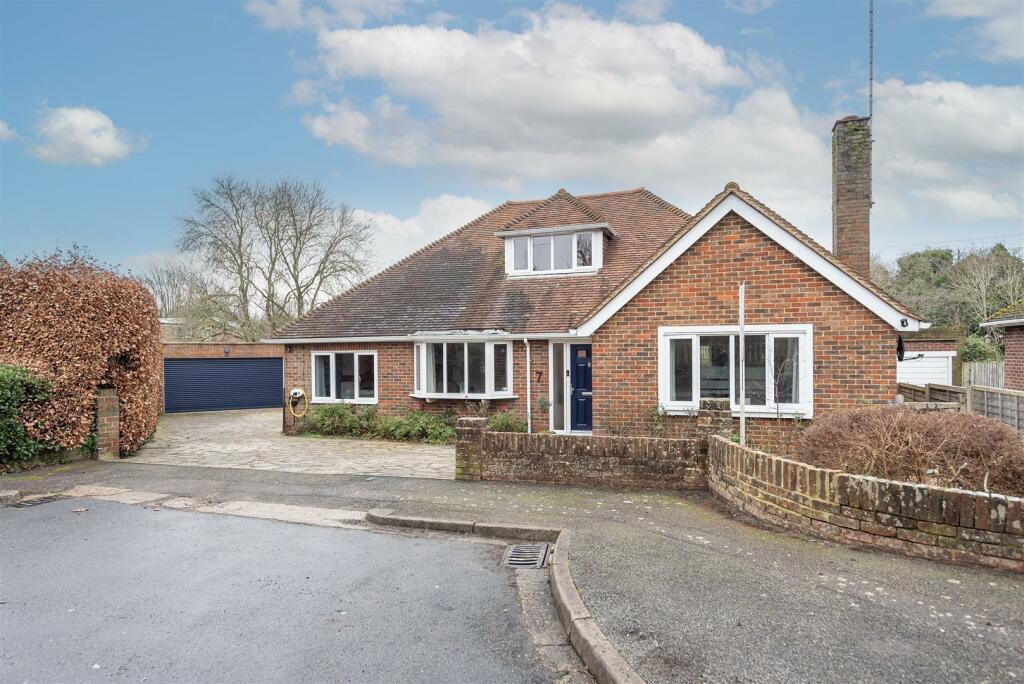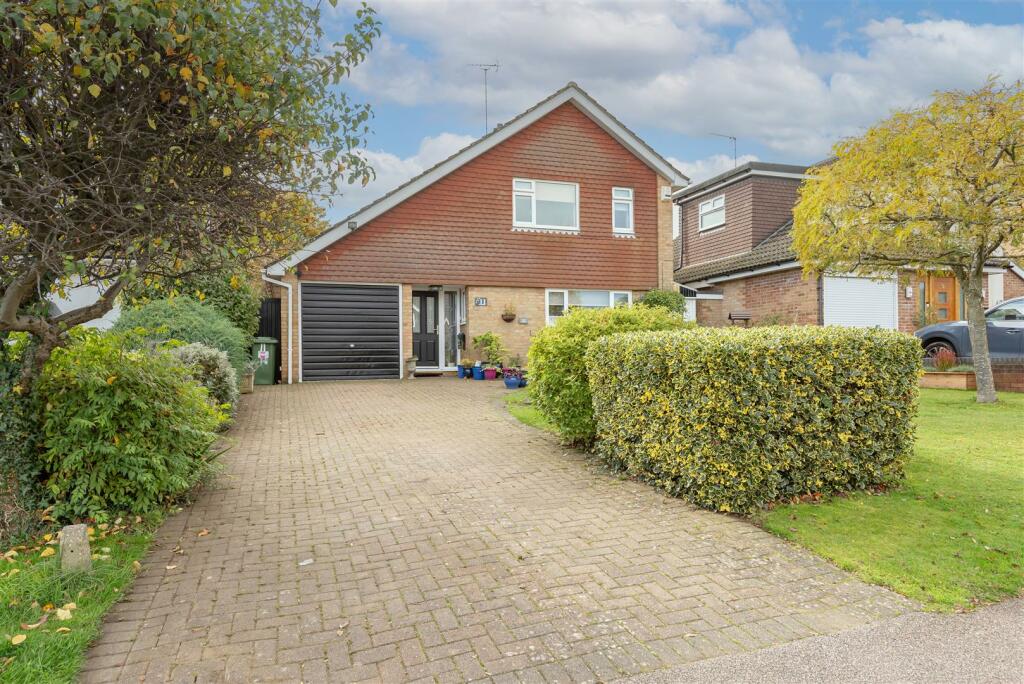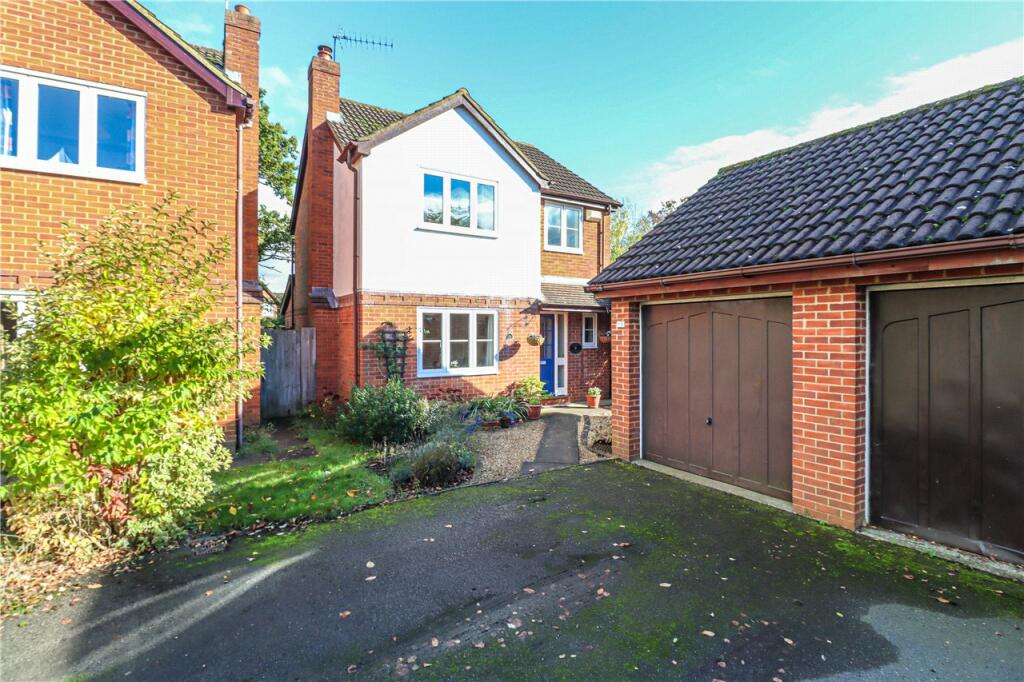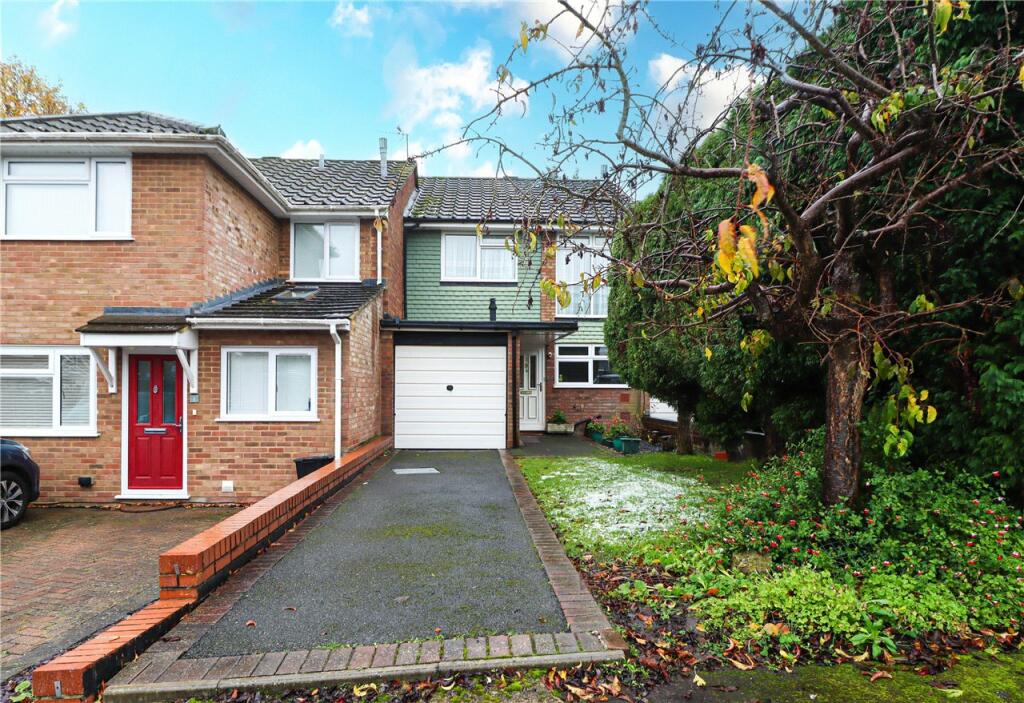ROI = 4% BMV = -4.26%
Description
A well presented, detached, chalet bungalow with spacious and flexible living space of circa 1600 sq ft. Additionally, the property benefits from ample private, off-street parking, a double garage, a generous garden and is located in a quiet cul-de-sac, moments from Harpenden Common and allowing for easy access to the town centre and station. Entrance Hall - Living Room - 6.62m x 5.14m (21'8" x 16'10") - Store - 2.61m x 1.53m (8'6" x 5'0") - Family Room - 4.57m x 3.94m (14'11" x 12'11") - Kitchen/Diner - 5.14m x 2.87m (16'10" x 9'4") - Bathroom - Utility Cupboard - Bedroom Two - 5.15m x 4.19m (16'10" x 13'8") - En-Suite Shower - Landing - 2.64m x 1.66m (8'7" x 5'5") - Bedroom One - 4.70m x 4.57m (15'5" x 14'11") - En-Suite Shower - Bedroom Three - 3.18m x 2.56m (10'5" x 8'4") - Double Garage - 5.75m x 5.30m (18'10" x 17'4") -
Find out MoreProperty Details
- Property ID: 156510695
- Added On: 2025-01-07
- Deal Type: For Sale
- Property Price: £900,000
- Bedrooms: 3
- Bathrooms: 1.00
Amenities
- Well presented detached chalet bungalow
- Circa 1600 sq ft of living accommodation
- Three bedrooms (two doubles)
- Three bathrooms (2 newly fitted en-suites)
- Double garage
- Generous off-street private parking
- Further potential to extend and/or renovate STPP
- Moments from Harpenden Common
- Quiet cul-de-sac




