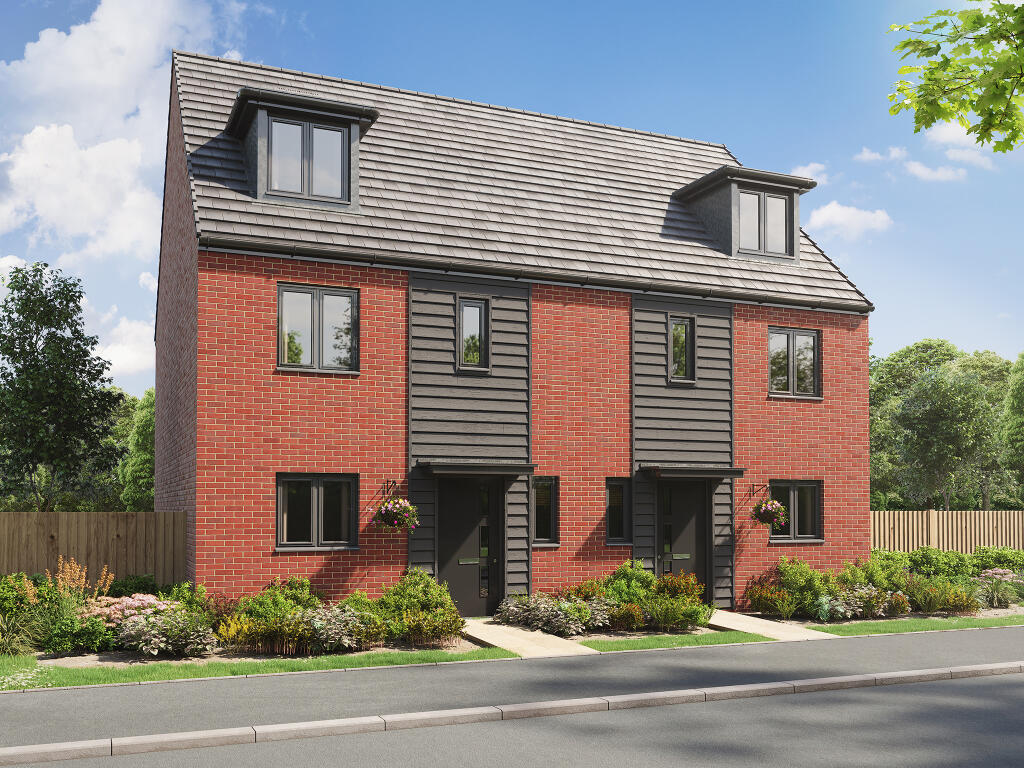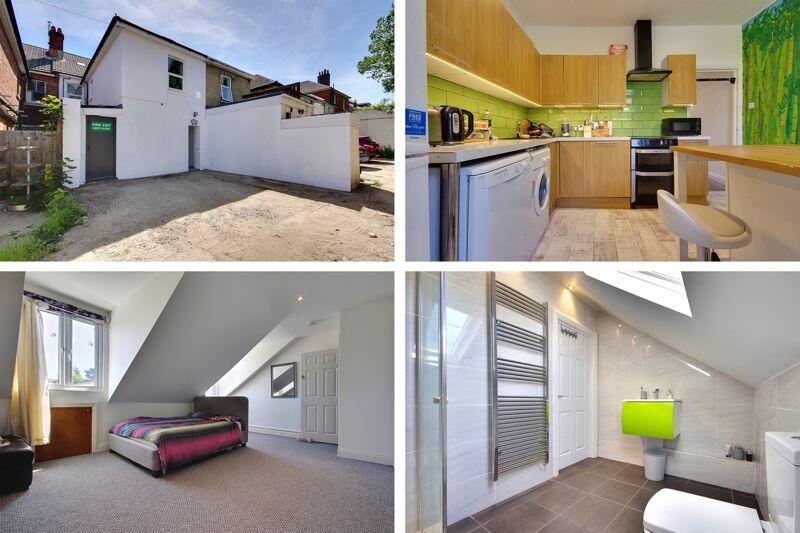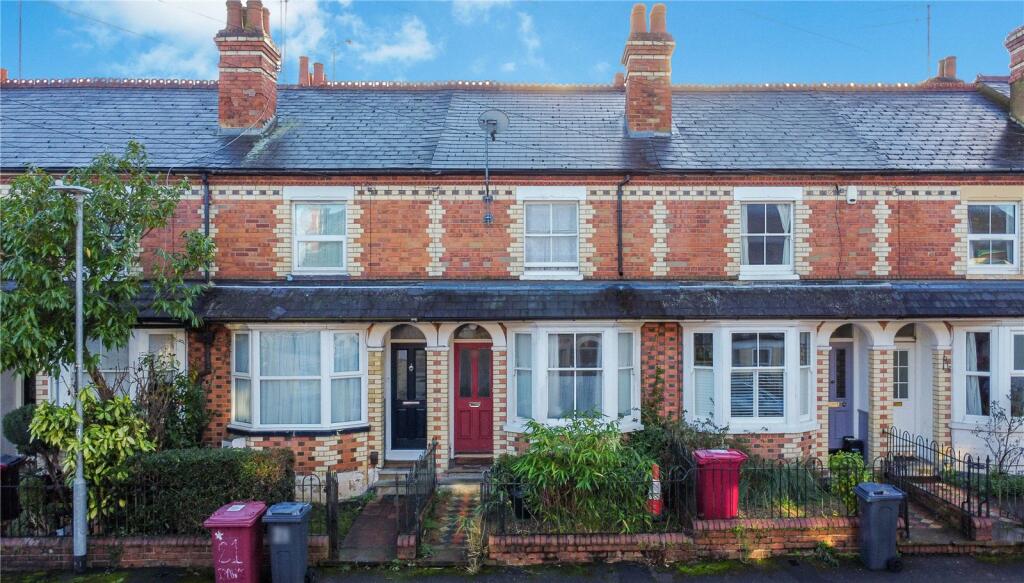ROI = 7% BMV = 19.92%
Description
This four-bedroom family home gives someone the treat of a private bedroom suite up on the second floor. The living space on the ground floor is all about the living room – a spacious room with French doors to your garden. The Whinfell gives you smart townhouse living with an easy-going, family-friendly design spread out over three floors.Additional Information<ul><li>Tenure: Freehold</li><li>Council tax band: Not made available by local authority until post-occupation</li></ul> Parking - Car Port Room Dimensions Ground Floor <ul><li>Living room - 5.06 x 4.22 metre</li><li>Kitchen/Dining room - 3.58 x 2.78 metre</li></ul>First Floor <ul><li>Bedroom 2 - 2.52 x 4.1 metre</li><li>Bedroom 3 - 2.94 x 2.92 metre</li><li>Bedroom 4 - 2.46 x 3.08 metre</li></ul>Second Floor <ul><li>Bedroom 1 - 4.04 x 6.76 metre</li></ul>
Find out MoreProperty Details
- Property ID: 156465317
- Added On: 2025-01-09
- Deal Type: For Sale
- Property Price: £347,995
- Bedrooms: 4
- Bathrooms: 1.00
Amenities
- Generously-proportioned family home
- Well-proportioned rear-aspect living room
- Modern open plan kitchen/diner - ideal for entertaining
- French doors leading from living room into garden
- Second floor bedroom 1 with en suite
- Private parking




