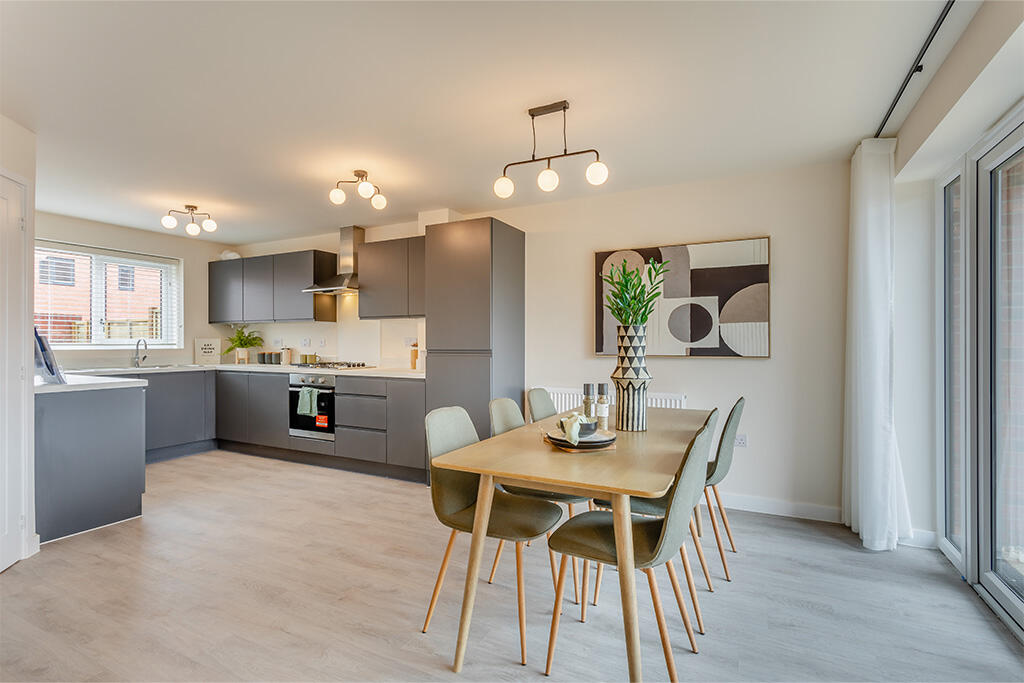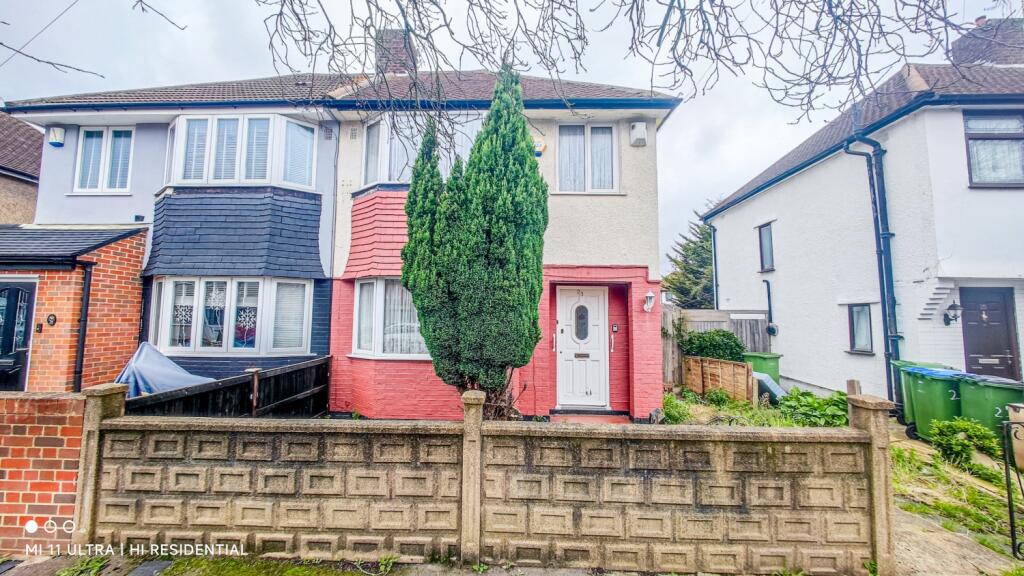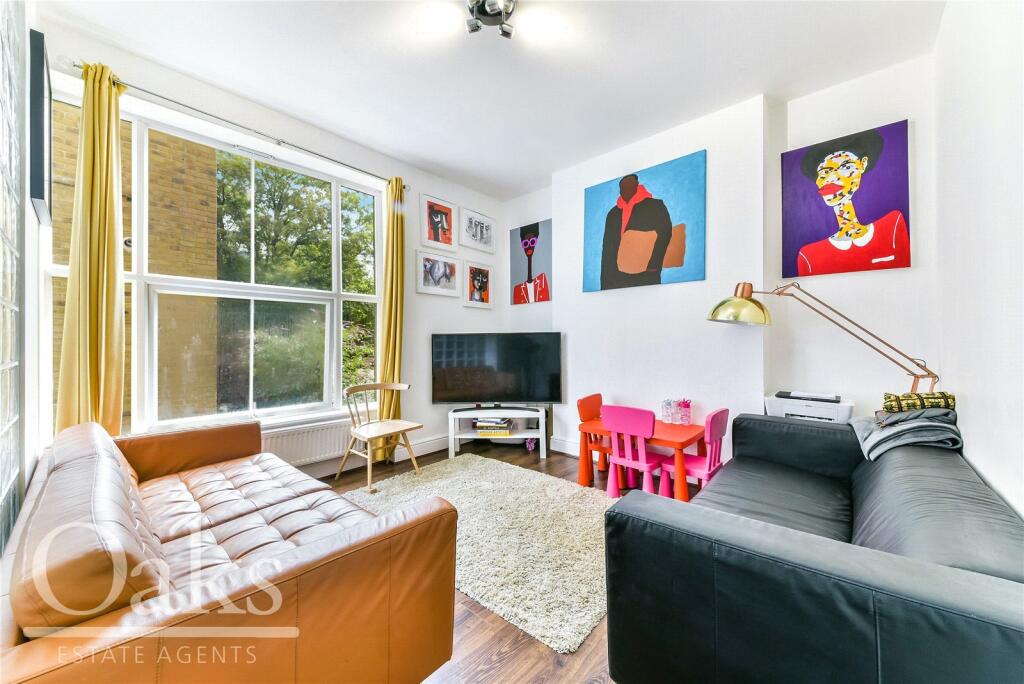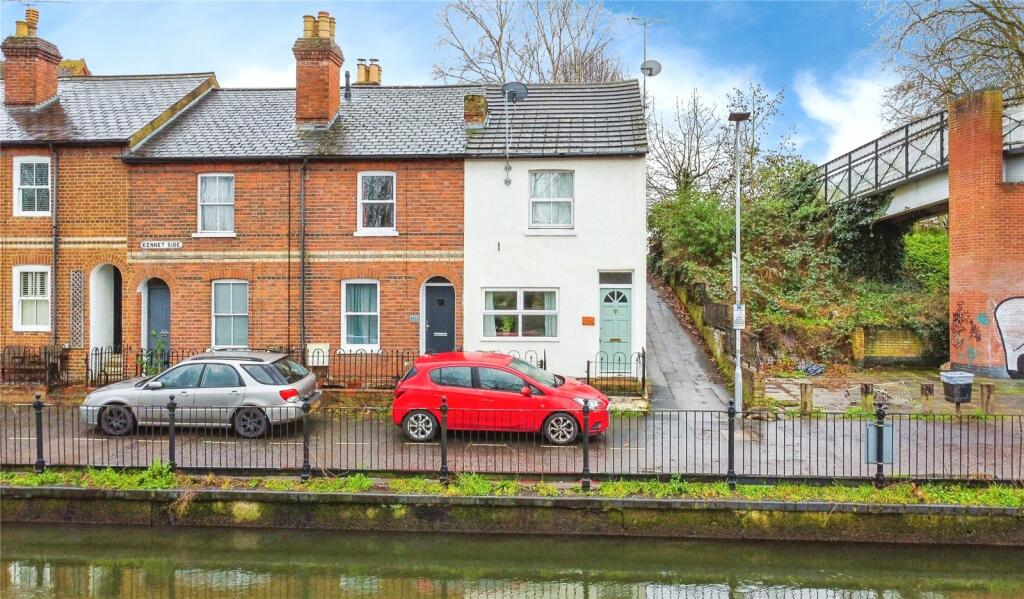ROI = 0% BMV = 0%
Description
MOVE IN NOW. £10,000 Deposit Top Up. Flooring package worth over £5,500. .Plot 269, The Birstall is a modern and stylish three bedroom family home designed over three floors with canal-side living in mind. The Birstall is a modern and stylish three bedroom family home designed over three floors with canal-side living in mind.The ground floor comprises of a welcoming hallway, handy WC and spacious kitchen / dining area complete with integrated appliances and separate utility. In addition there are French doors that open onto the terrace, ideal for breakfast by the canal on a sunny morning.To the first floor, you'll find a dual aspect lounge with a balcony providing you with even more views and natural light. This floor also offers a private study/office as well as a handy WC. The second floor comprises of a spacious bedroom 1 with a modern fitted en-suite and storage, whilst the second bedroom offers a juliette balcony and a further single bedroom which share the family bathroom. Tenure: Freehold. Council tax: Determined by the local authority. Estate management fee: £163.65 annually + VAT. Room Dimensions Ground Floor <ul><li>Kitchen - 3950 x 2580 12'11" x 8'5"</li><li>Dining - 4570 x 2470 14'11" x 8'1"</li><li>Utility - 3790 x 2150 12'5" x 7'0"</li><li>W.C. - 1840 x 1450 6'0" x 4'9"</li></ul>First Floor <ul><li>Lounge - 6420 x 3370 21'0" x 11'0"</li><li>W.C - 2130 x 1840 7'0" x 6'0"</li><li>Study - 2450 x 2150 8'0" x 7'0"</li></ul>Second Floor <ul><li>Bedroom 1 - 3010 x 4530 9'10" x 14'10"</li><li>En-suite - 1770 x 2130 5'9" x 6'11"</li><li>Bedroom 2 - 2650 x 3240 8'8" x 10'7"</li><li>Bedroom 3 - 2650 x 2270 8'8" x 7'5"</li><li>Bathroom - 1890 x 2150 6'2" x 7'0"</li></ul>
Find out MoreProperty Details
- Property ID: 156412721
- Added On: 2025-01-03
- Deal Type: For Sale
- Property Price: £390,000
- Bedrooms: 3
- Bathrooms: 1.00
Amenities
- Modern kitchen with dining area
- Spacious lounge
- Downstairs W.C
- Two double bedrooms and a further single bedroom
- Canalside Views
- Juliette balcony overlooking canal to bedroom 2
- Dual aspect lounge with balcony
- Ground floor terrace from the kitchen/dining room




