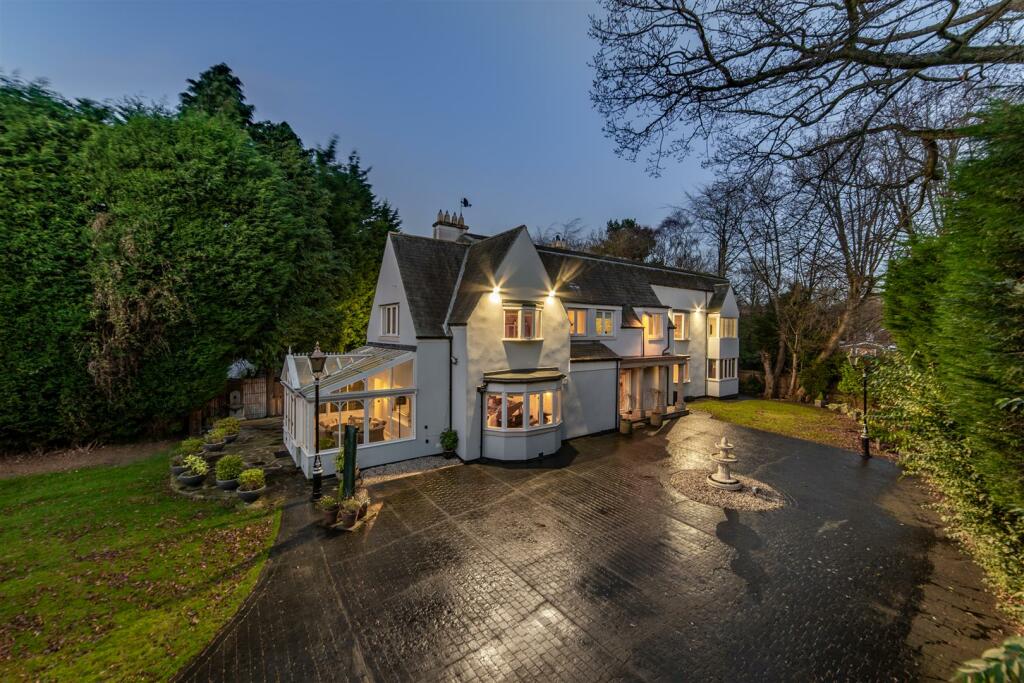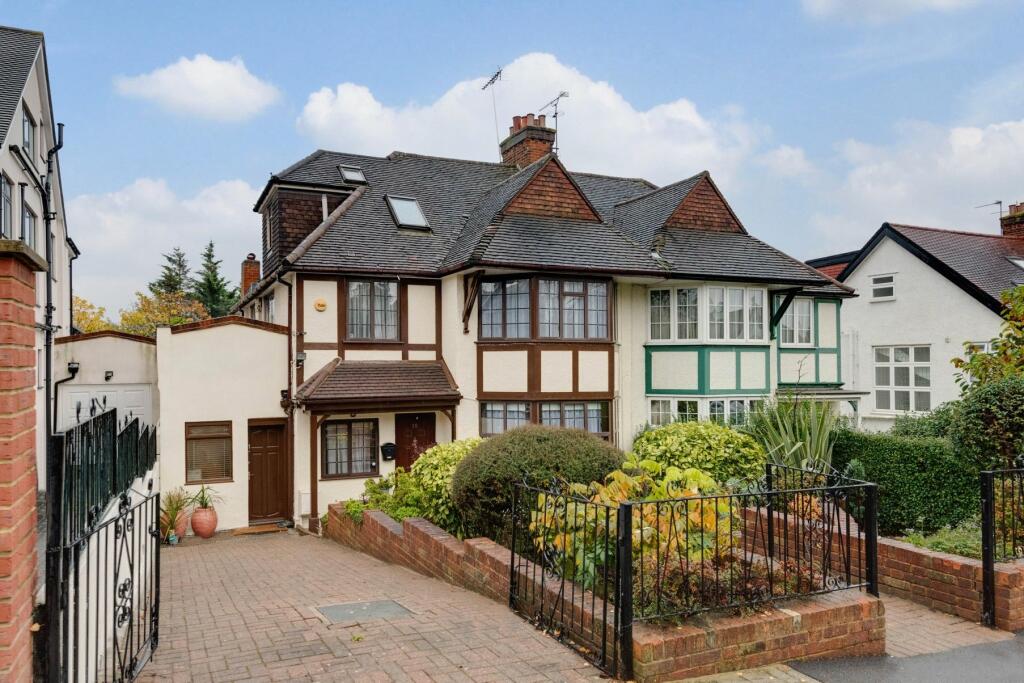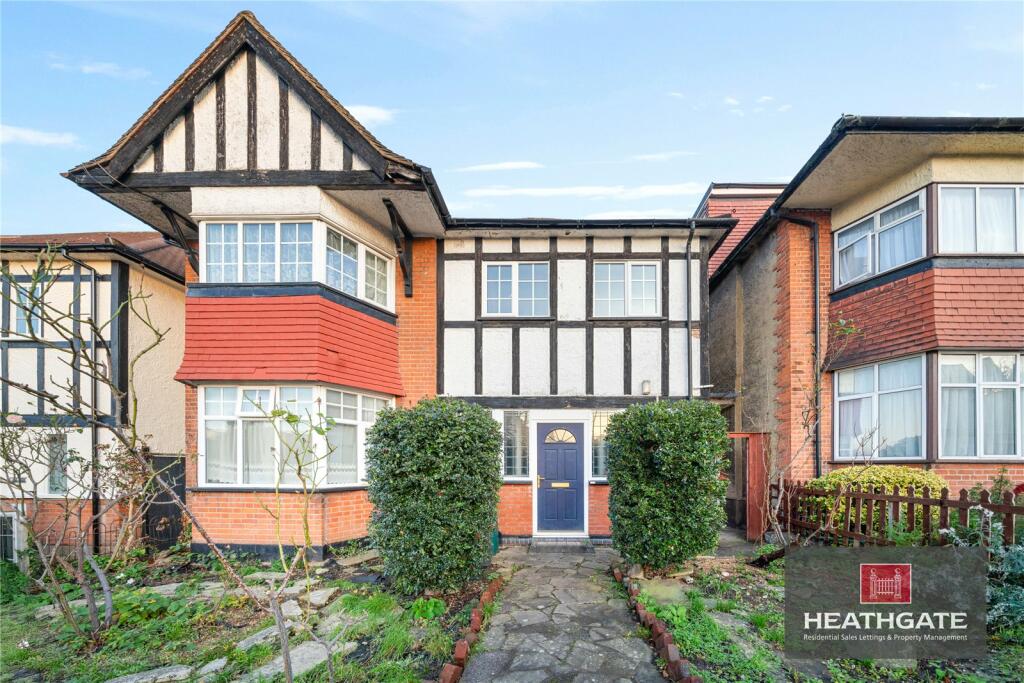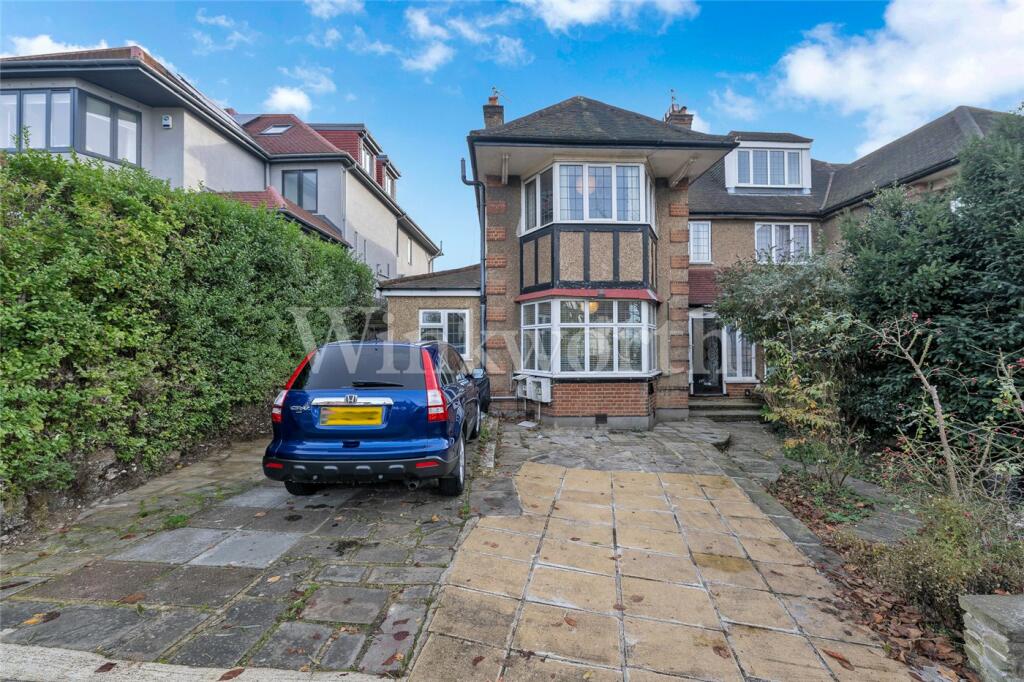ROI = 0% BMV = 0%
Description
Substantial Detached Period Residence which is Positioned on a Generous Plot which Extends to 0.5 Acres. Boasting over 5,000 Sq ft of Internal Living Space, with Three Reception Rooms, Open Plan Kitchen/Dining Space, Home Leisure Suite with Pool & Gymnasium, Six Good Sized Bedrooms, Three Bathrooms plus Three En-Suites and Extensive Lawned Gardens. Bridgend House provides a wonderful, detached family home which enjoys a peaceful and secluded setting and is perfectly situated within the delightful and popular village of Woolsington. Woolsington itself is located only 3 miles from the desirable village of Ponteland with its excellent array of shops, restaurants and amenities and is also located just 5 miles from Newcastle City Centre. The property is also situated close to Callerton Parkway Metro Station, providing excellent links into Newcastle City Centre and throughout the region. Great road links are also situated nearby, as is Newcastle Airport offering superb links throughout the UK and Europe, making it ideal for commuters. Bridgend House itself is situated on a private plot which is accessed via large, secure automated entrance gates that open to a substantial pressed concrete driveway with turning circle. A stone pillared portico then leads to the main entrance. The internal accommodation comprises: Impressive reception area with traditional feature fireplace, an open plan dining kitchen with granite work surfaces, family area and French doors leading to the rear terrace. To the side, a door leads into a central hallway with a staircase leading to the first floor. A further door then leads through into a comfortable living room, with walk-in bay window and magnificent fireplace. A door from the living room gives access to a charming conservatory which was designed by ‘Amdega’, with convenient ground floor guest W/C. To the very rear is a formal dining room with doors leading out onto the patio area in the garden and a door flowing back into the family area of the kitchen. To the right-hand side of the property is a further sitting room which in turn leads through to the leisure suite, with a superb resistance pool with gym area and fully equipped shower room. This space is ideal for those who like to keep fit or for families. The stairs then lead up to the first-floor landing with French doors to the balcony which overlooks the rear gardens. There is a night hall leading to the sumptuous annex/principal bedroom suite with a generous living room, mezzanine bedroom area, stylish en-suite shower room and dressing area. The first floor gives access to five further bedrooms, all of which are good sizes and two benefitting from en-suite facilities. There is also a good-sized family bathroom with jacuzzi bath and an additional, separate shower room. Externally, the property provides a detached double garage, which is located by the entrance gate, with further off-street parking provided for multiple vehicles in front of the house. Bridgend House offers a secure setting with wonderful, landscaped gardens which surround the property and are laid mostly to lawn, with well stocked borders, 12 foot stone walled boundary wall to the front, several seating areas and a private raised terrace. This great, detached period home simply demands an early inspection to fully appreciate the size and quality of accommodation on offer. On The Ground Floor - Entrance Hall - 5.45m x 4.68m (17'11" x 15'4") - Measurements taken from widest points Dining Room - 4.42m x 4.81m (14'6" x 15'9") - Measurements taken from widest points Kitchen - 4.51m x 10.98m (14'10" x 36'0") - Measurements taken from widest points Lounge - 5.75m x 3.97m (18'10" x 13'0") - Measurements taken from widest points Leisure Pool - 6.24m x 5.15m (20'6" x 16'11") - Measurements taken from widest points Gym/ Bathroom - 3.19m x 5.15m (10'6" x 16'11") - Measurements taken from widest points Hallway - Dining Room - 4.51m x 4.34m (14'10" x 14'3") - Measurements taken from widest points Lounge - 6.89m x 4.34m (22'7" x 14'3") - Measurements taken from widest points Conservatory - 5.10m x 4.77m (16'9" x 15'8") - Measurements taken from widest points Wc - On The First Floor - Landing - Balcony - 1.46m x 2.89m (4'9" x 9'6") - Measurements taken from widest points Bedroom - 4.31m x 4.13m (14'2" x 13'7") - Measurements taken from widest points Bedroom - 5.60m x 5.35m (18'4" x 17'7") - Measurements taken from widest points Wc - Bathroom - 2.04m x 2.80m (6'8" x 9'2") - Measurements taken from widest points Bedroom - 4.05m x 2.83m (13'3" x 9'3") - Measurements taken from widest points En-Suite - Hallway - Office - 5.83m x 2.85m (19'2" x 9'4") - Measurements taken from widest points Bathroom - 4.29m x 2.87m (14'1" x 9'5") - Measurements taken from widest points Bedroom - 4.29m x 4.04m (14'1" x 13'3") - Measurements taken from widest points Living Room - 9.70m x 5.04m (31'10" x 16'6") - Measurements taken from widest points On The Second Floor - Bedroom - 3.74m x 5.07m (12'3" x 16'8") - Measurements taken from widest points Bathroom - 4.21m x 4.06m (13'10" x 13'4") - Measurements taken from widest points Walk-In Wardrobe - 2.87m x 4.74m (9'5" x 15'7") - Measurements taken from widest points Disclaimer - The information provided about this property does not constitute or form part of an offer or contract, nor may be it be regarded as representations. All interested parties must verify accuracy and your solicitor must verify tenure/lease information, fixtures & fittings and, where the property has been extended/converted, planning/building regulation consents. All dimensions are approximate and quoted for guidance only as are floor plans which are not to scale and their accuracy cannot be confirmed. Reference to appliances and/or services does not imply that they are necessarily in working order or fit for the purpose.
Find out MoreProperty Details
- Property ID: 156408539
- Added On: 2025-01-08
- Deal Type: For Sale
- Property Price: £1,500,000
- Bedrooms: 6
- Bathrooms: 1.00
Amenities
- SUBSTANTIAL DETACHED PERIOD HOME BOASTING OVER 5,000 SQ FT
- SITUATED ON A GENEROUS PLOT EXTENDING TO APPROX 0.5 ACRES
- IMPRESSIVE OPEN PLAN KITCHEN/DINING ROOM
- THREE GREAT RECEPTION ROOMS
- HOME LEISURE SUITE AND GYMNASIUM
- SIX BEDROOMS
- THREE BATHROOMS/SHOWER ROOMS AND THREE EN-SUITES
- OFF STREET PARKING & DETACHED DOUBLE GARAGE
- SECURE GATED DRIVEWAY WITH PARKING FOR MULTIPLE VEHICLES




