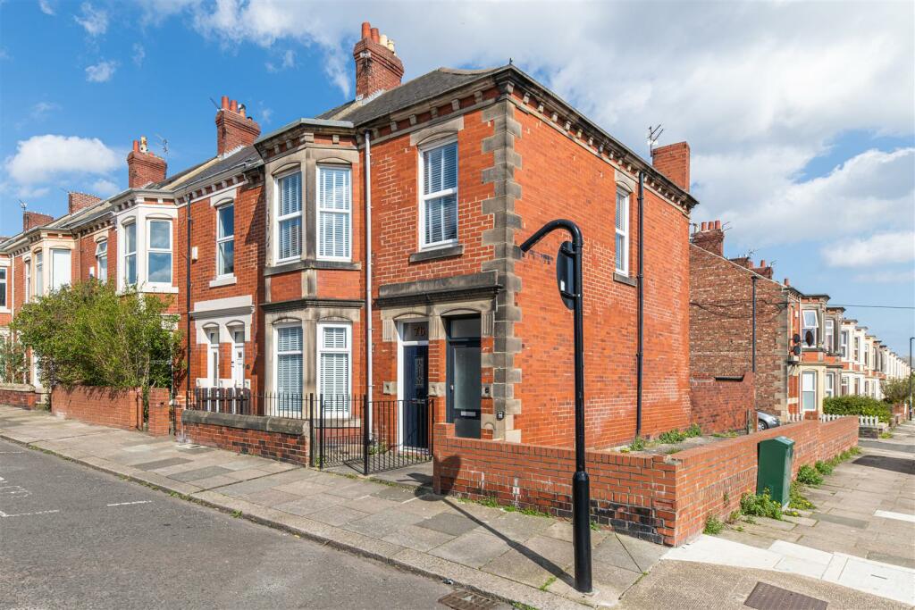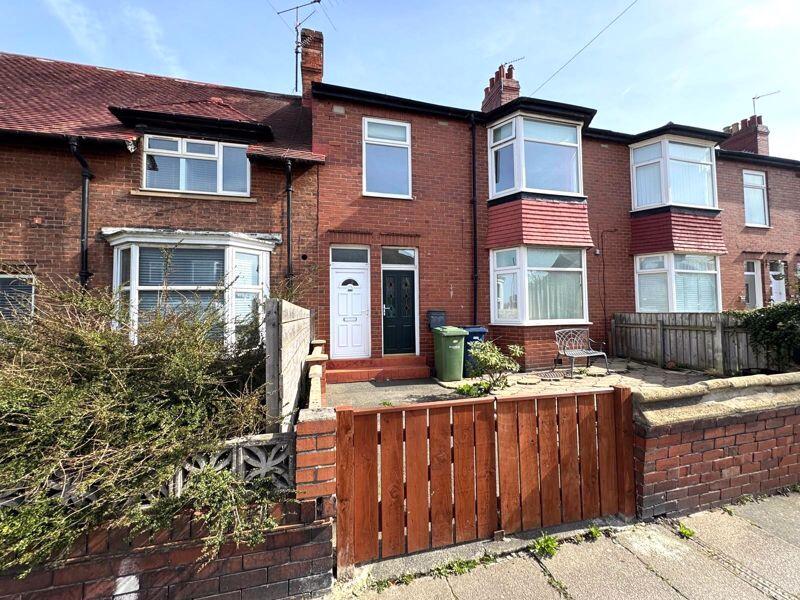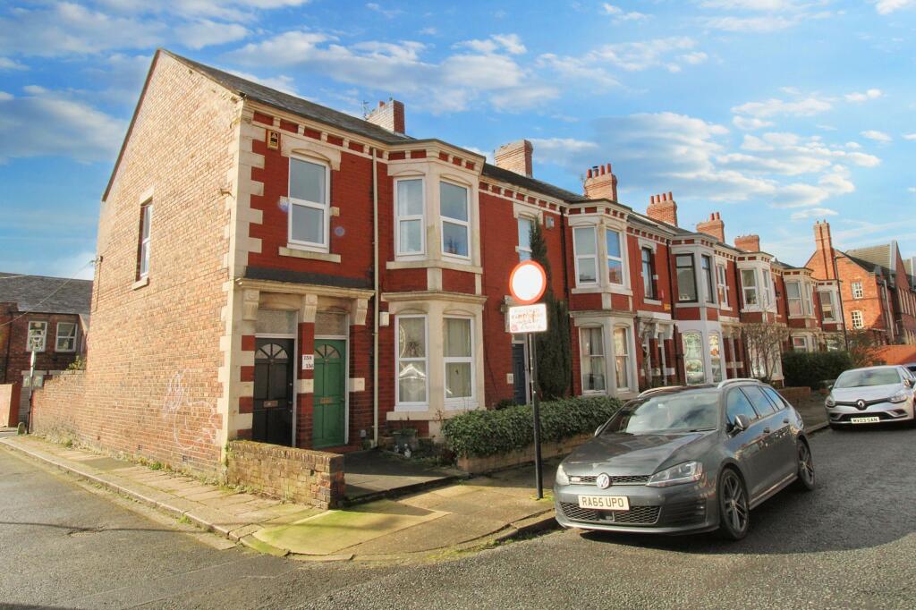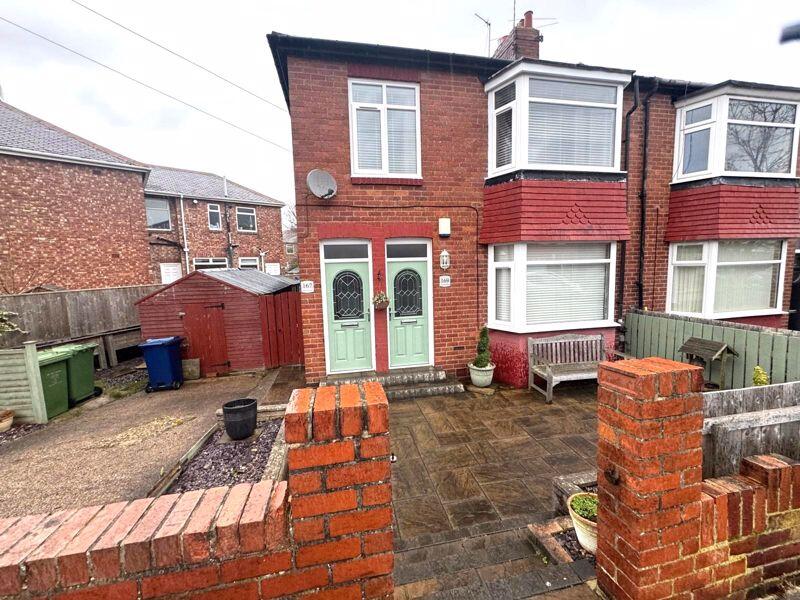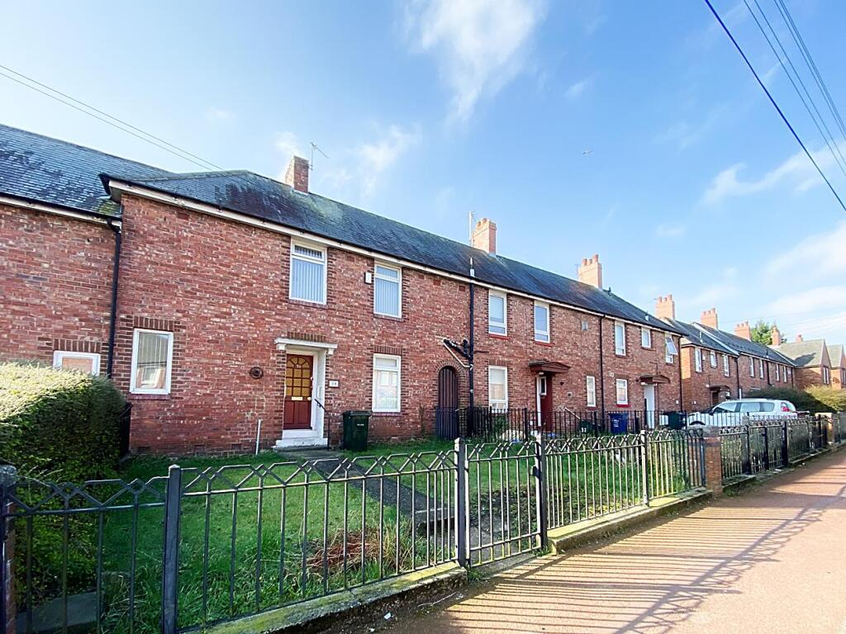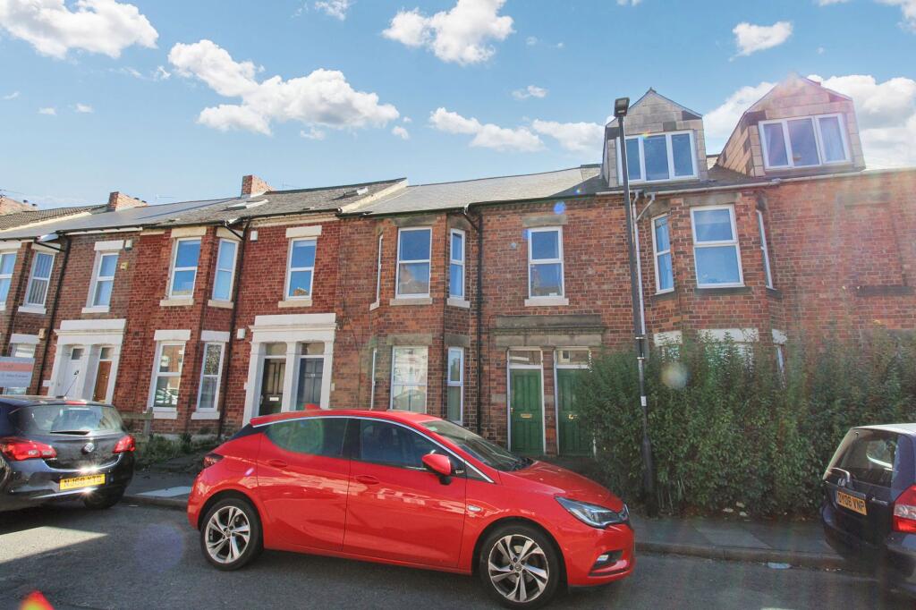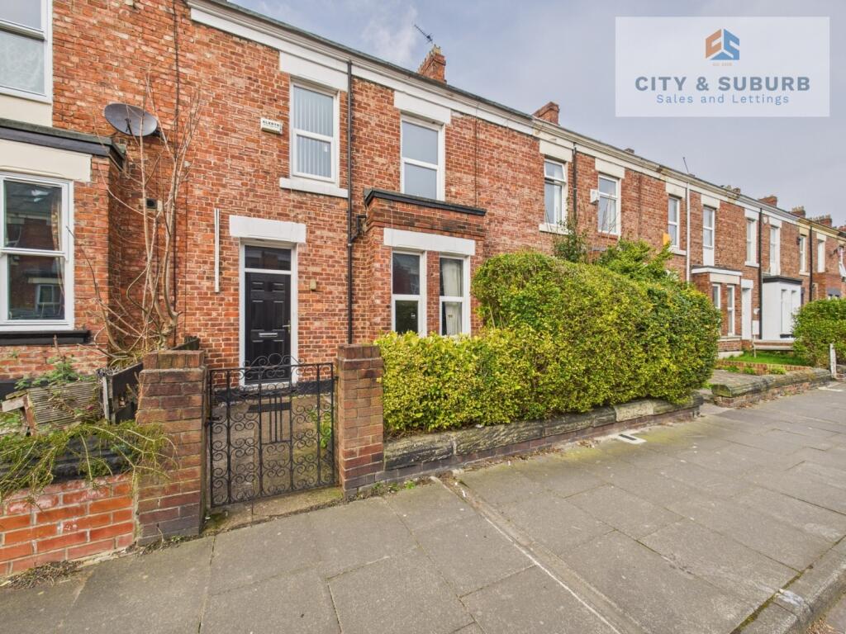ROI = 10% BMV = 3.77%
Description
Hive Estates is excited to present this beautifully renovated three-bedroom end-of-terrace upper flat in Heaton, offering a seamless blend of contemporary style and original Victorian features. Thoughtfully designed throughout, this home combines modern comforts with timeless charm, creating a welcoming and functional living space. Ideally located just a short walk from Iris Brickfield Park, Chillingham Road, Heaton Road, and Heaton Park, it also benefits from the added convenience of a corner shop directly opposite, having recently been taken over, offering fresh local produce – perfect for everyday essentials. Upon entering, you're welcomed by a spacious hallway with stairs leading up to a bright and open landing, providing access to the main rooms of the property. Quality warm grey carpeting with thick underlay runs from the stairs and hallway into all the main living areas. The living room is a charming space with a bricked fireplace with a wood surround and white wooden blinds. The walls are painted in a soft French green grey, which flows into the kitchen, creating a seamless and cohesive feel. The shaker-style kitchen is a standout feature, with matte pale grey cabinetry, stone-effect worktops, and metro tiles with brushed brass edging. It is fully equipped with integrated appliances, including a Hotpoint washer/dryer, a Hotpoint fridge with freezer, an electric oven, an electric hob, and a concealed extractor hood. The ceramic white sink is paired with brushed brass taps, adding a touch of elegance. The kitchen is designed with a “chef’s triangle” layout, making it both efficient and stylish. A wall-mounted white column radiator and herringbone vinyl flooring complete the room’s appeal, with the flooring flowing through to the rear hallway and bathroom. The third bedroom, located to the left of the landing, is a comfortable double with a large window and fitted blind. The master bedroom, situated at the front of the property, is a grand space with period picture rails and tall Victorian bay windows that flood the room with natural light. Across the landing, the second double bedroom is currently used as a spare room/home working space, but offers versatile potential for various uses. This room features a stunning ornate fireplace, adding character and charm. At the rear of the property, the bathroom is striking with a monochrome design, featuring decorative navy blue floor tiles and large metro wall tiles. A walk-in shower with a black-framed glass screen and rainfall showerhead creates a luxurious feel, complemented by a WC, a navy blue vanity wash basin, and a quiet extractor fan. The black and white design adds definition and elegance to the space. Thanks to the angular design of the end-of-terrace property, the space expands as you move further back, and with windows on the front, side, and rear, the flat is bathed in natural light throughout the day. Externally, the private rear yard provides a peaceful and sociable outdoor space, perfect for entertaining or relaxing. As a south-facing end-of-terrace property, this home enjoys an abundance of natural sunlight throughout the day, with the sun circling the property from dawn to dusk. The flat also boasts uninterrupted views over Heaton and is not overlooked, ensuring privacy. Inside, you'll find tall Victorian ceilings and a neutral colour palette of natural tones and soft green greys that enhance the period features while adding to the sense of space and light. The doors are painted in a contrasting off-black, and the woodwork is crisp white, providing a classic yet modern finish. White wooden blinds on all the bedroom and living room windows bring a fresh, clean look. This property is ideally suited for a variety of buyers, including first-time buyers, families, and investors. With its combination of modern amenities, period features, and a fantastic location, having recently been listed as one of the nicest places to live in the UK by the Sunday Times. Kitchen - 2.24 x 2.60 (7'4" x 8'6") - Lounge - 4.30 x 4.00 (14'1" x 13'1") - Bedroom 1 - 4.30 x 4.00 (14'1" x 13'1") - Bedroom 2 - 3.15 x 2.71 (10'4" x 8'10") - Bedroom 3 - 3.20 x 3.00 (10'5" x 9'10") - Bathroom - 2.00 x 1.50 (6'6" x 4'11") -
Find out MoreProperty Details
- Property ID: 156405275
- Added On: 2025-01-08
- Deal Type: For Sale
- Property Price: £180,000
- Bedrooms: 3
- Bathrooms: 1.00
Amenities
- Upper end of terrace Tyneside flat
- Three full-sized double bedrooms
- Period features restored throughout
- Victorian tall ceilings and windows
- Bay window to master bedroom and window to landing
- Fitted white wooden blinds
- Brushed brass fittings including designer kitchen handles
- Contemporary metro tiled kitchen with Hotpoint integrated appliances
- Modern tiled bathroom with rainfall walk-in shower
- Private rear yard and walking distance to Iris Brickfield Park and Heaton Park

