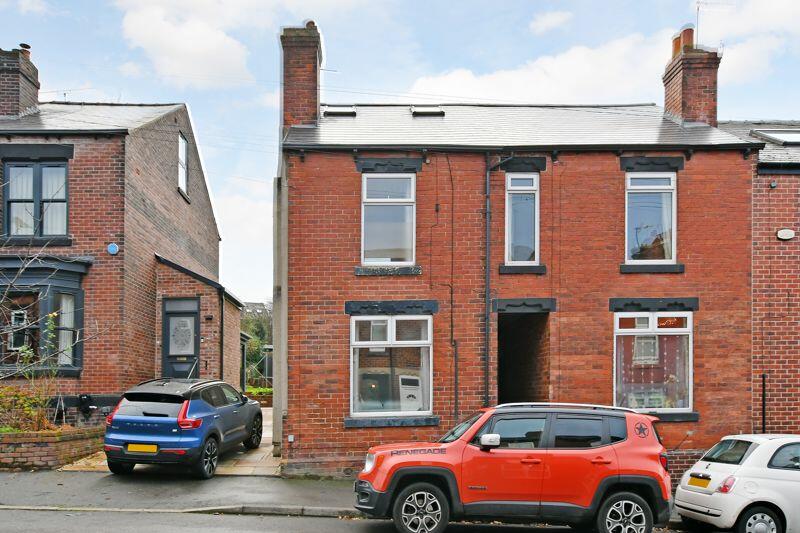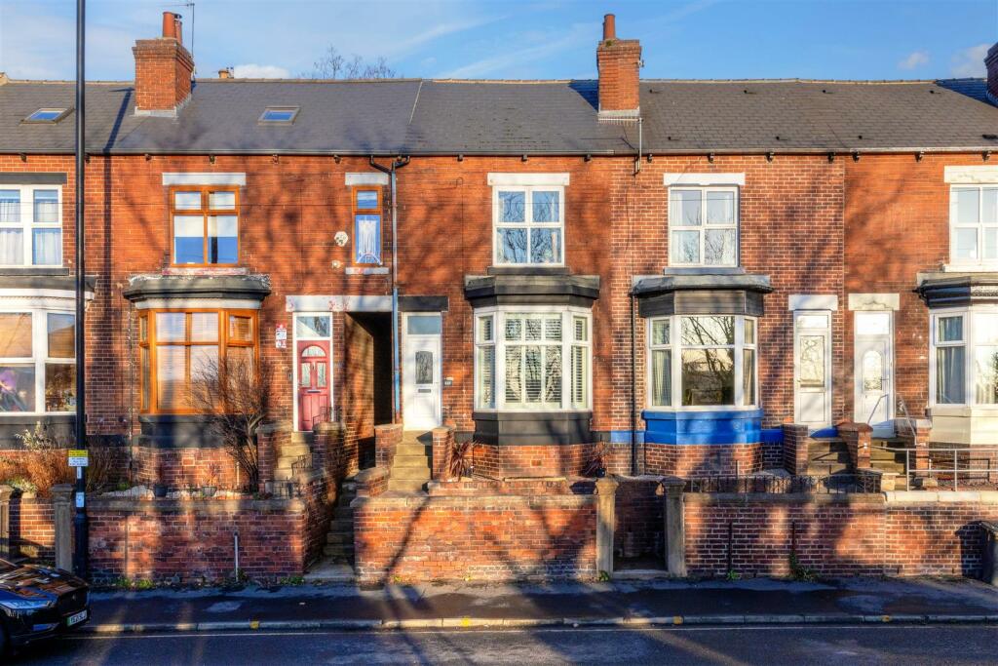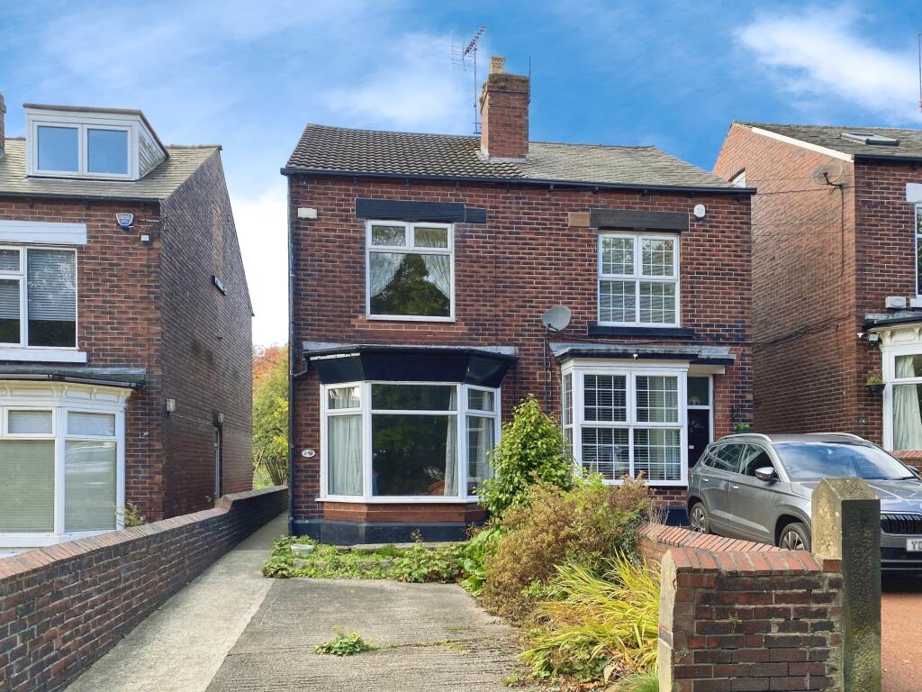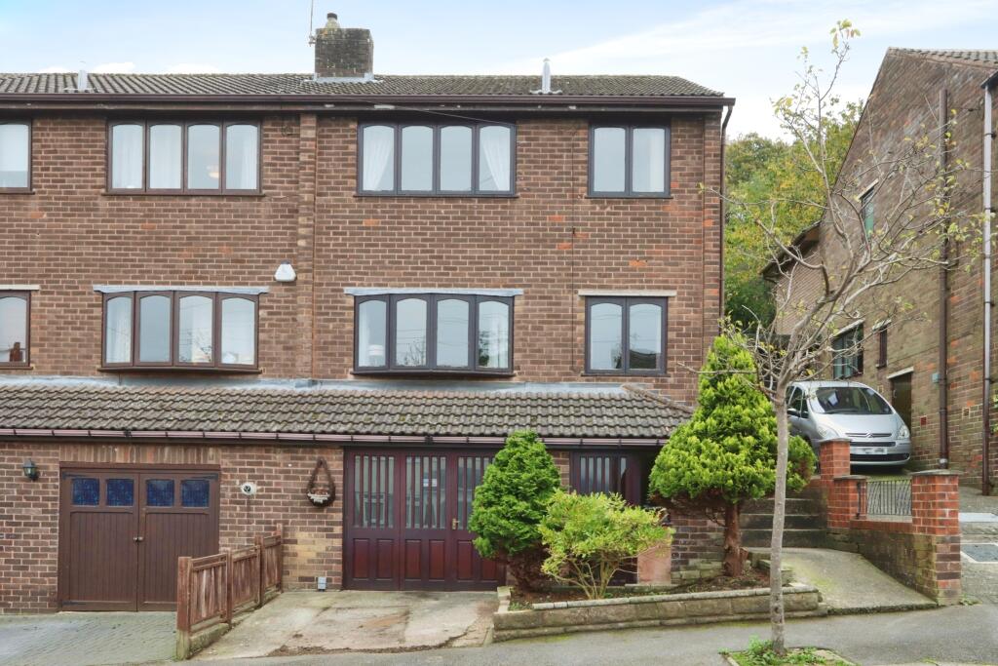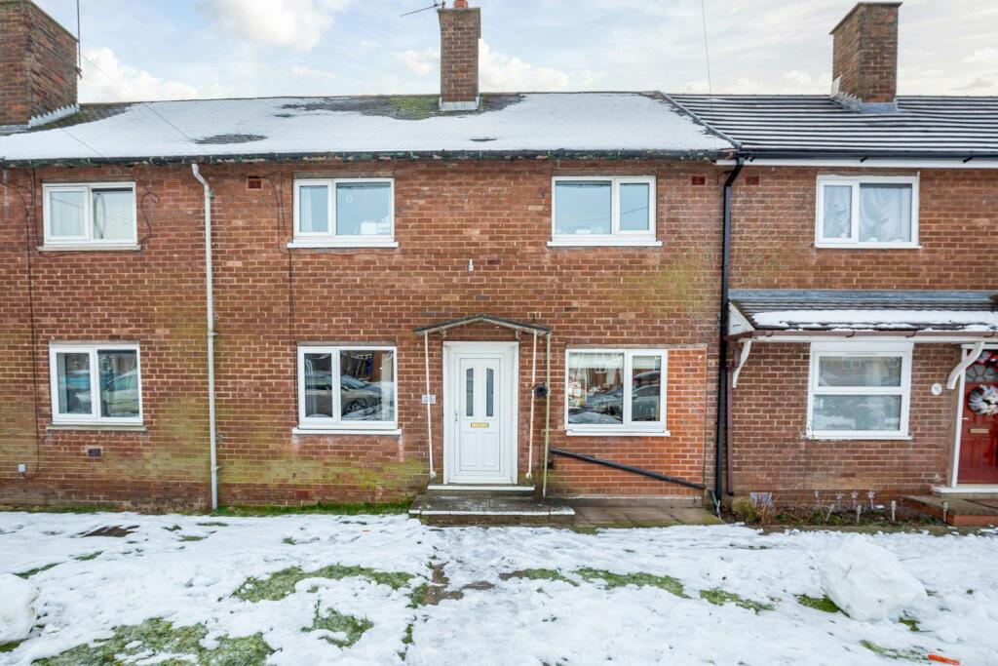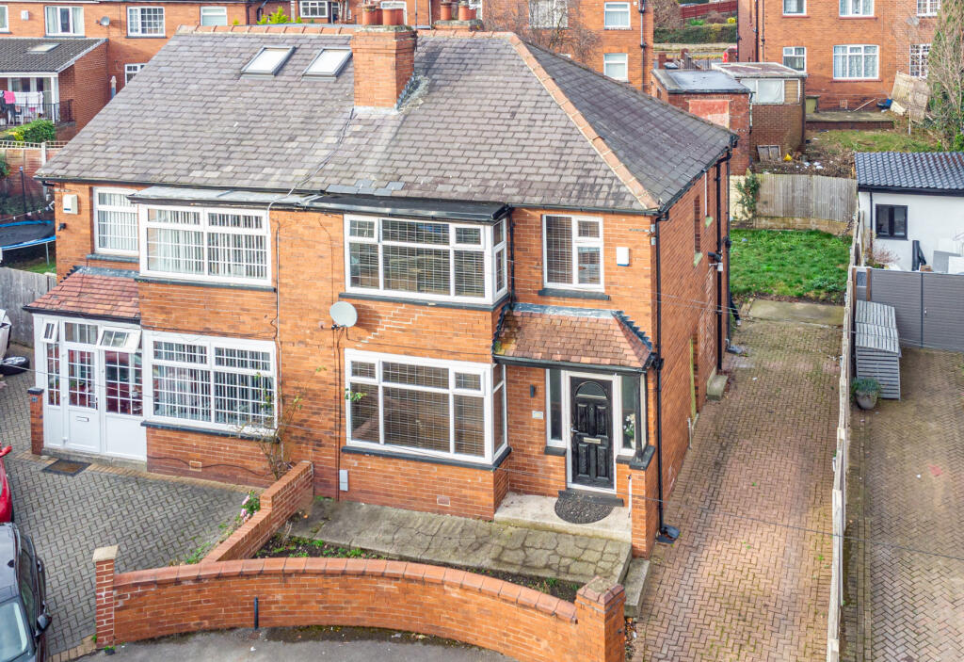ROI = 12% BMV = 3.87%
Description
Guide Price £225,000 - £235,000 Beautifully presented 3 double bedroom end terrace located on a popular residential road in Woodseats. Deceptively spacious, light and airy accommodation arranged over 3 levels complemented by modern kitchen and bathroom. Benefits from combination gas central heating, double glazing and attractive enclosed rear garden. The ground floor comprises a cosy front facing lounge, presented in a warm neutral palette, featuring exposed brick chimney breast complete with slate hearth. A generously proportioned light and airy open plan dining kitchen creates a flexible space offering garden views and storage cupboard. The off-shot kitchen is a great size complemented by side and rear window, fitted with a range of gloss units, solid wooden worktops and integrated oven, with gas hob and overhead extractor. The Worcester combination boiler is concealed within a wall mounted unit. The first floor comprises 2 double bedrooms, the main bedroom being generous in size, styled with neutral tones and wooden floor. A fully tiled bathroom is equipped with ¾ size bath tub, walk in rainfall shower, heated towel rail and underfloor heating. Stairs rise from the first-floor landing to create a second-floor versatile living area/ double bedroom, dual aspect with front and rear Velux windows. Externally accessed through a communal passageway is an attractive enclosed rear garden designed with stone patio, partial lawn, garden shed and a variety of established planting, creating a private, secure outdoor space. Cartmell Road is a popular road, well-placed for local shops and amenities in both Abbeydale and Woodseats, with a growing café culture, highly regarded schools, recreational facilities including Climbing Works and Virgin and access to the city centre, Dore Train Station, the universities, hospitals, and the Peak District.
Find out MoreProperty Details
- Property ID: 156401456
- Added On: 2025-01-08
- Deal Type: For Sale
- Property Price: £225,000
- Bedrooms: 3
- Bathrooms: 1.00
Amenities
- Deceptively Spacious End Terrace
- Located on Popular Residential Road in Woodseats
- 3 Double Bedrooms
- Modern Kitchen & Bathroom
- Open Plan Dining Kitchen & Cosy Lounge
- Excellent Transport Links & Local Amenities
- Beautifully Presented Over 3 Levels
- Attractive Enclosed Rear Garden
- Leasehold 800 years 29/09/1896 £10pa ground rent
- Council Tax Band A
- EPC Rating D

