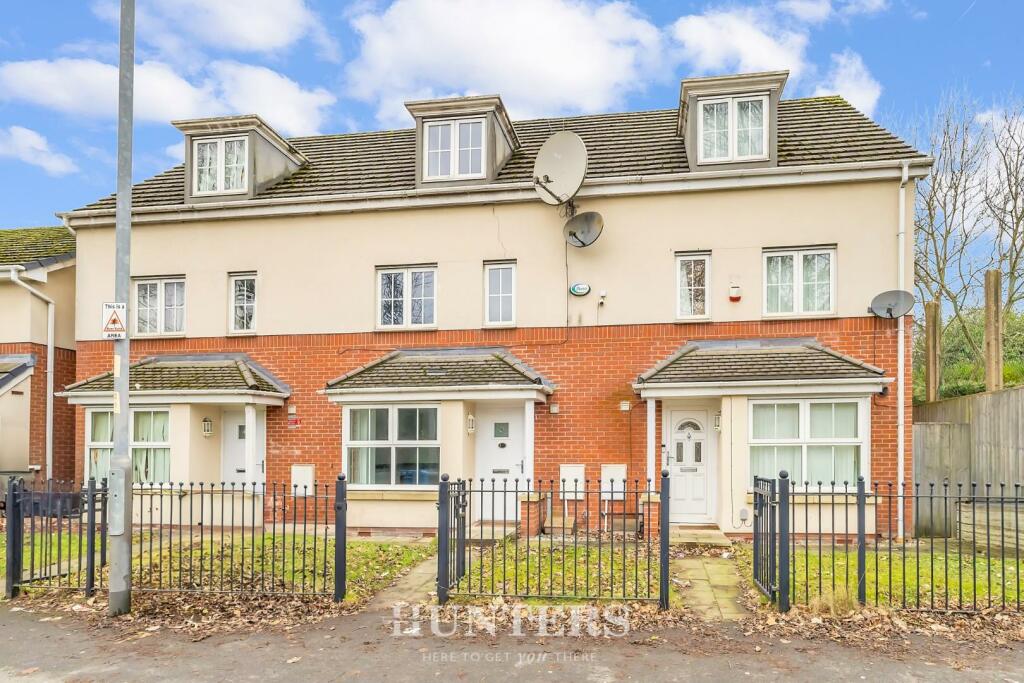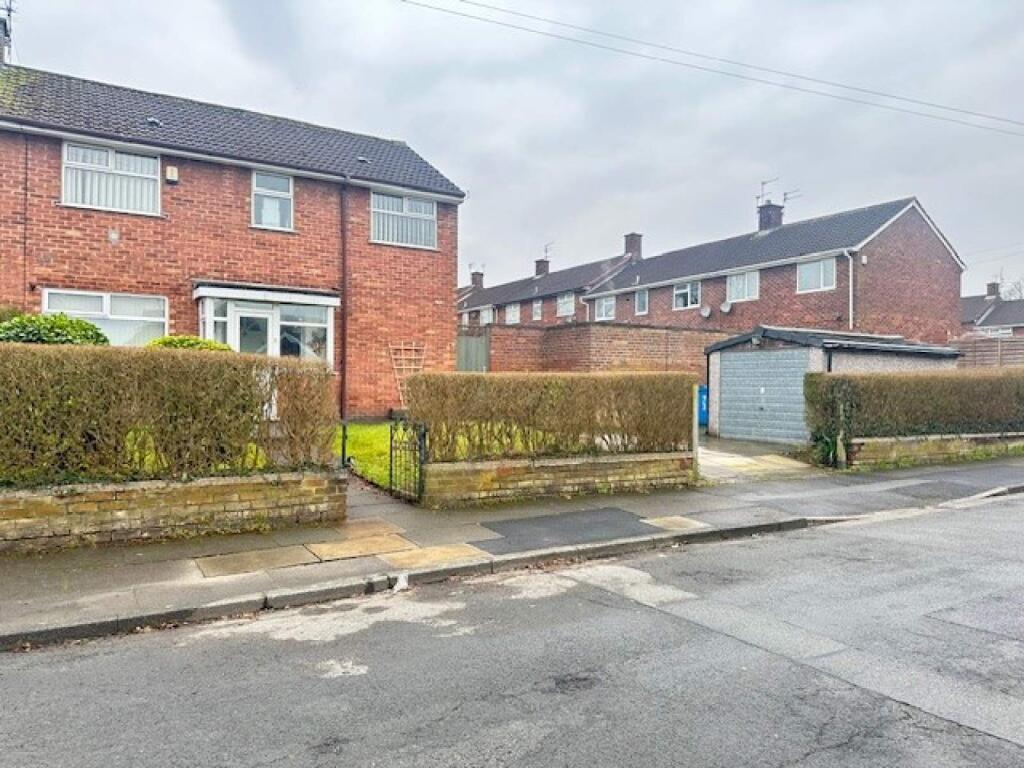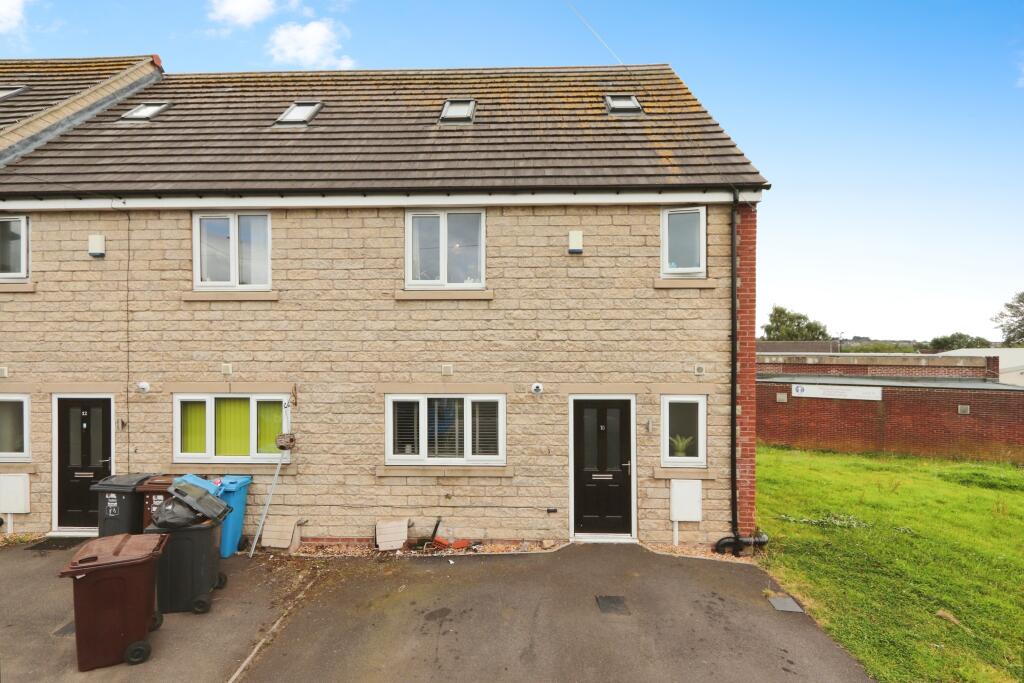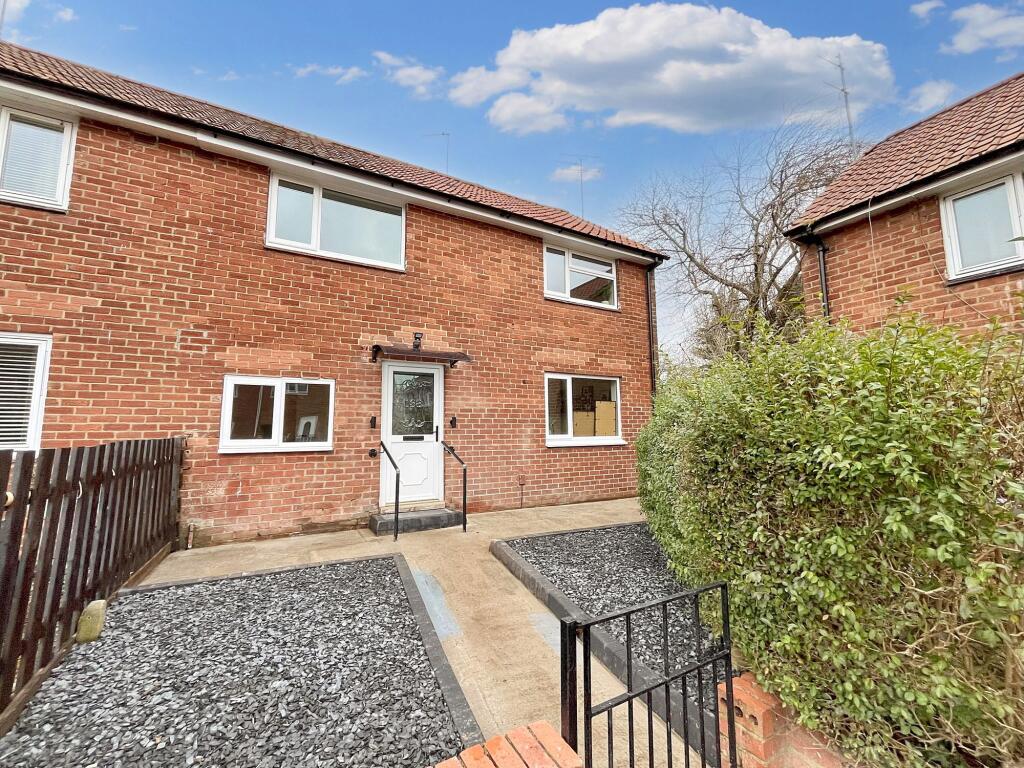ROI = 6% BMV = 70.38%
Description
Hunters is pleased to present this spacious and well maintained four bedroom mid terrace family home, located on Hazelbottom Road, Manchester. Built around 2008, this property has been cherished by the same family for several years and is now offered with no onward chain, making it an ideal opportunity for a growing family looking to upsize. Upon entering the property, the hallway leads to a newly fitted modern kitchen. The generous lounge offers ample space for family living and opens onto a private rear garden through patio doors. A convenient downstairs WC completes the ground floor, perfectly suited to the needs of a larger household. On the first floor, there are three well proportioned bedrooms and a family bathroom featuring a WC, shower over bath, and hand basin. The second floor is dedicated to the spacious master bedroom, which includes an en-suite bathroom and a dressing area. All rooms have been freshly decorated to a high standard and feature brand-new carpets. The front of the property includes a small lawned area with gated access, while the rear boasts a larger lawned garden and a single garage for added convenience. Hazelbottom Road is situated in a sought-after residential area, offering excellent connectivity and convenience. It is close to local amenities, including shops, schools, and parks, making it perfect for families. The property is also well connected to Manchester city centre, with easy access to public transport links and major road networks. This home offers both comfort and practicality for modern family living in a convenient location close to all essentials. An early viewing is highly recommended to fully appreciate the space and quality this property has to offer. Tenure: Leasehold Ground Rent: £240.00 per annum EPC Rating: C Council Tax Band: C Hall - 2.60m x 1.09m (8'6" x 3'6") - Kitchen - 3.80 max x 2.50m (12'5" max x 8'2") - Lounge - 5.53m x 4.59m (18'1" x 15'0") - Downstairs Wc - 1.74m x 0.90m (5'8" x 2'11") - First Floor Landing - 3.71m x 1.99m (12'2" x 6'6") - Bedroom Two - 4.43 max x 2.50m (14'6" max x 8'2") - Bedroom Three - 3.71 max x 2.50m (12'2" max x 8'2") - Bedroom Four - 2.72m x 1.99m (8'11" x 6'6") - Bathroom - 1.61m x 1.99m (5'3" x 6'6") - Second Floor Landing - 1.77m x 1.99m (5'9" x 6'6") - Master Bedroom - 4.72m x 3.44m (15'5" x 11'3") - En-Suite - 1.93m x 1.76m (6'3" x 5'9") - Dressing Area - 1.93m x 2.73m (6'3" x 8'11") - Garage - 5.51m x 2.61m (18'0" x 8'6") -
Find out MoreProperty Details
- Property ID: 156370724
- Added On: 2025-02-11
- Deal Type: For Sale
- Property Price: £274,000
- Bedrooms: 4
- Bathrooms: 1.00
Amenities
- NO CHAIN
- SPACIOUS & WELL PRESENTED FOUR BEDROOM FAMILY HOME
- NEWLY FITTED KITCHEN
- DOWNSTAIRS WC
- EN-SUITE TO MASTER BEDROOM
- IDEAL FOR A GROWING FAMILY
- GARAGE
- PRIVATE LAWNED REAR GARDEN
- CLOSE TO LOCAL AMENITIES
- EPC RATING - C




