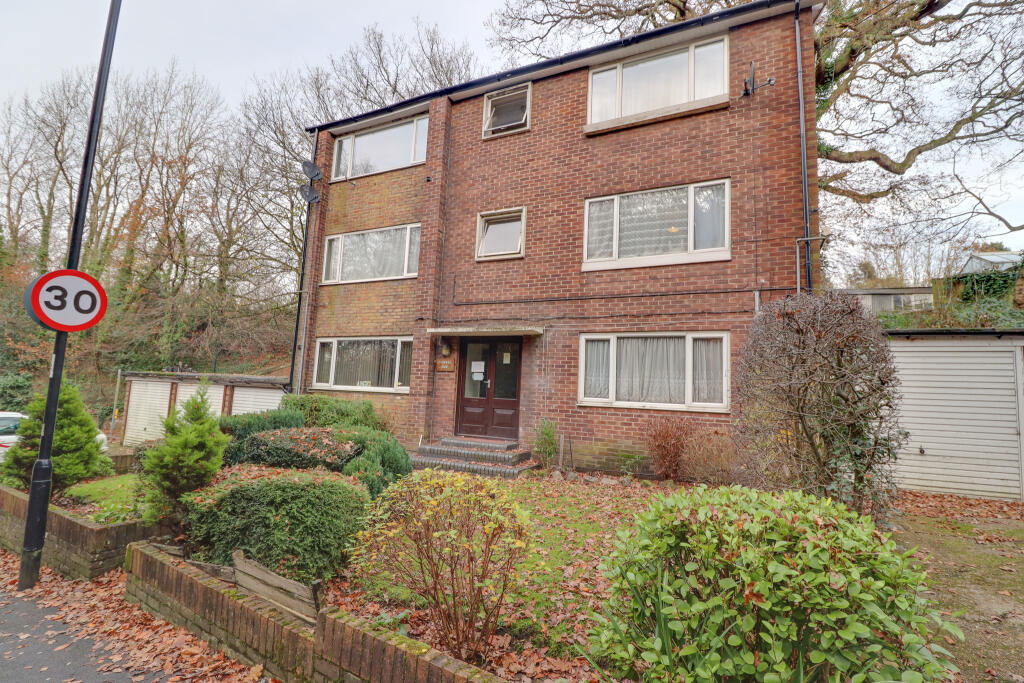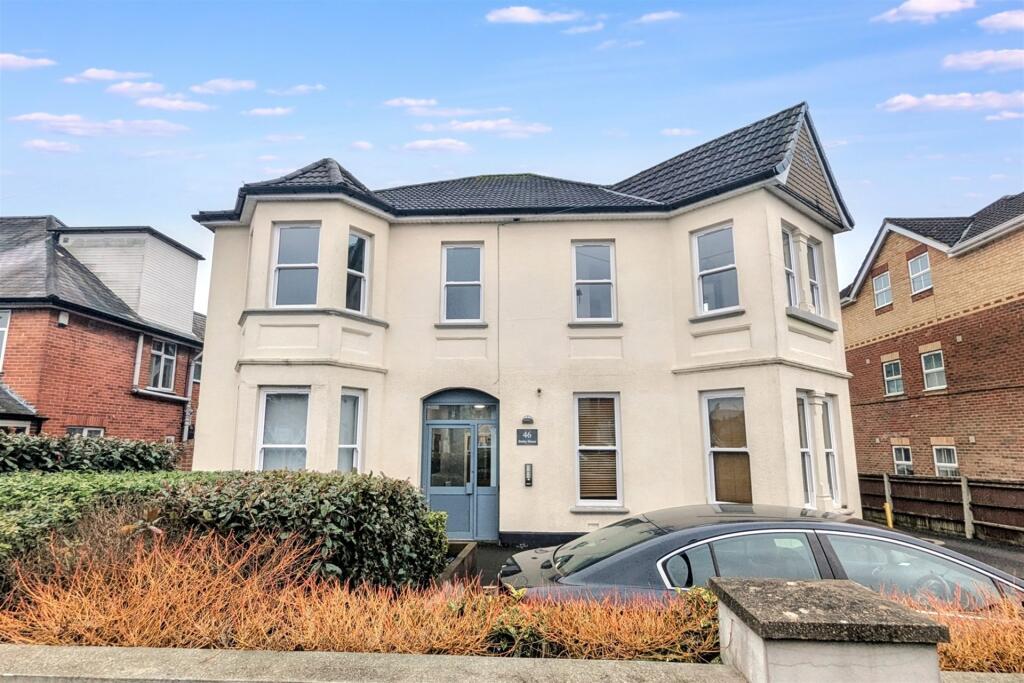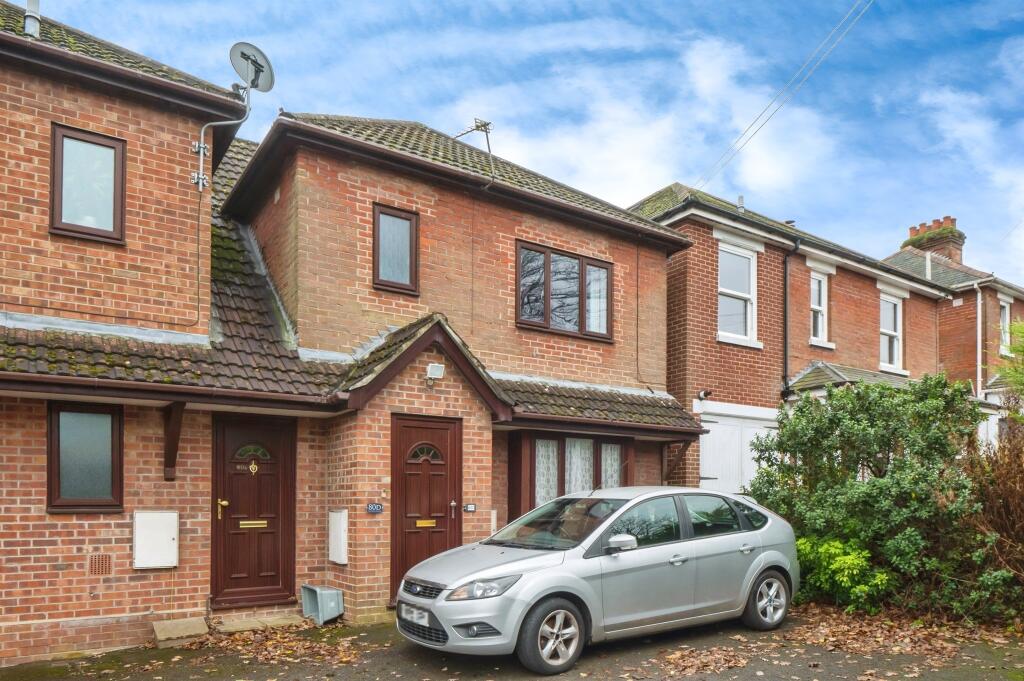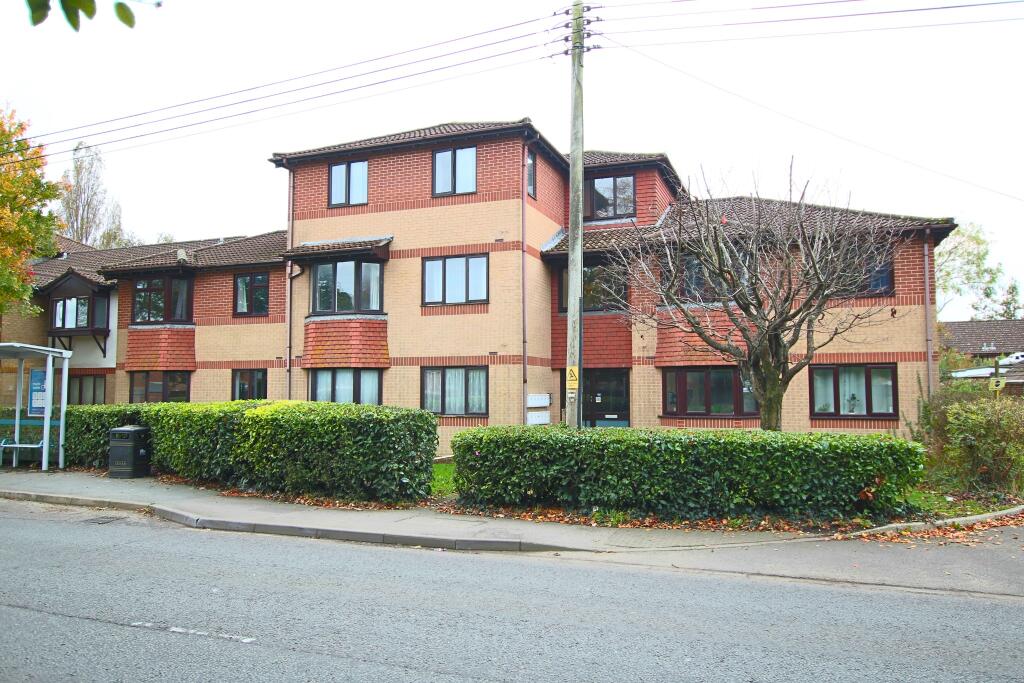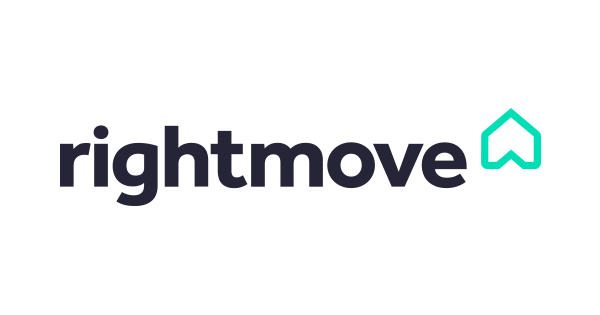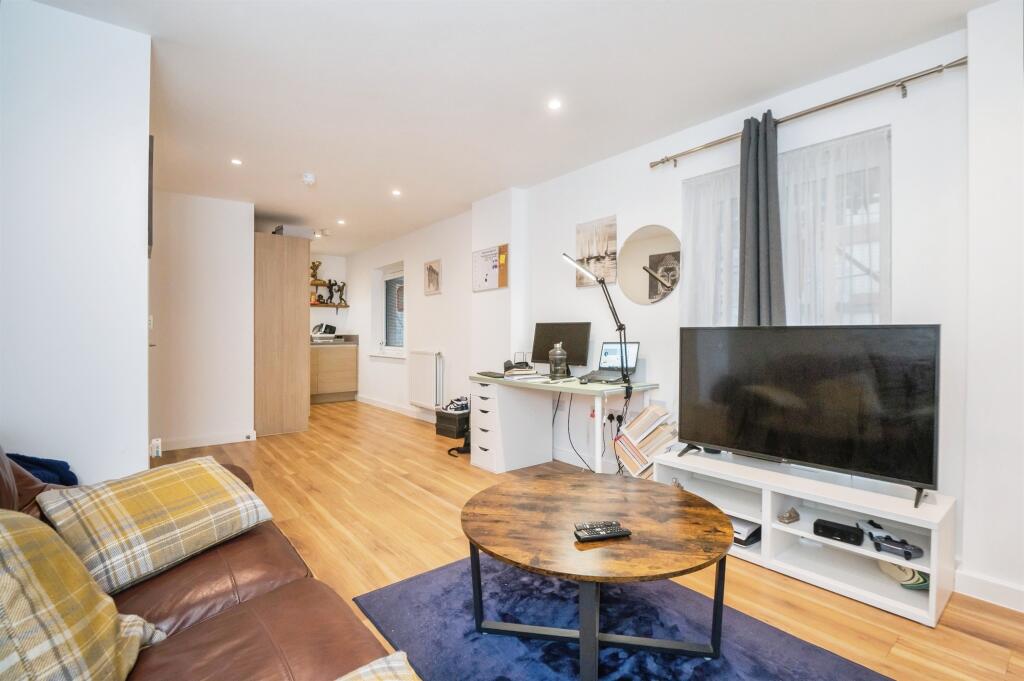ROI = 11% BMV = 2.43%
Description
Welcome Bronwen Court! Discover modern living in this beautifully refurbished top-floor apartment, ideally situated with excellent transport links. This charming one-bedroom home is perfectly positioned opposite the entrance to Mayfield Park and within walking distance of Woolston High Street and Sholing train station. Step inside to find a bright and spacious lounge-diner, where you can relax while enjoying breathtaking woodland views. The sleek, modern kitchen is thoughtfully designed with stylish grey units and an integrated oven and hob, making meal preparation a delight. The impressive master bedroom boasts a fitted wardrobe and an en-suite shower room, complete with a contemporary three-piece suite. Outside, the property continues to shine with a private garage in a nearby block and an allocated parking space directly in front. Additional highlights include a recently installed combi boiler, double glazing throughout, a long lease with a low service charge of just £30 per month, and the convenience of no forward chain. Location Wright's Hill is ideally located just a minutes walk from the Millers Pond Nature Reserve (0.1 miles), Mayfield Park (0.1 miles), West Wood Woodland Park (0.8 miles) and is situated about 6 minutes' drive from the Royal Victoria Country Park (2.2 miles). All motorway access routes are close by including the M27 eastbound to Portsmouth and the M27 westbound to Bournemouth and New Forest. In addition to that, there is an outstanding selection of local shops, cafés and amenities nearby in the Woolston High Street (1.0 miles) and the Bitterne Precinct (1.7 miles) which is home to a Sainsbury's Supermarket, Iceland, Superdrug and Greggs. Other local points include: Sholing train station (0.3 miles), local pubs including the Miller's Pond (0.4 miles), Chamberlayne Leisure Centre (0.4 miles) and a selection of local schools including the Weston Park Primary School (0.4 miles), Weston Secondary School (0.7 miles) and the Oasis Academy (0.7 miles).The Southampton Airport is less than 15 minutes' drive and so is the Southampton City Centre. Approach Dropped kerb providing hard standing for parking. Garage. Low level brick wall border with shrubs and pathway leading to block entrance. Communal Hall Stairs to all floors, windows to front elevation. Lounge 14' 1" (4.29m) x 12' 4" (3.76m): Textured finish to ceiling, double glazed window front elevation, radiators, doors to: Kitchen 7' 7" (2.31m) x 5' 11" (1.80m): Smooth finish to ceiling, double glazed window to side elevation, matching wall base and drawer units with roll top work surface over, stainless steel sink and drainer inset, integrated oven and hob with extractor fan over, space for appliances, wall mounted boiler. Bedroom 13' 3" (4.04m) x 11' 6" (3.51m): Smooth finish to ceiling, double glazed window to rear elevation, built in storage, radiator. Bathroom Smooth finish to ceiling, double glazed windows to side and rear elevation, shower cubicle, low level WC and wash hand basin, heated towel rail. Garage 8' 3" (2.51m) x 15' 1" (4.60m): Brick built garage with power connected. Lease Information Service Charge: £30pcm / Total £360 per annum (including ground rent) Lease Length: 122 Years Remaining Council Tax Band Band A Sellers Position No Forward Chain Office Check Procedure If you are considering making an offer for this property and require a mortgage, our clients will require confirmation of your status. We have therefore adopted an Offer Check Procedure which involves our Financial Advisor verifying your position.
Find out MoreProperty Details
- Property ID: 156362903
- Added On: 2025-01-08
- Deal Type: For Sale
- Property Price: £130,000
- Bedrooms: 1
- Bathrooms: 1.00
Amenities
- One Double Bedroom
- Top Floor Apartment
- Garage In Block
- No Forward Chain
- Recently Installed Combi Boiler
- Modern Kitchen With Grey Units
- Modern En-Suite Shower Room
- 13'3ft Bedroom With Fitted Wardrobe
- Long Lease & Low Charges
- Follow us on Instagram @fieldpalmer

