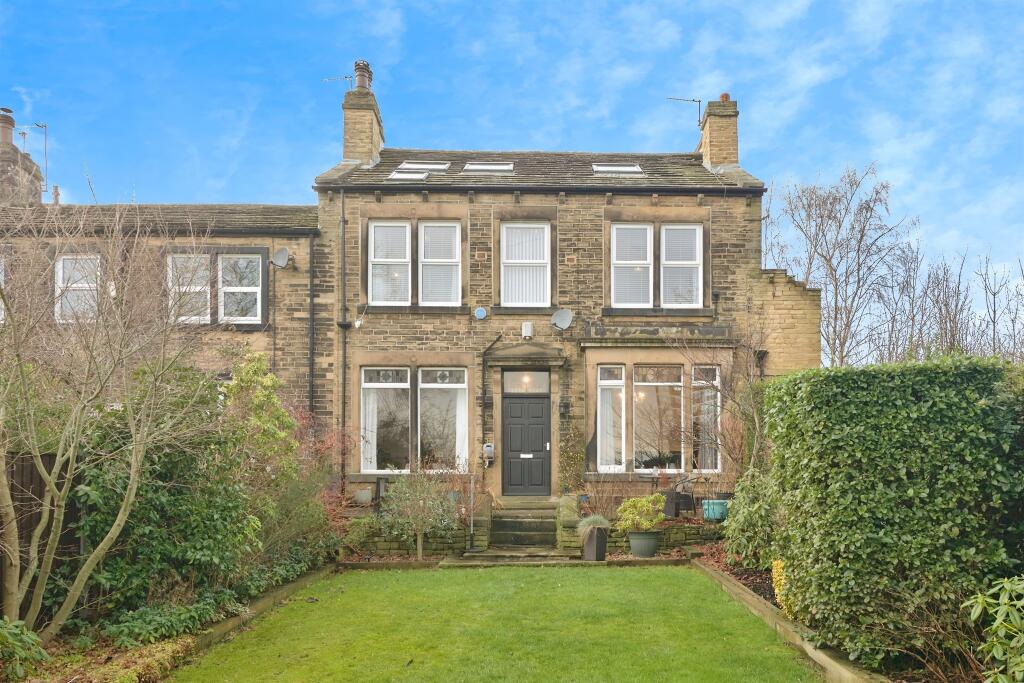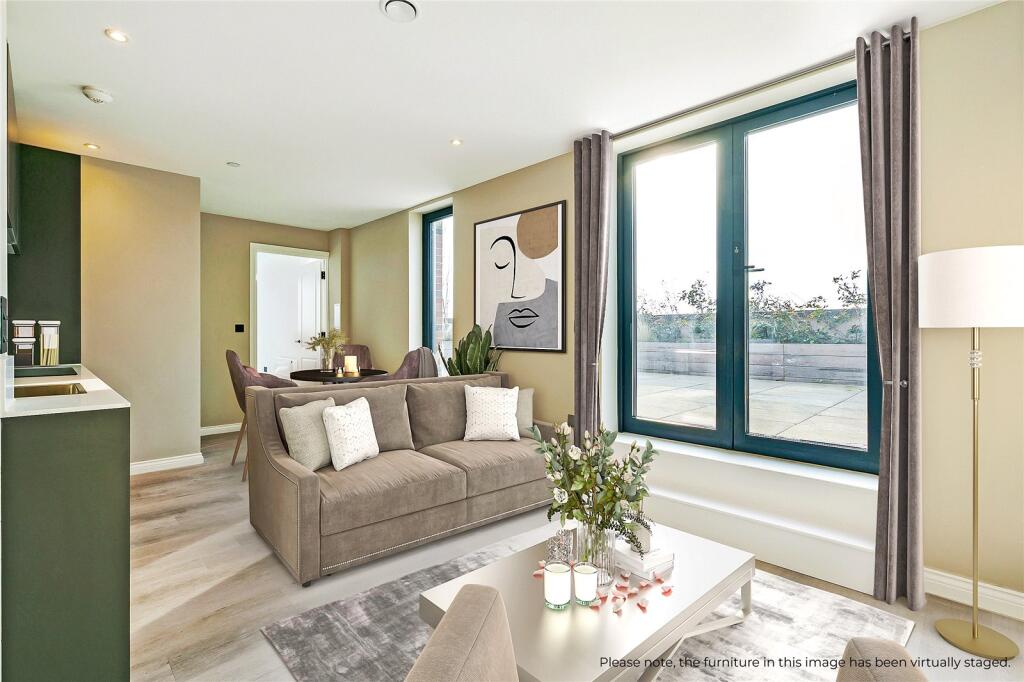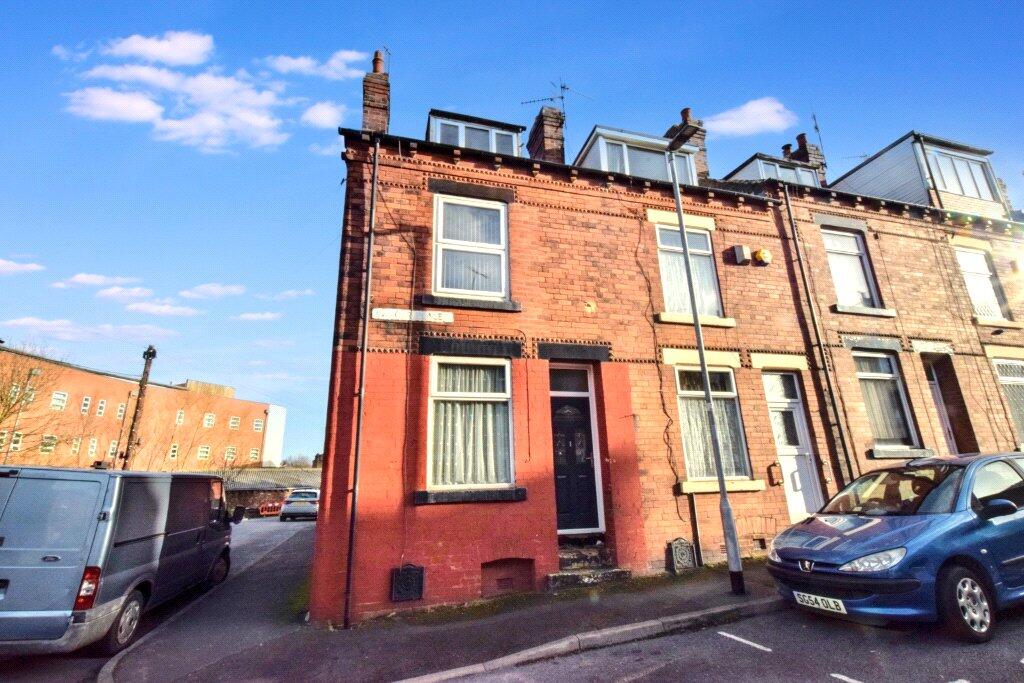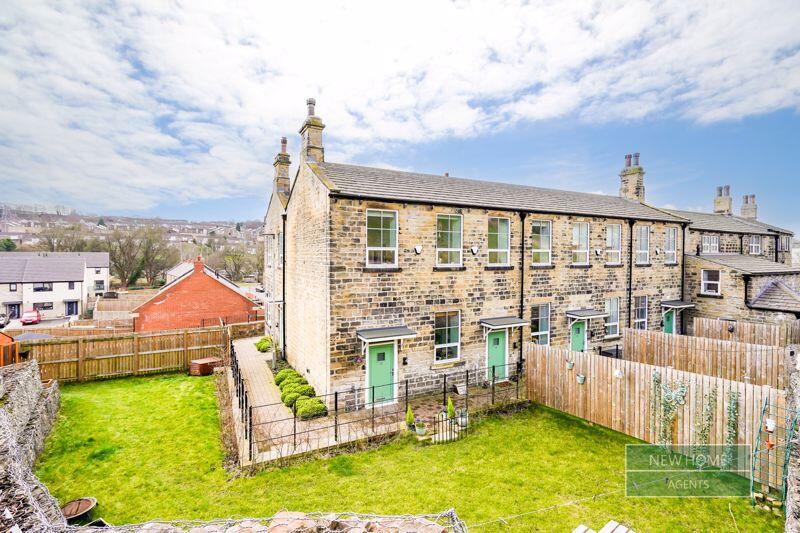ROI = 6% BMV = 2.81%
Description
SUMMARY Substantial Victorian terrace property with many original features, high ceilings with cornices. Well established mature garden, solid wood flooring, loft conversion, cellar space and two allocated parking spaces, garage are but a few niceties of this stunning property. DESCRIPTION Rare to the market is this amazing character property with many original features. Four large double bedrooms, 2 en-suite plus family bathroom. Located in the heart of Armley at the side of the green space Armley Moor. With excellent transport links to Leeds City Centre including frequent running buses. Near the cycle superhighway and Armley Park and golf course. Briefly comprising of Entrance Hall, Cellar, Lounge, Dining Room, Reception Room, Kitchen, Downstairs Cloakroom, Master Bedroom with En-suite, with a further Three Bedrooms, Bathroom, Office Study, En-Suite shower, Gardens & Garage. Chain Free. Property Information Rare to the market is this amazing character property with many original features. Four large double bedrooms, 2 en-suite plus family bathroom. Located in the heart of Armley at the side of the green space Armley Moor. With excellent transport links to Leeds City Centre including frequent running buses. Near the cycle superhighway and Armley Park and golf course. Briefly comprising of Entrance Hall, Cellar, Lounge, Dining Room, Reception Room, Kitchen, Downstairs Cloakroom, Master Bedroom with En-suite, with a further Three Bedrooms, Bathroom, Office Study, En-Suite shower, Gardens & Garage. Chain Free. Entrance Hall Front entrance door, leading to the most impressive entrance hall with wood flooring, access to cellar. Hallway Leading to three reception rooms and futher entrance hall leading to the front garden, stained glass to both entrance halls. Original coving and ceiling rose, stairs leading to landing. Cellar A large cellar housing the consumer unit and gas and electric meters. Lounge 15' 4" max x 13' 1" max ( 4.67m max x 3.99m max ) An inviting spacious living room newly decorated with many original features including ceiling rose and ornate coving, original stained glass window to the front elevation, two central heating radiator, feature fire place. Dining Room 16' 4" max x 10' 8" max ( 4.98m max x 3.25m max ) Having high ceilings, original stained glass window to the front elevation and original coving and ceiling rose, and original stripped back timber flooring, central heating radiator, serving hatch to the kitchen. Reception Room / Office 13' 4" max x 12' 4" max ( 4.06m max x 3.76m max ) With original coving and storage to the alcove of the chimney breast, double glazed window to the front elevation and central heating radiator. Access to the WC and wall hung boiler. Kitchen 10' 8" max x 7' 8" max ( 3.25m max x 2.34m max ) Well designed kitchen with wall, drawer and base units and complimentary worktop surfaces over, tiled splash backs, sink with drainer, gas hob, built in electric double oven and extractor fan, plumbing for washer, integrated dishwasher, space for fridge freezer, half tiled walls and double glazed window to the front elevation. Downstairs Wc Low flush wc, tiled floor, boiler. Bedroom One 16' 2" max x 12' 7" max ( 4.93m max x 3.84m max ) A great sized double with modern flooring, fitted wardrobes, central heating radiator, double glazed window to the rear elevation. En-Suite Shower With wash hand basin, shower and heated towel rail, frosted glazed window. Bedroom Two 15' 9" max x 10' 4" max ( 4.80m max x 3.15m max ) Another good sized double with double glazed window to the rear elevation, modern flooring, storage and large central heating radiator. Bedroom Three 12' 7" max x 10' 1" max ( 3.84m max x 3.07m max ) Double bedroom with fitted wardrobes, double glazed window to the front elevation, carpet and central heating radiator. Bathroom Modern bathroom with bath, sauna steam shower, vanity sinks unit, low flush WC. Office Study 22' 2" max x 12' 8" max ( 6.76m max x 3.86m max ) With beams to ceiling, three velux windows, carpet, two central heating radiators. Bedroom Four 20' 8" max x 14' 5" max ( 6.30m max x 4.39m max ) Fantastic sized bedroom with beams to ceiling, 3 velux windows, two central heating radiators carpet with en-suite. En-Suite With shower, low flush WC, wash hand basin and heated towel rail. External Well establised enclosed private rear garden with far reaching views perfect for enjoying the summer months or childrens play. Patio area and short steps leading down to the large lawned area bordered by flowers and greenery with a privet and fence border and a patio seating area to the bottom of the garden. Garage Garage plus 2 private car parking spaces. 1. MONEY LAUNDERING REGULATIONS: Intending purchasers will be asked to produce identification documentation at a later stage and we would ask for your co-operation in order that there will be no delay in agreeing the sale. 2. General: While we endeavour to make our sales particulars fair, accurate and reliable, they are only a general guide to the property and, accordingly, if there is any point which is of particular importance to you, please contact the office and we will be pleased to check the position for you, especially if you are contemplating travelling some distance to view the property. 3. The measurements indicated are supplied for guidance only and as such must be considered incorrect. 4. Services: Please note we have not tested the services or any of the equipment or appliances in this property, accordingly we strongly advise prospective buyers to commission their own survey or service reports before finalising their offer to purchase. 5. THESE PARTICULARS ARE ISSUED IN GOOD FAITH BUT DO NOT CONSTITUTE REPRESENTATIONS OF FACT OR FORM PART OF ANY OFFER OR CONTRACT. THE MATTERS REFERRED TO IN THESE PARTICULARS SHOULD BE INDEPENDENTLY VERIFIED BY PROSPECTIVE BUYERS OR TENANTS. NEITHER SEQUENCE (UK) LIMITED NOR ANY OF ITS EMPLOYEES OR AGENTS HAS ANY AUTHORITY TO MAKE OR GIVE ANY REPRESENTATION OR WARRANTY WHATEVER IN RELATION TO THIS PROPERTY.
Find out MoreProperty Details
- Property ID: 156251690
- Added On: 2025-01-16
- Deal Type: For Sale
- Property Price: £350,000
- Bedrooms: 4
- Bathrooms: 1.00
Amenities
- FOUR DOUBLE BEDROOMS CHARACTER PROPERTY
- SOLID WOOD FLOORING
- 2 EN-SUITE + FAMILY BATHROOM
- THREE RECEPTION ROOMS
- LARGE ESTABLISHED GARDEN
- ALLOCATED PARKING + GARAGE
- CHAIN FREE




