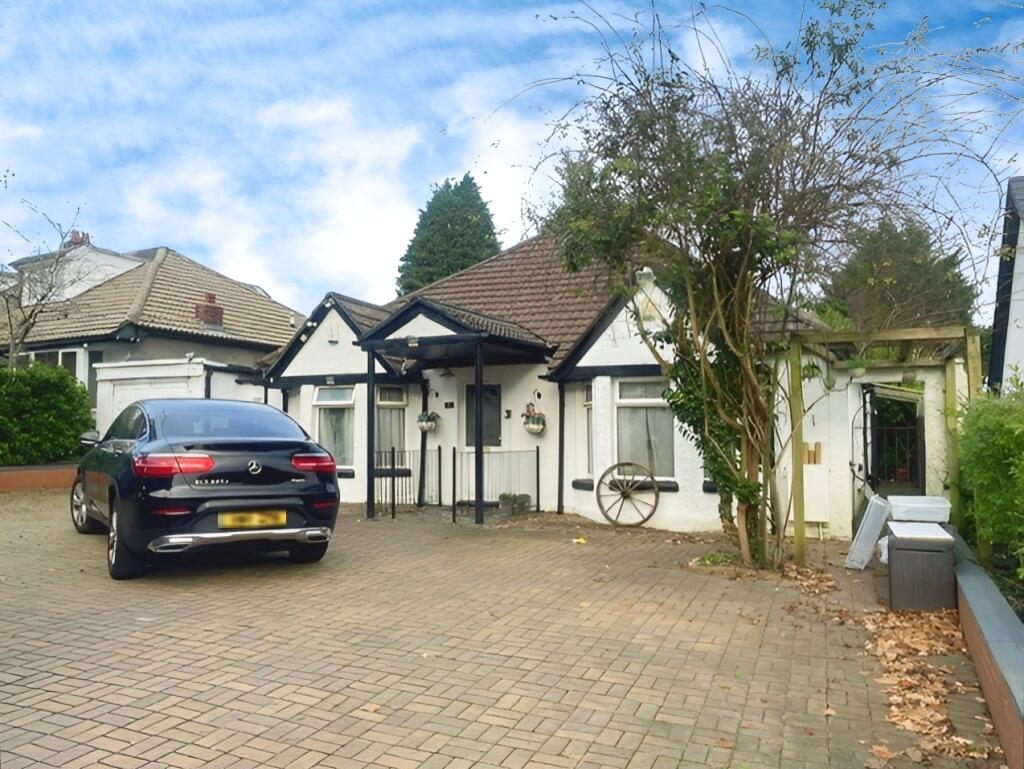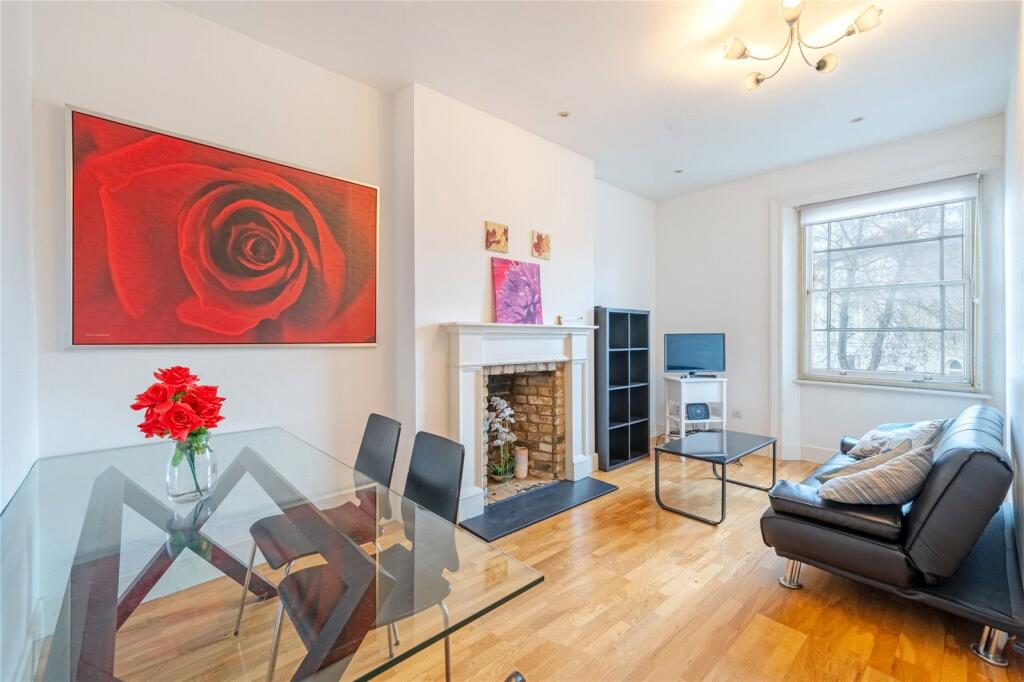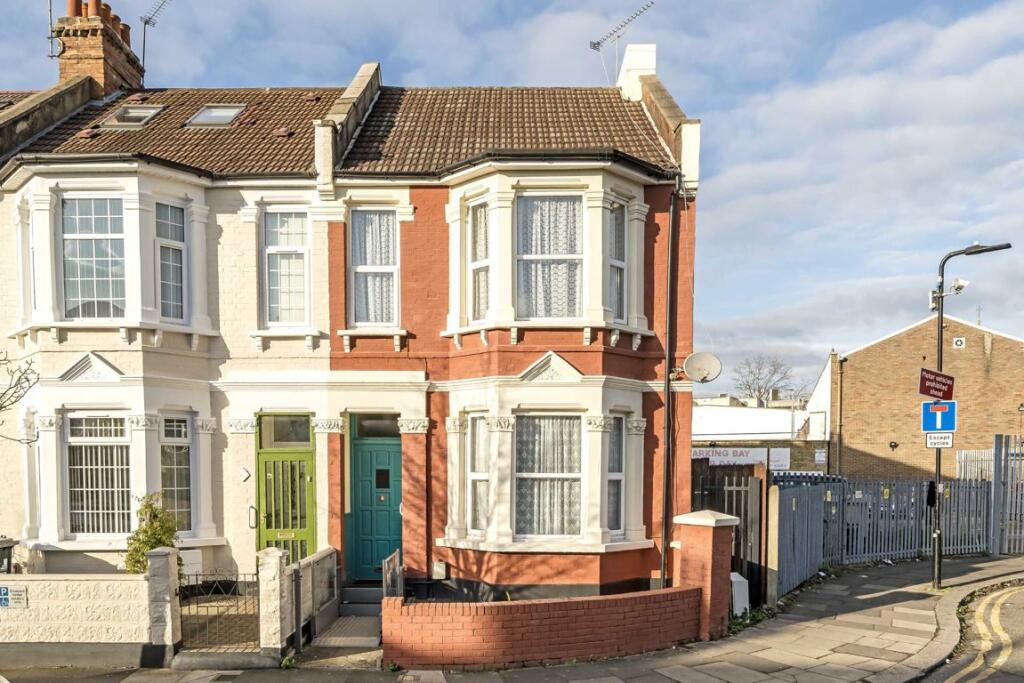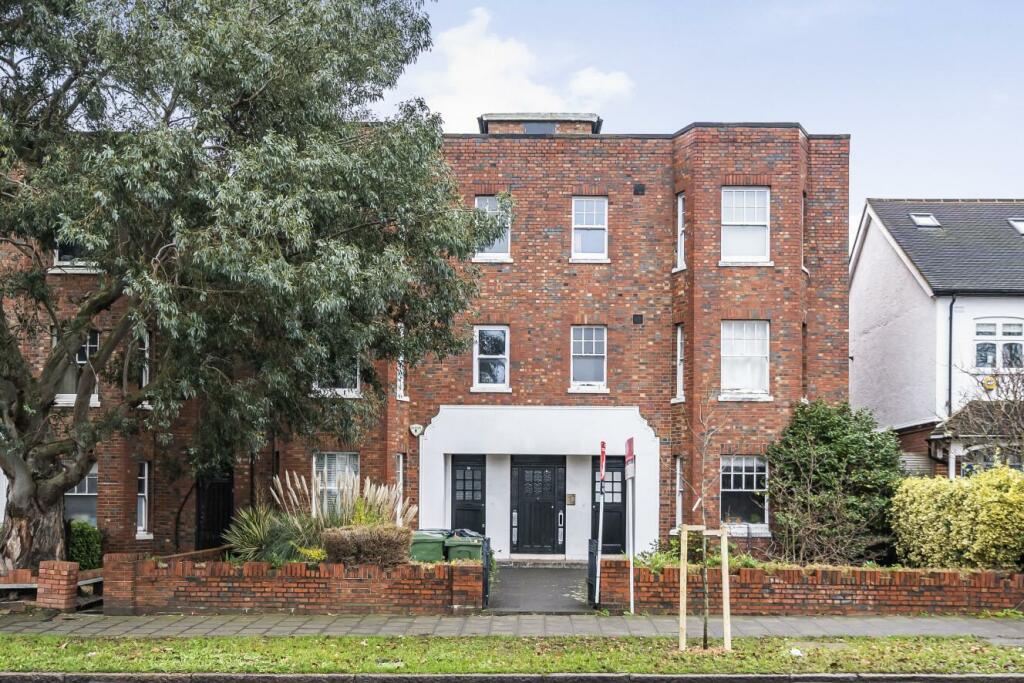ROI = 4% BMV = -21.88%
Description
Nestled in a highly sought-after location, just minutes from the charming Rhiwbina Village, 82 Heol y Deri is a substantial detached bungalow offering exceptional space, versatility, and comfort. Positioned on a generously sized plot, this property boasts expansive gardens, ample off-road parking, and a layout that suits both family living and entertaining.Welcoming Entrance and Versatile Living SpacesStep through the front door into a spacious and inviting entrance hall, where the property’s generous proportions and thoughtful design immediately become apparent. At the front of the bungalow, a large reception room with a bay window overlooks the garden, providing a bright and airy space perfect as a comfortable lounge. Alternatively, this versatile room could easily be used as an additional bedroom, adapting seamlessly to your needs.Elegant Bedrooms with Modern EnsuitesContinuing down the hallway, the first double bedroom impresses with its size and style. This peaceful retreat includes a modern ensuite shower room, fully tiled and featuring a luxurious walk-in shower with a rainfall showerhead, a wall-hung vanity unit, and a low-level W/C.A second double bedroom, located on the side of the property, offers a serene haven complete with another ensuite shower room. This ensuite features a corner shower cubicle, a wall-mounted wash hand basin, and a low-level W/C, ensuring ultimate convenience and privacy.To the rear of the bungalow, the third double bedroom opens onto the garden through patio doors, connecting indoor and outdoor living beautifully. This bedroom also benefits from a private ensuite shower room, equipped with a corner shower cubicle, a vanity wash hand basin, and a low-level W/C.Exceptional Reception Areas for Family Living and EntertainingThe heart of the home lies in the main reception area, an impressive space spanning over 21 feet in length. This versatile room can easily accommodate both dining and lounge areas, making it an ideal setting for family gatherings or entertaining guests. Patio doors lead seamlessly to the large rear decking, an idyllic space for summer barbecues or alfresco dining.Adjoining the main reception is the kitchen/breakfast room, thoughtfully designed with style and functionality in mind. A range of shaker-style units offers ample storage, while the spacious island provides room to seat four for casual dining. The highlight of the kitchen is undoubtedly the five-burner Rangemaster stove with an extractor overhead, perfect for culinary enthusiasts.Beyond the kitchen, the third reception room at the rear of the property is a light-filled sanctuary. Featuring bifold doors that open to the garden, this room is ideal as a playroom, additional family lounge, or even a hobby space.Upstairs Loft Room and Flexible Living OptionsThe property also benefits from a spacious loft room, which serves as a versatile area perfect for a home office, studio, or guest accommodation. A convenient shower room adds functionality, making this space adaptable to various needs.Outdoor Space and Further PotentialOutside, the generous rear garden is predominantly laid to lawn, offering privacy and ample space for outdoor activities. The extensive decking area provides a fantastic venue for social events or peaceful relaxation. With superb potential for further extensions, this garden is a blank canvas for future development or landscaping projects.At the front of the property, the driveway provides ample off-road parking, while the garage offers additional storage and utility space, complete with a W/C for added practicality.Summary of Features<ul><li>Three double bedrooms, all with modern ensuite shower rooms.</li><li>Three reception rooms, including a 21ft main reception area and a light-filled rear room with bifold doors.</li><li>Large kitchen/breakfast room with shaker-style units, a Rangemaster stove, and an island.</li><li>Versatile loft room with shower room, perfect for a home office or additional bedroom.</li><li>Generous rear garden, mostly laid to lawn with a large decked area.</li><li>Ample off-road parking and garage with utility space and W/C.</li><li>Superb potential for future extensions and customizations.</li></ul>LocationSituated in the desirable suburb of Rhiwbina, 82 Heol y Deri enjoys close proximity to the village’s vibrant community. Offering an array of shops, cafes, and amenities, Rhiwbina Village combines convenience with a warm neighbourhood feel. Excellent transport links and reputable schools further enhance this property's appeal.Conclusion82 Heol y Deri is a rare opportunity to own a spacious and adaptable detached bungalow in a prime location. With its flexible layout, modern amenities, and stunning outdoor space, this home is perfectly suited to growing families, downsizers, or anyone seeking a blend of comfort and convenience.Contact us today to arrange a viewing and discover the incredible potential of this exceptional property. EPC rating: C. Tenure: Freehold,
Find out MoreProperty Details
- Property ID: 156224660
- Added On: 2025-01-18
- Deal Type: For Sale
- Property Price: £635,000
- Bedrooms: 4
- Bathrooms: 1.00
Amenities
- Spacious Detached Property
- Impressive Gardens
- 4 Ensuites
- Modern Kitchen/Diner
- Large Reception Rooms
- Study
- Utility Space
- Ample Off Road Parking
- Garage
- Sought after Location




