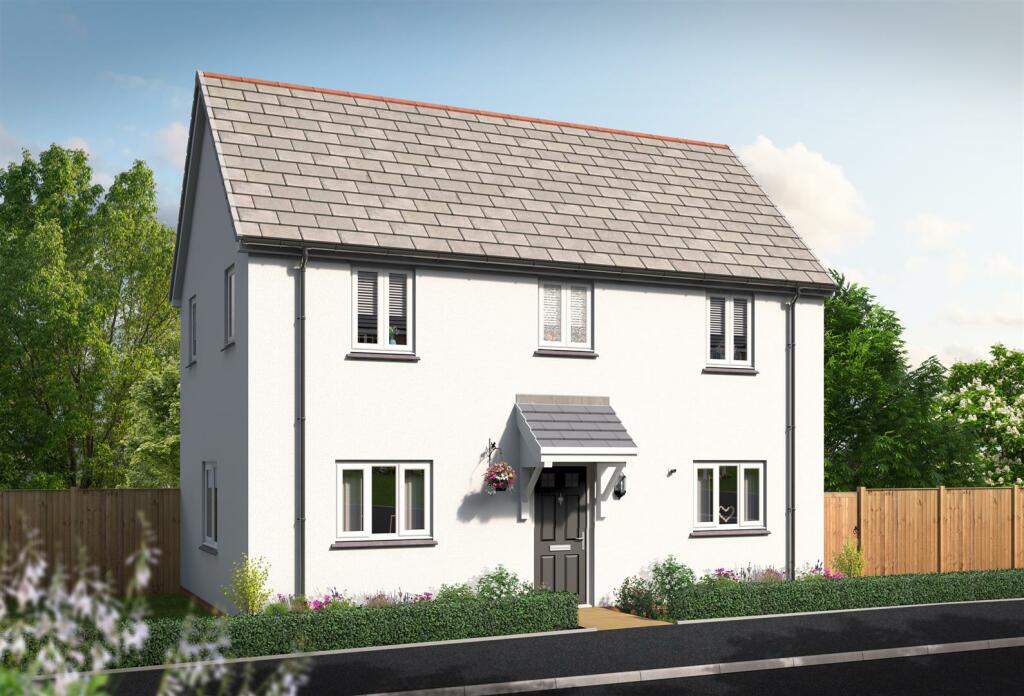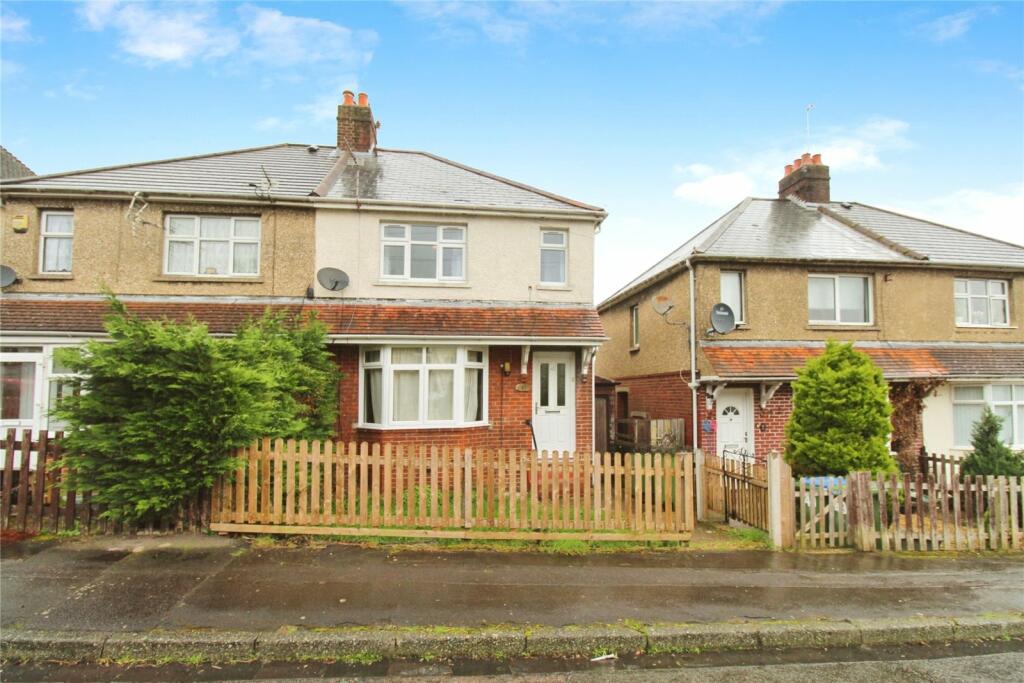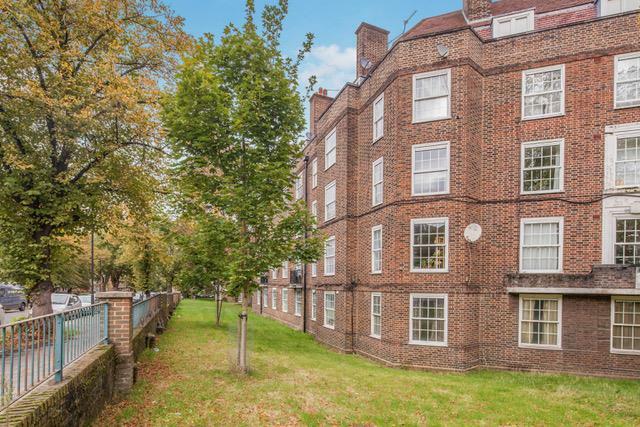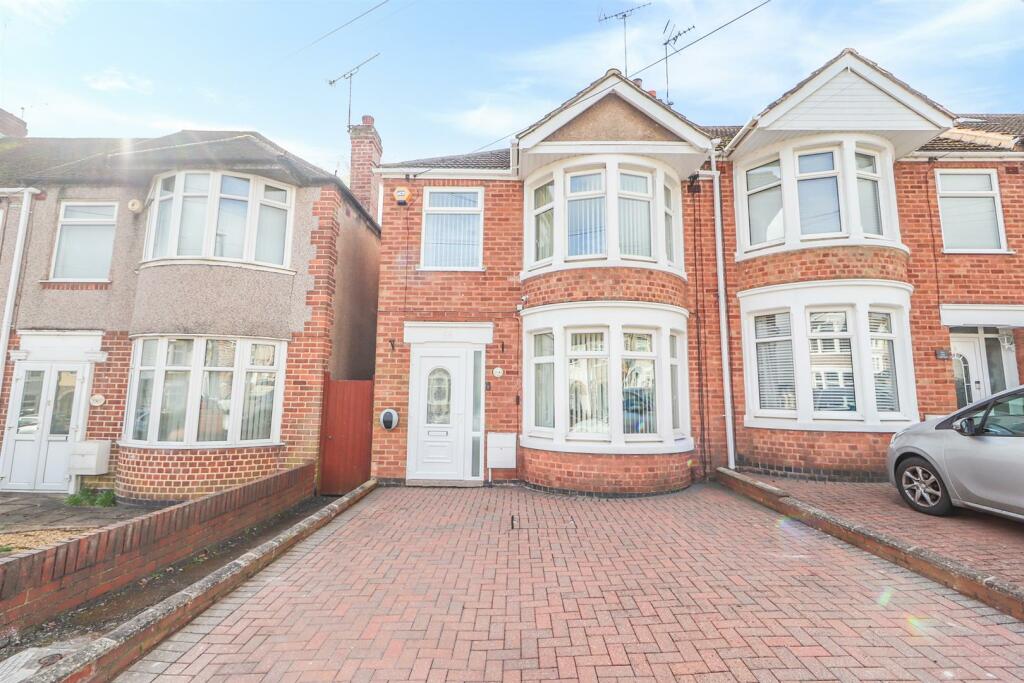ROI = 0% BMV = 0%
Description
Property - A brand New three bedroom detached family house with living room, kitchen/living room, and on the first floor main bedroom ensuite and two further bedrooms. Outside there is an enclosed rear garden and parking for two cars. Location - Proceed out the town, heading for Truro, head up A390, and as you near the top of the hill before you leave the town, turn left at the roundabout, proceed down the road and please stop at the sales office carpark. Accommodation Comprises - All measurements are approximate. Entrance Hallway - Stairs to first floor, door to: Cloakroom/WC with low level WC and wash hand basin. Lounge - 4.96m x 3.31m (16'3" x 10'10") - With double glazed window to front, door to: Kitchen/Diner - 4.96m x 2.83m (16'3" x 9'3") - Open plan kitchen/diner, ideal for evening meals with the family or guests, range of kitchen units with single drainer steel sink unit, bullt in oven and four ring hob, and extractor hood, door to: Landing - Bedroom One - 3.48m x 3.31m (11'5" x 10'10") - Double glazed window to front elevation, door to: En-Suite - Low level WC, wash basin, shower cubicle, shaver socket. Bedroom Two - 2.87m x 2.58m (9'4" x 8'5") - Double glazed window. Bedroom Three - 3.03m x 2.28m (9'11" x 7'5") - Double glazed window. Bathroom - With low level WC, wash basin, heated ladder towel rail, and panelled bath, double glazed window. Outside - Formal front garden and to the rear is an enclosed rear garden. Two parking spaces. Services - Mains Water, electric, drainage and Gas. Council Tax to be confirmed.
Find out MoreProperty Details
- Property ID: 156125765
- Added On: 2024-12-20
- Deal Type: For Sale
- Property Price: £309,950
- Bedrooms: 3
- Bathrooms: 1.00
Amenities
- BRAND HOME
- ENCLOSED GARDENS
- PARKING FOR TWO CARS
- KITCHEN/DINER
- LIVING ROOM
- MASTER BEDROOM ENSUITE
- TOWN OUTSKIRTS
- NEW BUILD WARRANTY
- GAS CENTRAL HEATING




