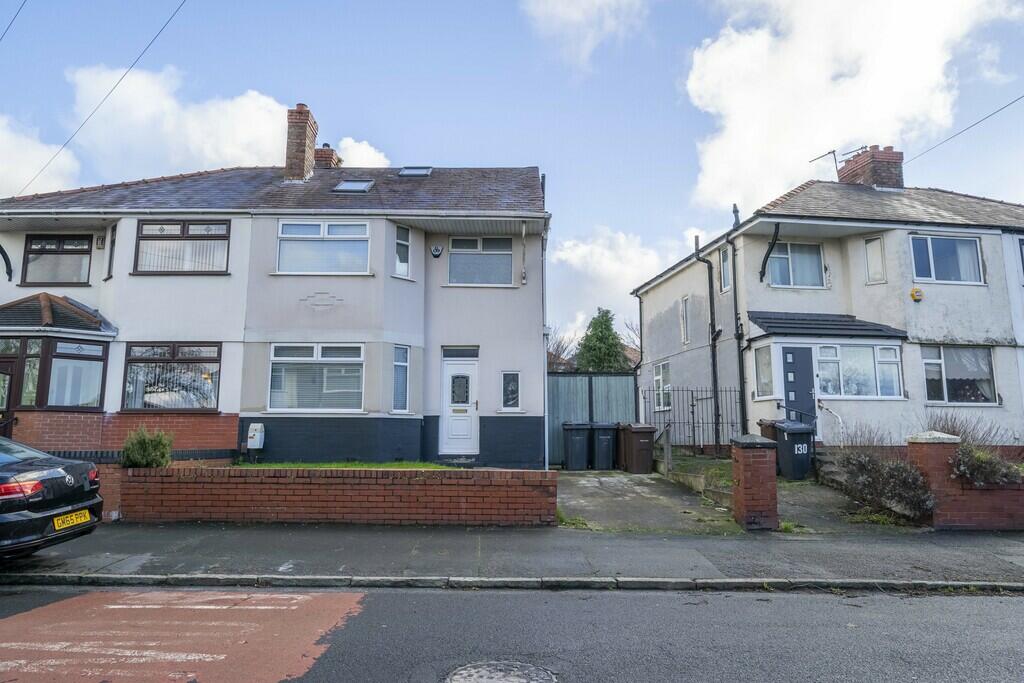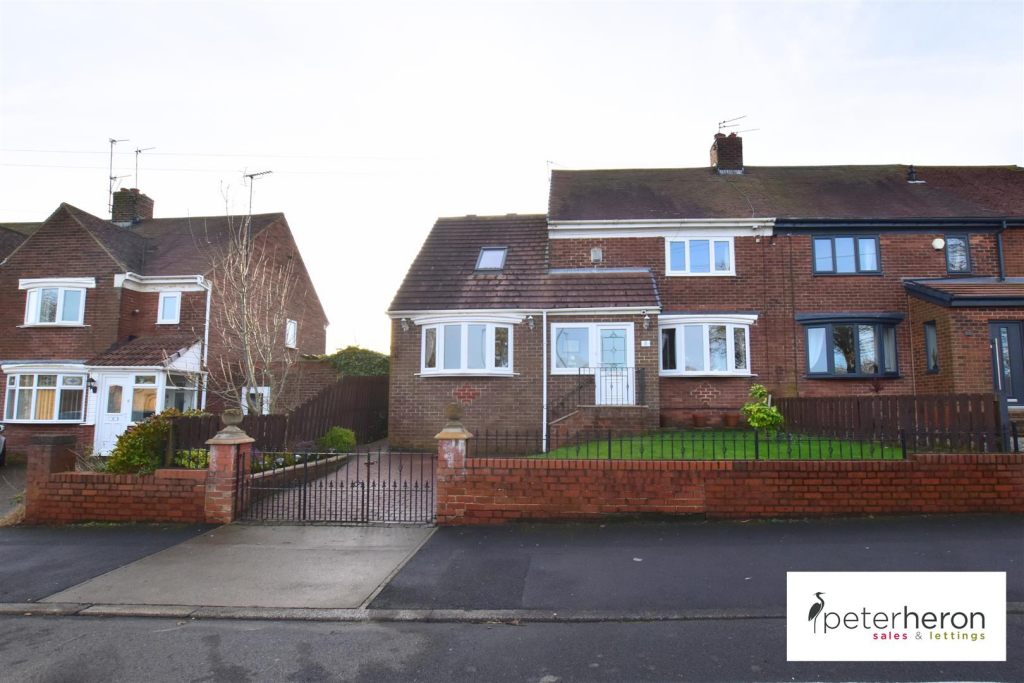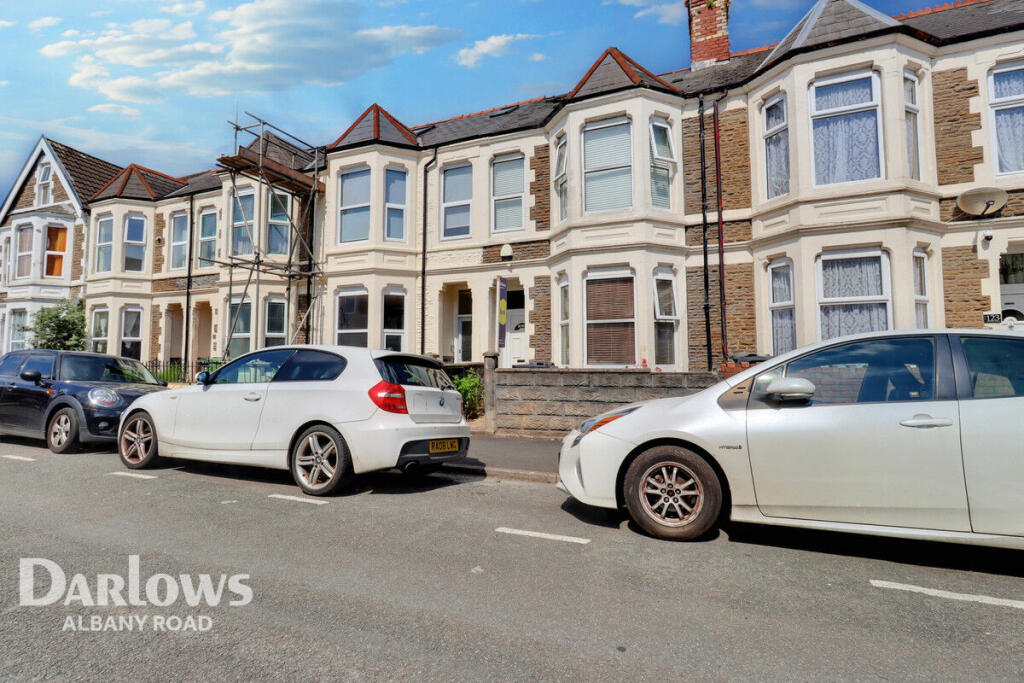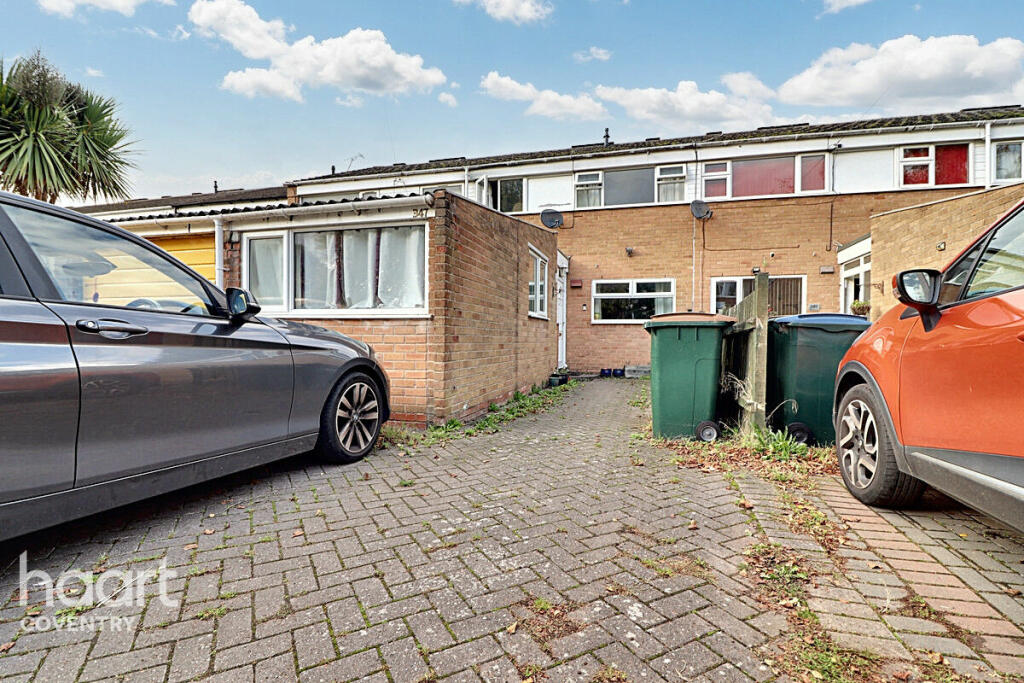ROI = 0% BMV = 0%
Description
*Four bedroom extended Semi - Detached House *Three Reception Rooms *Conservatory *Feature sitting room *Two Bathrooms *Wet room & luxury Bathroom *Dormer Extension - Master Bedroom *Fitted Kitchen - Granite worktops *Rear Garden The accommodation Comprises - Entrance hall, Front lounge, Separate sitting room that has been extended, which has a log burner & feature wooden floor & bespoke bookcases & storage cupboard. The kitchen benefits from granite worktops and integrated appliances. The conservatory extends to the majority of the properties existing width and has a self cleaning roof which provides protection from sunlight. The property benefits from a ground floor WC and the dormer extension to provide the master bedroom with patio doors & Juliet balcony as well as a separate bathroom with a freestanding bay walk in shower / wet room. The first floor has a walk in wet room with a ground floor WC, It provides flexibility for the family. This family home is also in an elevated position with the benefit of parking to the drive. 'Straightforward Sales & Lettings' Title Number - MS174394 Local Authority - Sefton Council tax - Band C Estimated Annual Council Tax Cost - £1,886 Tenure - Freehold Flood Risk Rivers & Seas: No Risk Surface Water: High Satellite / Fibre TV Availability - BT, Sky, Virgin Mobile Coverage - O2, EE, Three, Vodafone (Data source from Sprift) 'Unusually good at what we do" Sell with a multi - “National award winning Estate Agent!”
Find out MoreProperty Details
- Property ID: 156122930
- Added On: 2024-12-21
- Deal Type: For Sale
- Property Price: £285,000
- Bedrooms: 4
- Bathrooms: 1.00
Amenities
- Four bedroom extended Semi - Detached House
- Three Reception Rooms
- Conservatory
- Feature sitting room
- Two Bathrooms
- Wet room & luxury Bathroom
- Dormer Extension - Master Bedroom
- Fitted Kitchen - Granite worktops
- Rear Garden




