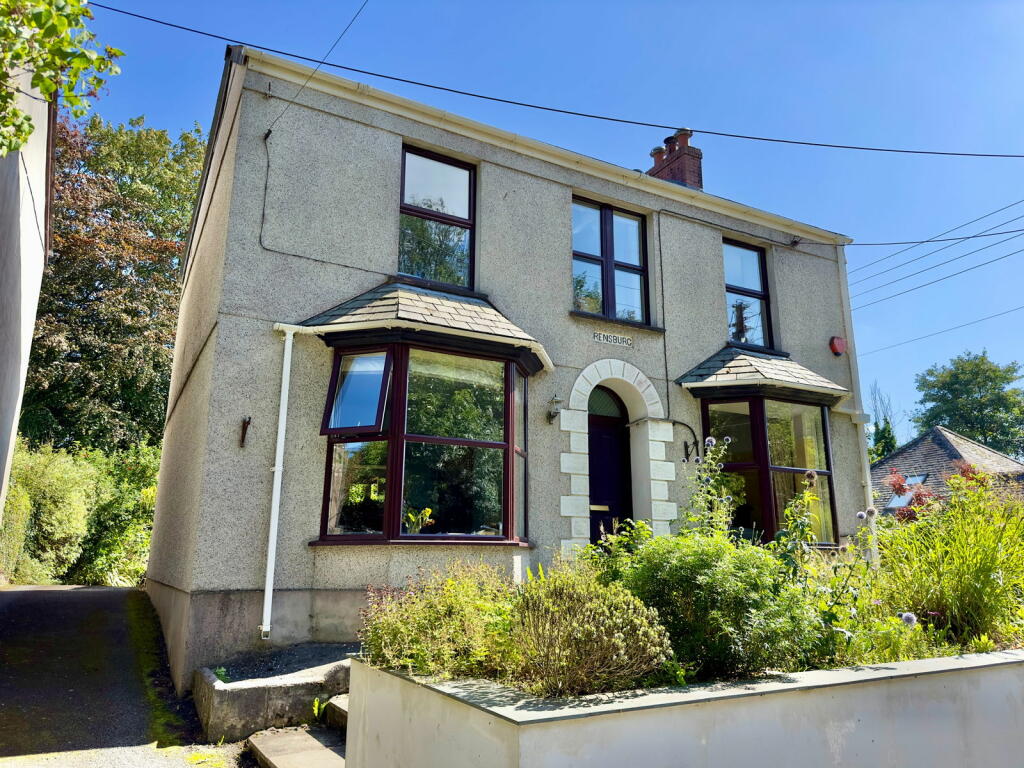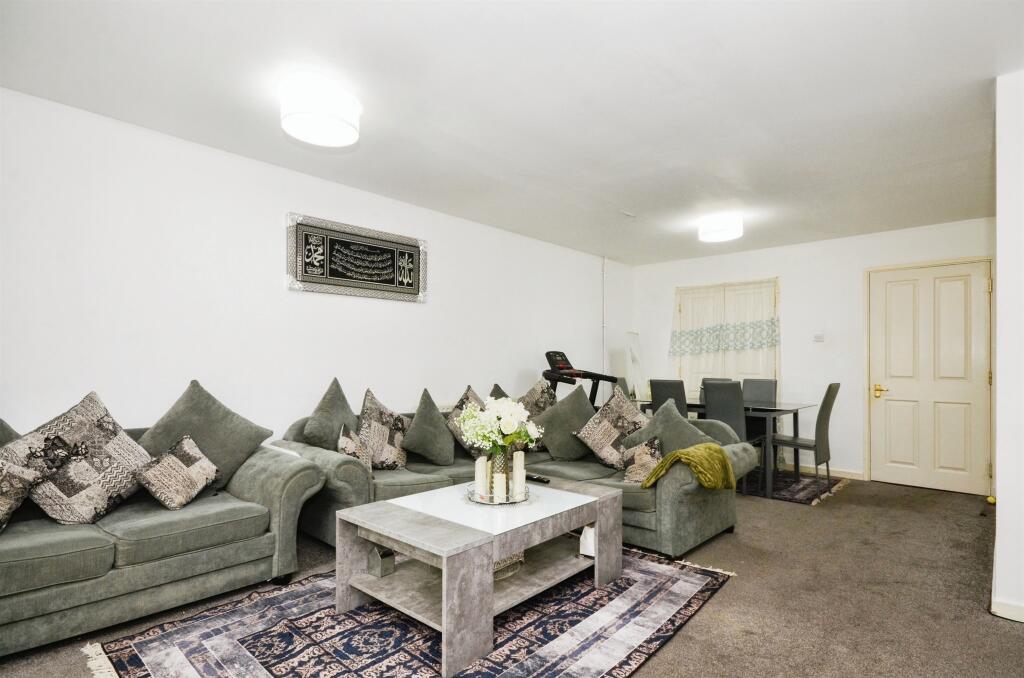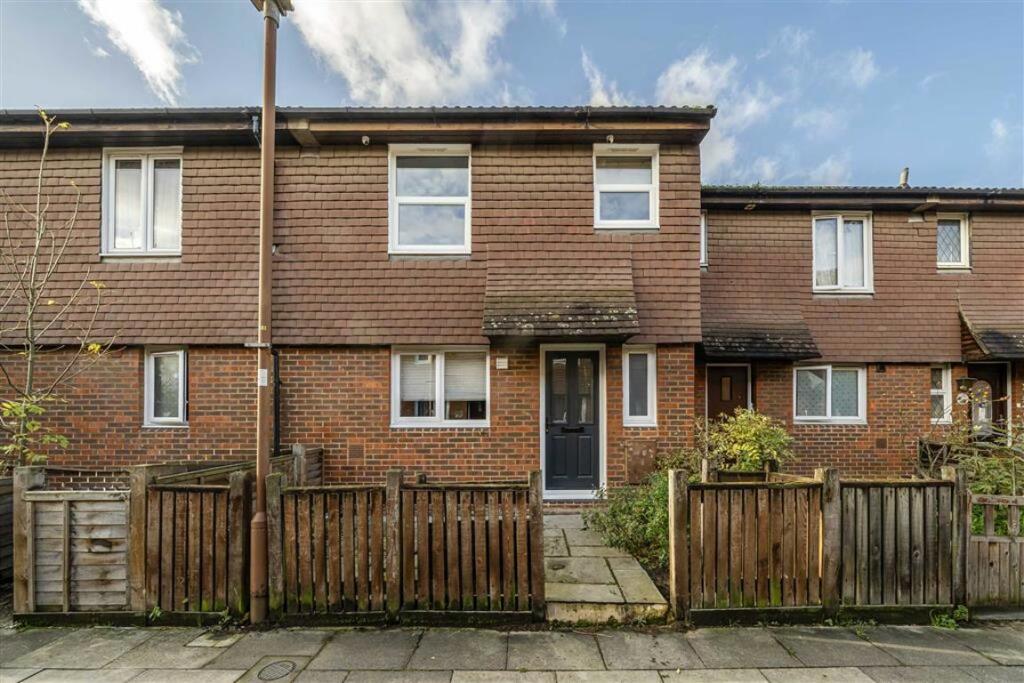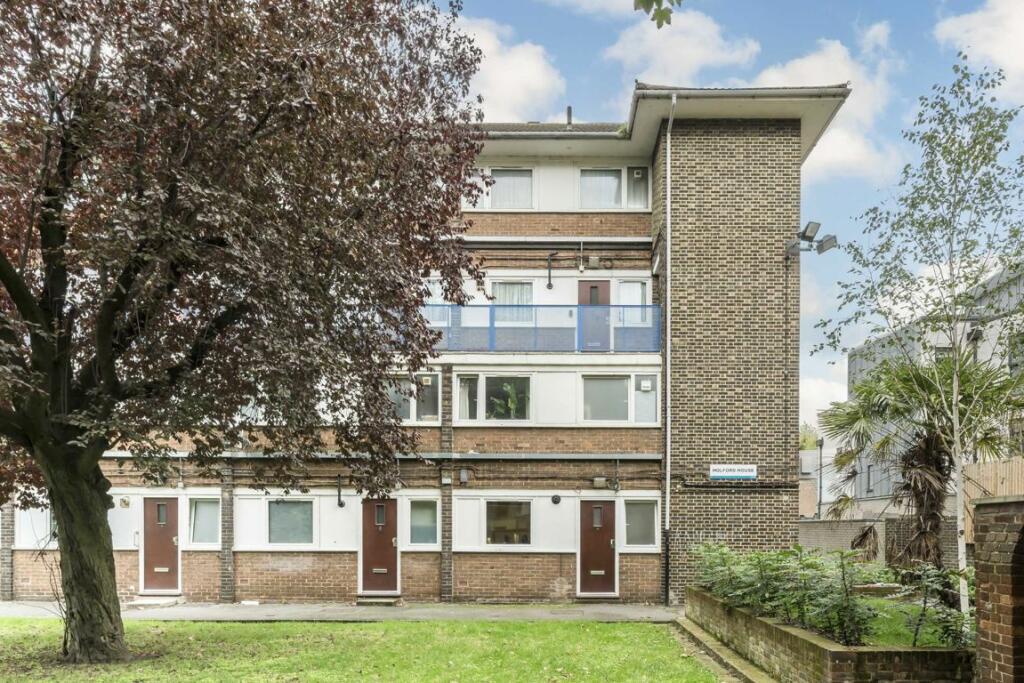ROI = 0% BMV = 0%
Description
A traditional spacious detached house situated in a pleasant non-estate location with an easy stroll into Wadebridge town centre. Freehold. Council Tax Band D. EPC rating D. Rensburg is a traditional spacious detached house with UPVC double glazing, gas fired central heating and good size accommodation with four bedrooms (one en-suite on the second floor). As can be seen on the photographs and video tour the accommodation is well planned, set over three floors, with the top bedroom having en-suite facilities. Externally is a driveway, good off-street parking and good size detached garage with twin up and over doors which has useful studio/office space over which we understand can be used for ancillary use to the main dwelling. The house has the added benefit of photovoltaic (solar) panels providing an extremely useful tax free income (see details later). The Accommodation comprises with all measurements being approximate: UPVC Entrance Door to Entrance PorchCloaks hanging to side, electric fuse box. Attractive part-glazed stripped timber door to HallwayStairs off to first floor. Main Living Room - 3.6m x 6.55m plus large bay window to frontA lovely dual-aspect room with feature bay window to front, archway between the two sections of room and fully glazed French door to rear garden. The room features picture rails, two radiators, an attractive timber and tiled fireplace surround with inset woodburning stove and slate hearth. In the rear section of the room is a fitted bookcase with cupboards below. Kitchen/Dining Room - 6.57m plus bay x 3.37mAnother feature dual aspect room with bay window to front with window seat, two radiators, window and part glazed UPVC door to rear. Fitted kitchen comprising one and a half bowl stainless steel single drainer sink, mixer tap over, excellent range of built-in base and wall cupboards including drawers, Mercury dual fuel range style stove with 5 burner gas hob, stainless steel splashback and matching extractor hood over, integral dishwasher, fridge and freezer (Miele washing machine available by separate negotiation). Part timber/part granite worktops with attractive tiled surrounds. Built-in cupboard housing Worcester gas fired central heating/hot water boiler. Attractive dresser unit with further book shelving/display shelving to side. First Floor LandingWindow to rear, radiator. Bath/Shower Room With modern white suite comprising panelled bath with shower attachment, attractive shelving to side, fully tiled walls, low level W.C., wash hand basin with cupboard under, large mirror, shaver socket, integral ceiling spotlights, heated towel rail and large walk-in shower enclosure with twin shower heads and thermostatic shower. Bedroom 1 front - 3.11m x 4.24m to recessTwo windows to front, radiator, recess for large bed with cupboards over and further built-in cupboard to side. Bedroom 2 front - 3.7m to wall, 3.13m to wardrobe x 4.19mTwin wardrobes to side. Another light dual aspect room with two windows to front and one to side, double radiator, attractive feature fireplace surround. Bedroom 3 rear - 3.65m x 2.76mRadiator, window to rear. Stairwell, with storage cupboard which also contains solar panel inverter, leads to second floor. Small LandingWith built-in storage space Bedroom 4 - 4.16m x 4.08m with part restricted head height except the centre of the room. Two Velux skylights to rear, radiator, built-in storage cupboards. En-Suite Shower RoomBuilt-in fully tiled shower enclosure with Mira Excel thermostatic shower, low level W.C., wash hand basin, heated towel rail, Velux skylight, fitted shelving. OutsideAt the side of the property is a tarmac driveway leading to a parking/turning area. Detached Double Garage with twin up and over doors.Garage 1 - 5.325m x 2.814mGarage 2 - 2.655 x 2.842mAs can be seen on the floorplan currently there is a block wall so garage 2 is a smaller garage ideal for motorbikes, storage etc although this wall could potentially be removed to create the full double garage as originally constructed. Light and power connected. Concrete floor.Gateway and paved path left of the garage with garden shed to side. Timber Door to Storage Area - 4.07m x 2.44mRange of built-in base and wall cupboards, fitted worktop, stainless steel sink and electric wall heater. Timber single glazed window.Shower Room with w.c., sink and shower. Stairs off to the Studio/Office Over - 7.9m x 3m overall measurement including stairs and cupboardWith Velux windows and single glazed timber circular window on gable end, timber flooring and slightly restricted head height. Raised terraced garden to rear comprising an attractive mature garden, pergola from the garage/parking area leads to pleasant rear lawn with hardstanding for shed or greenhouse, further garden shed, steps up to 2 further paved patio areas with lawn to the side of the house leading around to the front garden again with paved path leading to the side driveway and front door itself. Solar PV PanelsThe current vendors had the solar PV panels fitted in 2011 and the property should receive the feed-in tariff for 25 years from the installation date. The owners have provided us with the feed-in tariff figure for 2024 which was £2108.11. Future payments will obviously pass to the new owners of the property subject of course to the government legislation in relation to feed-in tariff transfer of ownership etc. Please contact us for further details. ServicesMains electricity, gas, water and drainage are connected. Please contact our Wadebridge Office for further details.
Find out MoreProperty Details
- Property ID: 156120995
- Added On: 2024-12-21
- Deal Type: For Sale
- Property Price: £650,000
- Bedrooms: 4
- Bathrooms: 1.00
Amenities
- Large Individual Detached House
- UPVC Double Glazing
- Gas Fired Central Heating
- Four Bedrooms
- One En-Suite
- Large Detached Garage with Studio Space Over
- Driveway and Good Off-Street Parking
- Pleasant Mature Gardens
- Easy Walk to Wadebridge Town
- Photovoltaic (Solar) Panels Providing Useful Tax Free Income




