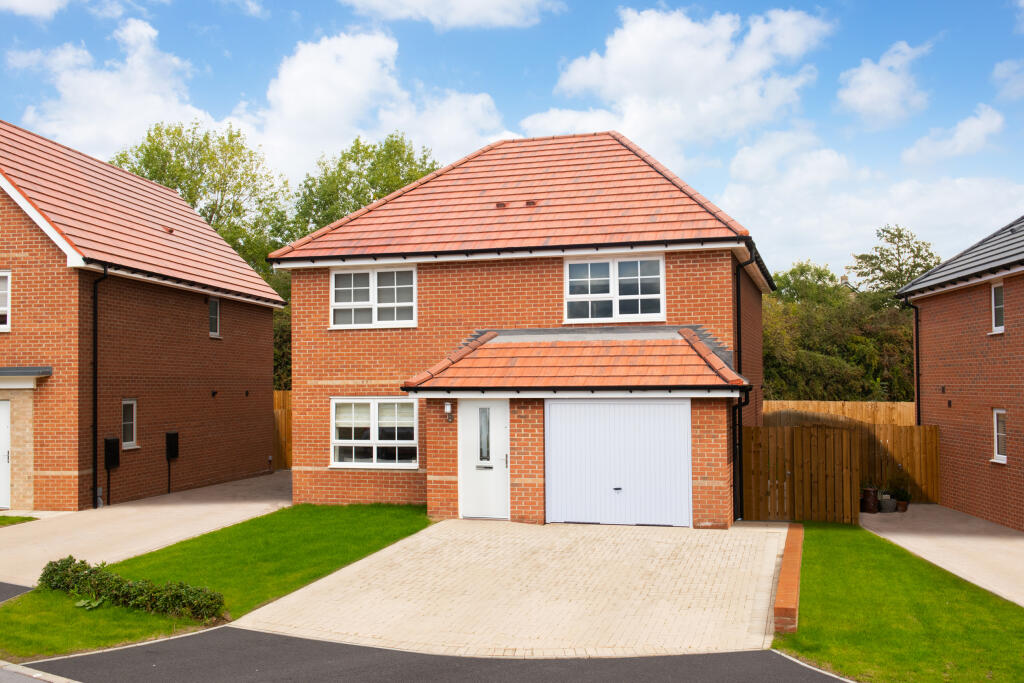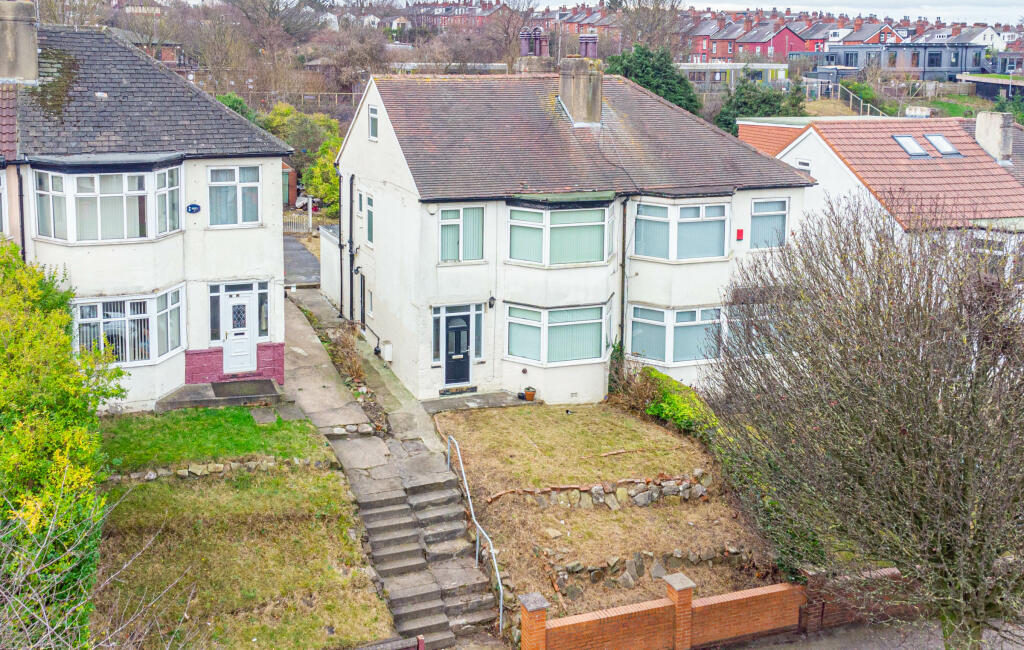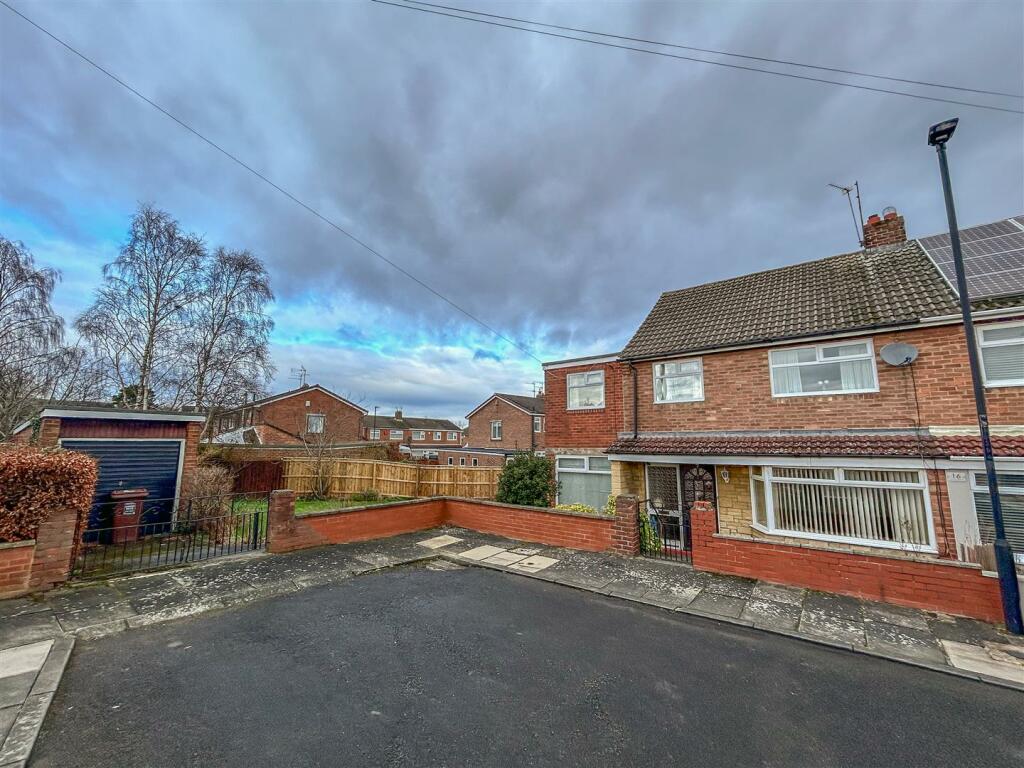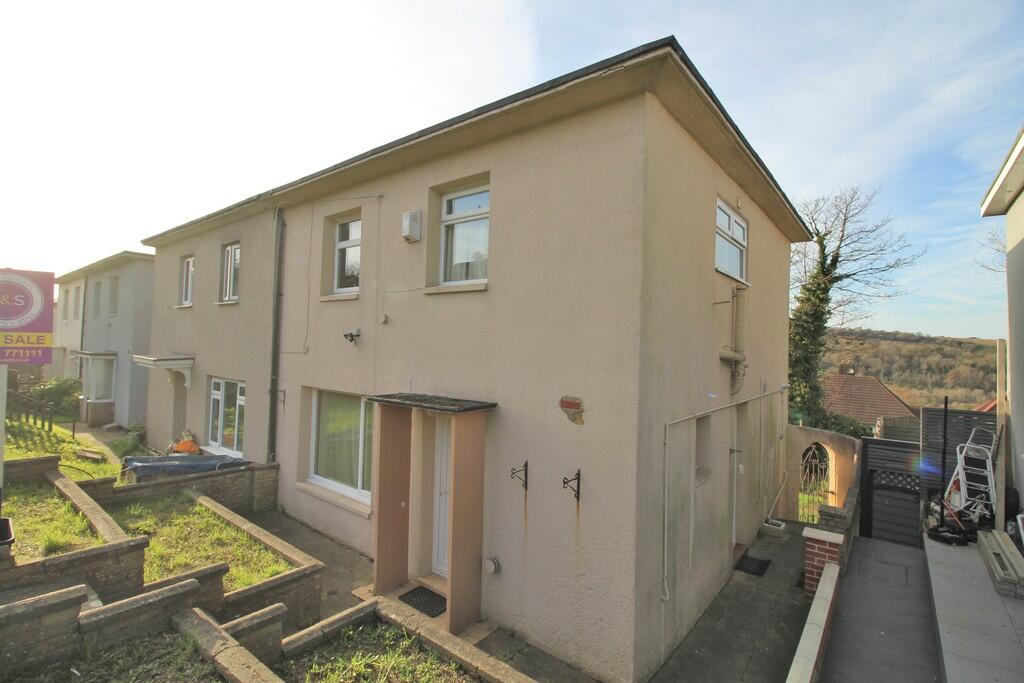ROI = 0% BMV = 0%
Description
Your new Kennford home with ENERGY SAVING FEATURES offers an open-plan kitchen with dining area and FRENCH DOORS leading to the LARGE WEST FACING GARDEN, and a separate utility room. You’ll also find a good-sized lounge and an integral garage. Upstairs, there are 4 DOUBLE BEDROOMS, the main bedroom with an EN SUITE, plus a family bathroom. Plot 182 | The Kennford | Meadow Hill, Throckley | Barratt Homes PEACE OF MIND WHEN BUYING NEW: ENERGY SAVING technologies included, meaning you could enjoy lower bills. Need help with your mortgage? We can put you in touch with a New Build MORTGAGE BROKER. Room Dimensions 1 <ul><li>Bathroom - 1980mm x 2208mm (6'5" x 7'2")</li><li>Bedroom 1 - 3500mm x 3881mm (11'5" x 12'8")</li><li>Bedroom 2 - 2498mm x 3791mm (8'2" x 12'5")</li><li>Bedroom 3 - 3107mm x 3931mm (10'2" x 12'10")</li><li>Bedroom 4 - 2994mm x 3739mm (9'9" x 12'3")</li><li>Ensuite 1 - 1276mm x 2387mm (4'2" x 7'9")</li></ul>G <ul><li>Kitchen / Dining - 3035mm x 5938mm (9'11" x 19'5")</li><li>Lounge - 3500mm x 4573mm (11'5" x 15'0")</li><li>Utility - 1623mm x 1652mm (5'3" x 5'5")</li><li>WC - 923mm x 1623mm (3'0" x 5'3")</li></ul>
Find out MoreProperty Details
- Property ID: 156071270
- Added On: 2024-12-25
- Deal Type: For Sale
- Property Price: £334,995
- Bedrooms: 4
- Bathrooms: 1.00
Amenities
- Large West facing garden
- Show Home to view on site
- Open-plan kitchen with dining area
- French door access to rear garden
- Separate utility room
- Integral garage & driveway for 2 cars
- Four double bedrooms
- Main bedroom with en suite




