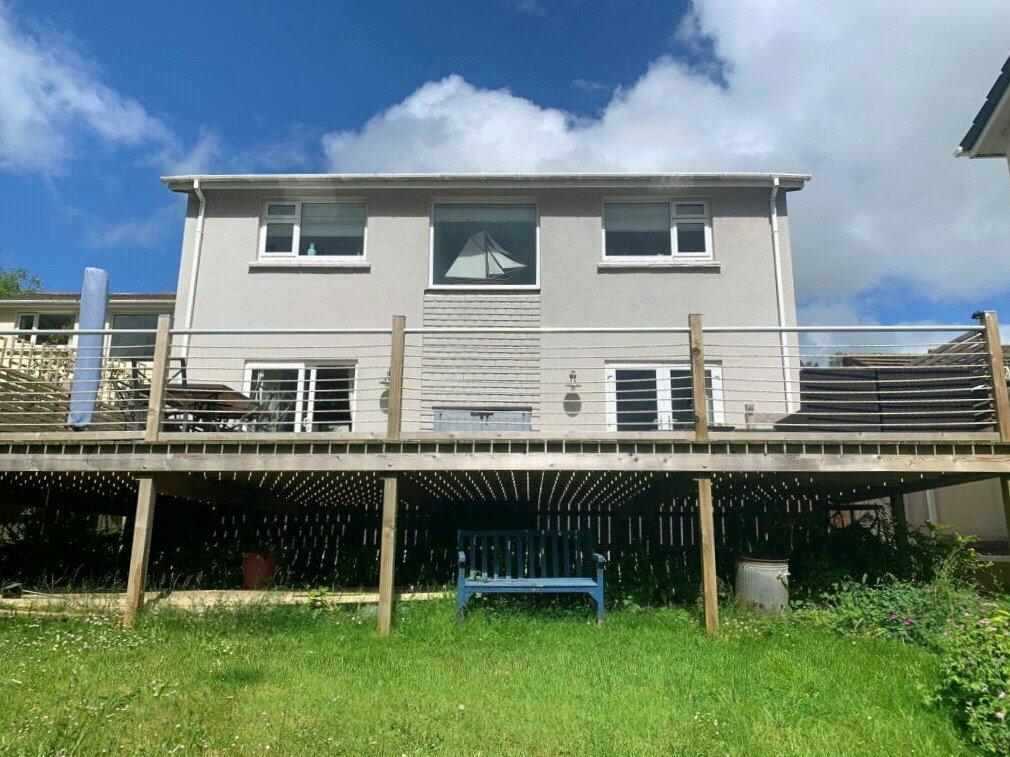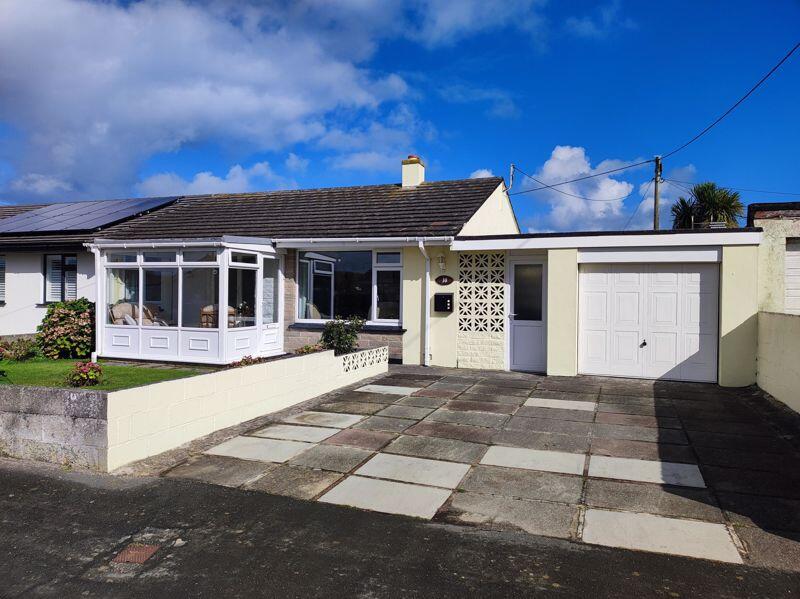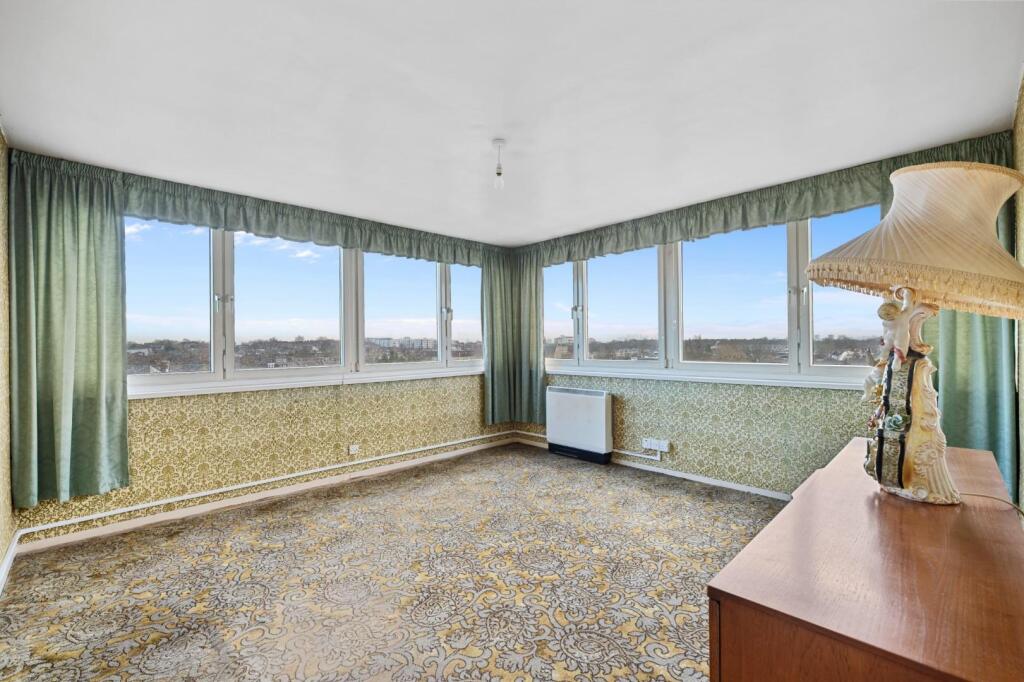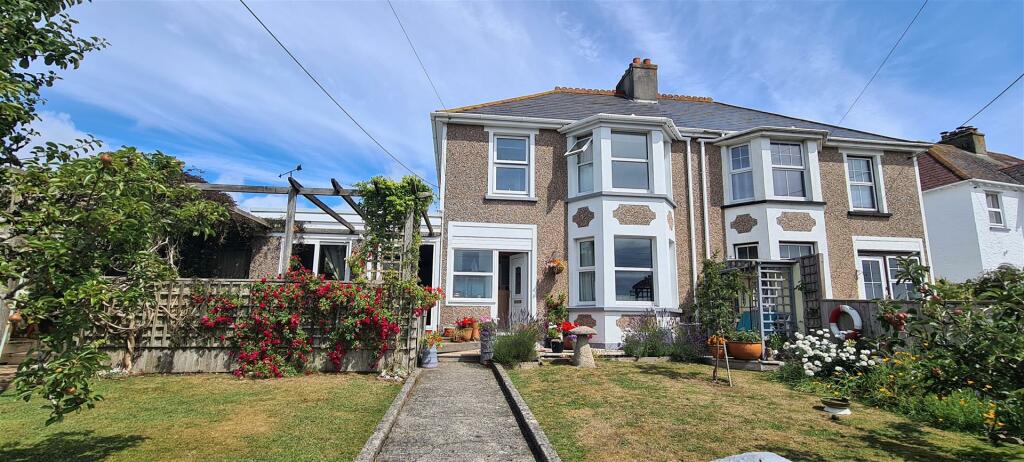ROI = 0% BMV = 0%
Description
Fowey is one of the most attractive of Cornwall’s harbourside towns and is particularly well known as a popular sailing centre. The town has a good range of small shops, pubs and restaurants catering for most day to day needs and has an active resident population supporting several clubs and associations. Primary and secondary schools are less than a mile from the property. The immediate area boasts many miles of superb coast and countryside much of which is in the ownership of the National Trust. Main line railway connection can be made at Par about four miles to the west. The larger town of St. Austell is about eight miles to the west. Planning permission has been granted (PA24/00132) for the conversion of existing flat roof garage into additional bedroom and utility room, and single-storey front extension to link converted garage with dwelling and replacement of flat roof of converted garage with a new pitched roof and addition of cladding to first floor level exterior of house. The house is approached via the driveway which leads to a detached garage. Steps lead down to side access which leads to the rear garden. At the front of the house there is a courtyard and barbeque area. The front door opens into a generous entrance hallway which has a turning staircase rising to the first-floor landing and doors leading off to the lounge, kitchen diner and a downstairs WC. The lounge offers a dual aspect with a window to the front, and French doors to the rear overlooking the garden and opening to access the large rear terrace. Also features attractive wood effect flooring and a fireplace with wall mounted television point above. The kitchen diner is fitted to a high specification with a range of modern units with ample worksurface space and appliances including an integrated AEG electric oven, induction hob, fridge freezer and washing machine. The dining space offers room for a four-to-six-seater dining table in front of a set of French doors which overlook the garden and open to access the rear terrace. Attractive wood effect flooring. On the first floor, a window from the landing offers a view towards the Fowey Estuary. Doors lead off the three bedrooms and main bathroom. Bedroom one is a generous double with a window to the rear overlooking the garden and providing a glimpse of the Fowey Estuary. To the rear, a door opens to reveal an en-suite shower room comprising WC, vanity wash basin unit and a walk-in shower cubicle with mains shower with rainfall head. Bedroom two is another double bedroom, which looks to the front elevation, and benefits from built in wardrobe space. Bedroom three is a double offering a pleasant outlook over the rear garden and a glimpse of the Fowey Estuary. It also benefits from a built-in wardrobe space. The main bathroom is fitted with a modern suite comprising WC, vanity wash basin unit and panel bath with glazed shower screen and mains shower with rainfall head. The property is double glazed and served by mains gas central heating. At the rear there is a large terrace which can be accessed via the lounge and kitchen diner. From here steps lead down to a generous area of lawn which is enclosed and extends some distance from the house. Services: Mains electricity, mains water, mains drainage, telephone and broadband. Council tax band: E
Find out MoreProperty Details
- Property ID: 155816423
- Added On: 2025-01-11
- Deal Type: For Sale
- Property Price: £535,000
- Bedrooms: 3
- Bathrooms: 1.00
Amenities
- Planning permission granted (PA24/00132)
- Three double bedrooms
- En-suite to bedroom one
- Estuary glimpses
- Generous rear garden
- Large rear terrace
- Dual aspect lounge
- Impressive kitchen diner
- Gas central heating
- Parking for three to four cars




