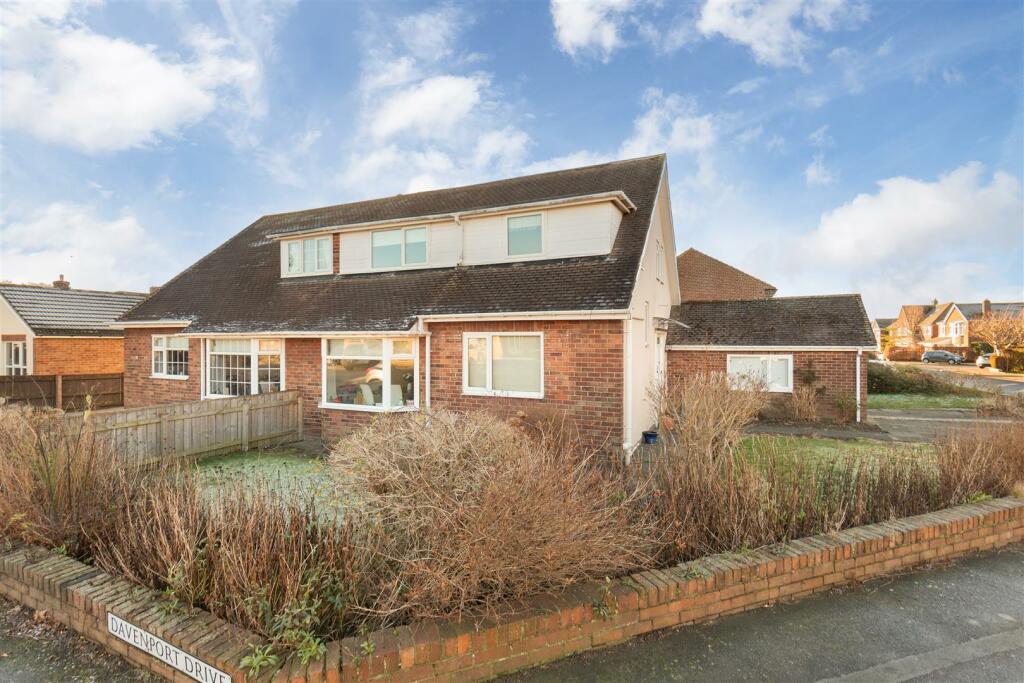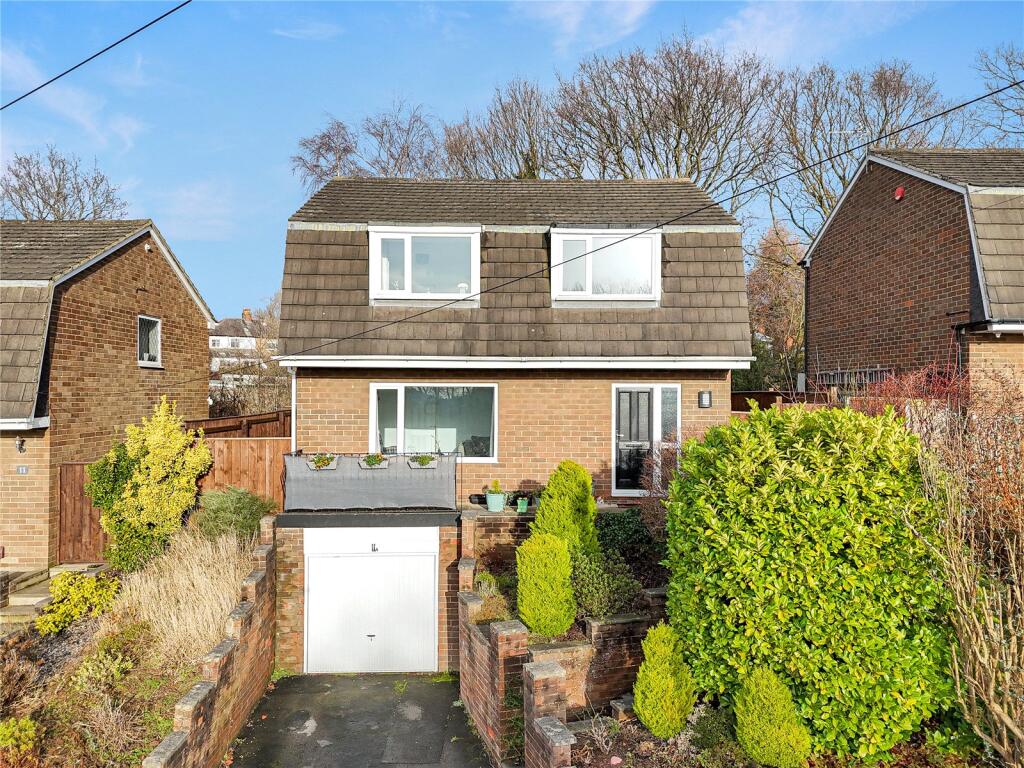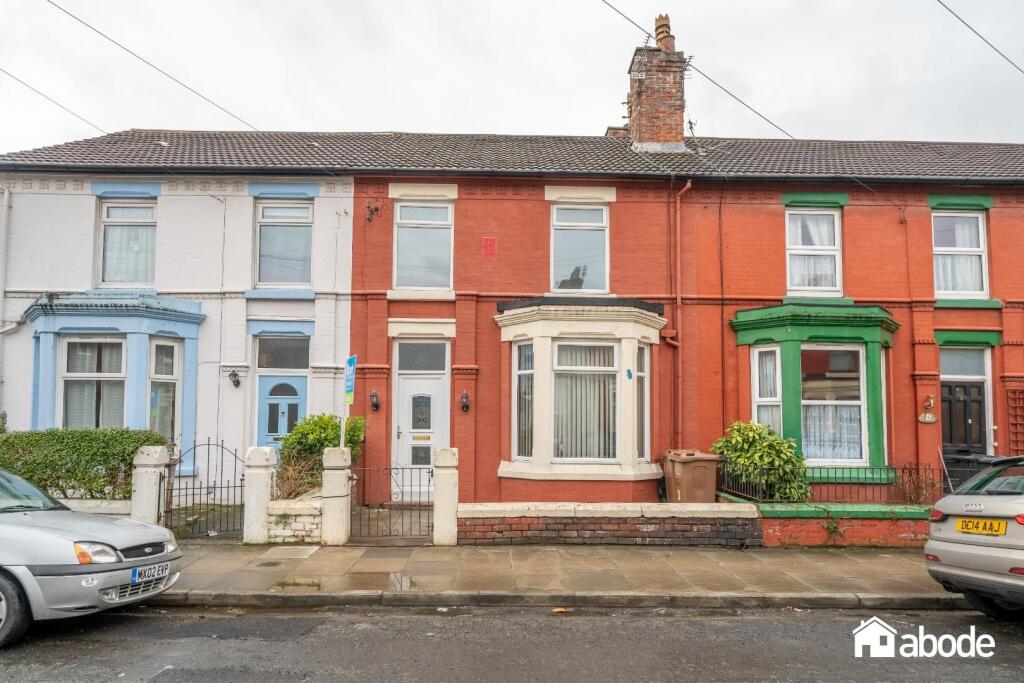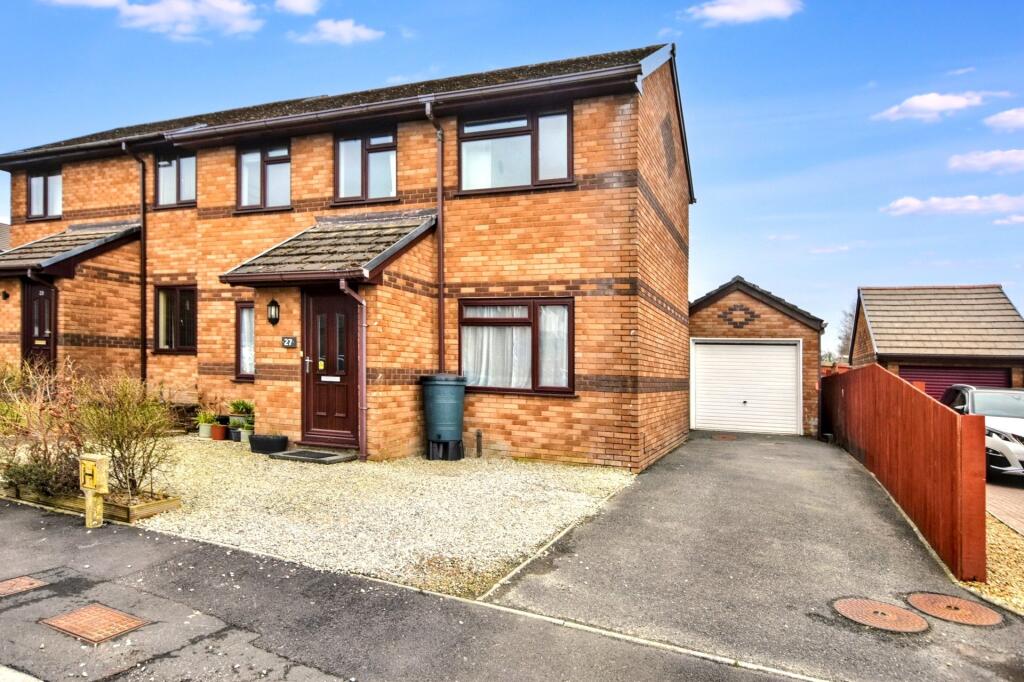ROI = 8% BMV = 20.58%
Description
FOUR BEDROOM | SEMI-DETACHED | GREAT LOCATION Brunton Residential are delighted to offer for sale this semi-detached house located on Princes Road within Brunton Park, Gosforth. This property boasts four spacious bedrooms, offering ample space for a growing family. Upon entering the property, you are welcomed by an inviting entrance hall that connects to the main living spaces. To the left, there is a bedroom featuring an en-suite bathroom. To the right, the kitchen provides access to an additional storage space which includes a ground floor WC. Towards the rear of the property, you’ll find a generously sized lounge complete with a bay window and a door opening onto the rear garden. Upstairs, the property boasts two well-proportioned bedrooms alongside a smaller bedroom. One of the bedrooms benefits from an en-suite, while the remaining two rooms are served by a family bathroom. Externally, the property features a rear garden ideal for outdoor relaxation, a low-maintenance front garden, and the convenience of off-street parking. On The Ground Floor - Entrance Hall - Kitchen - 3.07m x 3.25m (10'1" x 10'8") - Measurements taken from widest points Lounge - 3.85m x 2.20m (12'8" x 7'3") - Measurements taken from widest points Wc - Lounge - 3.74m x 10.25m (12'3" x 33'8") - Measurements taken from widest points Bedroom - 2.05m x 2.75m (6'9" x 9'0") - Measurements taken from widest points En-Suit - 0.90m x 2.75m (2'11" x 9'0") - Measurements taken from widest points On The First Floor - Bedroom - 3.09m x 2.13m (10'2" x 7'0") - Measurements taken from widest points En-Suite - 1.97m x 0.87m (6'6" x 2'10") - Measurements taken from widest points Bedroom - 3.78m x 3.74m (12'5" x 12'3") - Measurements taken from widest points Bedroom - 3.34m x 3.76m (10'11" x 12'4") - Measurements taken from widest points Bathroom - 3.09m x 1.88m (10'2" x 6'2") - Measurements taken from widest points Disclaimer - The information provided about this property does not constitute or form part of an offer or contract, nor may be it be regarded as representations. All interested parties must verify accuracy and your solicitor must verify tenure/lease information, fixtures & fittings and, where the property has been extended/converted, planning/building regulation consents. All dimensions are approximate and quoted for guidance only as are floor plans which are not to scale and their accuracy cannot be confirmed. Reference to appliances and/or services does not imply that they are necessarily in working order or fit for the purpose.
Find out MoreProperty Details
- Property ID: 155799770
- Added On: 2025-01-31
- Deal Type: For Sale
- Property Price: £365,000
- Bedrooms: 4
- Bathrooms: 1.00
Amenities
- Four Bedrooms
- Semi Detached Family Home
- Sought After Location
- Converted Garage Space
- South Facing Rear Garden
- Corner Plot
- En Suite Shower Room
- Full Length Lounge Diner
- Freehold
- Council Tax Band D




