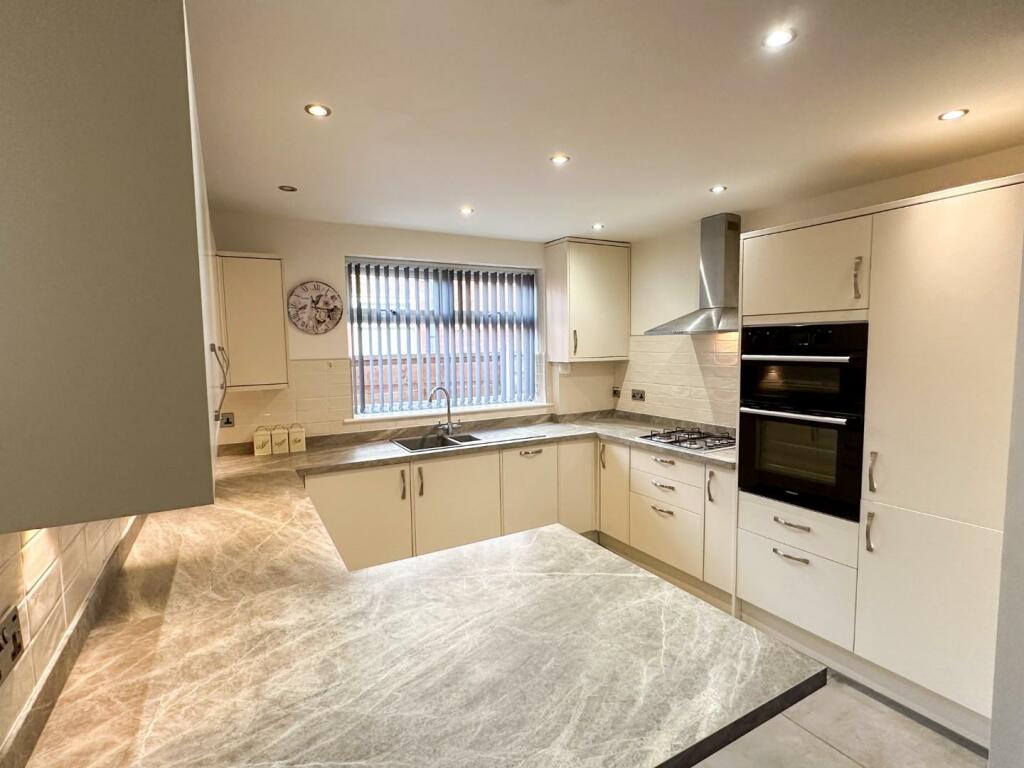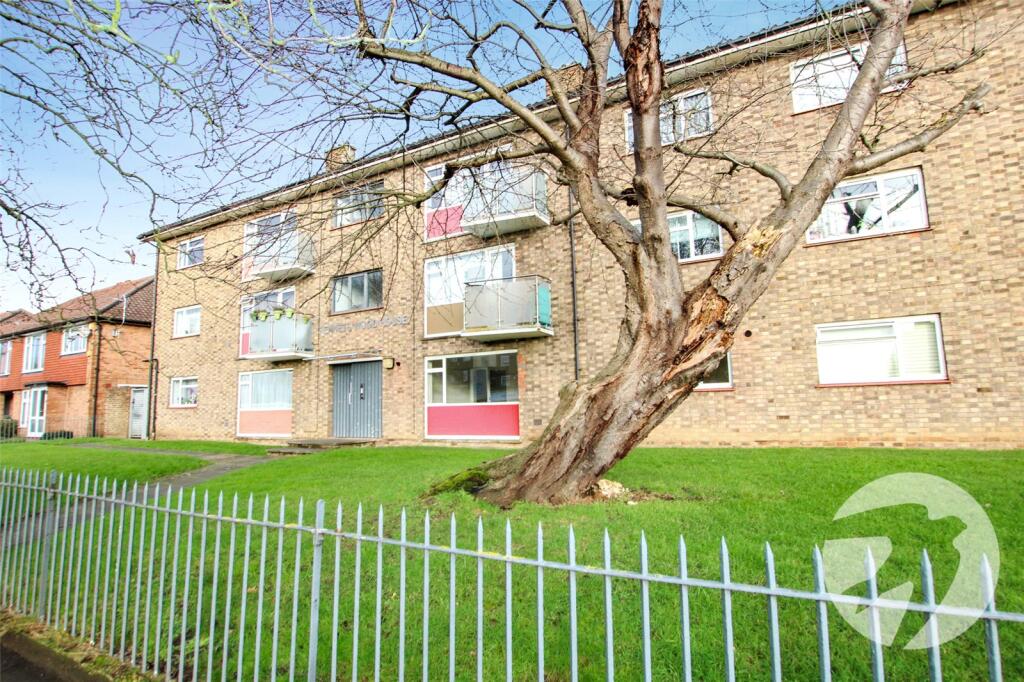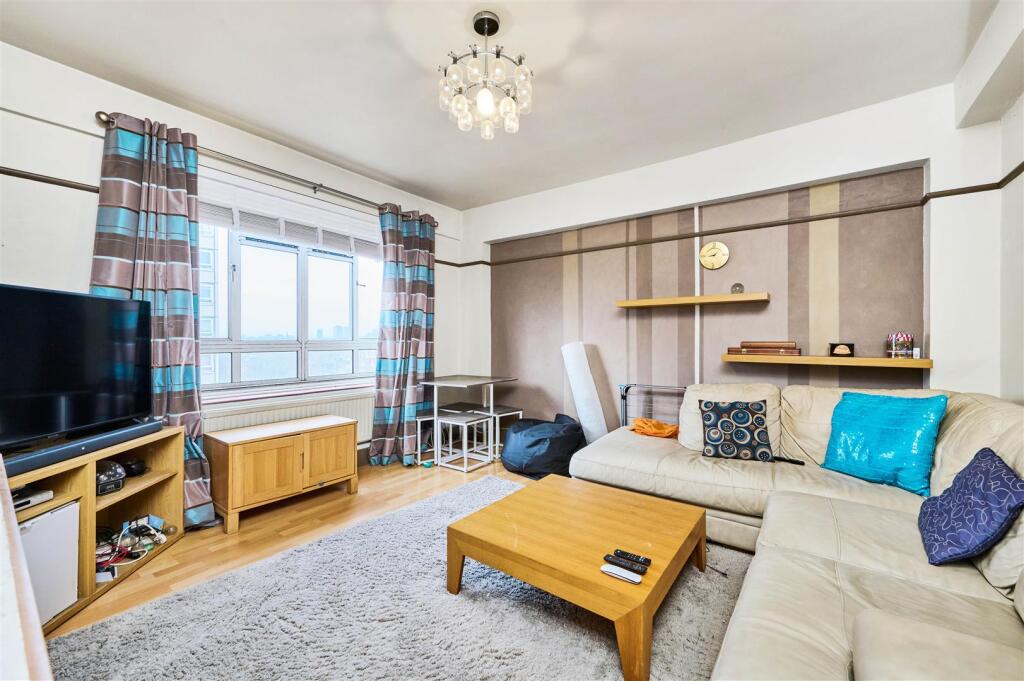ROI = 4% BMV = -48.31%
Description
Extended & Much Improved Detached Bungalow. Comprehensively Fitted Kitchen with Integrated Appliances. Luxury Four Piece Bathroom. Open Plan Lounge/Living/Dining Room. Two Double Bedroom both with Fitted Furniture. Set in Large Plot with Southerly Facing Rear Garden. Driveway Providing Off Road Parking. Sought After Location. No Vendor Chain. Joules are privileged to bring to the market this much improved and extended detached bungalow set within a good sized plot. Finished to the highest standard this delightful home will impress any aged of buyer enjoying a comprehensively fitted breakfast kitchen with integrated appliances, luxury four piece bathroom suite, spacious lounge/dining/family room with bi-folding doors to the good sized Southerly facing rear garden, Both double bedrooms are fitted with a good range of fitted bedroom furniture and the original internal doors have been replaced by attractive oak doors. As would be expected from a property of this calibre there is full double glazing and gas central heating. This delightful property briefly comprises: Open canopied entrance, porch, central hallway, lounge/dining/family room which runs across the whole of the rear, and attractively fitted breakfast kitchen There are two double bedrooms both with fitted furniture and the aforementioned luxury four piece bathroom. Worthy of a mention is the loft space providing more storage. Outside to the front is a good sized area with double glazed leading to the driveway providing of road parking, paths around both side of the property lead to a good sized Southerly facing garden with patio and lawn. If the above information hasnt tempted you to view - this property is offered with no vendor chain. Situated in a much sought after location. Convenient for local amenities and public transport with the Metrolink tram stop close by. Easy access to the M60 motorway network. Entrance - Open canopied entrance with inset lighting. Wall mounted mail box. Porch - Entrance door with two double glazed side panels. Built in meter cupboards with added shelving. Central heating radiator Central Hallway - ‘L’ shaped hallway, oak doors to breakfast kitchen, both bedrooms and bathroom. Central heating radiator. Loft access hatch with wooden pull down ladder Lounge/Family Room - 5.28m x 4.04m (17'4" x 13'3") - Located at the back of the property. Well presented with tri-folding doors opening onto the rear garden, wall mounted living flame effect electric fire. Mount and fittings for wall mounted TV. Central heating radiator, twenty inset downlights. Open to dining area Dining Area - 2.64m x 2.46m (8'8" x 8'1") - Double glazed window overlooking the rear garden, central heating radiator Breakfast Kitchen - 5.41m x 3.23m max (17'9" x 10'7" max) - Maximum measurements - see floorplan Comprehensively fitted kitchen with a range of modern units comprising: Grey bowl and a half single drainer sink unit with mixer tap, cupboard below, further base, drawer and eye level units. Bank of further larder units. Inset stainless steel four ring gas hob with stainless steel chimney style extractor over. Fan assisted double oven with grill. Integrated automatic washing machine, dishwasher and fridge/freezer. Attractive worktops and upstands with tiled splashbacks. Breakfast bar area. Wall mounted cupboard housing Worcester boiler. Vertical central heating radiator. Tiled floor. Double glazed window to the side elevation. Double oak doors to the lounge/family room. Bedroom One - 4.72m x 2.84m max (15'6" x 9'4" max) - Double bedroom with a good range of fitted bedroom furniture comprising: floor to ceiling wardrobes housing clothes hanging rails and shelving, matching chest of drawers and a bedside cupboard. Fixed headboard. Central heating radiator, walk-in double glazed bay window to the front elevation Bedroom Two - 4.57m x 2.79m max (15'0" x 9'2" max) - Further double bedroom with a good range of fitted bedroom furniture comprising: floor to ceiling wardrobes housing clothes hanging rails and shelving, matching chest of drawers and two bedside cupboard. Fixed headboard. Central heating radiator, walk-in double glazed bay window to the front elevation Bathroom - 3.10m x 1.98m (10'2" x 6'6") - Luxury four piece bathroom suite comprising: Panelled bath with side mounted waterfall tap, large walk-in shower cubicle housing fixed rainhead shower and attachment. Vanity unit housing WC and wash hand bash with waterfall mixer tap cupboards below. Wall mounted illuminated mirror, large double glazed window with obscure glass to the side elevation. Attractively tiled walls and floor. Vertical central heating radiator, inset downlighting Outside - Front Garden - Well presented front garden with two lawned areas and paved pathways. Double gates open to a paved driveway providing off road parking. Paths around both sides of the property with gates opening onto the rear garden Rear Garden - Fully enclosed good sized Southerly facing rear garden. Paved patio area abutting the property providing plenty of space for outdoor entertaining. Pull out awning over tri-folding doors to lounge. Extensive lawn, fenced and conifer hedging, outside tap, external lighting Loft - 5.38m x 4.98m (17'8" x 16'4") - Measured to beams - restricted head height. Partly boarded area approached from the hallway with pull down ladders. light.
Find out MoreProperty Details
- Property ID: 155686169
- Added On: 2025-01-20
- Deal Type: For Sale
- Property Price: £350,000
- Bedrooms: 2
- Bathrooms: 1.00
Amenities
- Exceptionally Well Presented & Extended Detached
- Fully Integrated Breakfast Kitchen
- Luxury Four Piece Bathroom Suite
- Open Plan Living/Family/Dining Room
- Large plot with Southerly Facing Rear Garden
- Tri-Folding Doors to Rear Garden
- Sought After Location
- No Vendor Chain




