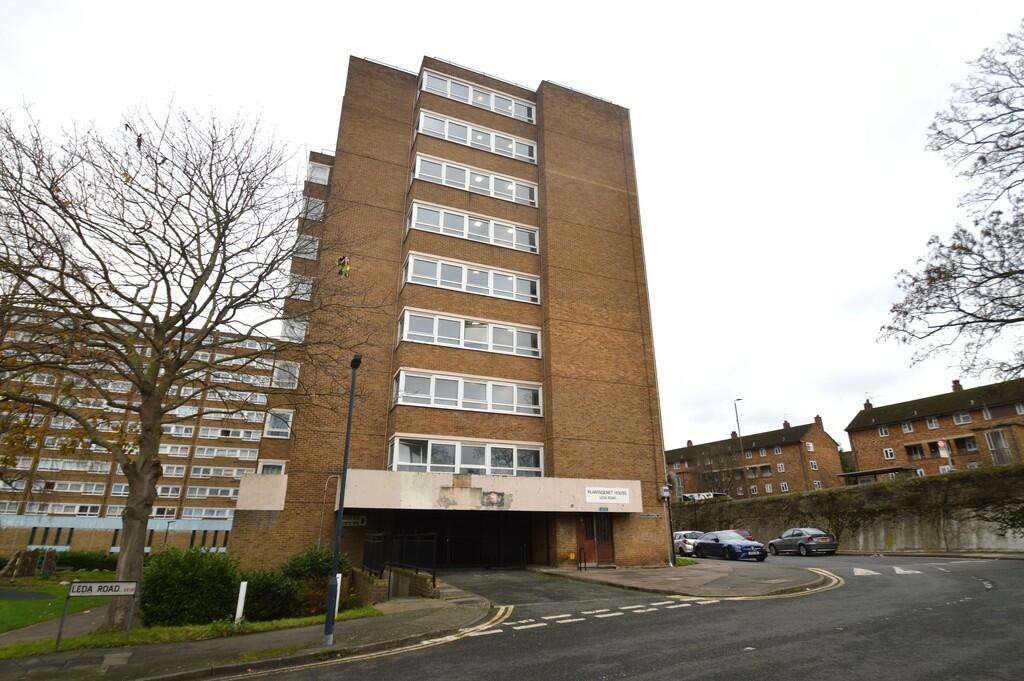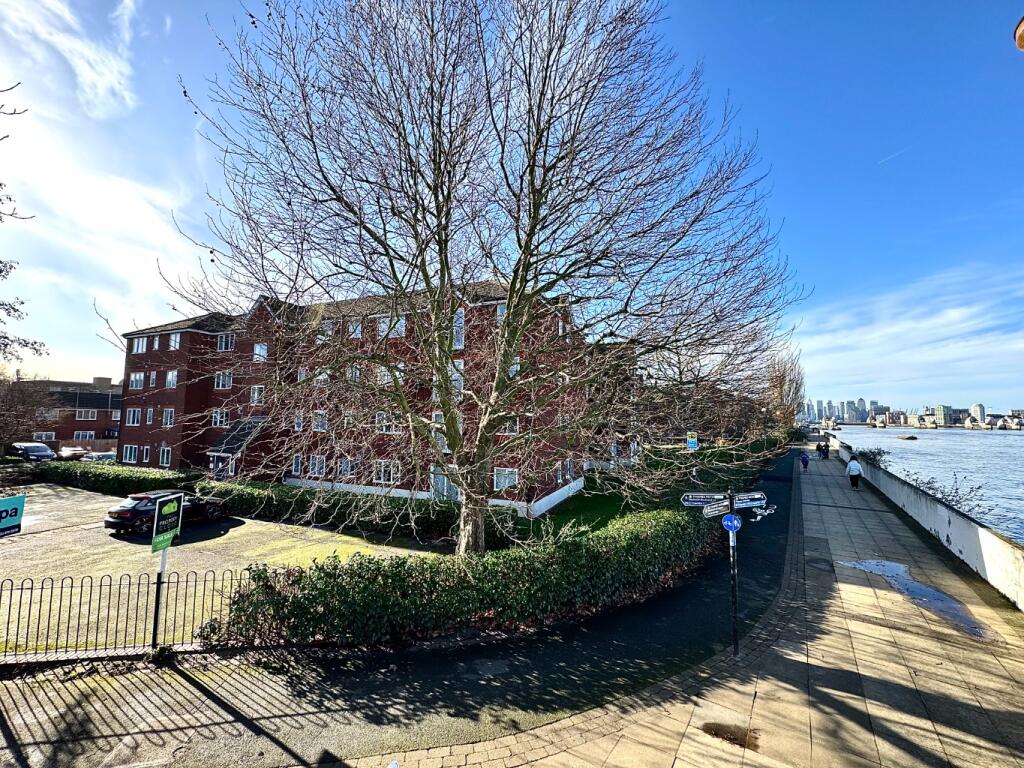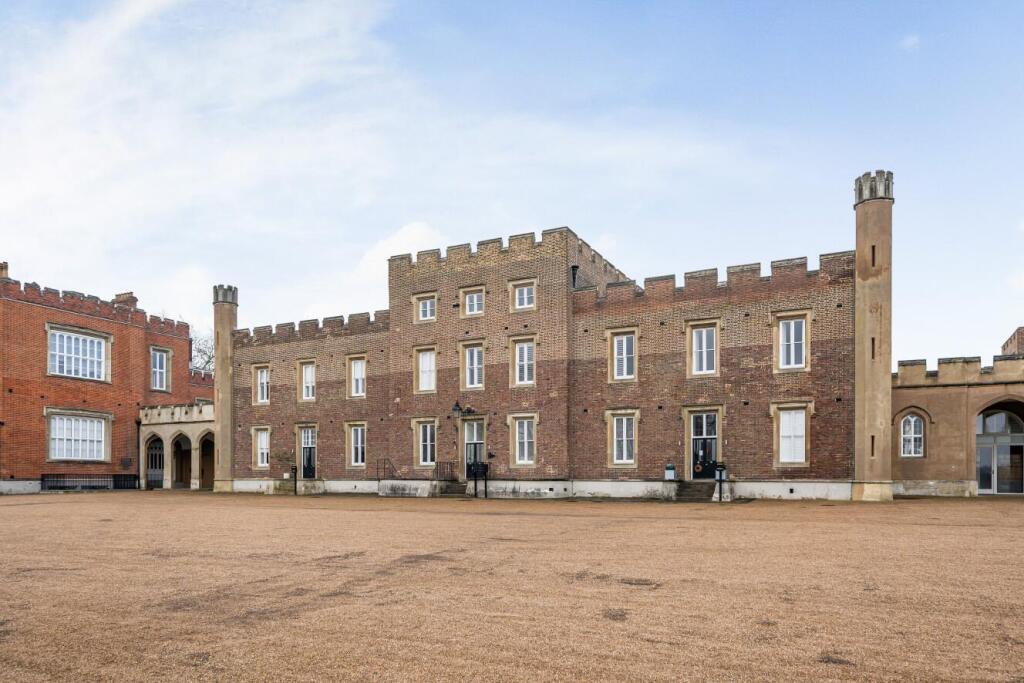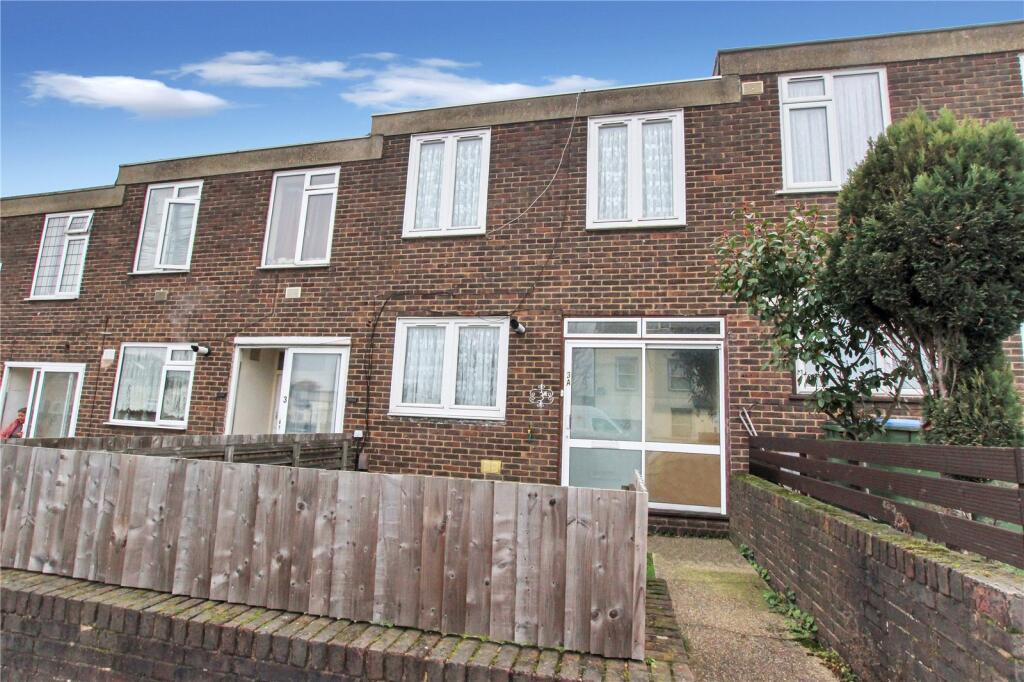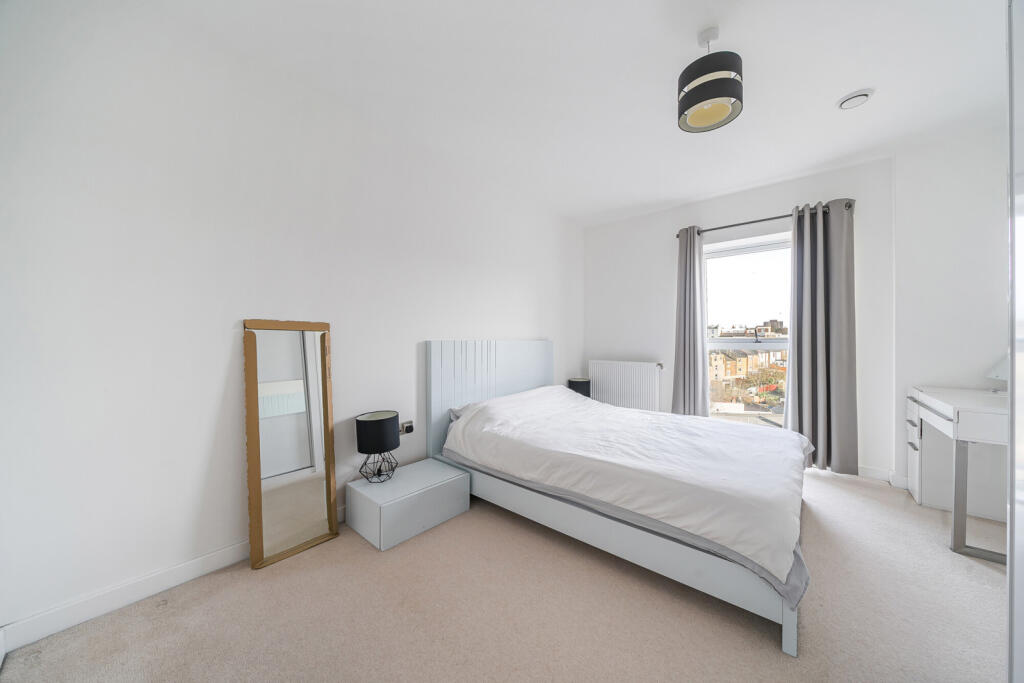ROI = 12% BMV = 18.59%
Description
ENTRANCE HALL Door to side. Radiator. Vinyl floor covering. Entry phone. Built in cupboard. LOUNGE 21' 10" x 11' 7" (6.65m x 3.53m) Double glazed window to rear. Radiator. Vinyl floor covering. KITCHEN 10' 9" x 7' 6" (3.28m x 2.29m) Double glazed window to rear. Radiator. Wall and base units with work surfaces over. Stainless steel sink with drainer unit. Tile splash back. Vinyl floor covering. Stainless steel extractor fan. Plumbed for dishwasher. BEDROOM 16' 9" x 7' 4" (5.11m x 2.24m) Double glazed window to rear. Radiator. Vinyl floor covering. Built in wardrobe. BEDROOM 14' 9" x 8' 2" (4.5m x 2.49m) Double glazed window to rear. Radiator. Vinyl floor covering. BATHROOM Radiator. Vinyl floor covering. Tile splash back. Plumbed for washing machine. Cupboard housing boiler. Suit comprising: paneled bath with mixer shower attach. Wash hand basin. SEPARATE W.C. Low level flush W.C. Tile splash back. Vinyl floor covering.
Find out MoreProperty Details
- Property ID: 155661134
- Added On: 2024-12-05
- Deal Type: For Sale
- Property Price: £240,000
- Bedrooms: 2
- Bathrooms: 1.00
Amenities
- Two Double Bedrooms
- 3rd Floor Apartment
- Kitchen/diner
- Chain Free
- EPC Rating: D
- Council Tax Band: B

