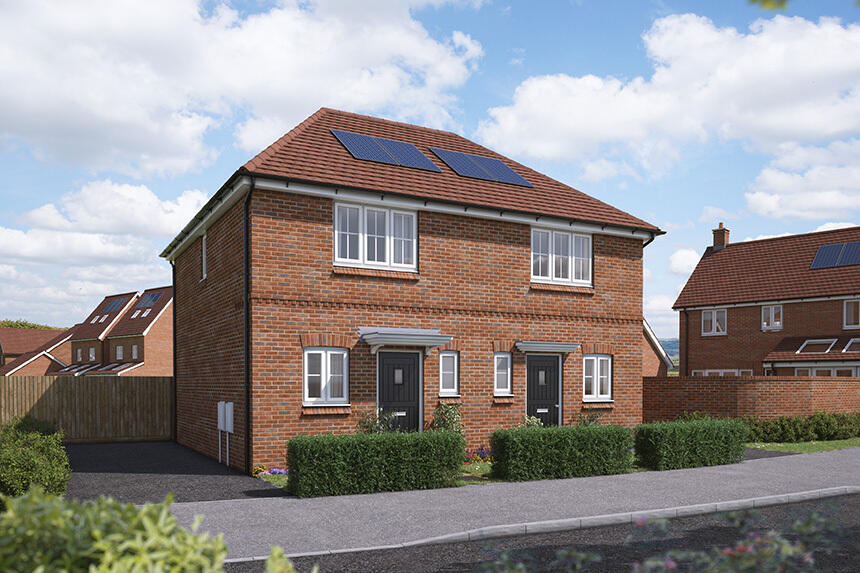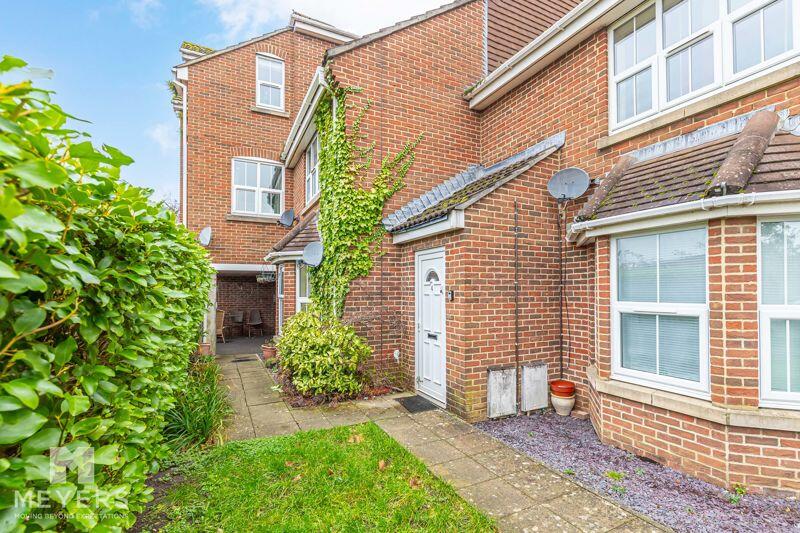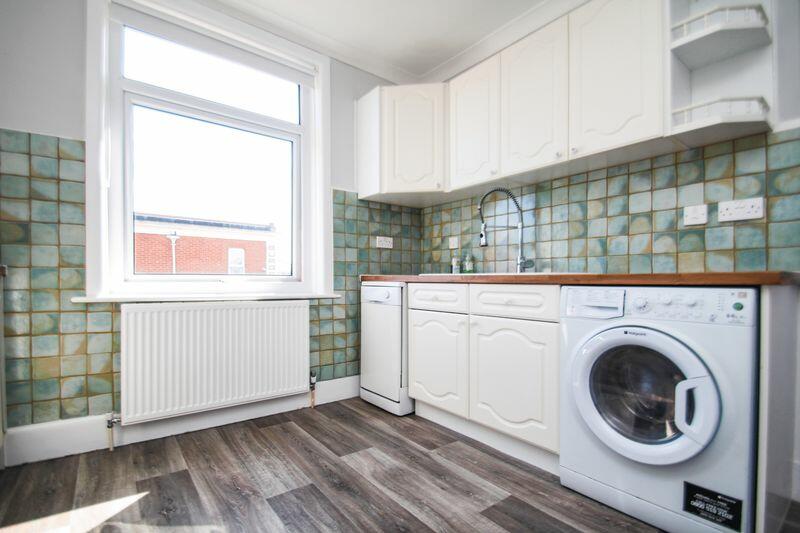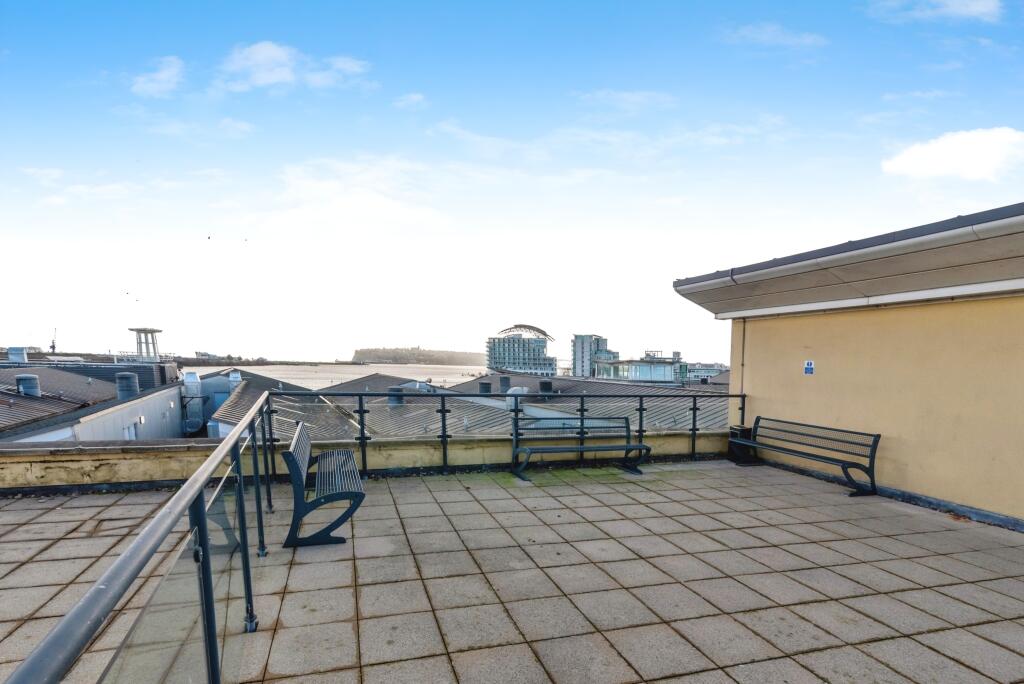ROI = 0% BMV = 0%
Description
Home 30 The Irwell is a well-designed 2-bedroom home with a focus on practicality and modern living. The ground floor features an open-plan kitchen and dining area, flowing into a bright sitting room with double doors leading to the garden. This layout creates a versatile space for cooking, dining, and relaxing. A cloakroom and under-stairs storage provide additional convenience. Upstairs, the main bedroom offers generous space, while the second bedroom is well-proportioned and adaptable for various uses. A modern family bathroom serves both rooms, completing the first floor. With its open-plan ground floor and efficient use of space, the Irwell is designed to suit a variety of lifestyles. Reserve your home early and you can personalise to your own taste by choosing your kitchen units, worktops, tiles from our Select range^ The floorplan has been produced for illustrative purposes only. Room sizes shown are between arrow points as indicated on plan. The dimensions have tolerances of + or -50mm and should not be used other than for general guidance. If specific dimensions are required, enquiries should be made to the sales consultant. The floor plans shown are not to scale. Measurements are based on the original drawings. Slight variations may occur during construction. The illustrations shown are computer generated impressions of how the property may look and are indicative only. External details or finishes may vary on individual plots and homes may be built in either detached or attached styles depending on the development layout. Exact specifications, window styles and whether a property is left or right handed may differ from plot to plot. Please speak to our sales consultant for specific plot details. ^The availability of items depends on the current build stage. Please consult with our Sales Consultant for details. Room Dimensions The Irwell - Ground Floor <ul><li>Kitchen - 3.80 x 3.20 12' 5" x 10' 5"</li><li>Dining / sitting room - 4.00 x 3.60 13' 1" x 11' 9"</li></ul>The Irwell - First Floor <ul><li>Bedroom 1 - 4.00 x 2.50 13' 1" x 8' 2"</li><li>Bedroom 2 - 4.00 x 2.70 13' 1" x 8' 10"</li></ul>
Find out MoreProperty Details
- Property ID: 155639636
- Added On: 2025-01-09
- Deal Type: For Sale
- Property Price: £274,995
- Bedrooms: 2
- Bathrooms: 1.00
Amenities
- 10 year NHBC Buildmark warranty
- 2 year customer care warranty
- Open plan kitchen
- dining and sitting room
- Two double bedrooms
- French doors to rear garden
- Family-sized bathroom




