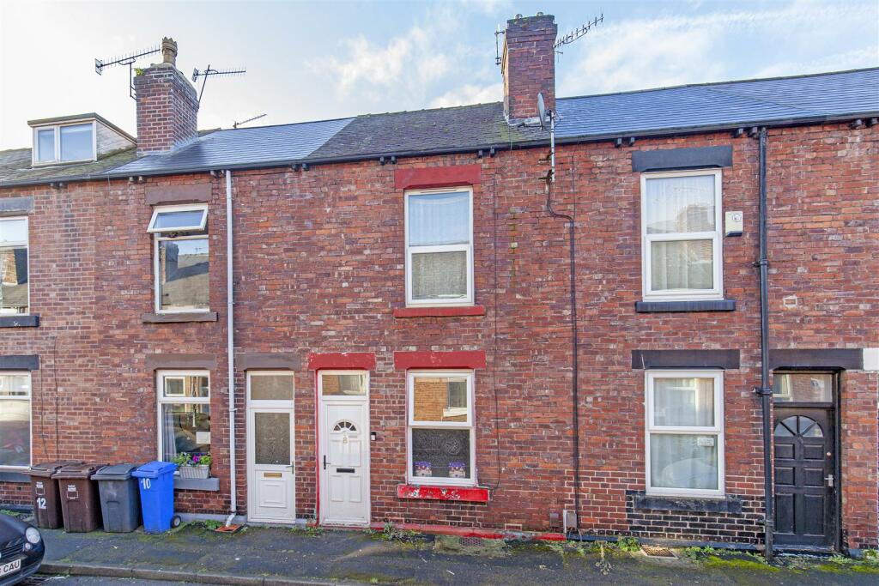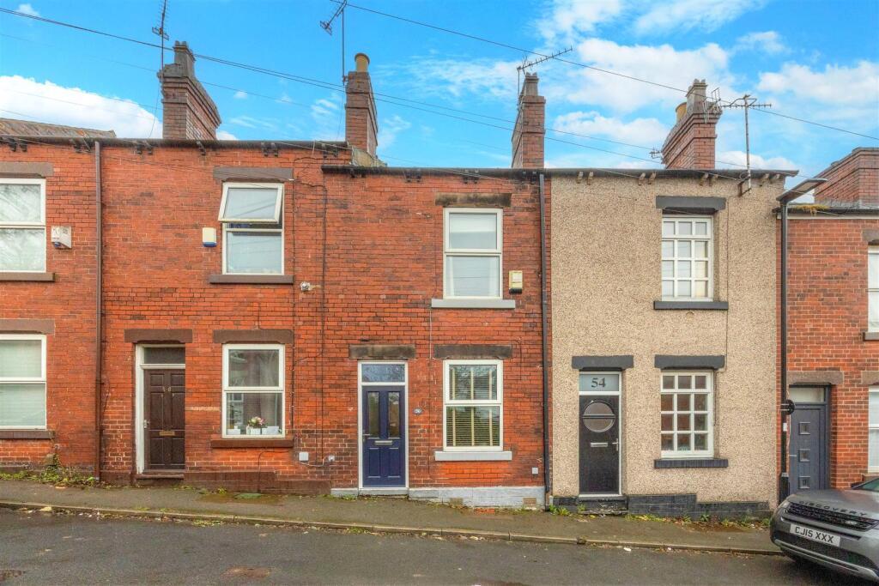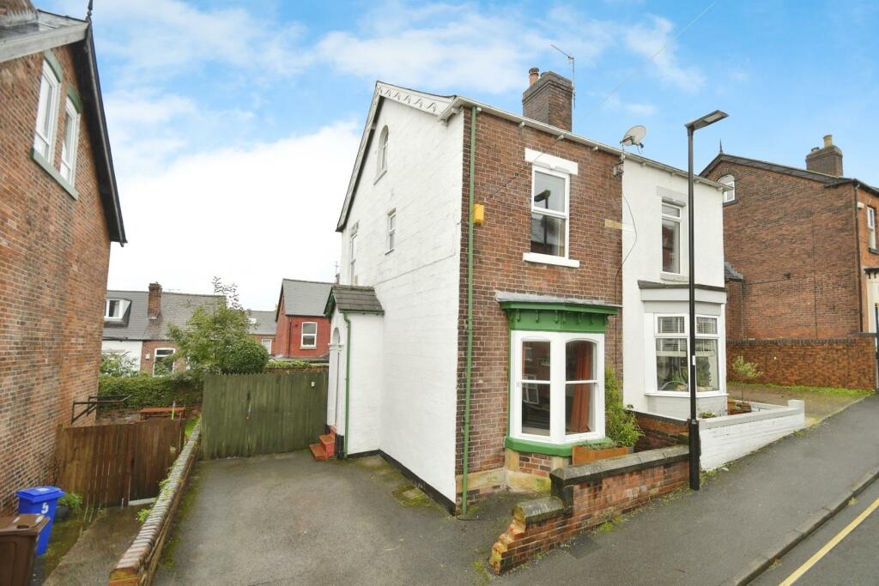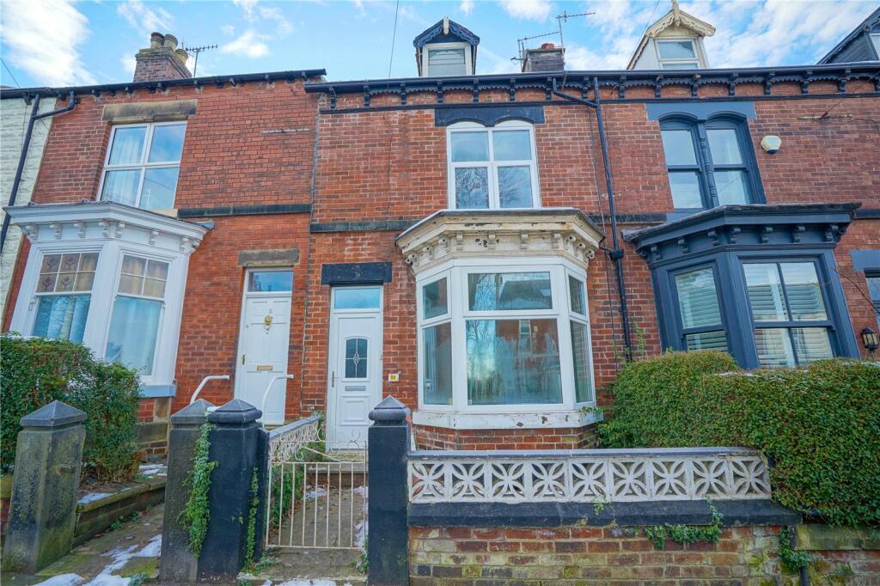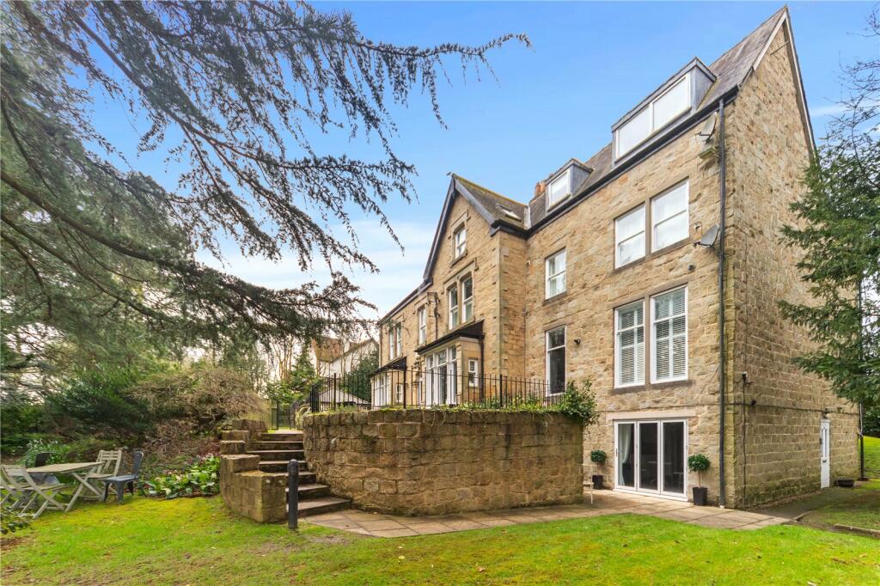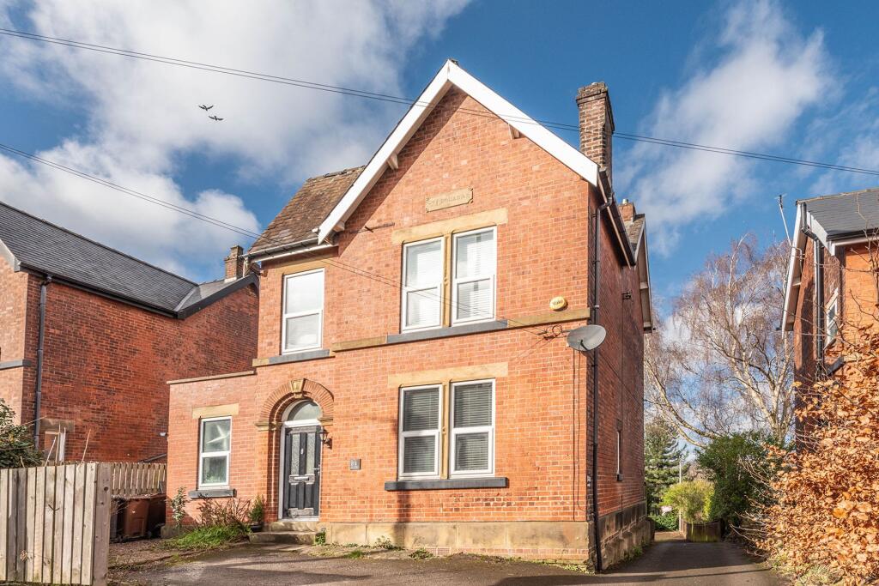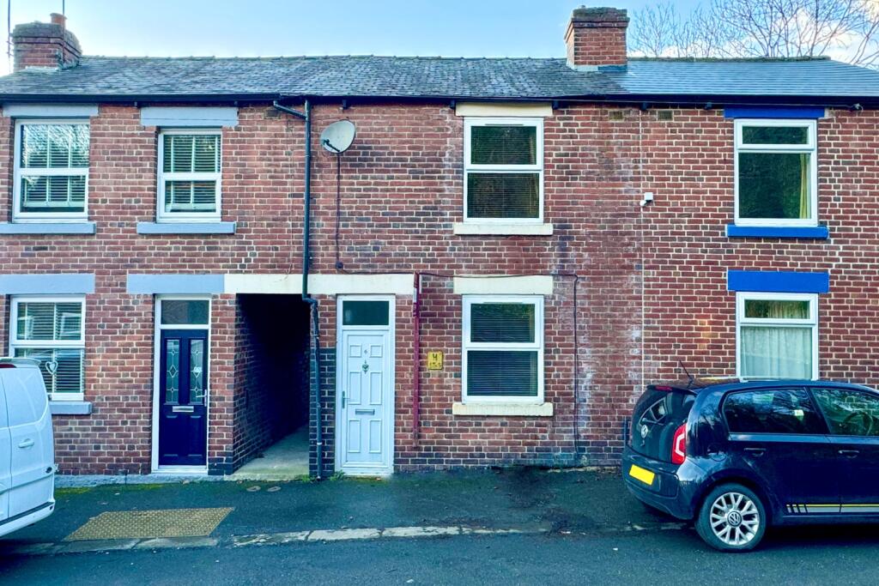ROI = 13% BMV = 4.05%
Description
A fine opportunity has arisen to purchase this delightful three bedroom mid-terraced property. Situated in this highly sought after suburb and within close proximity of a wide range of local amenities, schools, shops, restaurants and of course the ever popular Meersbrook Park. There are also excellent public transport links leading into the city centre. The property is ideal for a FTBs or a young families and as properties one this street don’t come on the market often we would recommend viewing at your earliest opportunity. The property has been a well-loved home and benefits from modern fixtures and fittings, double glazing and gas fired central heating. The accommodation briefly comprises: Ground Floor Living Room, Dining Room, access to Cellar and off shot Kitchen. First Floor Landing Two Bedrooms and Family Bathroom. Second floor landing and further Bedroom. Outside sees a charming enclosed yard garden with paved seating area and brick built outbuilding. A fine opportunity has arisen to purchase this delightful three bedroom mid-terraced property. Situated in this highly sought after suburb and within close proximity of a wide range of local amenities, schools, shops, restaurants and of course the ever popular Meersbrook Park. There are also excellent public transport links leading into the city centre. The property is ideal for FTBs or young families and as properties on this street don’t come on the market often we would recommend viewing at your earliest opportunity. The property has been a well-loved home and benefits from modern fixtures and fittings, double glazing and gas fired central heating. The accommodation briefly comprises: Ground Floor Living Room, Dining Room, access to Cellar and off shot Kitchen. First Floor Landing Two Bedrooms and Family Bathroom. Second floor landing and further Bedroom. Outside sees a charming enclosed yard garden with paved seating area and brick built outbuilding. Accommodation - Ground Floor - Living Room - 3.64m x 3.63m (11'11" x 11'10") - A well presented reception room which benefits from a front facing uPVC double glazed window, a uPVC door, a central heating radiator and a tiled fire place with timber surround. Inner Lobby - With a staircase leading to first floor accommodation. Dining Room - 3.62m x 3.60m (11'10" x 11'9") - A formal dining room which has a built in storage cupboard to the side of the chimney breast, a central heating radiator, wood effect laminate flooring and a rear facing uPVC double glazed window. Kitchen - 2.52m x 1.68m (8'3" x 5'6" ) - Being fitted with a comprehensive range of units above and below roll top work surfaces with tiled splash backs. Incorporated within is a ceramic sink with mixer taps, single electric oven, 4 ring gas hob with extractor over and space and plumbing for an automatic washing machine. The kitchen also benefits from a side facing double glazed window and a side facing entrance door leading onto the rear garden. First Floor - Landing - With staircase leading to the second floor accommodation. Bedroom One - 3.61m x 3.60m (11'10" x 11'9") - A good sized double bedroom with a front facing uPVC double glazed, a central heating radiator and a built in closet over the stairs which provides good storage space. Bedroom Two - 2.88m x 1.99m (9'5" x 6'6" ) - Having a rear facing uPVC double glazed window and a central heating radiator. Bathroom - Being fitted with a white three piece suite which comprises of a panelled bath with an electric shower over, a pedestal wash basin and low flush WC. Having a rear facing uPVC obscured glazed window, tiled floor and splash backs and a central heating radiator. Second Floor - Bedroom Three - 4.27m x 2.79m (14'0" x 9'1") - A further double bedroom which benefits from a rear facing velux style window, a central heating radiator and useful storage area. Outside - To the rear of the property is a charming, enclosed yard garden which benefits from a paved seating/entertaining areas and a brick built outbuilding.
Find out MoreProperty Details
- Property ID: 155630372
- Added On: 2024-12-04
- Deal Type: For Sale
- Property Price: £220,000
- Bedrooms: 3
- Bathrooms: 1.00
Amenities
- Mid Terraced Property
- Three Bedrooms
- Two Reception Rooms
- Popular Residential Area
- Close To Great Local Amenities
- uPVC Double Glazing
- Gas Central Heating
- Ideal for FTBs/Young Families
- Enclosed Garden
- Well Presented

