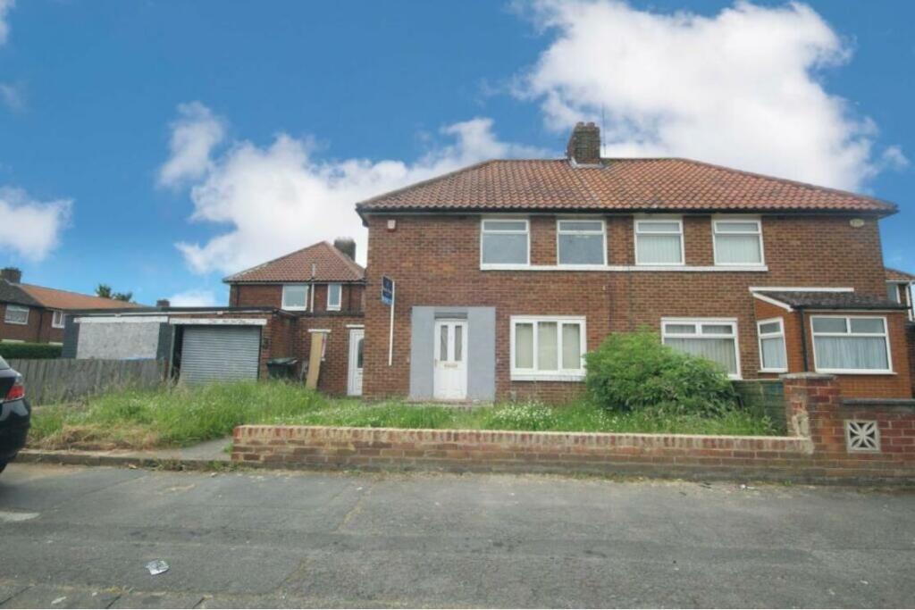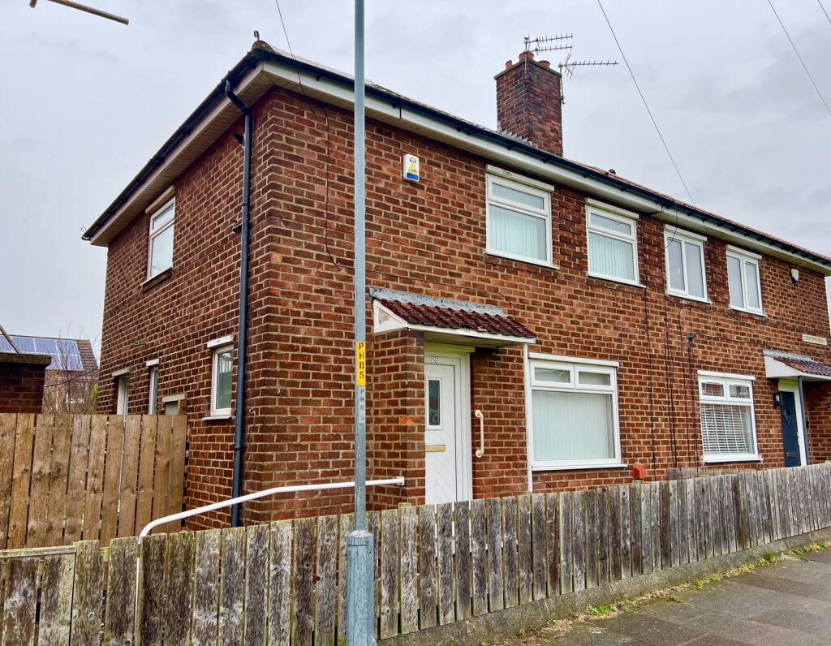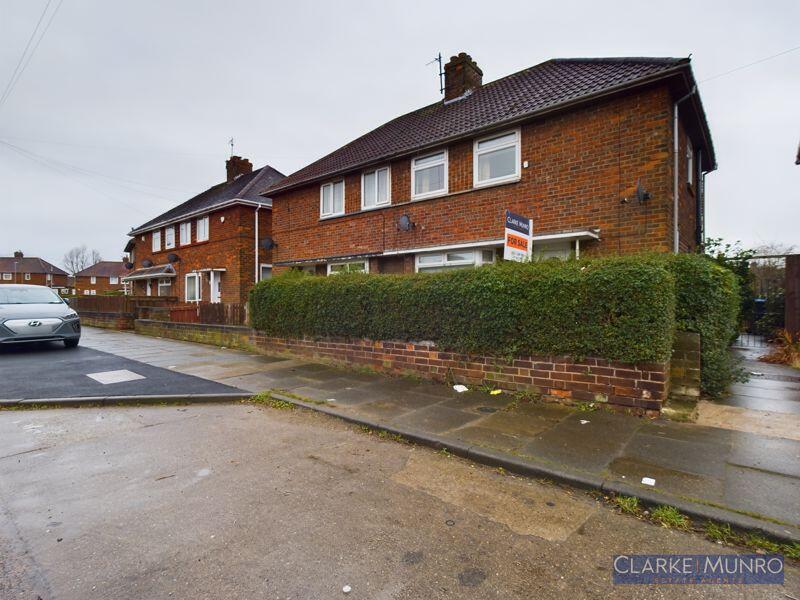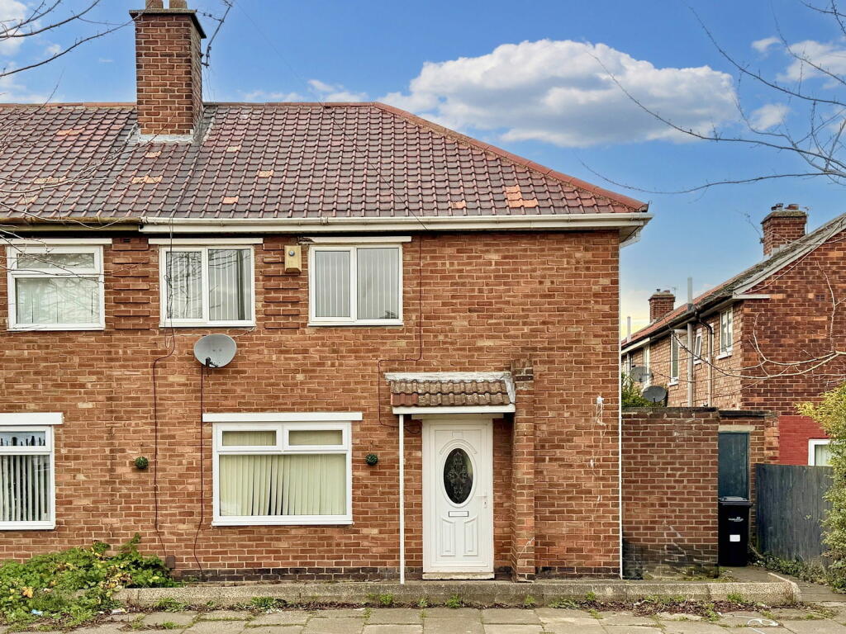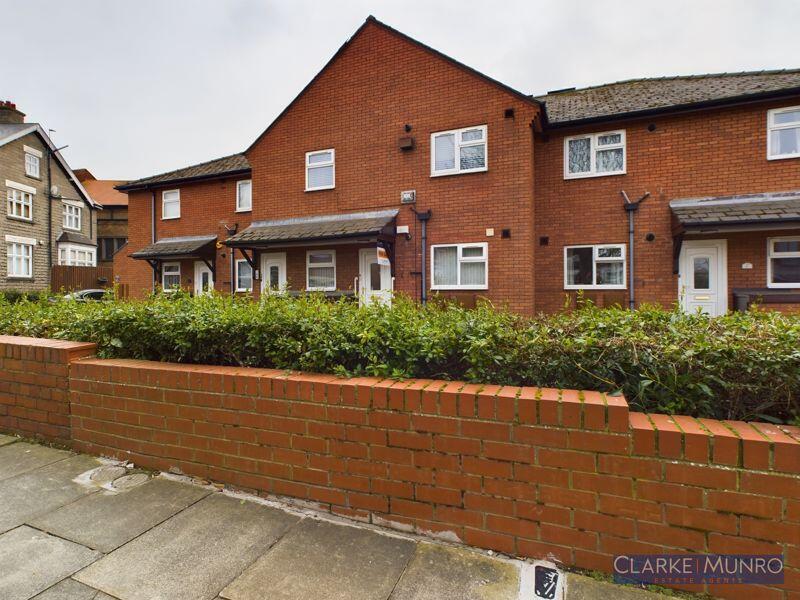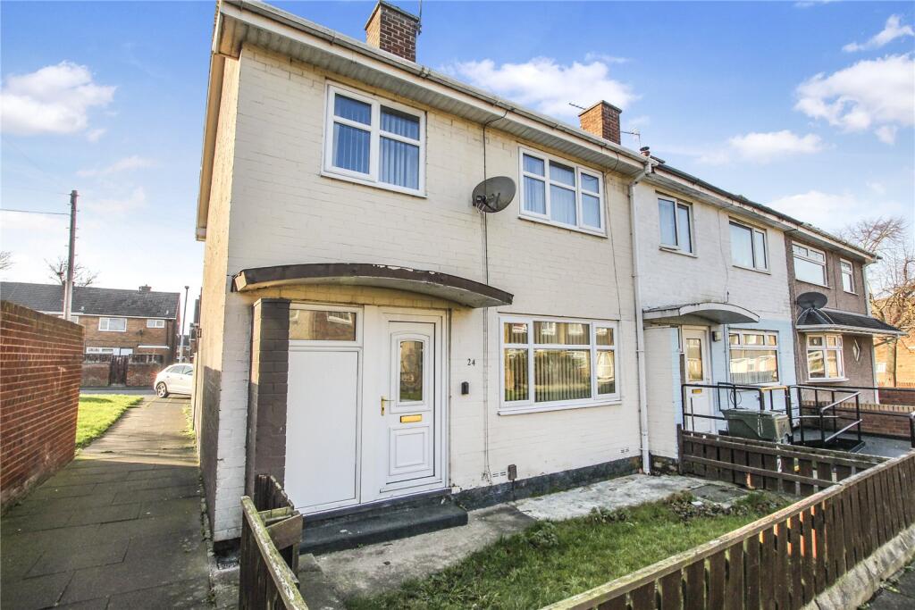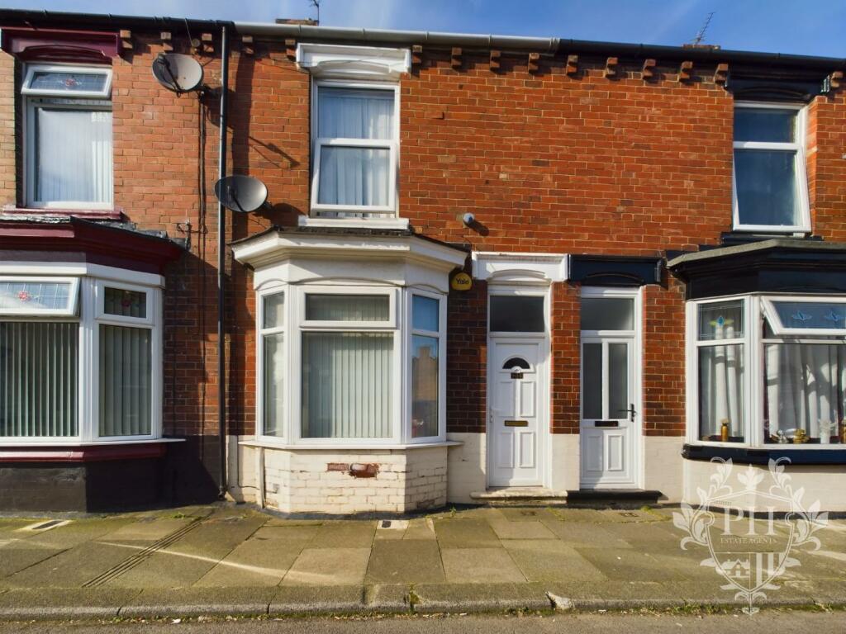ROI = 11% BMV = 8.01%
Description
Progression Property are delighted to welcome on to the market a investors or first time buyers opportunity! As you enter the property, you are greeted with a spacious hallway, freshly painted throughout, on the left hand side there are double internal doors which lead into the living room, formerly of two and now one open plan style, you have views to the front of the estate and to the rear garden. Equipped with a electric fireplace, the living room has plenty of potential for it's new owner to come and put their own stamp to it. From the living room, you are lead into the kitchen which could do with a modernization, the kitchen has a inbuilt storage cupboard for essentials and a window which has views of the garden. From the kitchen, you are into the rear garden which spans all the way to the back, allowing plenty of natural nature reserve to be on offer. Upstairs, from the spiralled staircase, you are entered too a freshly painted, white splashback tiled bathroom. The bathroom is ample spaced and compromises of a window, bath, toilet and sink. Bedroom 1 and 2 are very spacious which both allow natural light to come through, huge amounts of space to place furniture where you wish and both respectively have views to the front and rear of the property. If you have any questions or queries, contact Progression Property on . Exterior - A neatly presented semi-detached property tucked away in a little cul-de-sac, compromising of a large front outer area and spacious rear garden. Hallway - Spacious hallway as soon as you enter the property, freshly painted throughout, which leads to the upstairs and living room. Living Room - An open-plan style living room which is very spacious, equipped with two windows with views to the front and rear of property and a electric fireplace. Kitchen - Ample spaced kitchen which has an in-built cupboard and a grey worktops and a window that overlooks the garden. Landing - A spiralled staircase which leads to bathroom, bedroom 1 and 2. Bathroom - A freshly painted bathroom with white splash backed tiles, the bathroom has a bath, toilet and sink. Bedroom 1 - A very large bedroom which has views to the front of the property. Bedroom 2 - A very large bedroom which has views to the rear of the property.
Find out MoreProperty Details
- Property ID: 155628146
- Added On: 2024-12-05
- Deal Type: For Sale
- Property Price: £80,000
- Bedrooms: 2
- Bathrooms: 1.00
Amenities
- LOCATED IN THE RESIDENTIAL AREA OF TS3
- CLOSE TO ST PIUS X PRIMARY SCHOOL
- TOWN CENTRE NEARBY
- ACCESSIBLE MAINSTREAM TRANSPORTATION LINKS
- CLOSE TO JAMES COOK HOSPITAL
- NEARBY TO ORMESBY BECK
- IDEAL FIRST BUYER HOME
- IDEAL INVESTMENT OPPORTUNITY - POTENTIAL TO ACHIEVE £650PCM - £675PCM.

