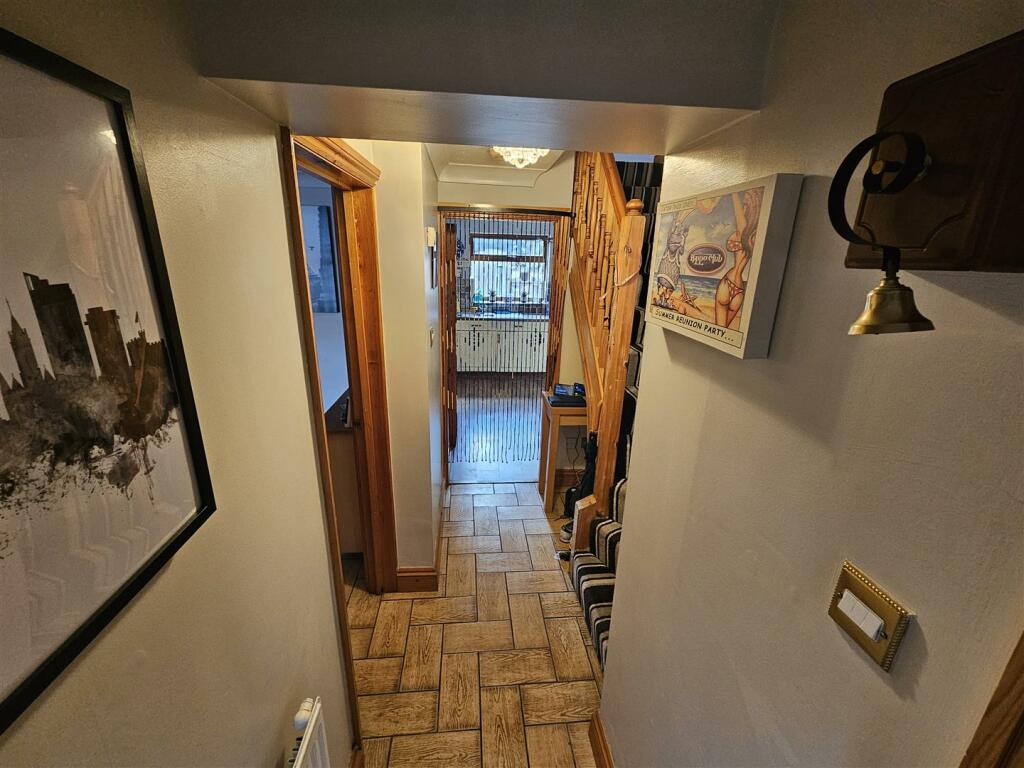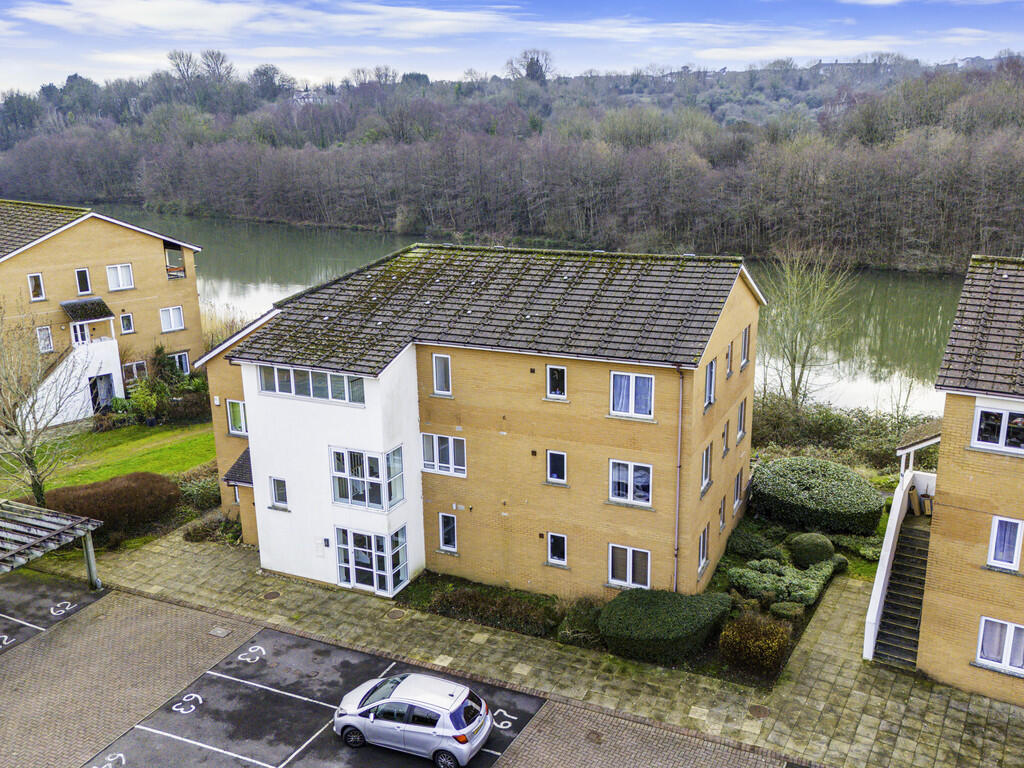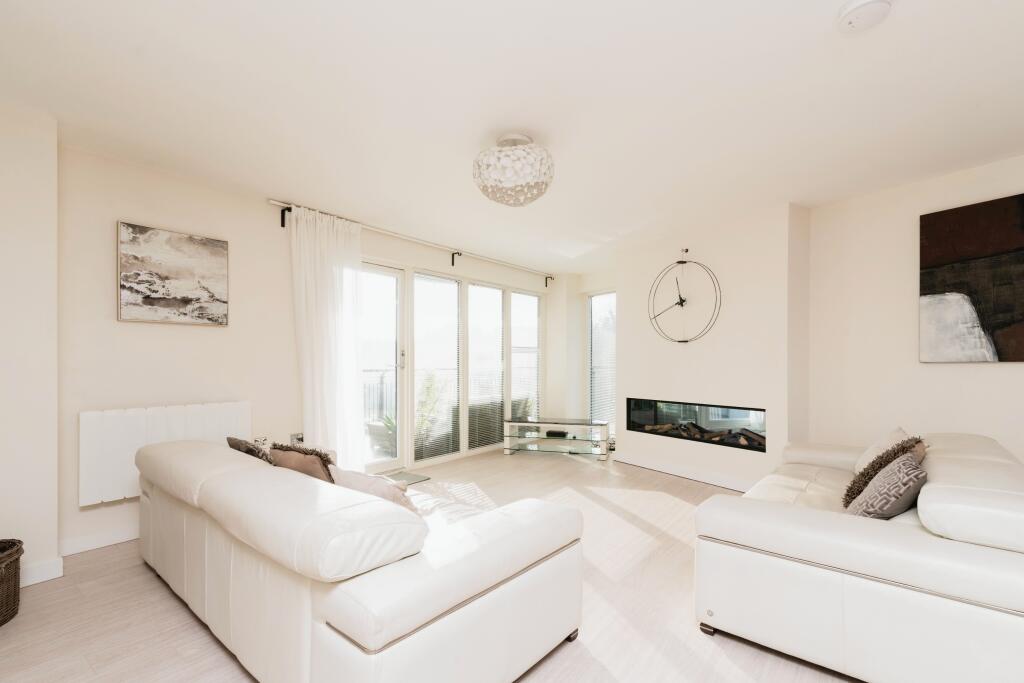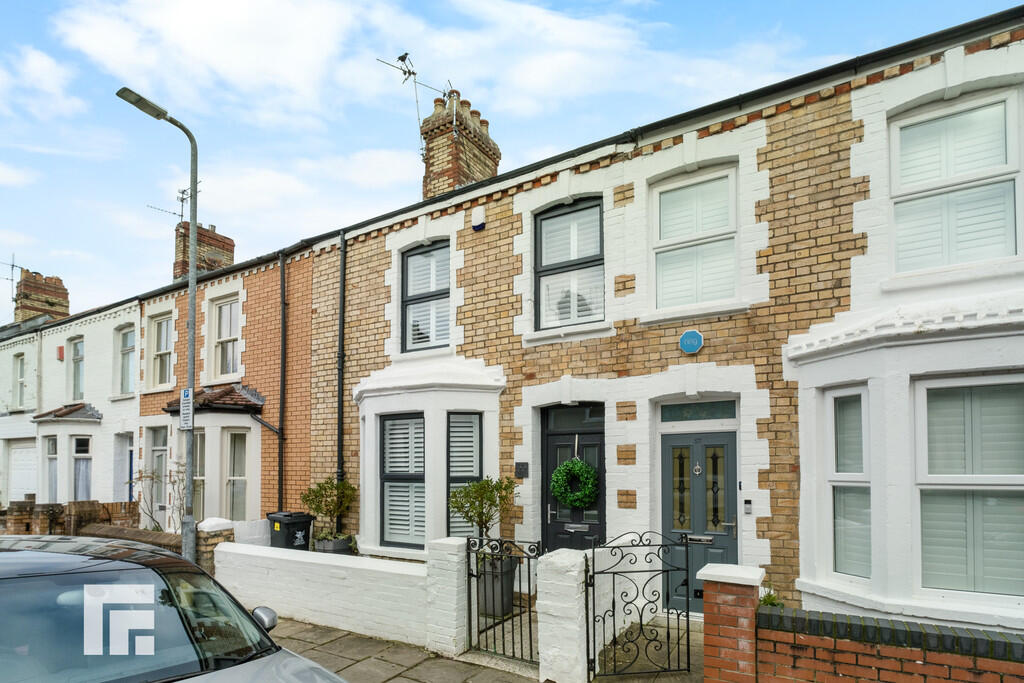ROI = 5% BMV = 9.52%
Description
Situated At Popular City Gardens With Close Links To Town Centre, Cardiff Bay, Penarth & Cardiff City Football Stadium & Retail Park Can Be Found This Well Designed & Generous Sized Family Detached House Featuring Landscaped Gardens To Front & Rear. Accommodation Briefly Comprising Of Entrance Hall, Cloakroom W.C. Lounge, Dining Room, Fitted Kitchen, Utility Room, Four Bedrooms (Master Ensuite) & Family Bathroom W.C. & Shower. Integral Garage. Gas Central Heating With Combination Boiler. Upvc Windows & Doors. Ample Off-Road Parking. Well Worth Viewing. Entrance Hall - Entered via a Upvc door with circular glazed insert. Balustrade stairwell. Cloakroom W.C. Tiled floor running through to lounger & dining room. Radiator Cloakroom W.C. - Tiled walls. White colored wash hand basin & Low-level W.C. Tiled floor. Radiator. Wuindow Lounge - 4.376 x 3.486 (max) (14'4" x 11'5" (max)) - A generous sized living room with decorative fireplace. Window to front. Radiator. Coved ceiling. Dining Room - 2.900 x 2.892 (9'6" x 9'5") - a decent sized room with patio doors to rear. Radiator. Door leading into; Kitchen - 3.467 x 2.372 (11'4" x 7'9") - A well-proportioned sized kitchen housing a selection of cream wall and base units incorporating worktop space with sink unit & mixer tap, integrated 5 burner gas hob, electric double oven & extractor hood. Window. Tiled splash backs. Laminate floor. Door kleading out to: Utility Room - 2.358 x 2.074 (7'8" x 6'9") - Window & 1/2 glazed door to rear garden. Pedestrian door from integral garage. Radiator First Floor Landing - Doors off leading to four bedrooms & bathroom W.C. Loft space. Limen cupboard sites a wall mounted gas combination boiler that fires gascentral heating and domestic hot water Bedroom 1 - 4.003 x 3.211 (13'1" x 10'6") - A large double bedroom featuring fitted wardrobes, dressing table & cabinets. Window. Radiator. Dood leading into: En Suite Shower Room W.C. - Tiled with suite comprising of low-level W.C. Pedestal wash hand basin. Tiled & glazed cubicle incorporating a mains fed mixer shower. Chrome heated towel rail. Window Bedroom Two - 3.405 x 2.501 (11'2" x 8'2") - Double bedroom with window to rear. Radiator. Closet Bedroom Three - 2.680 x 2.464 (8'9" x 8'1") - Third double bedroom. Closet. Radiator. Window Bedroom Four - 2.634 x 2.408 (8'7" x 7'10") - An 'L' shaped bedroom. Window to rear. Radiator Bathroom W.C. - Recently refurbished with part tiled walls and white suite comprising low level W.C. Vanity unit with wash hand basin. Paneled bath with shower attachment & glazed screen. Radiator. Tiled floor. Window Front Garden - Path, forecourt and hardstand based in brick work enclosed by dwarf-built brick wall and wrought iron decorative gates and fencing. Pedestrian access to side leading to: Rear Garden - A large two-tier landscaped brick-based garden with easy maintenance to mind. Garage - Single size integral garage. Up & over door. Power & light. Pedestrian door leading into utility room Viewing - Strictly by prior telephone appointment direct with the agents - telephone . Open 6 days a week. Opening Hours: Monday - Friday 9.00am - 5.30pm, Saturdays 9.00am - 4.00pm.
Find out MoreProperty Details
- Property ID: 155611154
- Added On: 2024-12-09
- Deal Type: For Sale
- Property Price: £399,950
- Bedrooms: 4
- Bathrooms: 1.00
Amenities
- Four Bedrooms
- Large Detached House
- Cloakroom W.C.
- 14' Lounge
- Dining Room
- Kitchen
- Utility Room
- Bathroom W.C. & En Suite Shower Room W.C.
- Garage
- Landscaped Gardens




