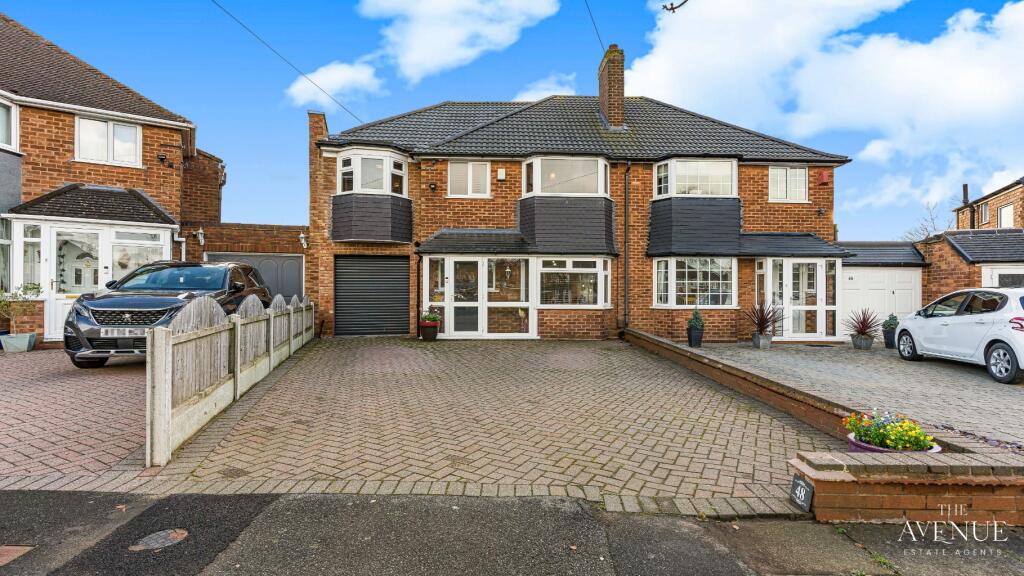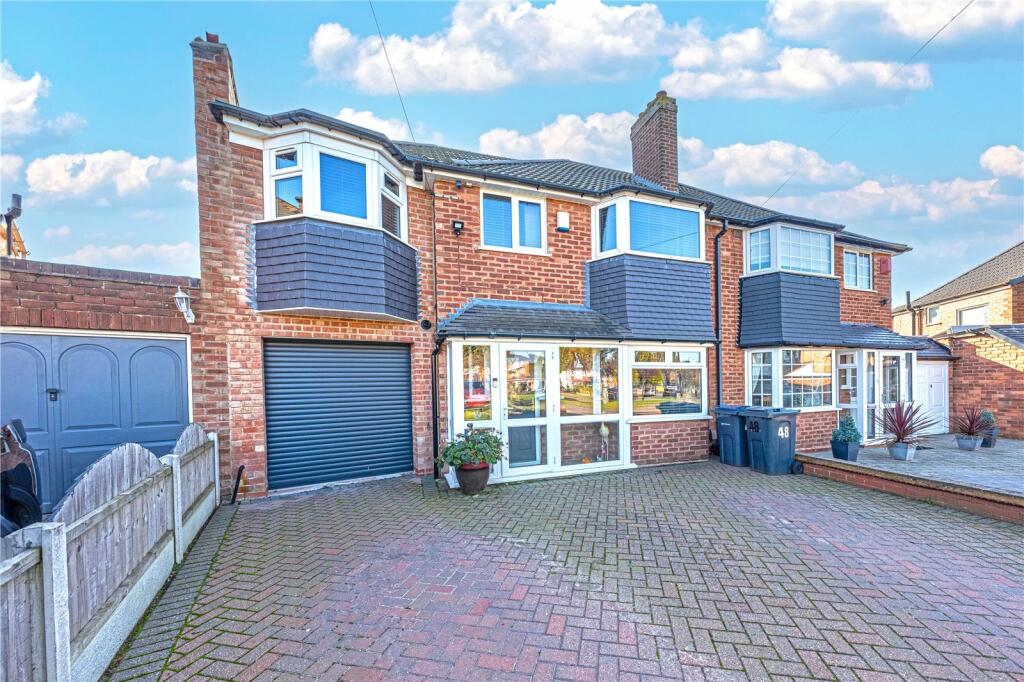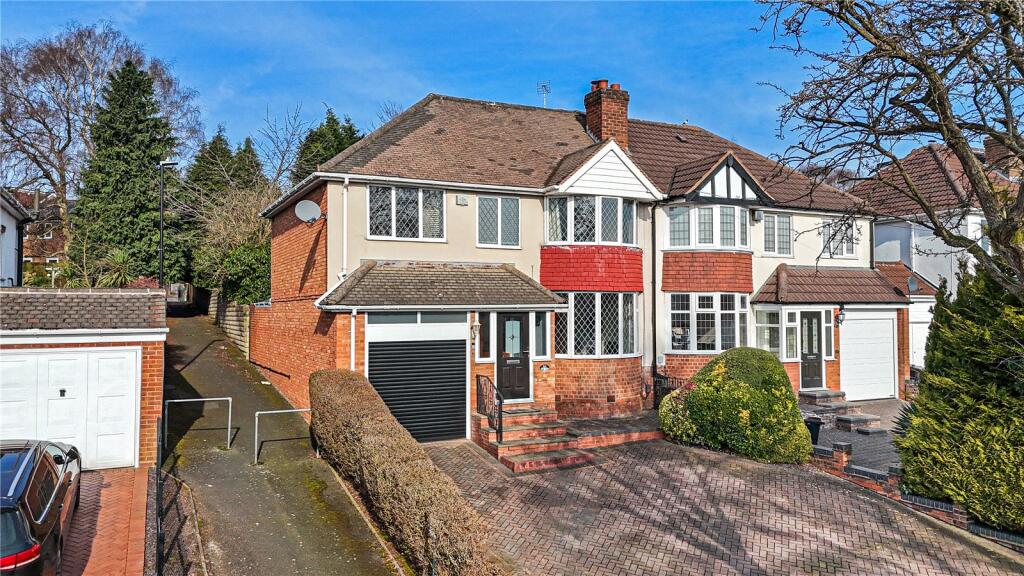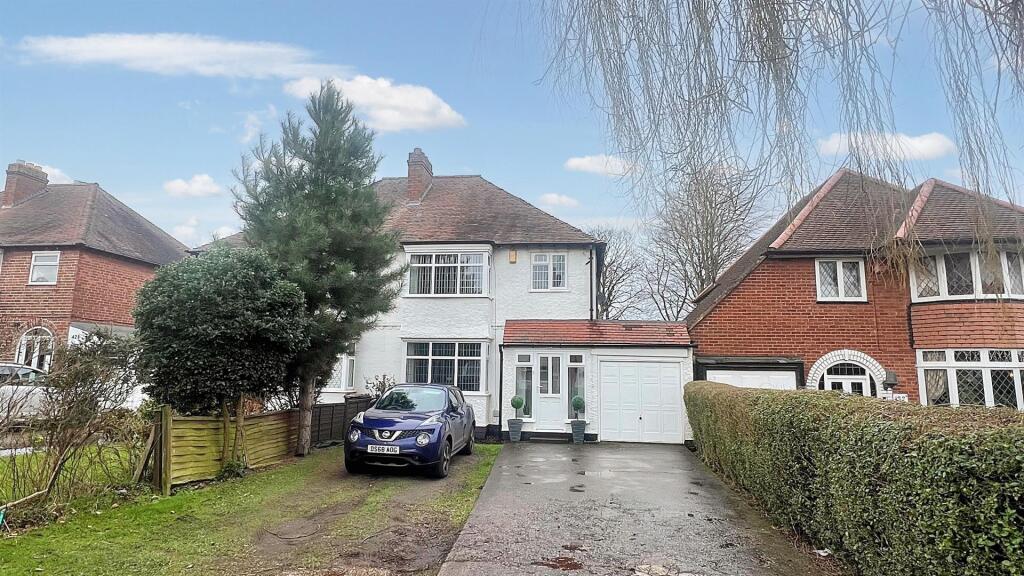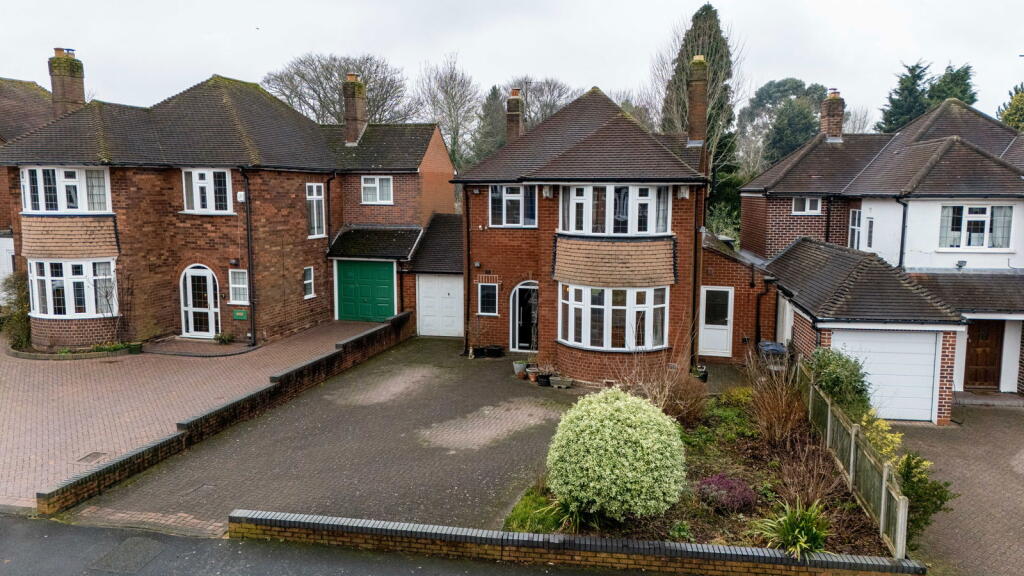ROI = 10% BMV = 9.59%
Description
<span style="color:rgb( 51 , 51 , 51 )">As you enter Hollyhurst Road you are greeted with a warm and welcoming tree lined street that gives a real sense and feeling of 'Home'. The location is ideal with Sutton Park, Princess Alice Retail Park and Boldmere within walking distance. You also have multiple schools, local amenities and transport links within easy reach too. </span> <span style="color:rgb( 51 , 51 , 51 )">The front of the property has kerb appeal and is well maintained. The driveway offers space to park multiple vehicles and then you enter the Porchway that leads into the Entrance Hallway with storage. The Entrance Hallway provides access to the stairs for the first floor, the front reception room, rear reception room and the kitchen. </span> <span style="color:rgb( 51 , 51 , 51 )">The Front Reception Room with large bay window is currently being used as a formal dining room but if wanted as another reception area or play toom it could host multiple living room furniture instead. </span> <span style="color:rgb( 51 , 51 , 51 )">The Rear Reception Room, is a fabulous living space with double doors leading directly into the rear sun room and has views of the spacious garden. The room has a central focal electric fire and has ample space for multiple seating. </span> <span style="color:rgb( 51 , 51 , 51 )">The rear Sun Room spans the width of both the Rear Living Room and Kitchen and offers a fantastic space for a family whether it was used as another living room space or a playroom. The double doors lead directly out to the garden making it a fabulous room to enjoy garden views all year round and for entertaining with the doors open in the summer months. </span> <span style="color:rgb( 51 , 51 , 51 )">The Fitted Kitchen offers plenty of storage as well as food preparation areas. There is a fixed breakfast bar with space for 4 stools, some integrated appliances such as the dishwasher, microwaves, oven/grill and hob. It is bright and airy with dual windows and leads onto the Utility/2nd Kitchen. </span> <span style="color:rgb( 51 , 51 , 51 )">The Utility boasts an enclosed downstairs WC and offers ample storage and worktop space. This could be used as a 2nd cooking kitchen if needed with the addition of another hob. It currently has an integrated fridge and two integrated washer/driers plus a sink. It provides internal access to the garage as well as access to the Garden. </span> <span style="color:rgb( 51 , 51 , 51 )">The Garage offers a fantastic storage space as well as potential for even more living space if desired. The boiler is housed in here and there are plenty of electric sockets too. </span> <span style="color:rgb( 51 , 51 , 51 )">The first floor stairs lead up to a split staircase with ne side having the original two double bedrooms, single room, bathroom and separate WC and the other side boasting two bedrooms and a shower room. </span><span style="color:rgb( 51 , 51 , 51 )"> </span><span style="color:rgb( 51 , 51 , 51 )">Bedroom 1, with bay window offers fantastic views of the rear garden and beyond and has built in storage. </span> <span style="color:rgb( 51 , 51 , 51 )">Bedroom 2 is a large double with front aspects via the bay window. The bedroom has built in wardrobe and bedroom furniture and offers a great relaxing haven. </span> <span style="color:rgb( 51 , 51 , 51 )">Bedroom 3 to the rear and part of the new extension is a double bedroom with rear garden aspect views and space for bedroom furniture. </span> <span style="color:rgb( 51 , 51 , 51 )">Bedroom 4 with front aspect views and a small bay window for light offers a great bedroom with space for bed and bedroom furniture. </span> <span style="color:rgb( 51 , 51 , 51 )">Bedroom 5 (the original 3rd bedroom before the extension) is a single bedroom with front aspect views. If only needed 4 bedrooms you could consider knocking through Bed 4 & 5 together to create 4 large bedrooms. </span> <span style="color:rgb( 51 , 51 , 51 )">The shower room is an addition to the property and sits centre to the left hand landing in between Bed 3 & 4 and offers a shower, sink with vanity unit, toilet and towel rail. </span> <span style="color:rgb( 51 , 51 , 51 )">The bathroom is spacious with a shower, sink and storage and there is a separate WC. </span> <span style="color:rgb( 51 , 51 , 51 )">To the outside the garden is accessed via the Sun Room or the Utility. It is a great size (sitting at just under 1/4 acre) and offers different zonal areas. There are ponds, a patio area, decking, storage, space for a greenhouse, lawn and then beyond the bushes is even more lawn and vegetable plots. You can really imagine the children playing and its a great space for entertaining in the summer with the double doors to the sun room being open and bringing that garden in. The furthest end of the garden could be adapted to host children's outdoor play furniture if needed or even to explore the options of a garden room/annexe. </span> <span style="color:rgb( 51 , 51 , 51 )">The Council Tax band is D, and the EPC current rating is C. We have been advised that the property is Freehold. </span> <span style="color:rgb( 51 , 51 , 51 )">To book a viewing contact Emma Nugent, Partner Agent @ The Avenue Estate Agents. </span> <span style="color:rgb( 51 , 51 , 51 )">Disclaimer - Important Notice - Every care has been taken with the preparation of these particulars, but complete accuracy cannot be guaranteed. If there is any point which is of particular interest to you, please obtain professional confirmation. Alternatively, we will be pleased to check the information for you. These particulars do not constitute a contract or part of a contract. All measurements quoted are approximate. Photographs are reproduced for general information and it cannot be inferred that any item shown is included in the sale.</span>
Find out MoreProperty Details
- Property ID: 155608295
- Added On: 2025-01-08
- Deal Type: For Sale
- Property Price: £500,000
- Bedrooms: 5
- Bathrooms: 1.00
Amenities
- Quote Reference - #EN03
- Spacious Extended Semi Detached Home
- Three Reception Rooms
- Fitted Kitchen with Breakfast Bar
- Separate Utility/Kitchen
- Family Bathroom
- Shower Room and Downstairs WC
- Generous Private South Facing Garden
- Ideal Family Home
- Walking distance to Schools
- Local Amenities such as Sutton Park and Princess Alice Retail Park as well as Transport Links
- Must View to Fully Appreciate

