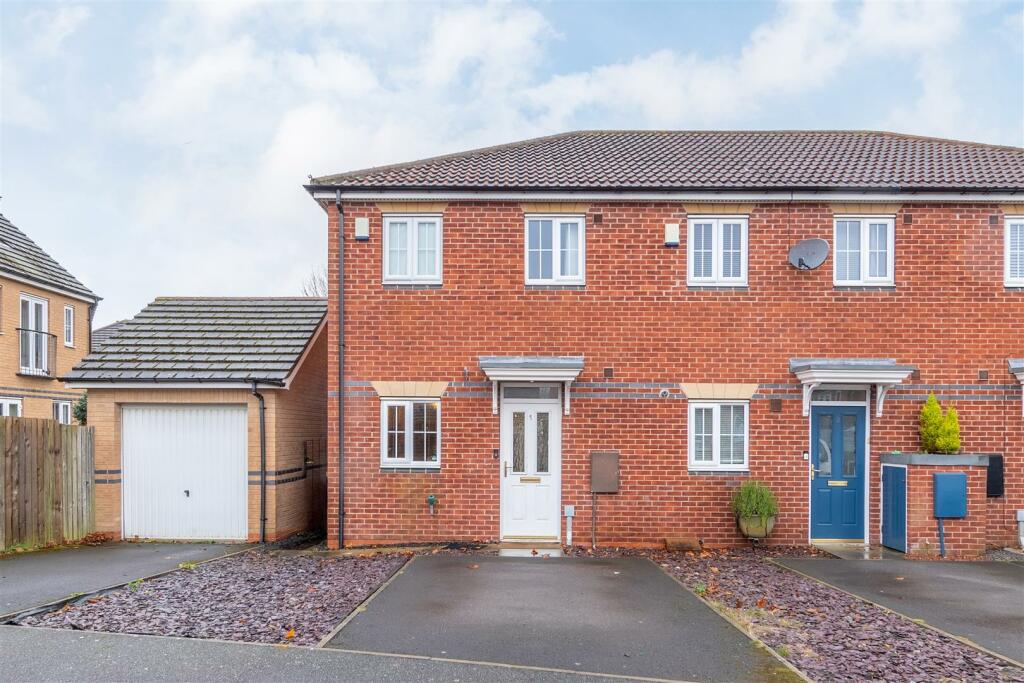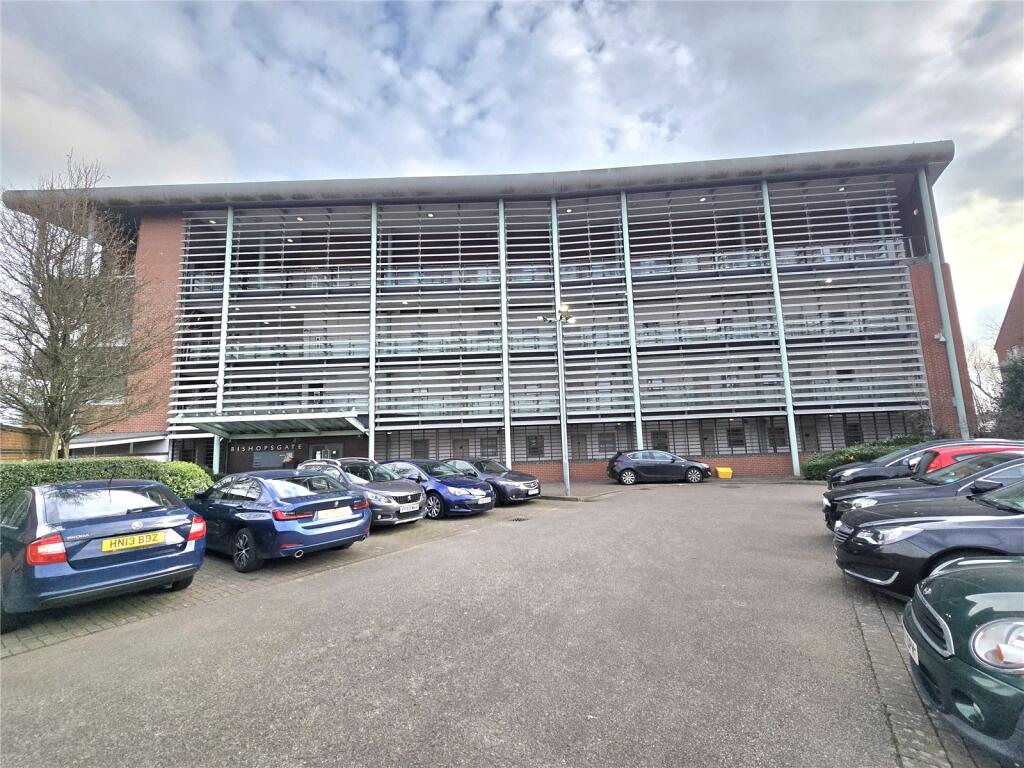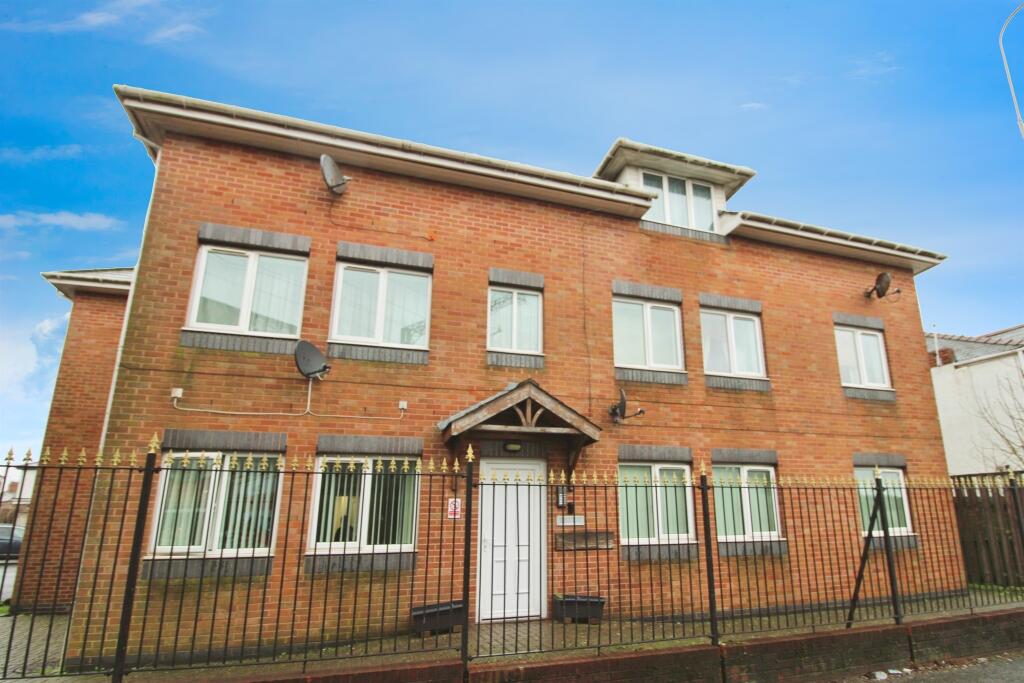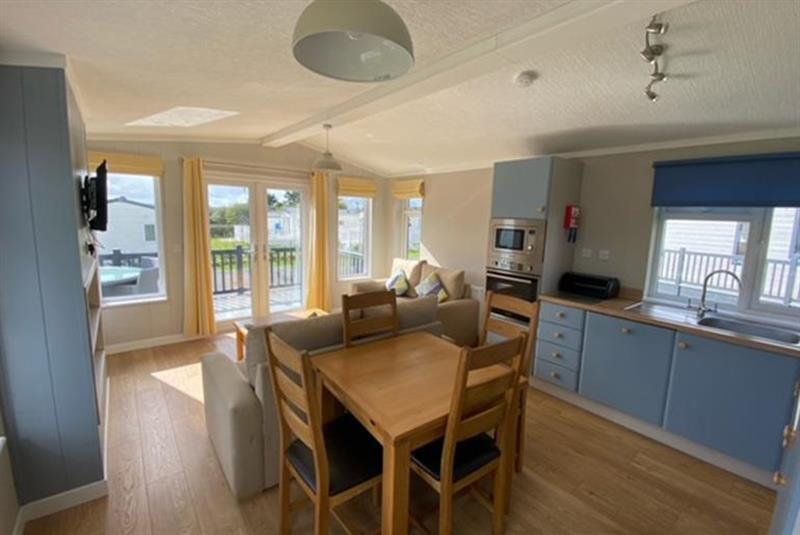ROI = 7% BMV = -1.55%
Description
TWO DOUBLE BEDROOMS | DRIVE | TWO EN SUITES Brunton Residential are delighted to offer this two bedroom end terraced home located on Consort Place in Longbenton. This property is located in a quiet cul-de-sac, has a drive and would make a perfect starter home with stunning West facing rear garden. For more information and to book your viewing please call our team on . Situated within a cul-de-sac on Consort Place in Longbenton is this two double bedroom end terraced family home, briefly comprising; entrance hallway with ground floor WC, open plan lounge kitchen with ample work surface area, some integrated appliances and French doors opening on the rear garden. Off the landing to the first floor there are two double bedrooms, both spanning the width of the property both with their own en suite facility and built in storage. Externally there is a drive to the front offering secure off street parking and an immaculate West facing rear garden with artificial lawn and Indian sandstone patio, ideal for alfresco entertaining. Tenure The agent understands the property to be freehold. However, this should be confirmed with a licenced legal representative. Council Tax Band B On The Ground Floor - Entrance Hall - Lounge - 4.68m x 4.17m (15'4" x 13'8") - Measurements taken from widest points Kitchen - 2.82m x 2.12m (9'3" x 6'11") - Measurements taken from widest points Wc - On The First Floor - Bedroom - 4.76m x 3.50m (15'7" x 11'6") - Measurements taken from widest points En-Suite - 1.60m x 2.03m (5'3" x 6'8") - Measurements taken from widest points Bedroom - 2.82m x 3.18m (9'3" x 10'5") - Measurements taken from widest points En-Suite - Disclaimer - The information provided about this property does not constitute or form part of an offer or contract, nor may be it be regarded as representations. All interested parties must verify accuracy and your solicitor must verify tenure/lease information, fixtures & fittings and, where the property has been extended/converted, planning/building regulation consents. All dimensions are approximate and quoted for guidance only as are floor plans which are not to scale and their accuracy cannot be confirmed. Reference to appliances and/or services does not imply that they are necessarily in working order or fit for the purpose.
Find out MoreProperty Details
- Property ID: 155594702
- Added On: 2024-12-03
- Deal Type: For Sale
- Property Price: £160,000
- Bedrooms: 2
- Bathrooms: 1.00
Amenities
- Two Double Bedrooms
- Two En Suites
- Off Street Parking
- West Facing Rear Garden
- End Terraced Home
- Ideal First Time Buy
- Sought After Location
- MUST BE VIEWED
- Freehold
- Council Tax Band




