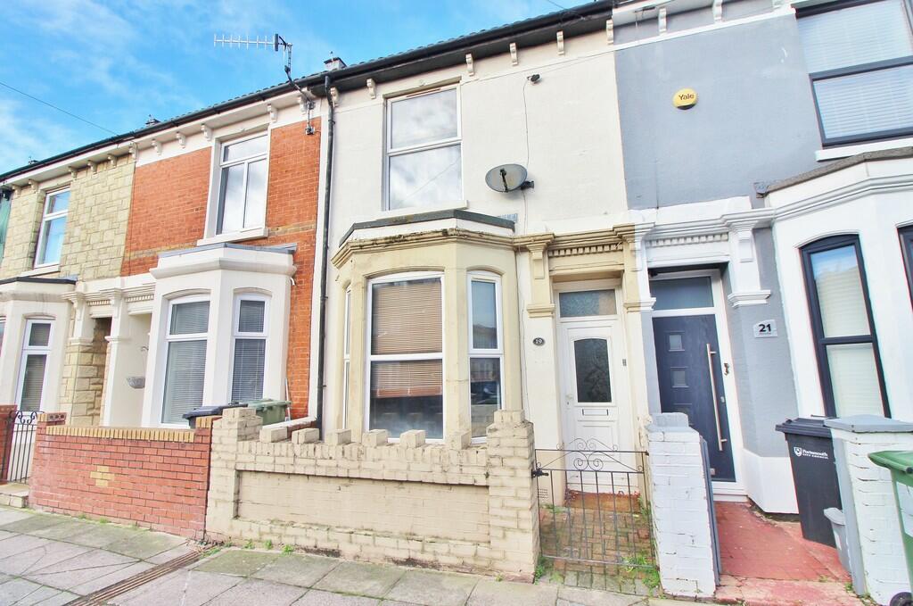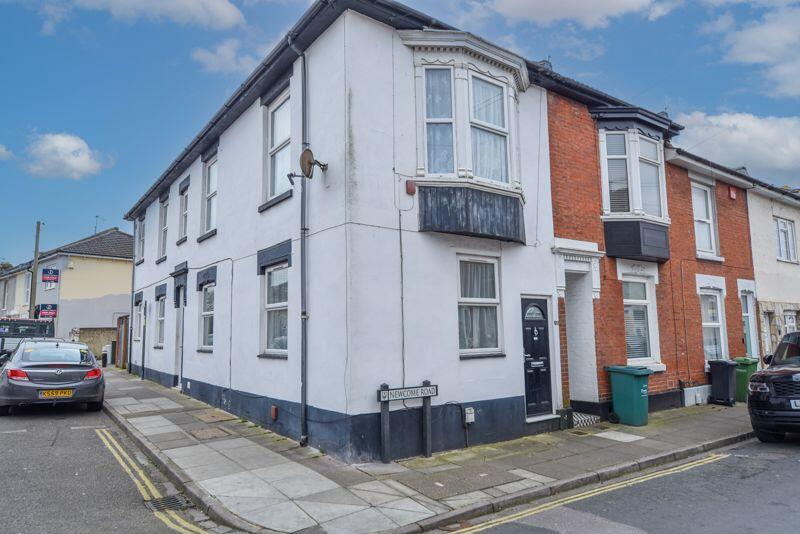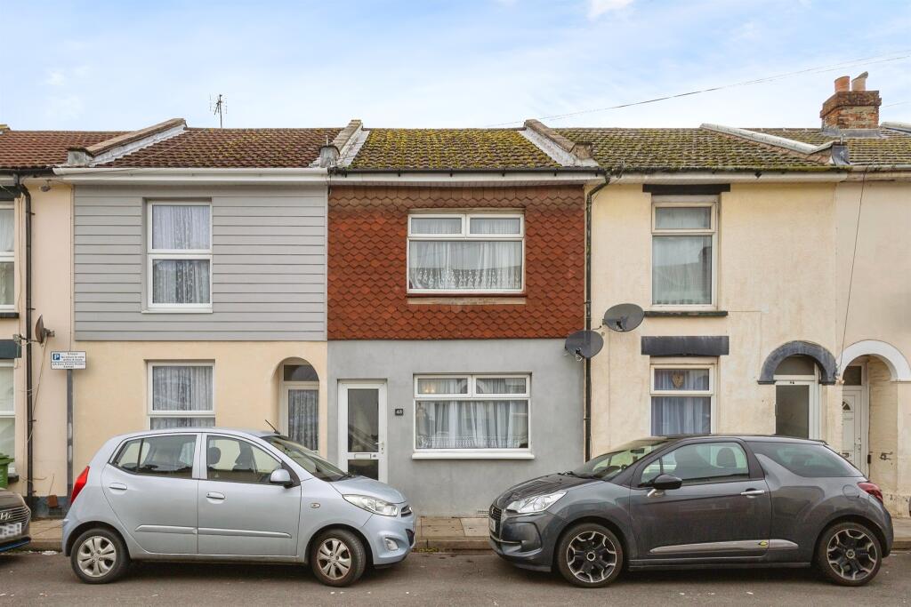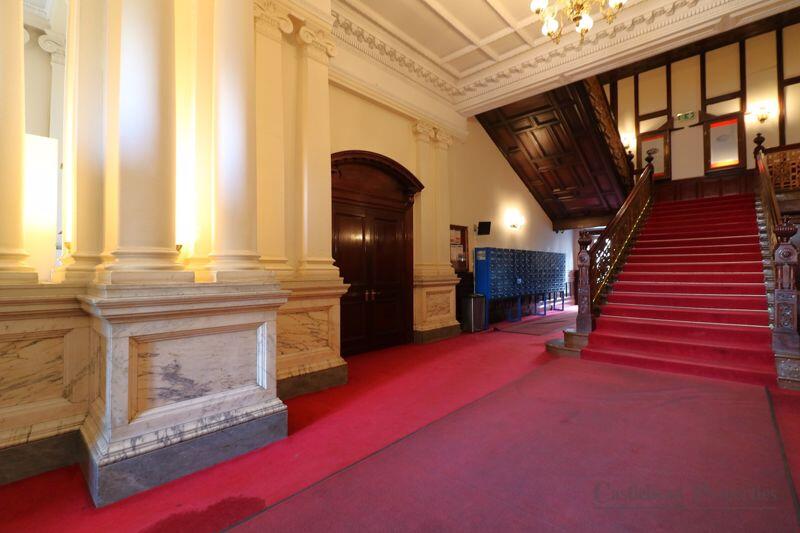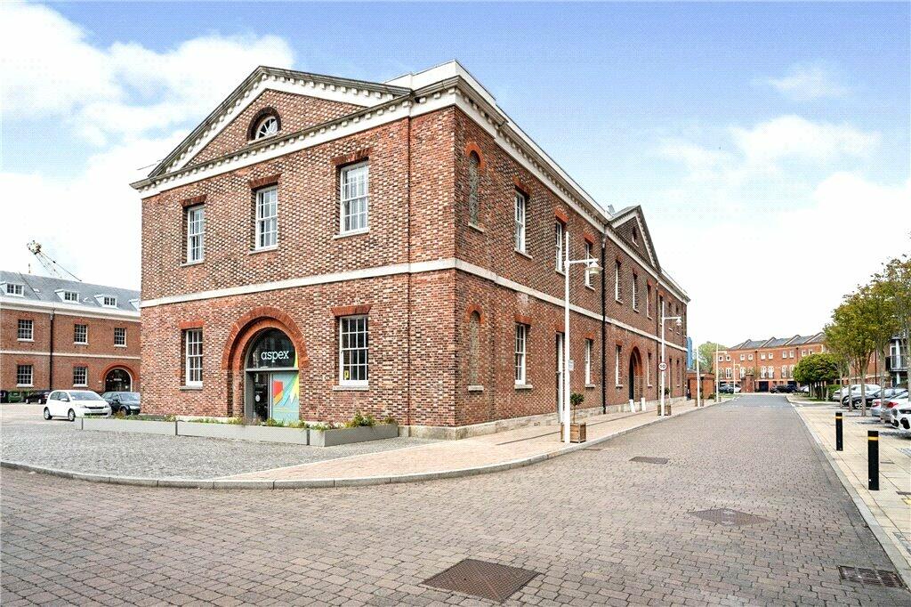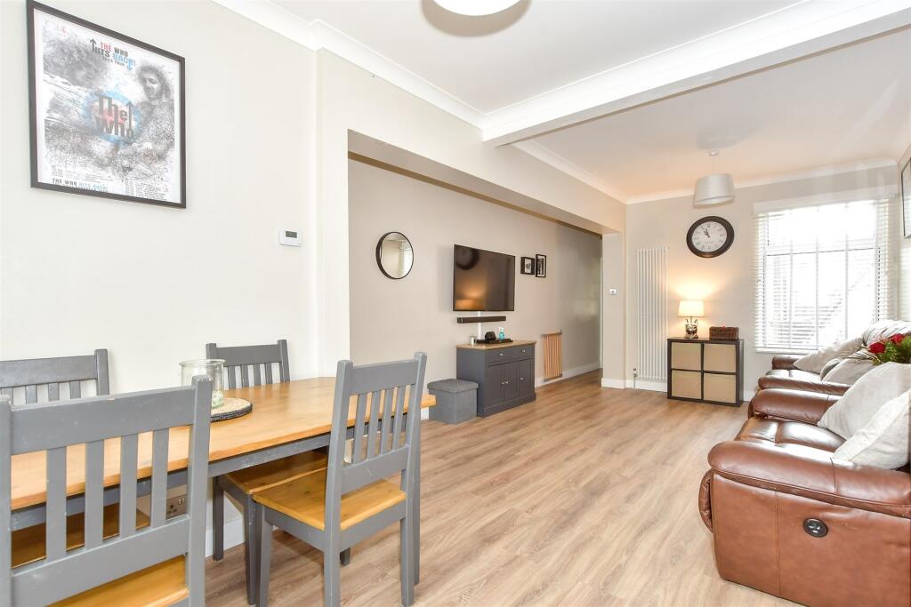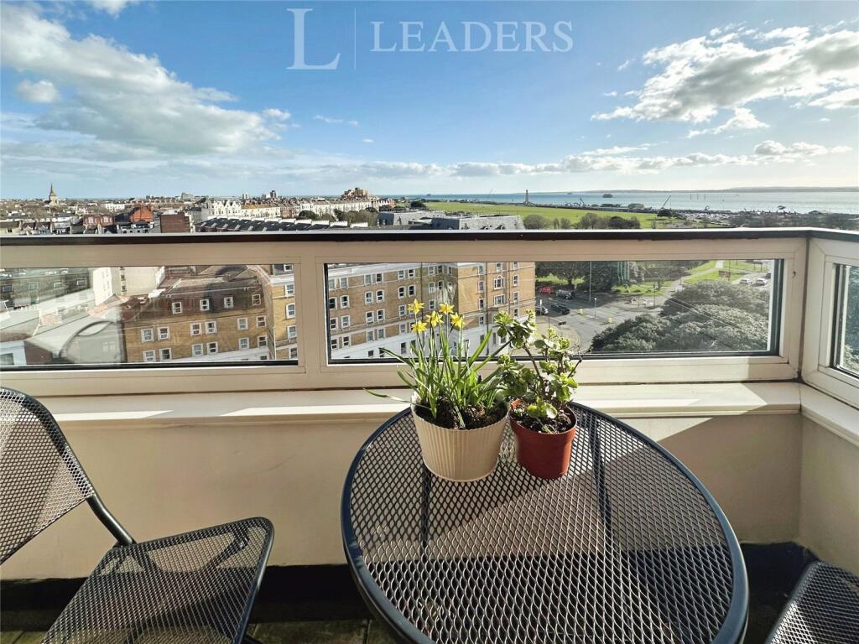ROI = 10% BMV = 9.55%
Description
PVC OBSCURE DOUBLE GLAZED FRONT DOOR HALLWAY Gas meter, door to reception room. RECEPTION ROOM 25' 1" x 12' 9" (7.65m x 3.89m) PVC double glazed bay window to front aspect, PVC double glazed window to rear aspect, two radiators, door leading to lobby. HALLWAY PVC double glazed obscure door to garden, stairs to first floor landing, radiator. KITCHEN 12' 4" x 10' 1" (3.76m x 3.07m) PVC double glazed window to side aspect, range of wall and base units, stainless steel sink with mixer tap and drainer unit, plumbing for washing machine, space for fridge/freezer, electric oven with gas hob and over head extractor, breakfast bar, wall mounted combination boiler. SUN ROOM 8' 6" x 6' 7" (2.59m x 2.01m) Sliding doors to garden, radiator. FIRST FLOOR LANDING Doors to bathroom, bedroom one and bedroom two, loft hatch to loft room. BATHROOM 11' 11" x 7' 11" (3.63m x 2.41m) Obscure PVC double glazed window to rear aspect, panel enclosed bath with hot and cold taps, wall mounted wash basin with mixer tap, low level WC, shower cubicle with mains powered shower, radiator, heated towel rail, tiled to principal areas. BEDROOM ONE 12' 11" x 10' 10" (3.94m x 3.3m) PVC double glazed window to front aspect, radiator. BEDROOM TWO 10' 11" x 9' 7" (3.33m x 2.92m) PVC double glazed window to rear aspect, radiator. LOFT ROOM 12' 10" x 9' 11" (3.91m x 3.02m) Velux window to front aspect, eaves storage x 2. REAR GARDEN 31' 6" x 12' 5" (9.6m x 3.78m) Mainly laid to patio and artificial grass, outside tap.
Find out MoreProperty Details
- Property ID: 155590928
- Added On: 2024-12-03
- Deal Type: For Sale
- Property Price: £235,000
- Bedrooms: 2
- Bathrooms: 1.00
Amenities
- No Forward Chain
- Two Double Bedrooms
- Four Piece Bathroom
- 25ft Lounge/Diner
- 12ft Kitchen
- Sun Room
- 31ft Garden
- Gas Central Heating
- Double Glazing
- Add This Property To Your Viewing Hour

