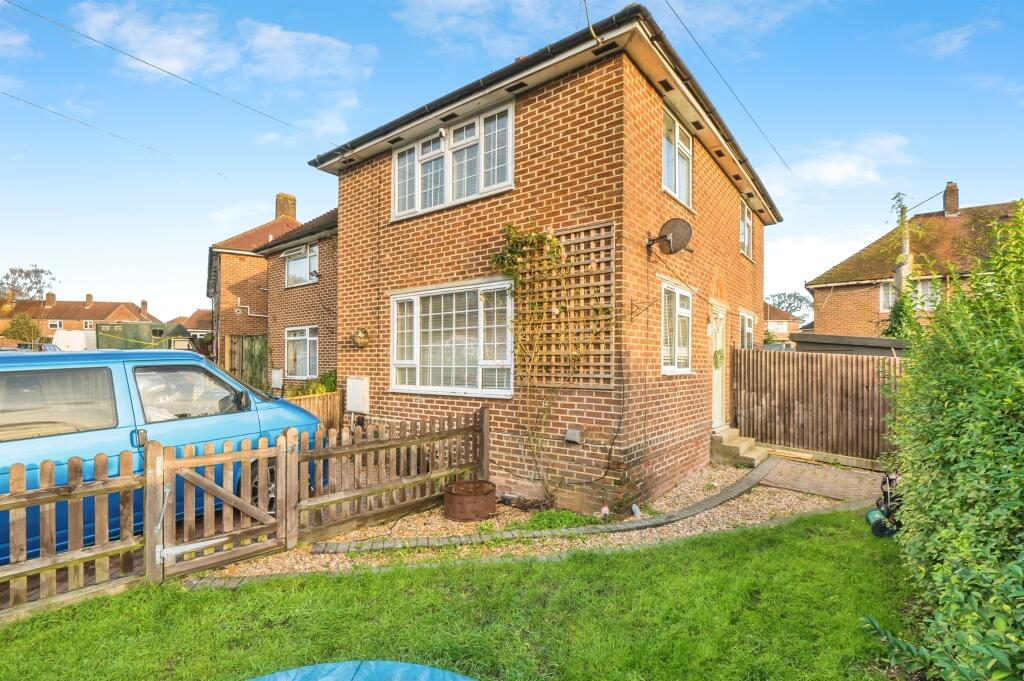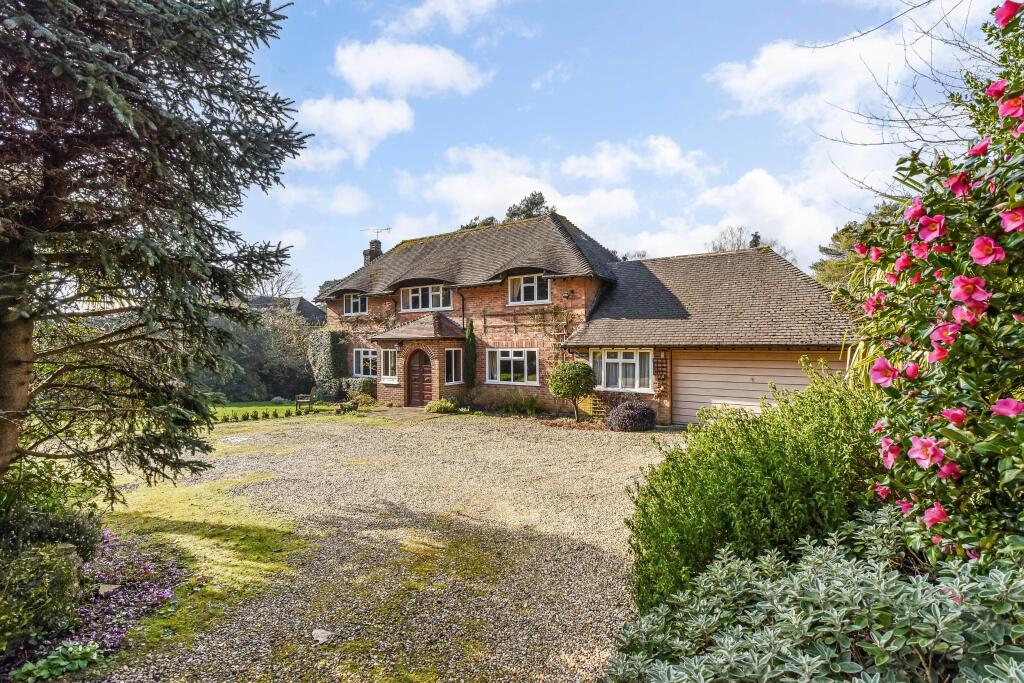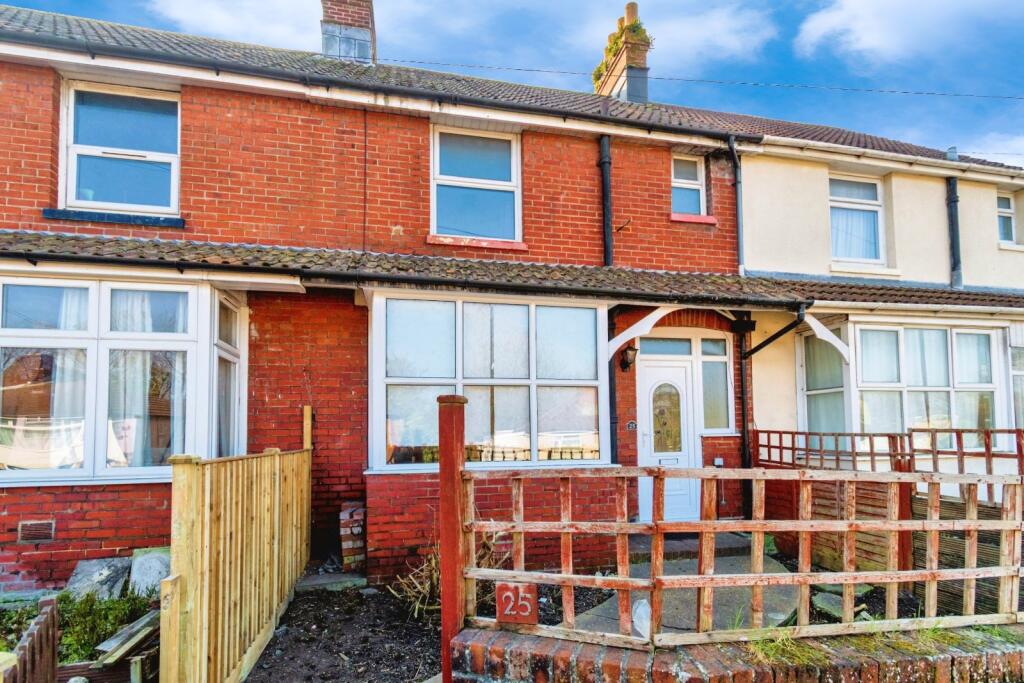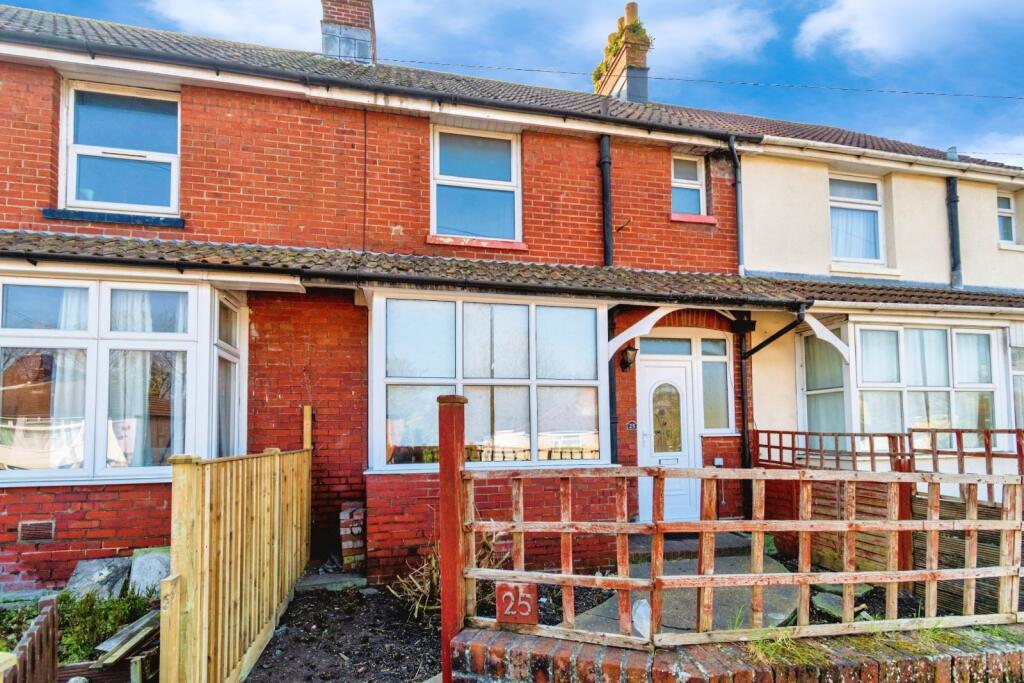ROI = 9% BMV = 5.11%
Description
SUMMARY Connells are excited to bring to market this end-terrace three-bedroom house in the highly convenient location of Coxford. With driveway parking, ample storage, a spacious layout and a front garden, this home boasts convenience and comfort, while making the perfect family home! DESCRIPTION Connells are presenting a truly fantastic opportunity to purchase this three bedroom end of terrace property in the highly sought after location of Coxford, close to Southampton General Hospital. This property would make the perfect family home, as it is comprised of a spacious lounge equipped with a convenient storage cupboard, the kitchen has ample cupboard storage with beautiful white cabinetry, integrated kitchen appliances, space for a dining table, a large pantry and access into the conservatory leading to the privately enclosed garden with side accesse. The three-piece bathroom is also downstairs comprised of a hand wash basin, a toilet and a bath with an attached shower for added convenience. The bedrooms take up the wqhole first floor, making them all well-sized bedrooms, perfect for a family! Further benefits to the property are double glazing, gas central heating, drivway parking and a stunning little front garden. A viewing is highly recommended to truly appreciate the stunning accommodation we have on offer here on Outer Circle. There are public transport links that can take you all around Southampton including City Centre, Shirley High Street and Central Train Station. The property is within close proximity to Southampton General Hospital, highly-rated education for all ages, many amenities and multiple parks and recreational grounds. M27/M3 Motorway links are also just a short drive away, making this location perfect for all the family! Hall Living Room 15' x 10' 1" ( 4.57m x 3.07m ) Has Built-In Storage Kitchen 10' 7" x 9' 1" ( 3.23m x 2.77m ) Has Access to Conservatory, Large Pantry & Space for Dining Table Conservatory 12' 5" x 6' 6" ( 3.78m x 1.98m ) Direct Access to Garden Bathroom 7' 1" x 5' 1" ( 2.16m x 1.55m ) Stairs Leading To First Floor Landing Bedroom 1 16' x 9' 2" ( 4.88m x 2.79m ) Bedroom 2 7' 1" x 8' 8" ( 2.16m x 2.64m ) Bedroom 3 11' x 6' 1" ( 3.35m x 1.85m ) 1. MONEY LAUNDERING REGULATIONS - Intending purchasers will be asked to produce identification documentation at a later stage and we would ask for your co-operation in order that there will be no delay in agreeing the sale. 2: These particulars do not constitute part or all of an offer or contract. 3: The measurements indicated are supplied for guidance only and as such must be considered incorrect. 4: Potential buyers are advised to recheck the measurements before committing to any expense. 5: Connells has not tested any apparatus, equipment, fixtures, fittings or services and it is the buyers interests to check the working condition of any appliances. 6: Connells has not sought to verify the legal title of the property and the buyers must obtain verification from their solicitor.
Find out MoreProperty Details
- Property ID: 155590907
- Added On: 2024-12-04
- Deal Type: For Sale
- Property Price: £265,000
- Bedrooms: 3
- Bathrooms: 1.00
Amenities
- Highly Convenient & Sought-After Location
- Driveway Parking
- Private Rear Garden with Side Access
- Three Well-Sized Bedrooms
- Front Garden
- Spacious Conservatory
- Large Pantry in Kitchen
- Viewing Highly Recommended




