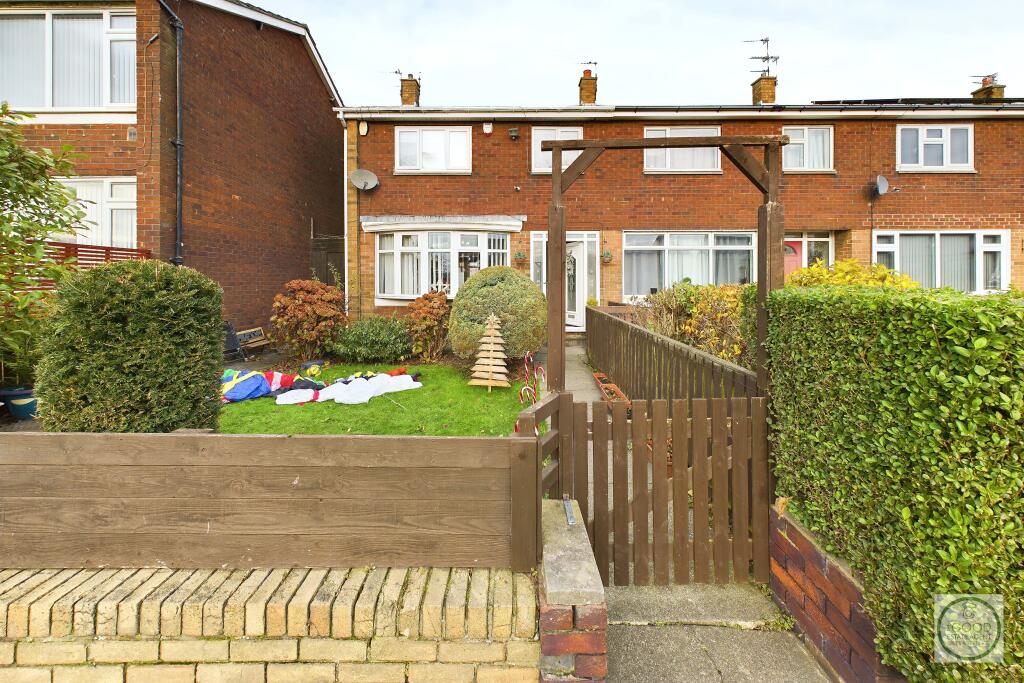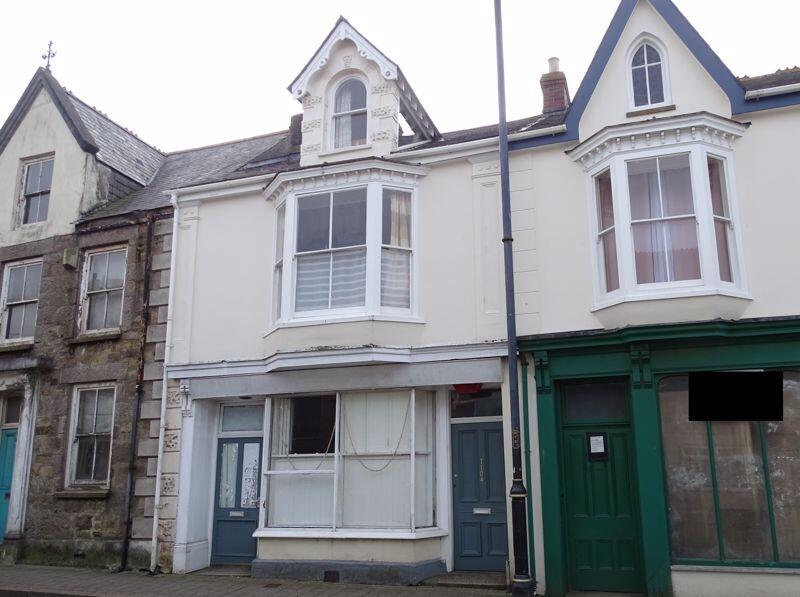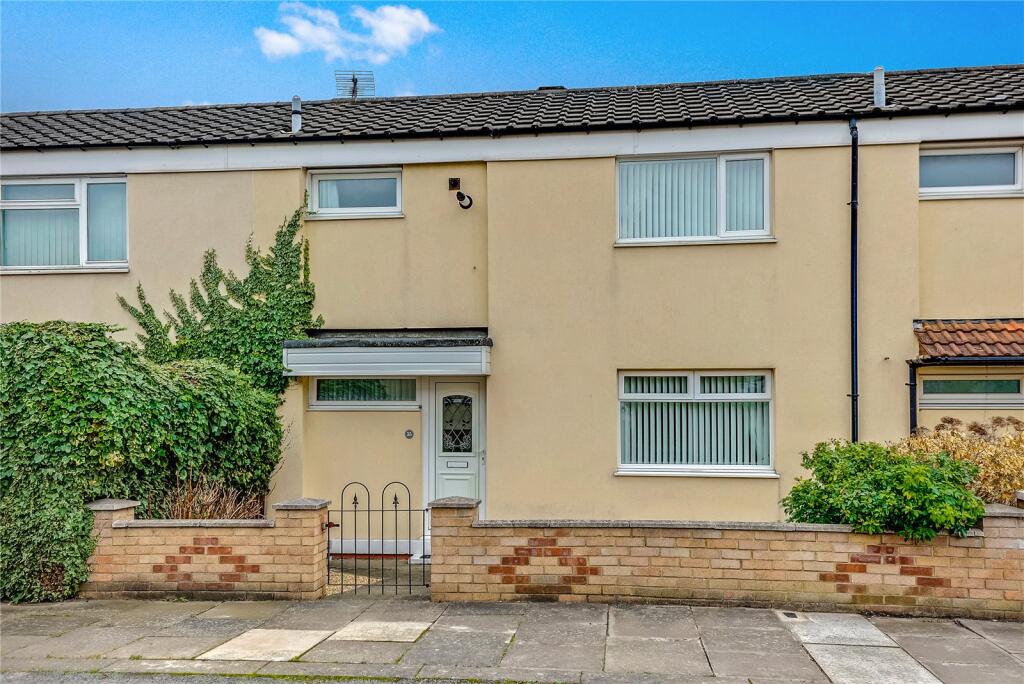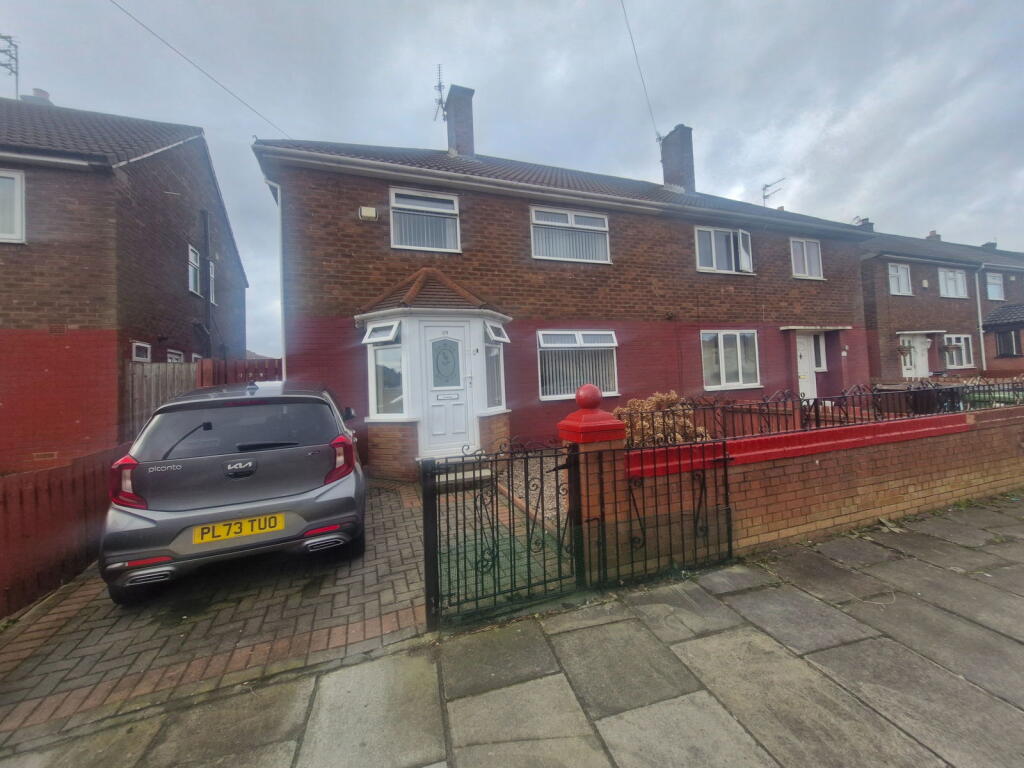ROI = 11% BMV = 20.17%
Description
<p style="margin-bottom:11px"><span style="font-size:11pt"><span style="line-height:107%"><span style="font-family:'aptos' , sans-serif">With a large rear garden providing off-street parking, a well-maintained front garden, large living spaces and large bedrooms, the home is Ideally located in the ever-popular Carley Hill with views overlooking the city. </span></span></span><p style="margin-bottom:11px"><span style="font-size:11pt"><span style="line-height:107%"><span style="font-family:'aptos' , sans-serif">Within close proximity to Ofsted Outstanding schools, all major transport links, a vast array of local amenities, the coast and the city centre, the home will appeal to a wide range of buyers. </span></span></span><p style="margin-bottom:11px"><span style="font-size:11pt"><span style="line-height:107%"><span style="font-family:'aptos' , sans-serif">Developed and maintained to a very high standard by the current owners, the property benefits from new double glazing throughout, a recently upgraded gas combi boiler and an EPC rating of C. The home provides prospective buyers with large living areas but with energy efficiency measures already in situ. Early viewing is highly recommended. </span></span></span><p style="margin-bottom:11px"> <p style="margin-bottom:11px"><span style="font-size:11pt"><span style="line-height:107%"><span style="font-family:'aptos' , sans-serif">The accommodation comprises:</span></span></span><p style="margin-bottom:11px"> <p style="margin-bottom:11px"><span style="font-size:11pt"><span style="line-height:107%"><span style="font-family:'aptos' , sans-serif">Ground Floor</span></span></span><p style="margin-bottom:11px"><span style="font-size:11pt"><span style="line-height:107%"><span style="font-family:'aptos' , sans-serif"><u>Front Garden and Entrance:</u></span></span></span><p style="margin-bottom:11px"><span style="font-size:11pt"><span style="line-height:107%"><span style="font-family:'aptos' , sans-serif">The front of the property is beautifully presented with a large, well maintained front garden which is enclosed by well-maintained fencing and a garden gate. A beautifully presented, secure upvc front door provides security and energy efficiency without compromising on appearance. </span></span></span><p style="margin-bottom:11px"> <p style="margin-bottom:11px"><span style="font-size:11pt"><span style="line-height:107%"><span style="font-family:'aptos' , sans-serif"><u>Hallway:</u></span></span></span><p style="margin-bottom:11px"><span style="font-size:11pt"><span style="line-height:107%"><span style="font-family:'aptos' , sans-serif">Upon entry, the hallway leads directly to the stairs to the first floor and also provides access to the ground floor living room and kitchen areas. Well maintained with quality flooring, a modern radiator unit and décor, the wooden staircase is beautifully maintained with high quality carpet. Under the staircase there is versatile cupboard space that can be utilised for additional storage. </span></span></span><p style="margin-bottom:11px"> <p style="margin-bottom:11px"><span style="font-size:11pt"><span style="line-height:107%"><span style="font-family:'aptos' , sans-serif"><u>Living Room:</u></span></span></span><p style="margin-bottom:11px"><span style="font-size:11pt"><span style="line-height:107%"><span style="font-family:'aptos' , sans-serif">Benefitting from high quality flooring throughout, the immaculately presented living room provides a large yet comfortable living space, and an abundance of natural light from the bay window at the front of the property. Positioned between the alcoves lies a contemporary and stylish fireplace, surround and hearth. </span></span></span><p style="margin-bottom:11px"> <p style="margin-bottom:11px"><span style="font-size:11pt"><span style="line-height:107%"><span style="font-family:'aptos' , sans-serif"><u>Dining Room:</u></span></span></span><p style="margin-bottom:11px"><span style="font-size:11pt"><span style="line-height:107%"><span style="font-family:'aptos' , sans-serif">Leading on from the living room, the dining room benefits from the same high-quality development and provides a large space for family dining and additional living space. The large, double-glazed French doors at the rear of the property lead directly to the large rear garden. </span></span></span><p style="margin-bottom:11px"> <p style="margin-bottom:11px"><span style="font-size:11pt"><span style="line-height:107%"><span style="font-family:'aptos' , sans-serif"><u>Kitchen:</u></span></span></span><p style="margin-bottom:11px"><span style="font-size:11pt"><span style="line-height:107%"><span style="font-family:'aptos' , sans-serif">Accessible via entrances leading from the dining room and hallway areas, the kitchen has been installed and maintained to a high standard. Benefitting from integrated appliances including washing machine, large electric cooker, hob and extractor unit. The herringbone style flooring finishes the room perfectly which also provides additional access to the large rear garden area. </span></span></span><p style="margin-bottom:11px"> <p style="margin-bottom:11px"><span style="font-size:11pt"><span style="line-height:107%"><span style="font-family:'aptos' , sans-serif"><u>Rear Garden:</u></span></span></span><p style="margin-bottom:11px"><span style="font-size:11pt"><span style="line-height:107%"><span style="font-family:'aptos' , sans-serif">The very large rear garden benefits from day-long sunshine and comprises several patio areas and artificial turf currently. Access to a large shed at the side of property, and an additional unit in the garden provides secure storage. The garden is accessible via the back street by vehicles via a large, secure wooden gate and can also be accessed on foot via a smaller secure gate. </span></span></span><p style="margin-bottom:11px"> <p style="margin-bottom:11px"><span style="font-size:11pt"><span style="line-height:107%"><span style="font-family:'aptos' , sans-serif">First Floor</span></span></span><p style="margin-bottom:11px"><span style="font-size:11pt"><span style="line-height:107%"><span style="font-family:'aptos' , sans-serif"><u>Master Bedroom:</u></span></span></span><p style="margin-bottom:11px"><span style="font-size:11pt"><span style="line-height:107%"><span style="font-family:'aptos' , sans-serif">The master bedroom is well proportioned and immaculately presented and carpeted throughout. There is an abundance of storage provided by large, fitted wardrobes with ample space for additional storage units and a dressing table area. </span></span></span><p style="margin-bottom:11px"> <p style="margin-bottom:11px"><span style="font-size:11pt"><span style="line-height:107%"><span style="font-family:'aptos' , sans-serif"><u>Bedroom 2:</u></span></span></span><p style="margin-bottom:11px"><span style="font-size:11pt"><span style="line-height:107%"><span style="font-family:'aptos' , sans-serif">A very generously proportioned second bedroom has been finished and maintained to a very high standard with ceiling spotlights and high-quality carpet. </span></span></span><p style="margin-bottom:11px"> <p style="margin-bottom:11px"><span style="font-size:11pt"><span style="line-height:107%"><span style="font-family:'aptos' , sans-serif"><u>Bedroom 3: </u></span></span></span><p style="margin-bottom:11px"><span style="font-size:11pt"><span style="line-height:107%"><span style="font-family:'aptos' , sans-serif">The third bedroom is again very well proportioned and finished to a high standard throughout with the same high-quality carpet. </span></span></span><p style="margin-bottom:11px"> <p style="margin-bottom:11px"><span style="font-size:11pt"><span style="line-height:107%"><span style="font-family:'aptos' , sans-serif"><u>Bathroom:</u></span></span></span><p style="margin-bottom:11px"><span style="font-size:11pt"><span style="line-height:107%"><span style="font-family:'aptos' , sans-serif">The main bathroom is well proportioned and finished to a very high standard, providing a large bath with shower unit, toilet and wash basin. Equipped with a discreet extractor light unit, the tiled finishing has been installed to high standard. </span></span></span><p style="margin-bottom:11px"> <p style="margin-bottom:11px"><span style="font-size:11pt"><span style="line-height:107%"><span style="font-family:'aptos' , sans-serif"><u>Heating System:</u></span></span></span><p style="margin-bottom:11px"><span style="font-size:11pt"><span style="line-height:107%"><span style="font-family:'aptos' , sans-serif">The Gas combi boiler has been recently upgraded, ideal for a busy household and energy efficient. </span></span></span><p style="margin-bottom:11px"> <span style="font-size:14px"><u>Council Tax Band</u></span><span style="font-size:14px">The council tax band for this property is A.</span>
Find out MoreProperty Details
- Property ID: 155557499
- Added On: 2024-12-03
- Deal Type: For Sale
- Property Price: £115,000
- Bedrooms: 3
- Bathrooms: 1.00
Amenities
- Immaculately presented
- High quality
- 3-Bed
- Large rear garden
- Great location
- Well maintained
- EPC - C
- Council tax band - A
- Spacious
- Energy efficient




