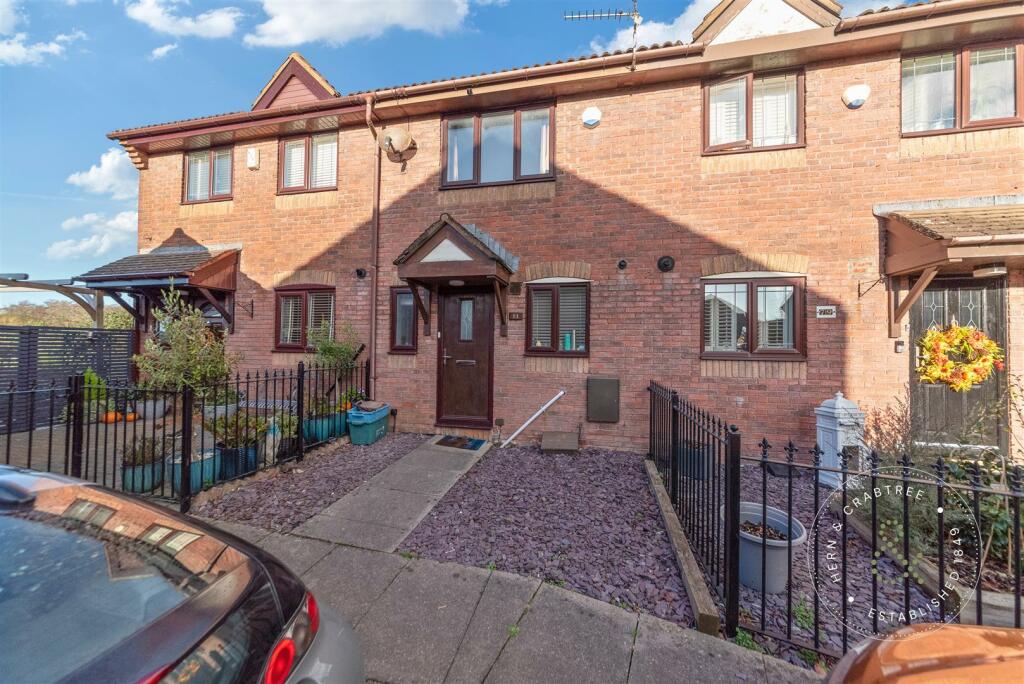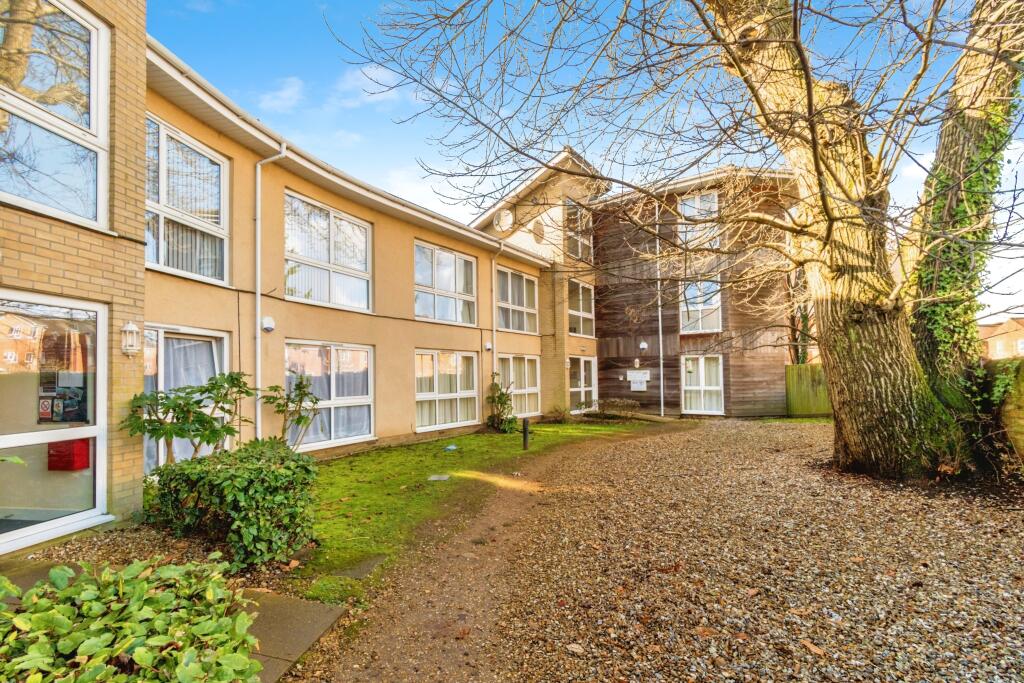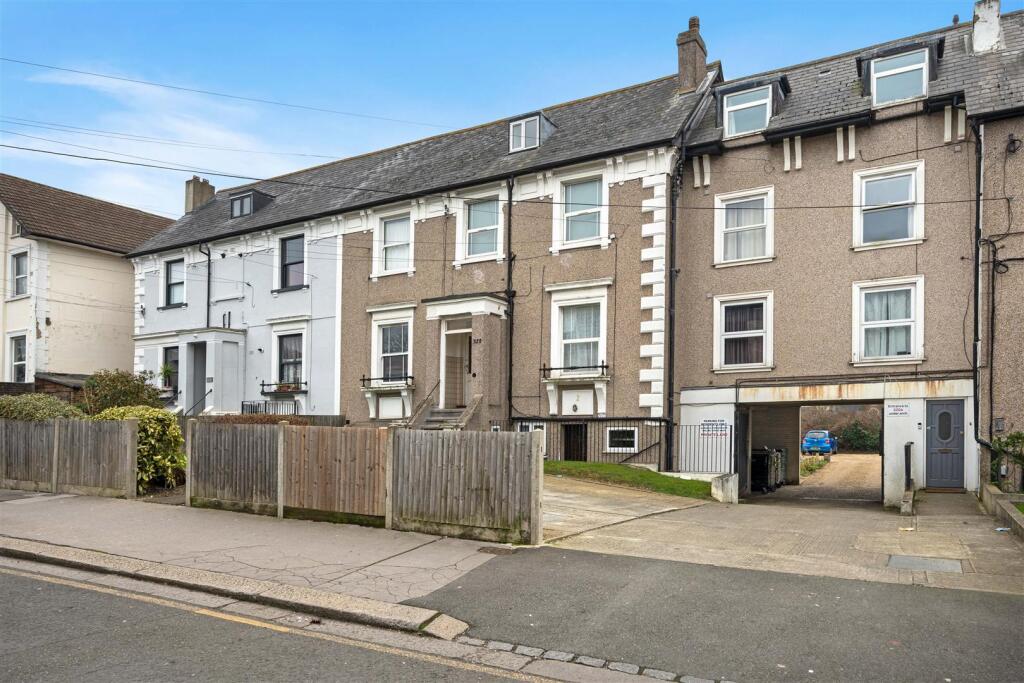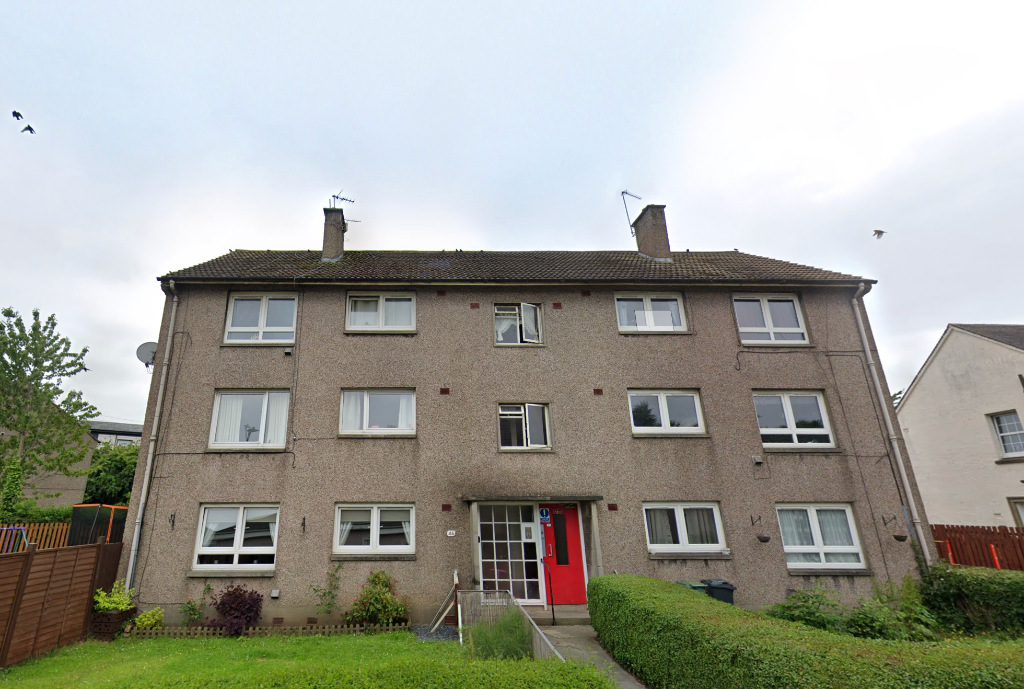ROI = 6% BMV = -15.8%
Description
This beautifully finished two-bedroom terraced house is located in the charming semi-rural village of Marshfield, offering the perfect blend of peaceful living with excellent local amenities. The property is within walking distance of local shops, a post office, playing fields, and a selection of friendly public houses, making it an ideal location for both convenience and community. Families will appreciate the proximity to Marshfield Primary School, while first-time buyers and those looking to downsize will find this home the perfect fit. The property also boasts great transport links, with the A48 and M4 easily accessible, providing a quick and easy commute to nearby towns and cities. Internally, the house has been beautifully maintained, offering modern living with a homely feel. Briefly comprising an entrance hall, WC, living room with access to the garden, and a kitchen to the ground floor. To the first floor are two bedrooms and a bathroom. This property offers great potential for a variety of buyers and is sure to attract interest. With its desirable location, high-quality finish, and fantastic local amenities, early viewing is highly recommended. Entrance Hall - Entered via a composite laminate door to the front with double obscure glazed pane. Radiator, LVT flooring, stairs to the first floor. Doors to: Wc - 1.37m x 0.79m (4'6 x 2'7) - Double obscure glazed window to the front, part tiled walls, tiled floor. WC and wash hand basin. Kitchen - 1.70m x 2.67m max (5'7 x 8'9 max) - Double glazed windows to the front. Fitted with wall and base units with complimentary composite worktops over. Sink with mixer tap, draining grooves in the counter top. Integrated four ring 'Bosch' induction hob, integrated electric oven, integrated microwave, tiled splash back. Integrated fridge and freezer. Integrated washing machine. LVT flooring. Living Room - 3.68m x 4.72m (12'1 x 15'6) - Double glazed patio doors to the rear. Coved ceiling, radiator, LVT flooring. Under stair storage cupboard. First Floor - Stairs rise up from the entrance hall. Landing - Banister, loft access hatch, airing cupboard, doors to: Bedroom One - 3.05m x 3.68m (10'0 x 12'1) - Double glazed window to the front, radiator, built-in wardrobes. Bedroom Two - 2.11m x 2.72m (6'11 x 8'11) - Double glazed window to the rear, radiator. Bathroom - 2.69m x 1.47m (8'10 x 4'10 ) - Double obscure glazed window to the rear. P-shaped bath with plumber shower and glass splash back screen, tiled wall. WC, wash basin, tiled floor, heated towel rail. External - Front - Slate chippings, paved path to front door. Garage access (middle of block of three). Rear Garden - Enclosed rear garden with timber fencing, paved patio sitting area, artificial lawn. Backs onto a field to the rear, gate access. External cold water tap. Additional Information - We have been advised by the vendor that the property is Freehold. EPC - C Council Tax band - D
Find out MoreProperty Details
- Property ID: 155449055
- Added On: 2024-11-28
- Deal Type: For Sale
- Property Price: £245,000
- Bedrooms: 2
- Bathrooms: 1.00
Amenities
- Fantastic terraced home
- Sought after semi-rural location
- Two bedrooms
- Links nearby to A48 & M4
- Enclosed rear garden
- Close to amenities
- Walking distance to Marshfield Primary
- Garage
- Council Tax Band - D
- EPC - C




