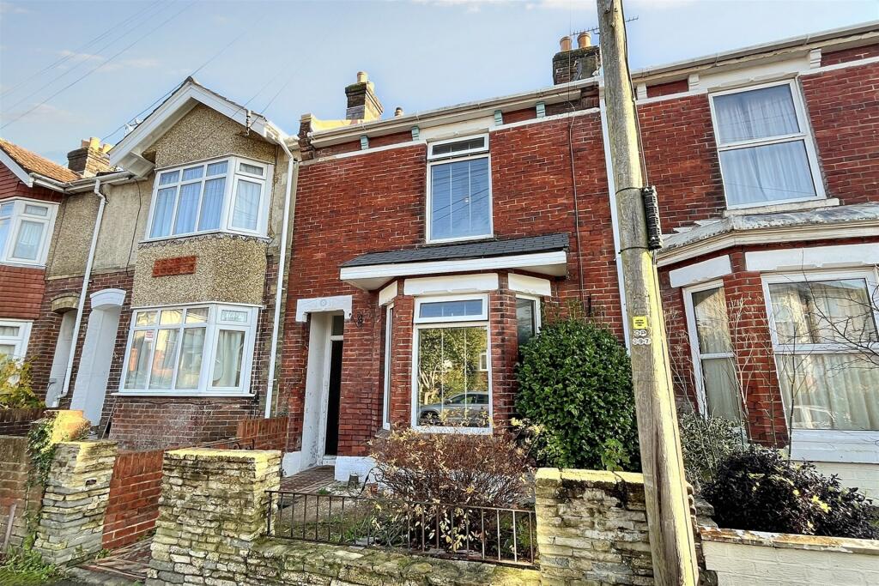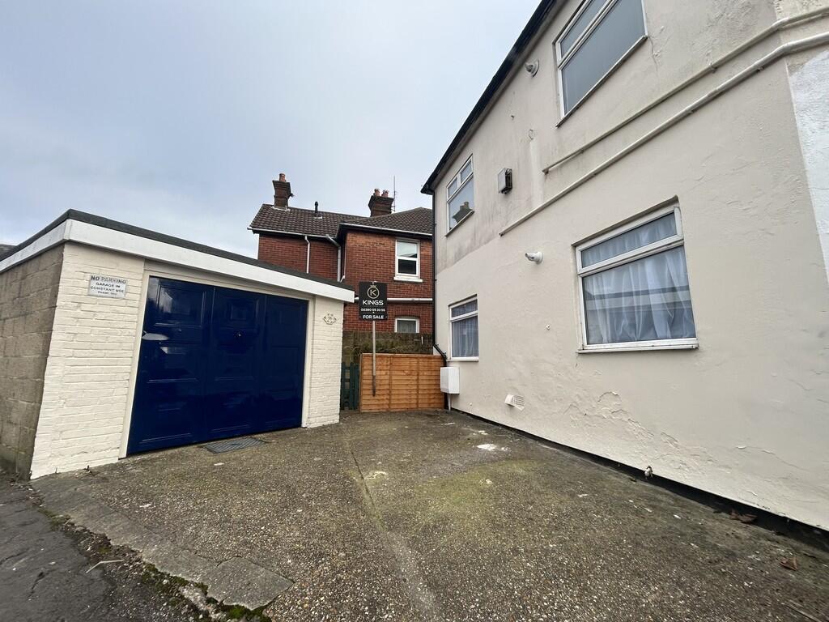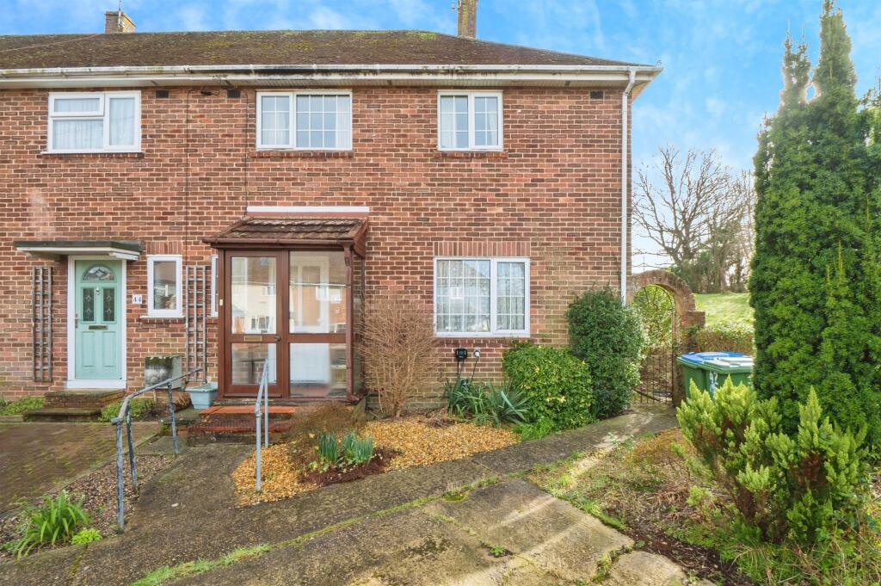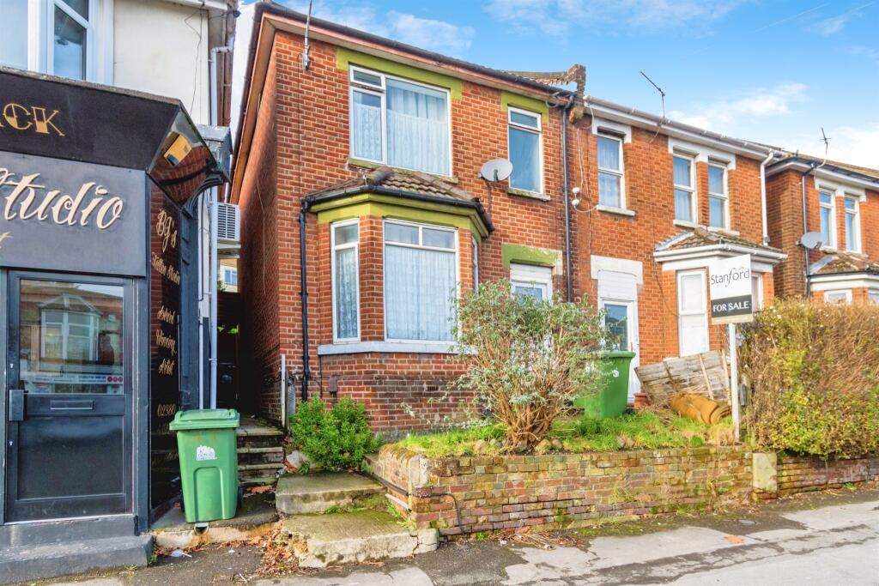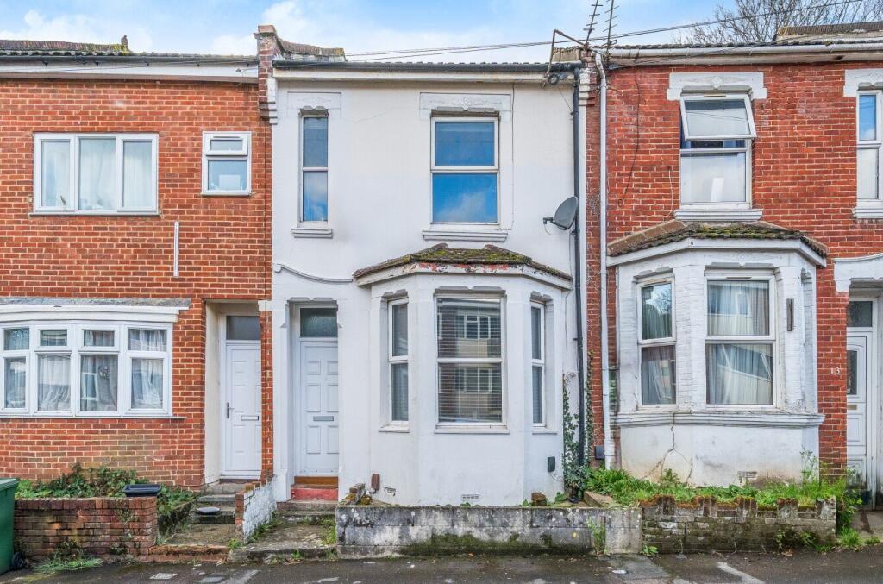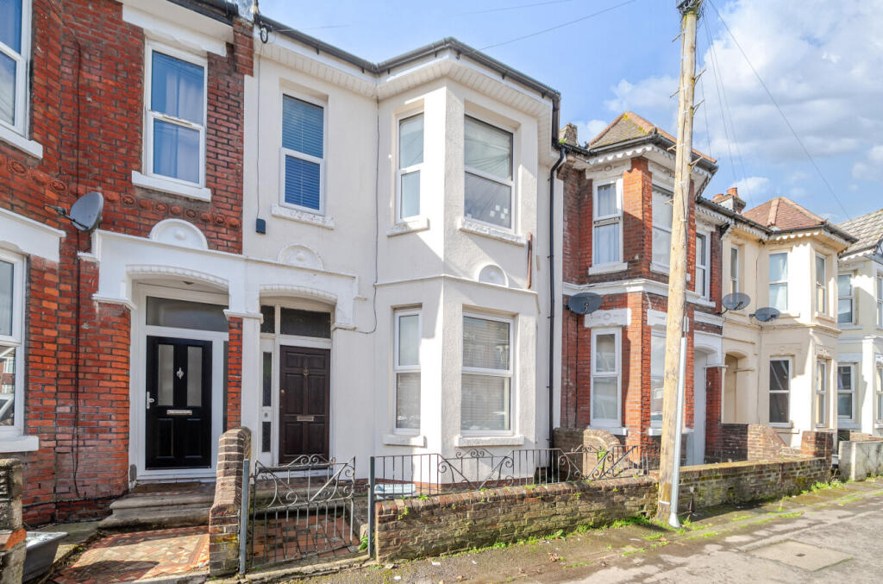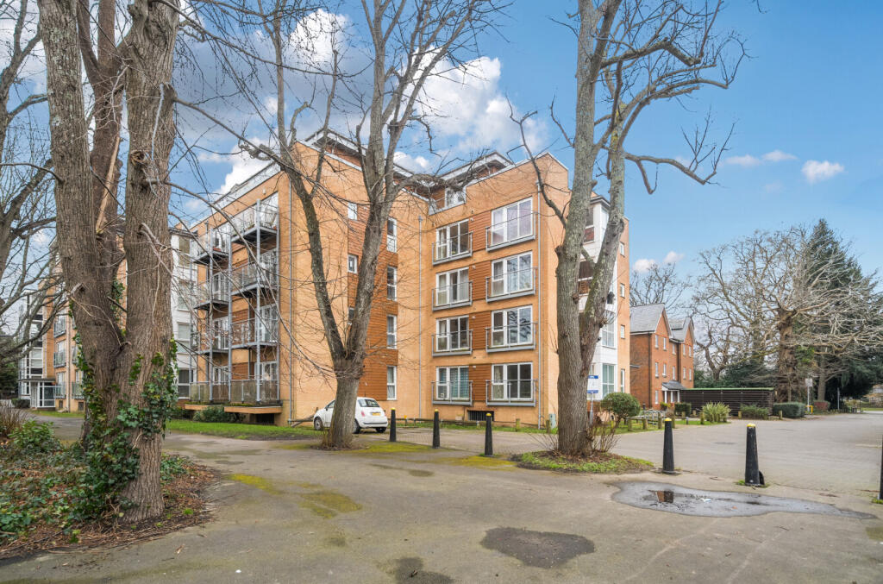ROI = 8% BMV = 24.36%
Description
THREE BEDROOM TERRACED HOUSE This well-presented three-bedroom, two-reception room terraced house is located in the popular Portswood area, offering easy access to local amenities and transport links. The ground floor features flexible accommodation with a lounge, a second reception room, a stylish modern kitchen, and a ground-floor bathroom. Upstairs, you'll find three good-sized bedrooms and a convenient W.C., providing ample space. Updated by the current owner in recent years, the property is currently tenanted. For investors, this is an excellent opportunity to secure a home with immediate rental income, as the tenant has expressed a desire to remain. However, if you're looking to make this house your own, the existing month-to-month tenancy offers flexibility. The low-maintenance rear garden is a blank canvas awaiting your personal touch, while the property¿s garage, accessed via the garden, adds a rare and practical benefit. The garage is equipped with power and a remote-operated up-and-over door, perfect for storage or secure parking. Further advantages include gas central heating via a modern Worcester boiler and UPVC double glazing throughout. Offered to the market with no onward chain, this home is ready for its next chapter. Whether you're an investor seeking a property with built-in rental potential or a homeowner looking to settle in a vibrant and convenient location, this property is not to be missed. Call Goadsby estate agents in Southampton to secure a viewing. Additional Information Tenure: Freehold Utilities: Mains Electricity Mains Gas Mains Water Mains (metered) Drainage: Mains Drainage Windows: Double Glazed Broadband: Refer to ofcom website Mobile Signal: Refer to ofcom website Flood Risk: refer to gov.uk, check long term flood risk Council Tax Band: B Lounge 3.56m (11'8) x 3.55m (11'8) Dining Room 4.85m (15'11) x 3.01m (9'11) Kitchen 3.11m (10'2) x 3.03m (9'11) Bedroom 1 4.62m (15'2) x 3.58m (11'9) Bedroom 2 3.17m (10'5) x 3.13m (10'3) Bedroom 3 2.93m (9'7) x 2.09m (6'10) Bathroom 2.84m (9'4) x 1.76m (5'9) DRAFT DETAILS We are awaiting verification of these details by the seller(s). ALL MEASUREMENTS QUOTED ARE APPROX. AND FOR GUIDANCE ONLY. THE FIXTURES, FITTINGS & APPLIANCES HAVE NOT BEEN TESTED AND THEREFORE NO GUARANTEE CAN BE GIVEN THAT THEY ARE IN WORKING ORDER. YOU ARE ADVISED TO CONTACT THE LOCAL AUTHORITY FOR DETAILS OF COUNCIL TAX. PHOTOGRAPHS ARE REPRODUCED FOR GENERAL INFORMATION AND IT CANNOT BE INFERRED THAT ANY ITEM SHOWN IS INCLUDED. These particulars are believed to be correct but their accuracy cannot be guaranteed and they do not constitute an offer or form part of any contract. Solicitors are specifically requested to verify the details of our sales particulars in the pre-contract enquiries, in particular the price, local and other searches, in the event of a sale.
Find out MoreProperty Details
- Property ID: 155446568
- Added On: 2024-11-28
- Deal Type: For Sale
- Property Price: £275,000
- Bedrooms: 3
- Bathrooms: 1.00
Amenities
- Three bedrooms and two reception rooms
- Modern kitchen and ground-floor bathroom
- First-floor W.C.
- Low-maintenance garden with garage access
- Garage with power and remote-operated door
- Gas central heating and UPVC double glazing
- No onward chain

