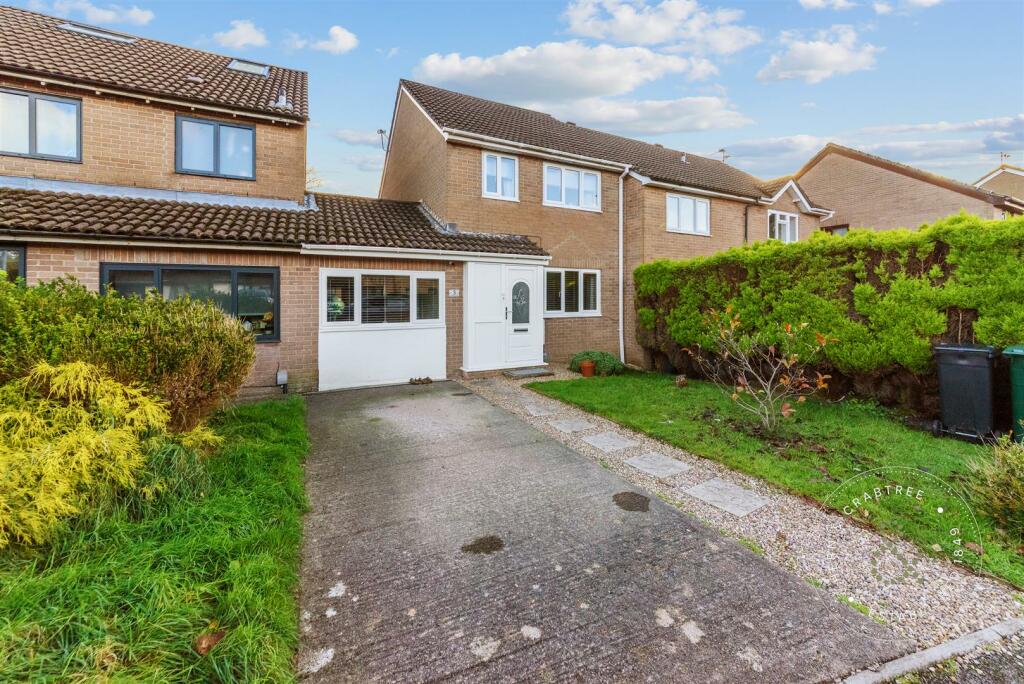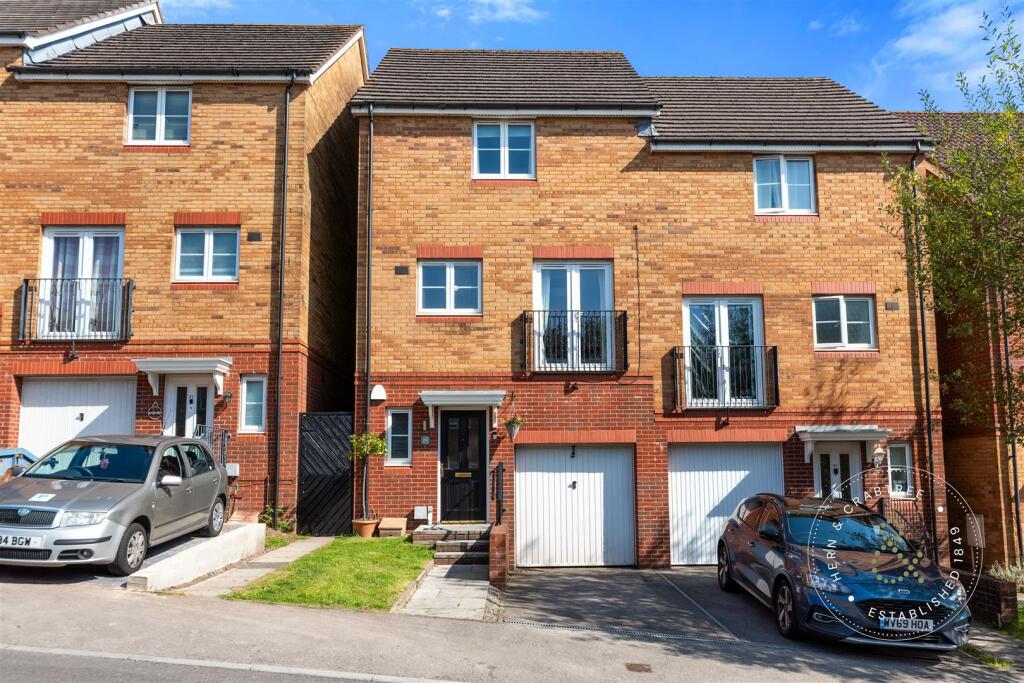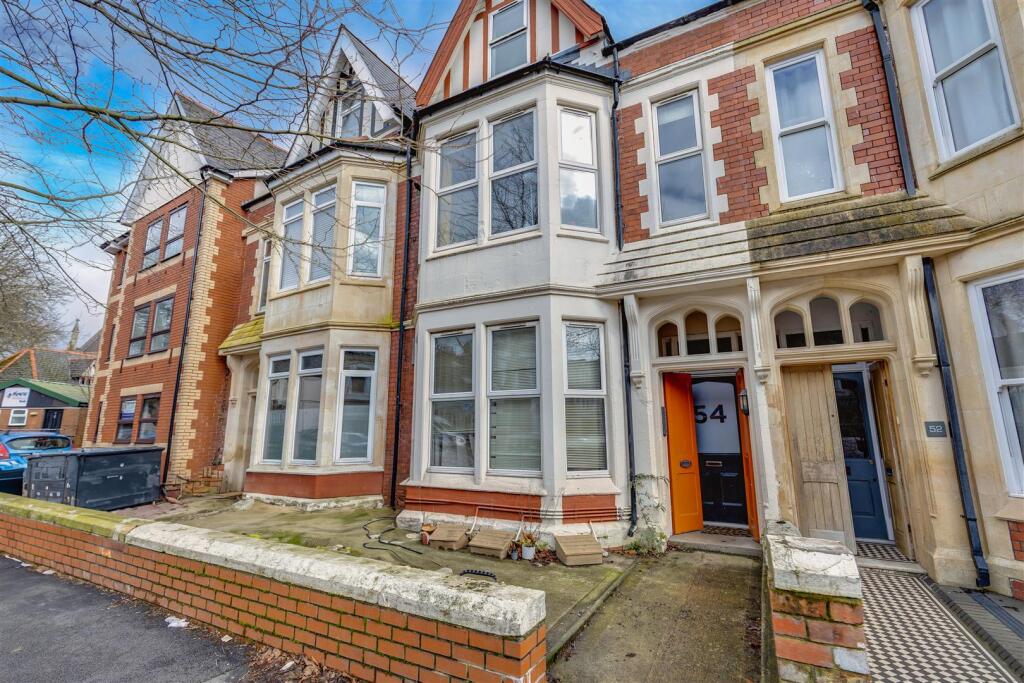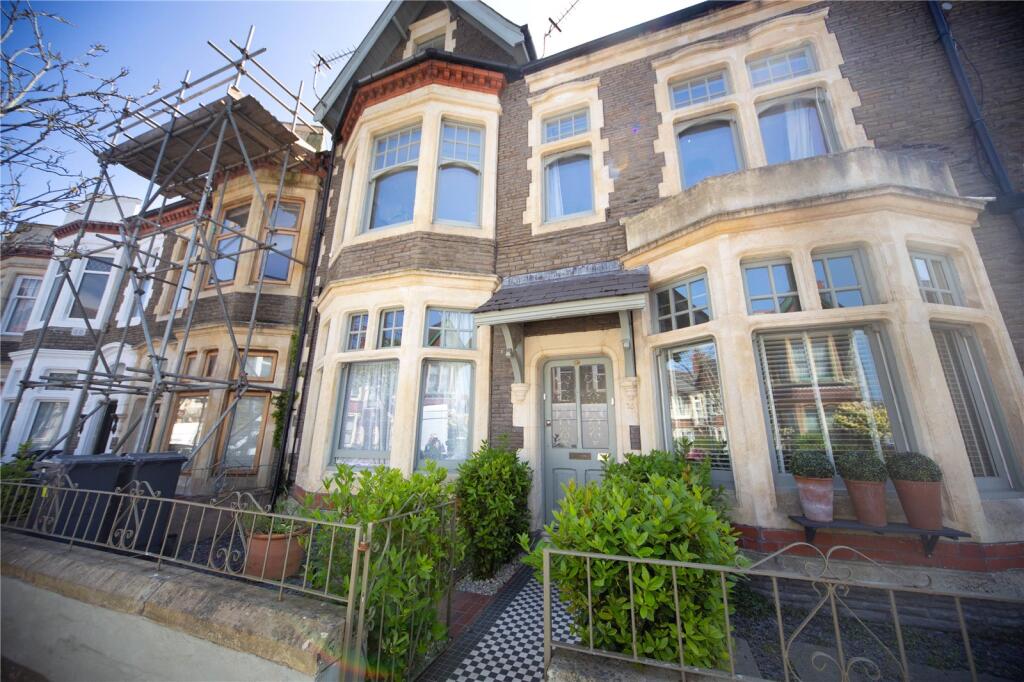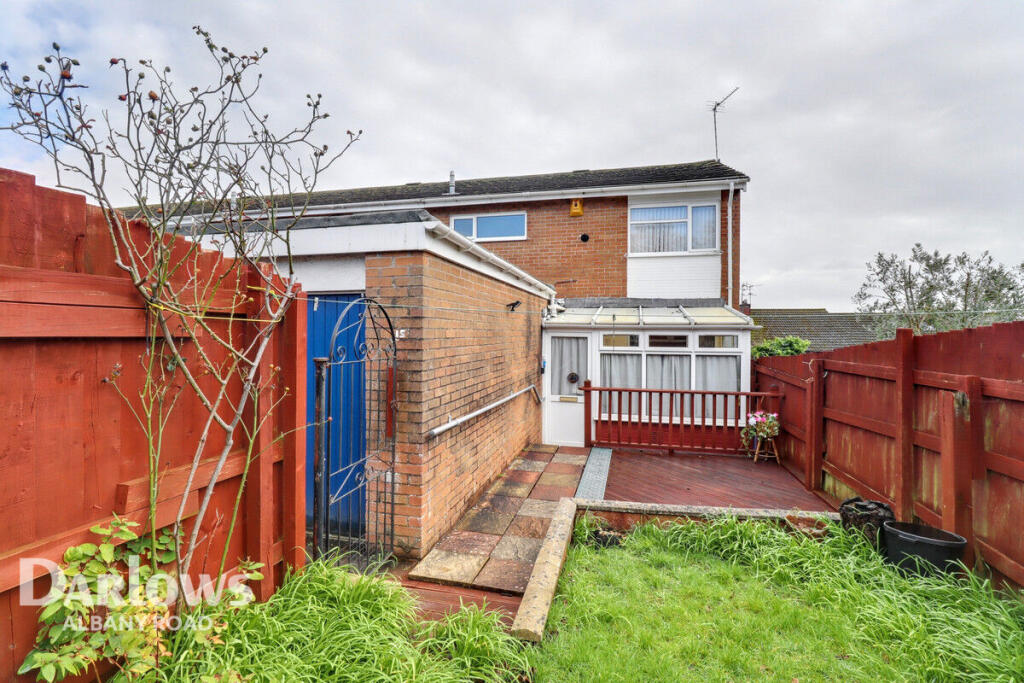ROI = 7% BMV = 1.13%
Description
This well-presented three-bedroom semi-detached home is located in the popular and sought-after area of Pontprennau, Cardiff. Perfectly situated for those seeking a blend of convenience and comfort, this property offers easy access to a range of local amenities, including shops, schools, and parks, as well as excellent public transport links. The A48 is just a short drive away, making commuting to the city centre and beyond effortless. Briefly comprising an entrance hall, Living room, second reception room, kitchen diner, utility room and WC to the ground floor. To the first floor there are three bedrooms and a family bathroom. The property benefits from off-street parking, providing added convenience for residents and visitors alike. To the rear, you'll find an enclosed garden, offering a private outdoor space that is perfect for relaxing, entertaining, or gardening. Ideal for families, professionals, or those seeking a well-located home with room to grow, this property offers everything you need for modern living. Viewing is highly recommended to fully appreciate all this home has to offer. Entrance Porch - 1.55m x 0.81m (5'1 x 2'8 ) - Composite laminate door with double obscure glazed panel. Hallway - Composite door with full length glass panel from the porch. Stairs to the first floor, radiator, doors to: Reception Room - 4.98m x 2.54m (16'4 x 8'4) - Double glazed windows to the front, radiator, wooden flooring. Living Room - 3.48m x 4.52m (11'5 x 14'10 ) - Double glazed window to the front, radiator. Coved ceiling. Kitchen Diner - 3.05m x 4.50m (10'0 x 14'9) - Double glazed patio doors to the rear, double glazed windows to the rear. Stone tiled floor, vertical radiator. Under stair storage cupboard. Fitted with wall and base units, complimentary work tops over. 1.5 bowl stainless steel sink and drainer, integrated four ring electric hob. Electric oven and grill, integrated dishwasher. Integrated fridge. Tiled splash back. Combination boiler. Utility Room - 3.20m x 2.03m max (10'6 x 6'8 max ) - Double glazed patio doors to the rear, tiled floor. Radiator, wall units, large storage cupboard, space and plumbing for dishwasher and washing machine. Space for an American style fridge freezer. Door to WC. Wc - 1.73m x 0.74m (5'8 x 2'5) - WC, wash basin, double obscure glazed window to the rear. Tiled floor, radiator. First Floor - Stairs rise up from the entrance hall. Landing - Banister. Loft access hatch, storage cupboard. Doors to: Bedroom One - 2.54m x 4.45m (8'4 x 14'7 ) - Double glazed window to the front, radiator. Bedroom Two - 3.30m x 2.67m max (10'10 x 8'9 max) - Double glazed window to the rear, radiator. Bedroom Three - 1.93m x 2.77m (6'4 x 9'1) - Double glazed window to the front, radiator. Bathroom - 1.68m x 1.93m (5'6 x 6'4) - Double obscure glazed window to the rear. Tiled walls, tiled floor. Bath with 'Triton' power shower over, wash basin, WC. Heated towel rail. External - Front - Concrete driveway providing off street parking. Fir trees to the side, timber fencing, lawn, graveled area, paved path to the front door. Rear Garden - Enclosed rear garden with paved patio area. Lawn, graveled area with mature flowerbeds. Timber fencing. Additional Information - We have been advised by the vendor that the property is Freehold. EPC - To Follow Council Tax Band - D
Find out MoreProperty Details
- Property ID: 155394575
- Added On: 2024-11-27
- Deal Type: For Sale
- Property Price: £335,000
- Bedrooms: 3
- Bathrooms: 1.00
Amenities
- Semi detached family home
- Three bedrooms
- Popular location
- Close to bus links and amenities
- Ground floor WC
- Off street parking
- Enclosed rear garden
- Council Tax Band - D
- EPC - To Follow

