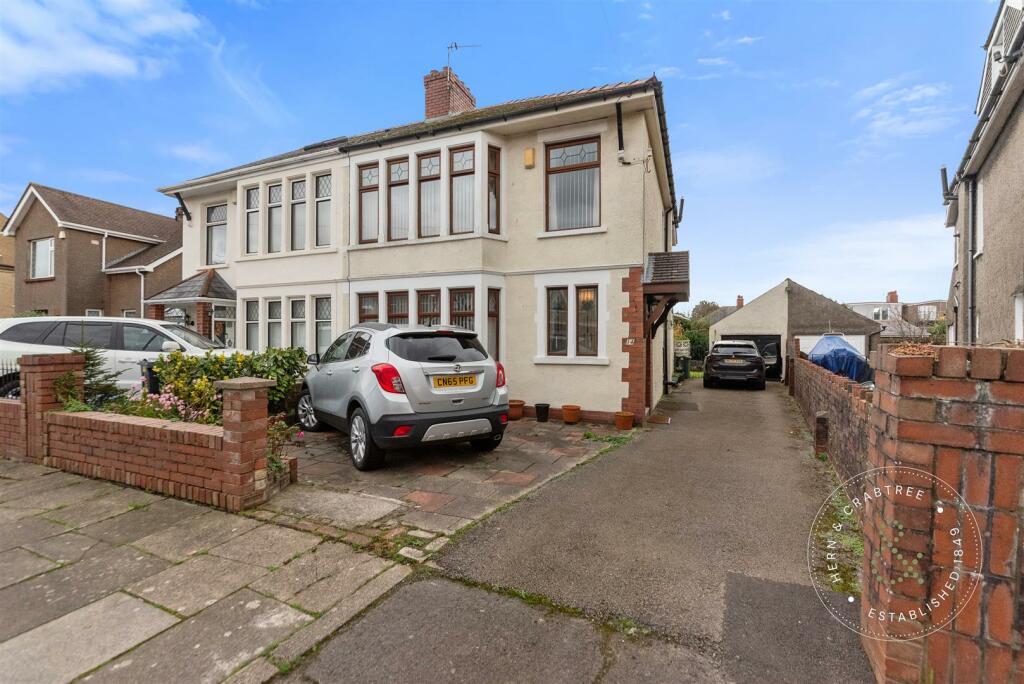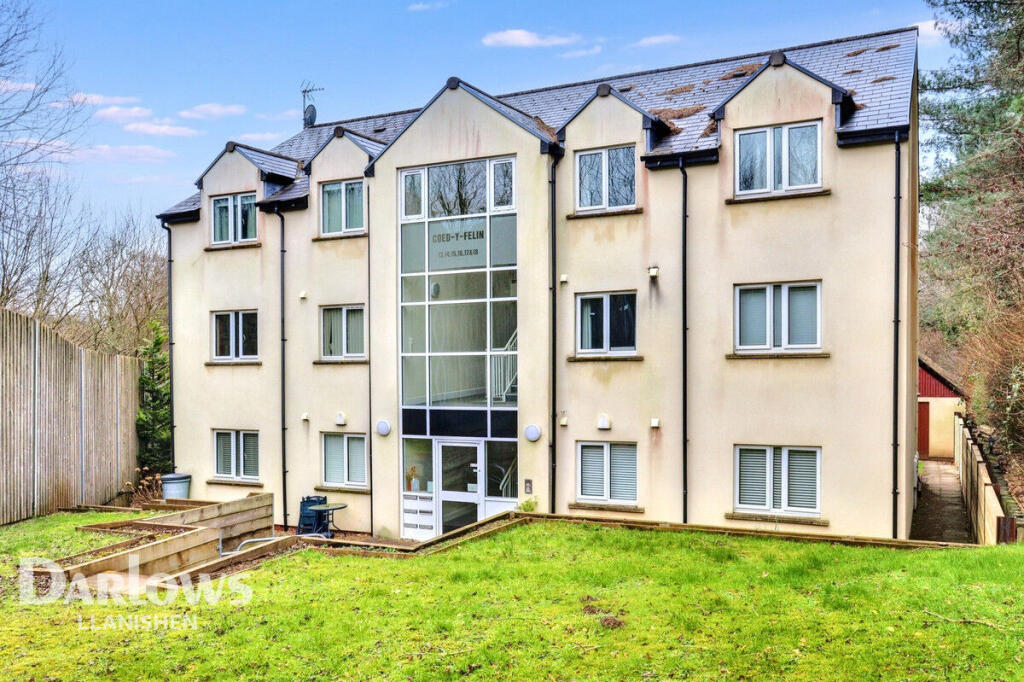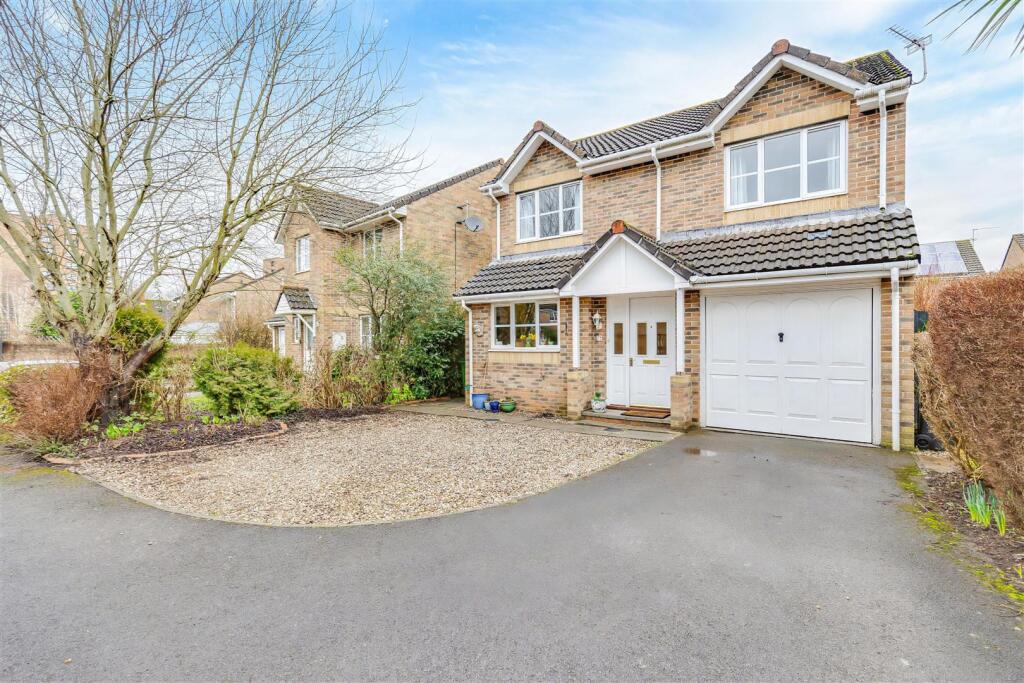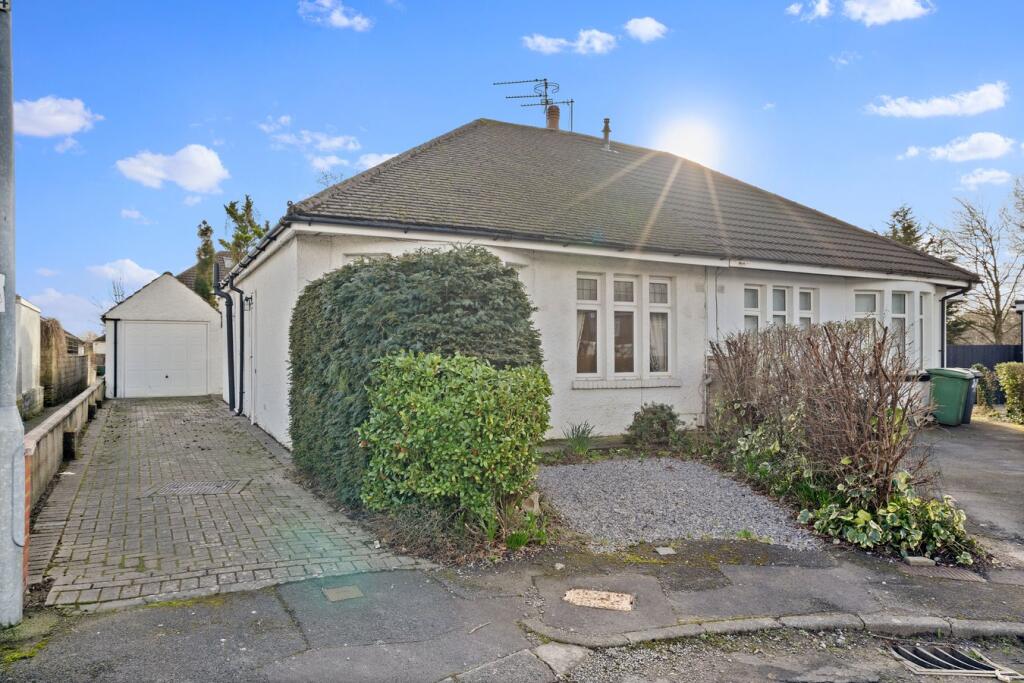ROI = 5% BMV = -5.17%
Description
Welcome to St. Cadoc Road, Cardiff - a charming traditional semi-detached family home nestled in the sought-after 'Saints' area of Heath. The property's prime location ensures easy access to Heath Park, the University Hospital of Wales, excellent transport links, convenient amenities, and reputable schools - making it an ideal choice for families. With a generous 1,157 sq ft of living space this property boasts two reception rooms, a WC, and kitchen to the ground floor. To the first floor there are three bedrooms, and a well-appointed bathroom, offering ample space for comfortable living. The property further benefits from an enclosed rear garden, a garage, and off street parking for several vehicles. Imagine enjoying leisurely strolls in the nearby Heath Park, or having the convenience of essential amenities and excellent schools (Ton-Yr-Ywen Primary School and Ysgol-Y-Wern Welsh Primary School are short distance away along with Llanishen High School) within walking distance. This property offers not just a home, but a lifestyle that caters to both comfort and convenience. Don't miss the opportunity to make this lovely house your new home. Embrace the character of this property, and seize the chance to reside in one of Cardiff's most desirable neighbourhoods. Book a viewing today. Entrance Hall - Entered via a composite door with double obscure glazed panels. Matching double obscure glazed windows to the front. Radiator. Dado rail, picture rail, coved ceiling. Stairs to the first floor. Two under stair cupboards. Doors to: Living Room - 3.20m x 4.04m (10'6 x 13'3) - Double glazed windows to the front, coved ceiling, picture rail. Radiator, built-in shelving with storage cupboards below. Fireplace with wooden surround, stone hearth and backing, gas fire. Living Room / Dining Room - 7.44m x 3.30m max (24'5 x 10'10 max) - Double glazed patio doors to the rear, coved ceiling, two radiators, fireplace with wooden surround, stone hearth, gas fire. Wc - 1.19m x 1.14m (3'11 x 3'9 ) - WC, wash hand basin, coved ceiling, part tiled walls, laminate flooring. Combination boiler is housed here. Kitchen - 4.80m x 2.11m (15'9 x 6'11) - Double glazed windows to the side and rear. Double obscure glazed door to the side. Wall and base units with laminate work tops over. Stainless steel 1.5 bowl sink with drainer. Integrated four ring gas hob. Integrated electric oven. Tiled splash back. Space and plumbing for dishwasher and washing machine. Space for fridge freezer. Radiator, laminate flooring. First Floor - Stairs rise up from the entrance hall. Landing - Double obscure glazed window to the side. Banister. Doors to: Bedroom One - 4.24m x 3.33m (13'11 x 10'11) - Coved ceiling, picture rail, radiator, double glazed windows to the rear. Bedroom Two - 4.04m x 3.35m (13'3 x 11'0 ) - Double glazed window to the front, radiator, fitted wardrobes. Coved ceiling, radiator. Bedroom Three - 2.62m x 2.11m (8'7 x 6'11) - Double glazed window to the front, fitted wardrobe, picture rail, radiator. Family Bathroom - 3.10m x 2.11m max (10'2 x 6'11 max) - Loft access hatch. Double obscure glazed window to the side. Tiled walls, laminate flooring. Airing cupboard. WC, wash basin, bath, walk-in shower. Radiator. External - Front - Paving to the front with flower border and brick wall providing additional parking to the driveway at the side of the property leading to the garage. (Parking for up to four vehicles). Rear Garden - Enclosed rear garden with paved patio area accessed from the dining room. Steps to lawn with mature flower beds surrounding. Potting beds. Greenhouse to the rear. Garage. Gate to the front of the property. Mature Hazel tree. External cold water tap. Garage - Single garage accessed via driveway. Additional Information - We have been advised by the vendor that the property is Freehold. EPC - To Follow Council Tax Band - F
Find out MoreProperty Details
- Property ID: 155367557
- Added On: 2024-11-27
- Deal Type: For Sale
- Property Price: £440,000
- Bedrooms: 3
- Bathrooms: 1.00
Amenities
- Semi detached family home
- Sought after 'Saints' area
- Three bedrooms
- Convenient location
- Close to amenities
- Off street parking
- Enclosed rear garden
- Garage
- EPC - To follow
- Council Tax band - F




