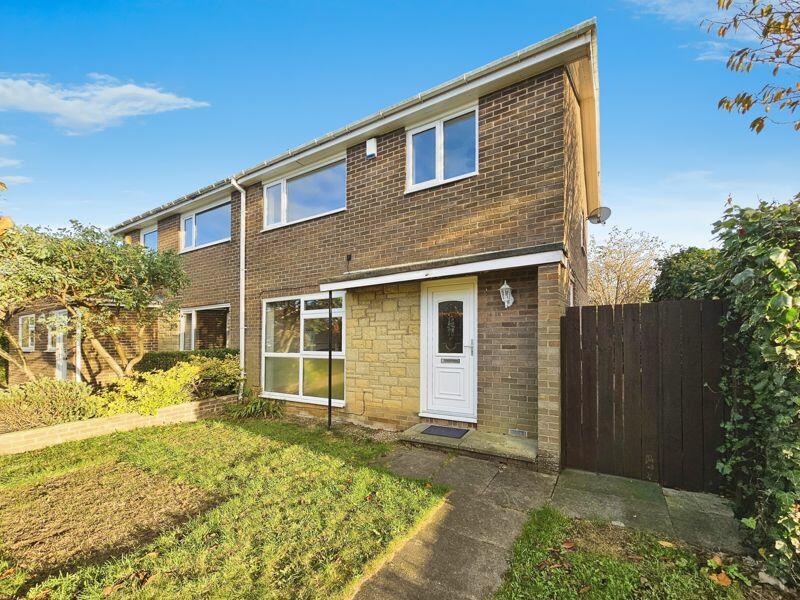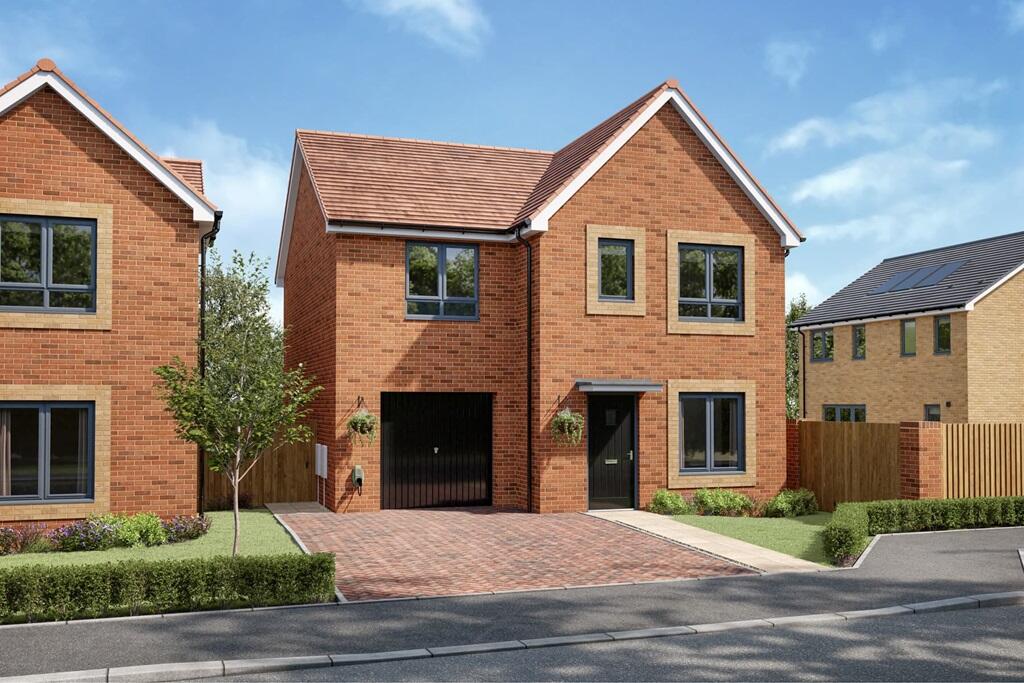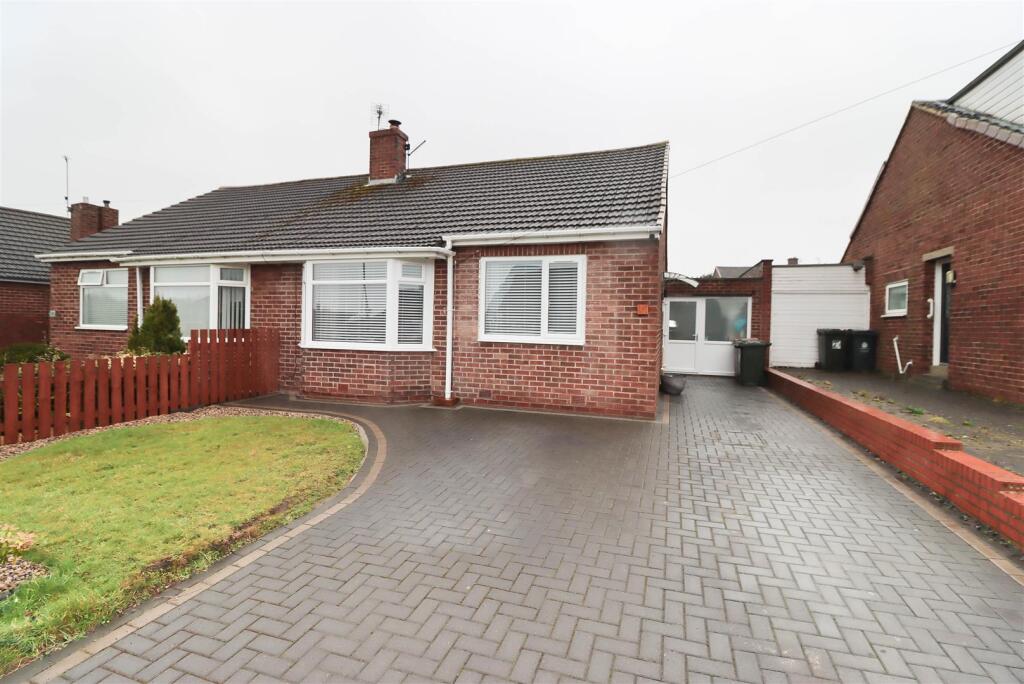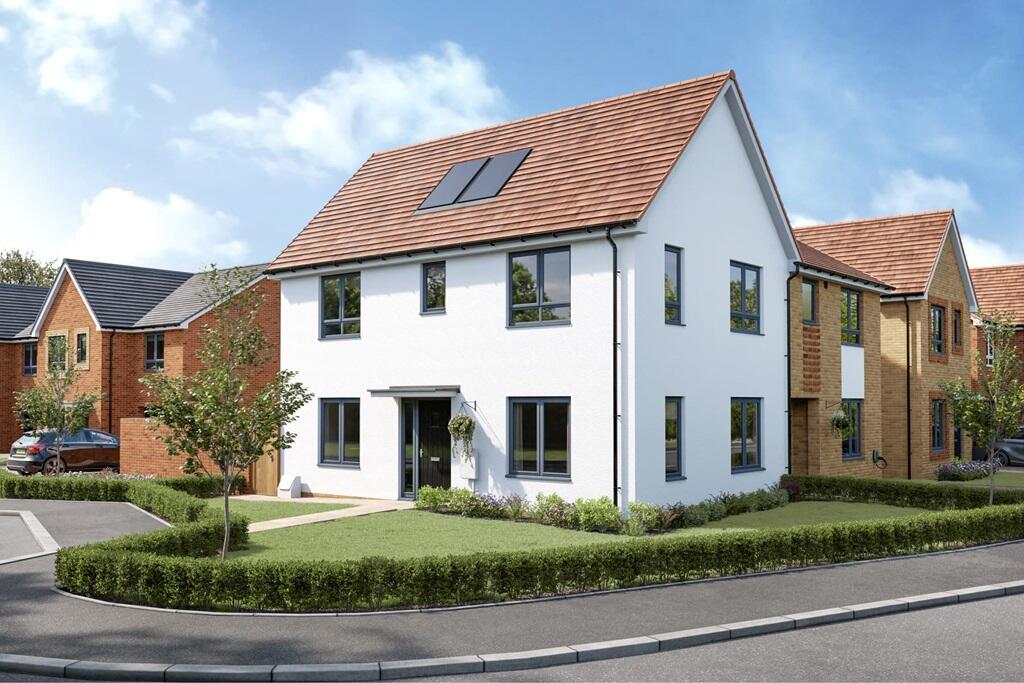ROI = 7% BMV = -0.36%
Description
This well-presented three-bedroom home offers a practical layout, ideal for everyday living. The ground floor features an entrance hall with under-stairs storage, a dual-aspect lounge dining room with doors opening to the rear garden, and a kitchen equipped with wall and base units, a gas hob, electric oven, and space for a washing machine and fridge freezer. Upstairs, the property includes three bedrooms, all served by a modern family bathroom with a bath, shower over, and heated towel rail. The landing provides additional storage and a window to the side, allowing natural light to brighten the space. Externally, the home boasts a front garden with lawn and hedge boundaries, a driveway, and detached single garage with access to the rear. The rear garden offers a patio area and lawn, providing a versatile outdoor space for relaxation or entertaining. This property combines functionality and comfort, making it a fantastic choice for a range of buyers. Entrance Hall A double-glazed front door opens into a hallway with carpeted flooring, a radiator, and an under-stairs storage cupboard. A double-glazed door to the side and a cloaks cupboard adds practicality to the space. Lounge Dining Room (21'3 max x 13'2 max into recess / 6.48m x 4.01m) This room features laminate flooring, double-glazed windows to the front and rear, and double-glazed doors leading to the garden. A feature fireplace and two radiators complete the space. Kitchen (9'4 x 8'0 / 2.84m x 2.44m) The kitchen is fitted with wall and base units, work surfaces, a sink unit inset, a wall-mounted boiler, a gas hob with a cooker hood, and an electric oven. There is space for a washing machine and a fridge/freezer. The room is finished with laminate tile flooring, a radiator, and a double-glazed window overlooking the rear garden. Landing A carpeted landing with a storage cupboard and a double-glazed window to the side provides access to all first-floor rooms. Bathroom The bathroom includes a bathtub with a shower over, a wash hand basin, WC, and a heated towel rail. It is finished with part-tiled walls, vinyl flooring, an alcove for storage, and a double-glazed window to the rear. Bedroom One (10'5 x 11'0 / 3.18m x 3.35m) This room includes a double-glazed window to the front, fitted storage cupboards, carpeted flooring, and a radiator. Bedroom Two (8'7 x 11'1 / 2.62m x 3.38m) This room features a double-glazed window to the rear, a fitted storage cupboard, carpeted flooring, and a radiator. Bedroom Three (8'8 x 6'9 / 2.64m x 2.06m) This room includes a double-glazed window to the front, carpeted flooring, and a radiator. External Features The front garden is laid to lawn with hedge boundaries. There is a detached garage, which has an Rolladoor to the front, rear access and a driveway for parking. A side gate leads to the rear garden, which includes a patio, lawn, and access to the rear of the garage. PRIMARY SERVICES SUPPLY Electricity: MAINS Water: MAINS Sewerage: MAINS Heating: MAINS Broadband: FIBRE Mobile Signal Coverage Blackspot: NO Parking: DETACHED GARAGE MINING The North East region is famous for its rich mining heritage and therefore it will be beneficial to conduct a mining search. Confirmation should be sought from a conveyancer as to its effect on the property, if any.
Find out MoreProperty Details
- Property ID: 155347583
- Added On: 2024-11-26
- Deal Type: For Sale
- Property Price: £260,000
- Bedrooms: 3
- Bathrooms: 1.00
Amenities
- Three bedrooms with fitted storage in two rooms
- Modern bathroom with bath and shower over
- Lounge / dining room with dual-aspect windows
- Well-equipped kitchen with gas hob and electric oven
- Front garden with lawn and hedge boundaries
- Driveway and single garage with rear access
- Rear garden with patio and lawned area
- EPC - C
- Council Tax - C
- Tenure - Freehold




