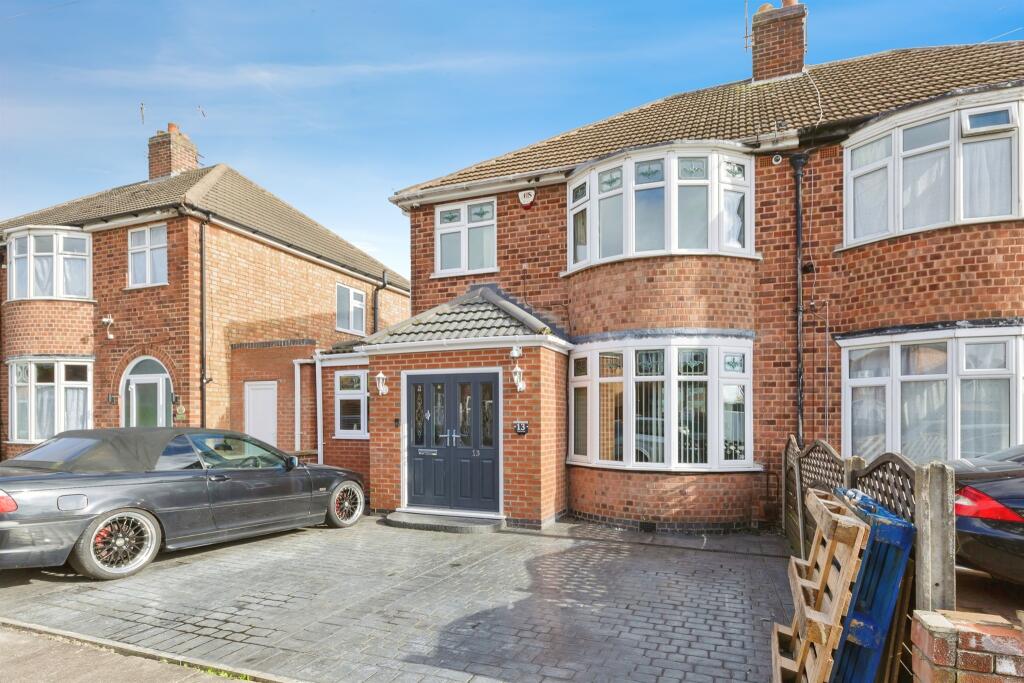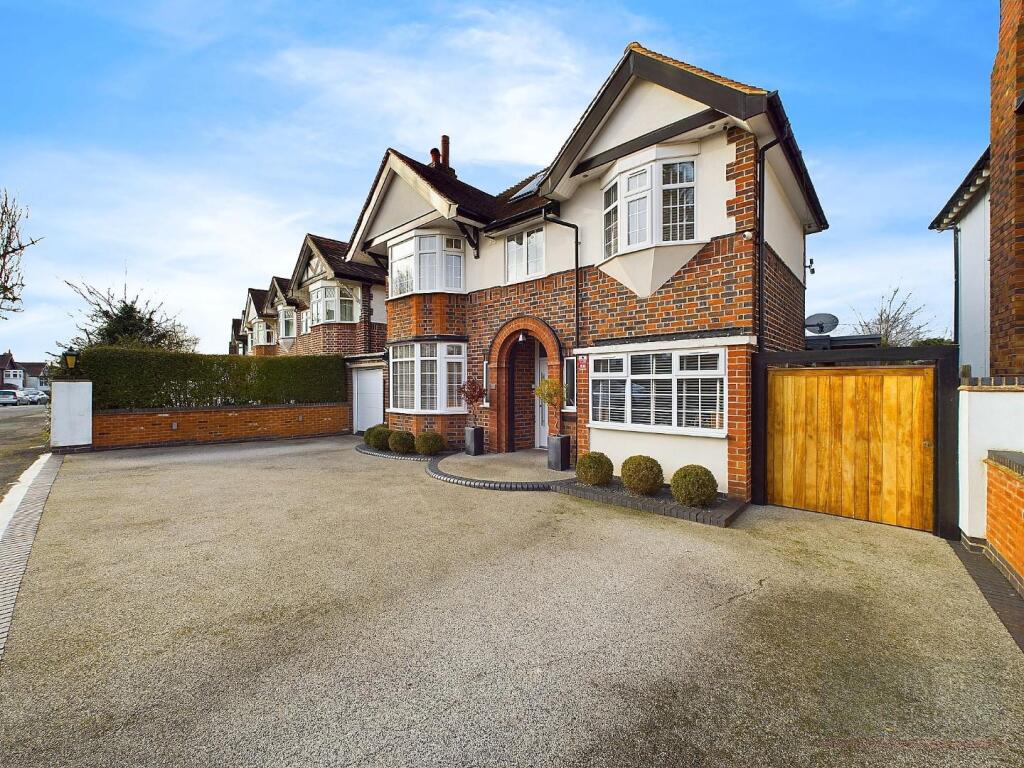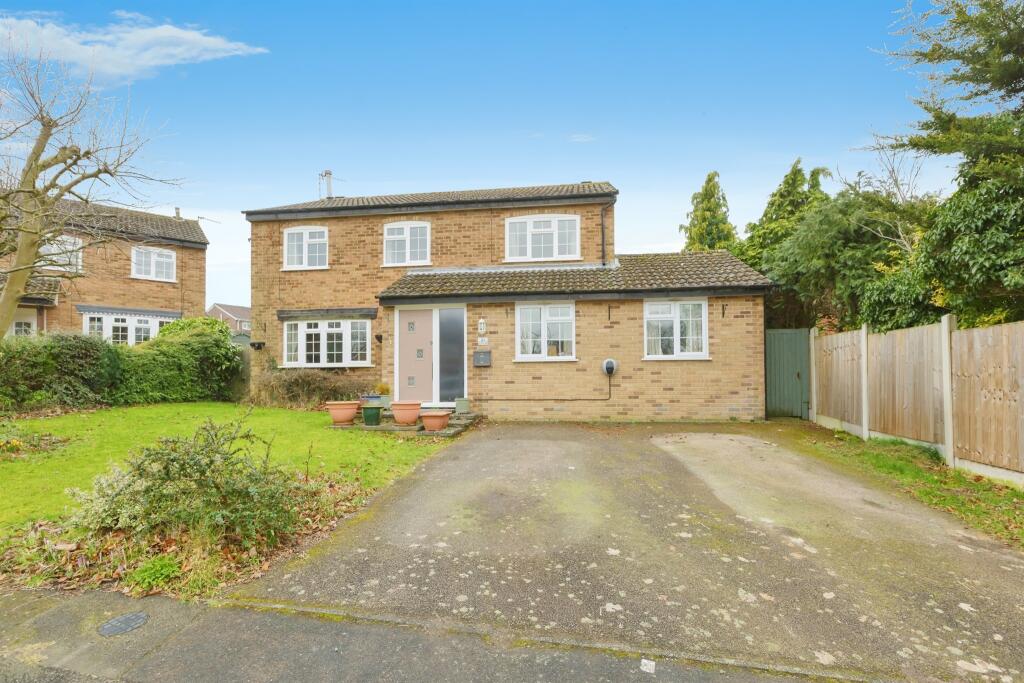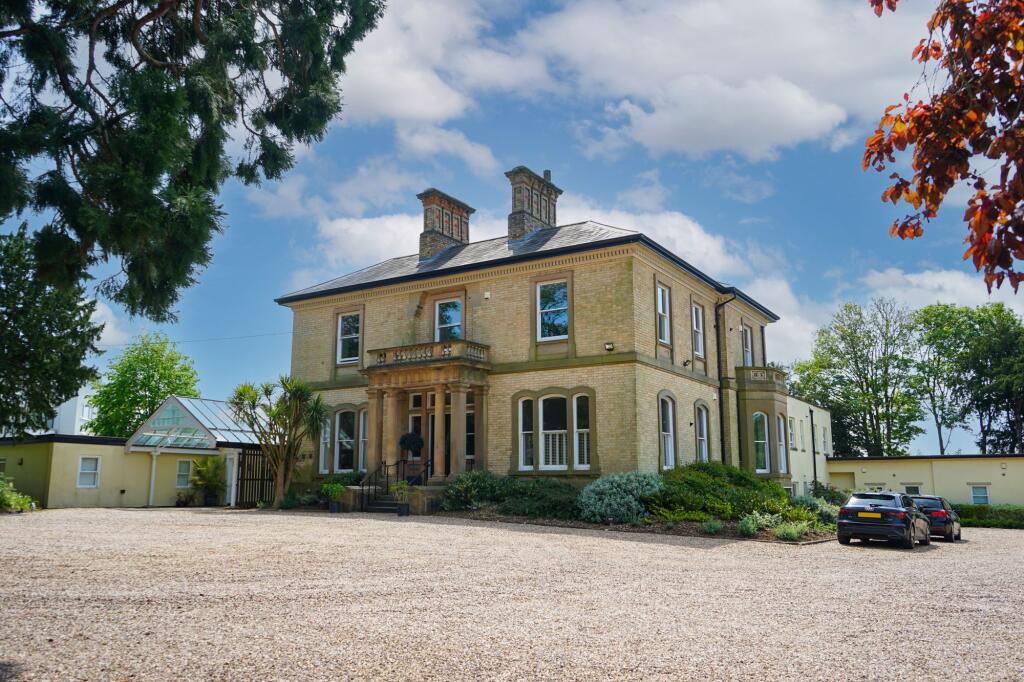ROI = 5% BMV = 4.79%
Description
SUMMARY Connells are pleased to present this semi-detached house. In brief comprises an entrance porch, hallway, lounge, diner, spacious kitchen with utility, conservatory, shower room and a bedroom on the ground floor. With three bedrooms and a bathroom upstairs. DESCRIPTION Welcome a charming property situated in the heart of Knighton, Leicester. This desirable location offers a blend of suburban peace and urban convenience, making it an ideal choice for families and professionals alike. Nestled in the sought-after neighbourhood of Knighton, this home benefits from a tranquil setting while still being close to Leicester's vibrant city centre. Featuring a generous layout, the property offers ample room for entertaining and family living, including a bright living room and a separate dining area. Equipped with updated appliances, plentiful storage, and a sleek design. The property includes four well-sized bedrooms, each with natural light and storage solutions. A private, well-maintained garden provides an excellent outdoor retreat, ideal for barbecues, gardening, or simply relaxing in a green space. Close to top-rated schools, local shops, cafes, and parks, including Knighton Park, which offers recreational spaces for families. Easy access to public transportation and major road links for commuting to Leicester city centre and beyond. This delightful home offers comfort, convenience, and a friendly neighbourhood atmosphere. It's a fantastic opportunity to settle into one of Leicester's most desirable areas. Ground Floor Porch Hallway With understairs cupboard and an access to all rooms. Lounge 12' 4" x 11' 4" ( 3.76m x 3.45m ) With ornamental fireplace and bi-fold doors to the conservatory. Dining Room 12' 4" x 11' 4" ( 3.76m x 3.45m ) With bay-window to the front. Kitchen 12' 9" x 24' 8" ( 3.89m x 7.52m ) Fully fitted kitchen with all the appliance, kitchen island and lunch table area. Conservatory 10' 5" x 12' 8" ( 3.17m x 3.86m ) Bedroom 4 11' 6" x 6' 9" ( 3.51m x 2.06m ) With patio door to the rear garden. Shower Room 5' 1" x 8' 2" ( 1.55m x 2.49m ) With walk-in shower, wash hand basin and toilet. First Floor Bedroom 1 12' x 11' 4" ( 3.66m x 3.45m ) With a bay-window to the front. Bedroom 2 12' x 11' 4" ( 3.66m x 3.45m ) With window to the rear and fitted wardrobe. Bedroom 3 6' 4" x 8' 1" ( 1.93m x 2.46m ) With window to the front. Bathroom 6' 4" x 6' 9" ( 1.93m x 2.06m ) With a bath, wash hand basin and toilet. 1. MONEY LAUNDERING REGULATIONS - Intending purchasers will be asked to produce identification documentation at a later stage and we would ask for your co-operation in order that there will be no delay in agreeing the sale. 2: These particulars do not constitute part or all of an offer or contract. 3: The measurements indicated are supplied for guidance only and as such must be considered incorrect. 4: Potential buyers are advised to recheck the measurements before committing to any expense. 5: Connells has not tested any apparatus, equipment, fixtures, fittings or services and it is the buyers interests to check the working condition of any appliances. 6: Connells has not sought to verify the legal title of the property and the buyers must obtain verification from their solicitor.
Find out MoreProperty Details
- Property ID: 155341493
- Added On: 2024-11-26
- Deal Type: For Sale
- Property Price: £400,000
- Bedrooms: 4
- Bathrooms: 1.00
Amenities
- Good-Sized Semi-Detached House
- Four Bedrooms
- Conservatory
- Local Amenities
- Downstairs Shower Room
- Kitchen with Utility Room
- Driveway
- Low Maintenance Garden




