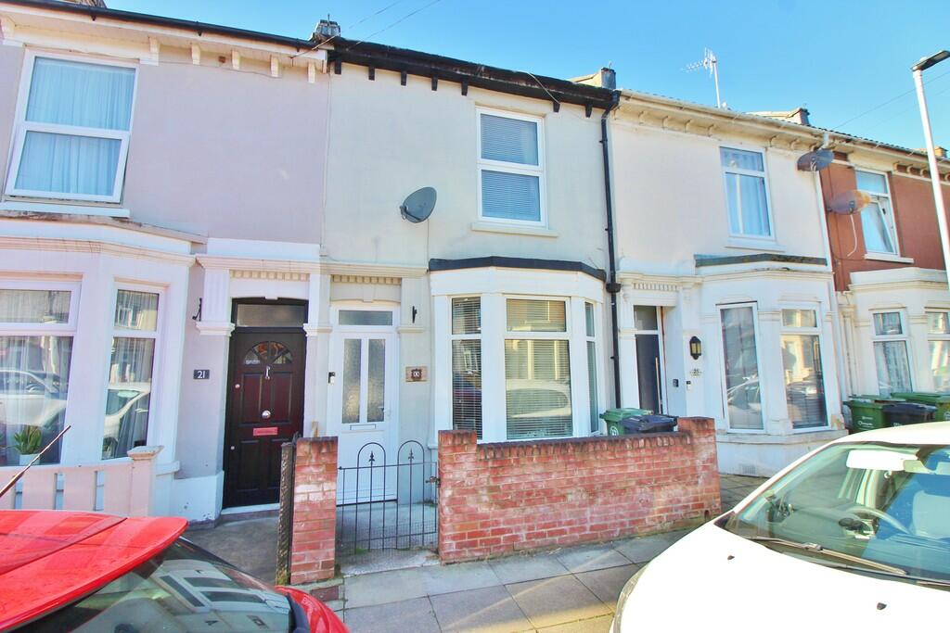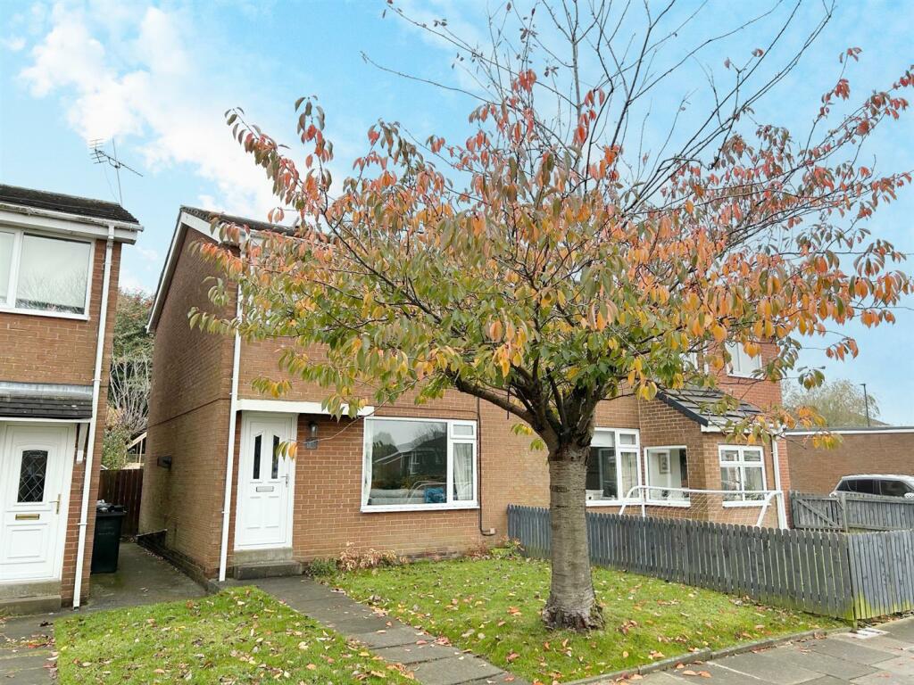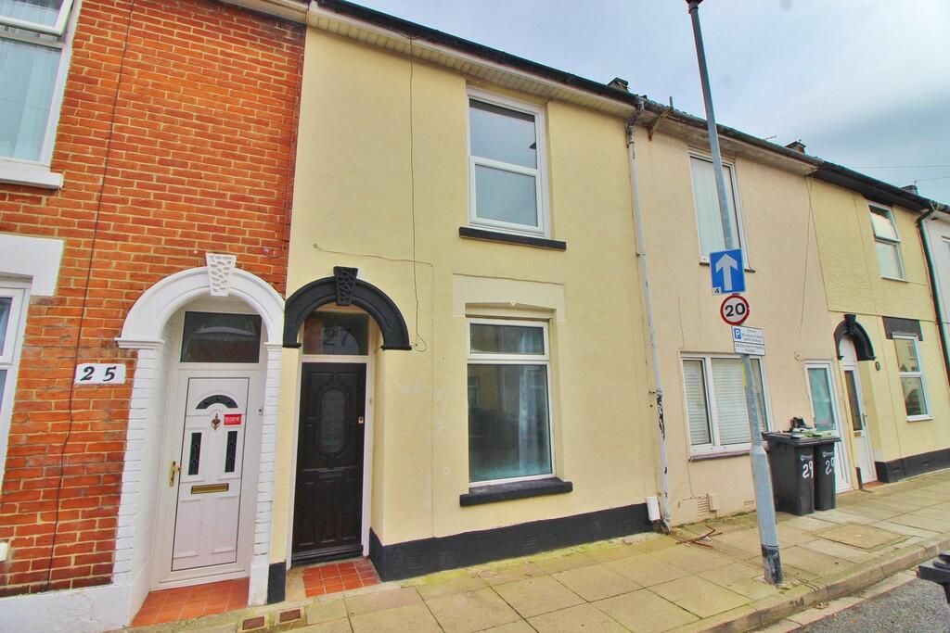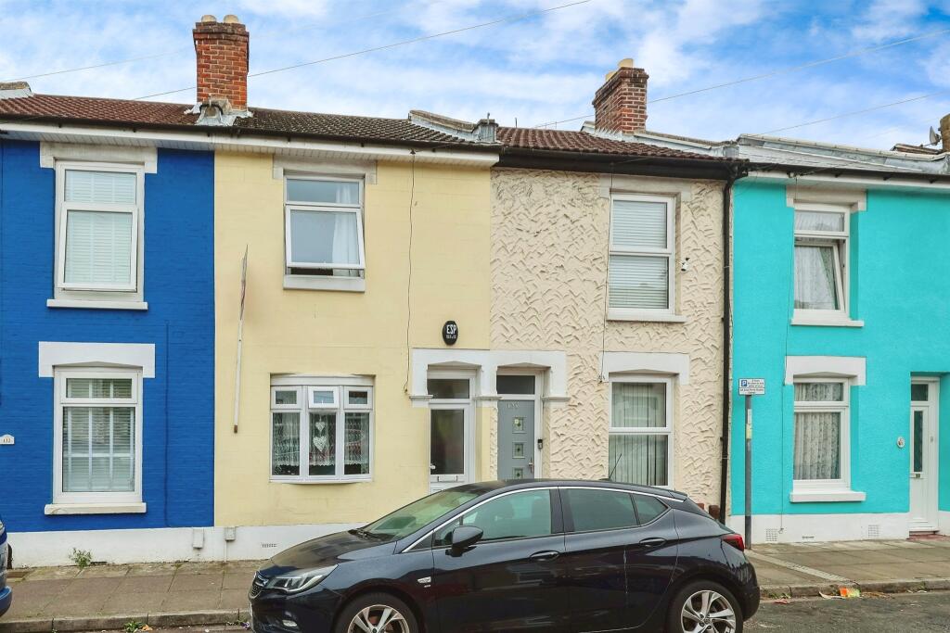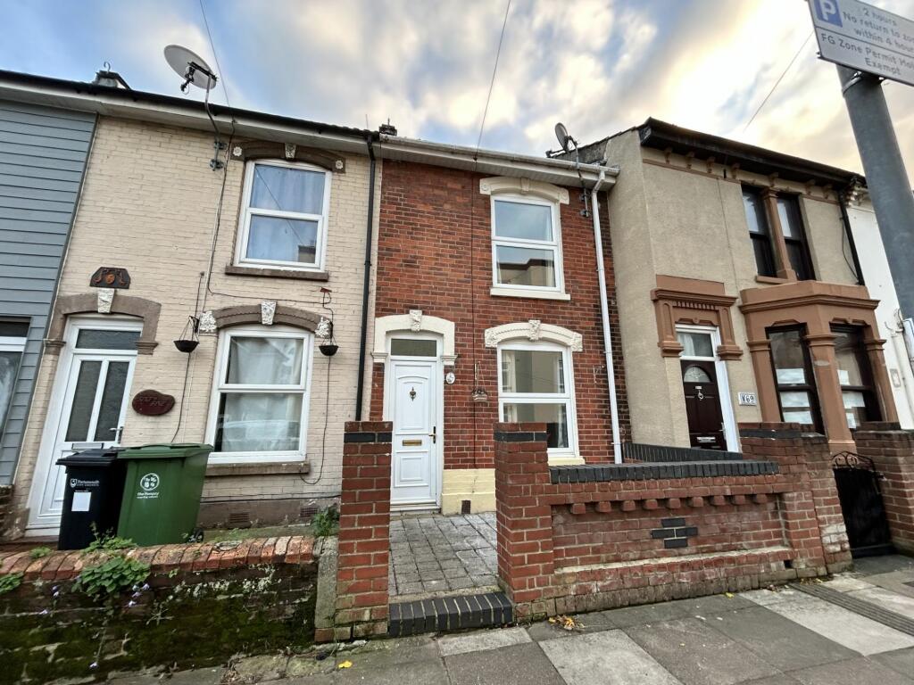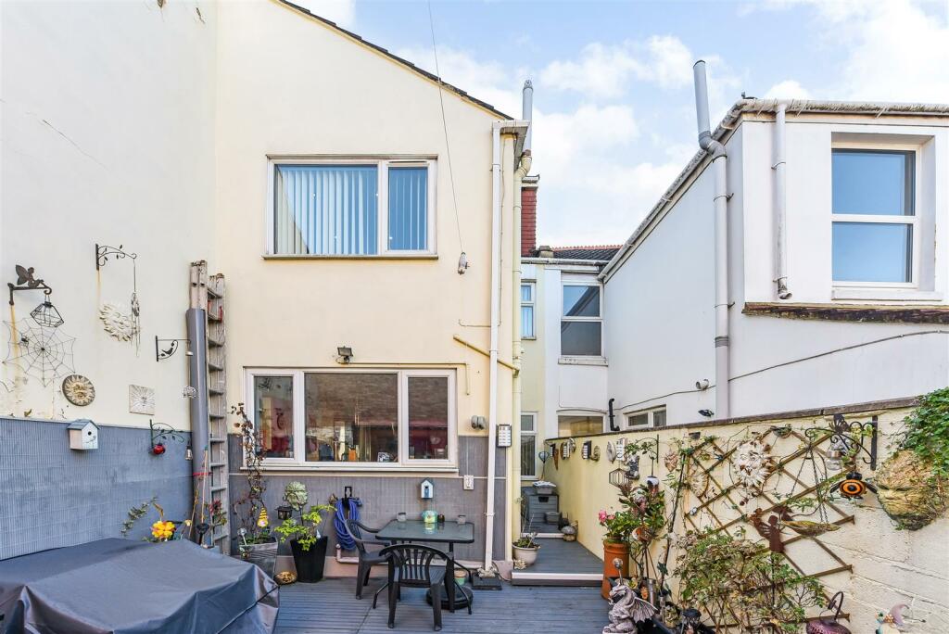ROI = 0% BMV = 0%
Description
OBSCURE PVC DOUBLE GLAZED FRONT DOOR PORCH Door to reception room. RECEPTION ROOM 25' 11" x 13' 1" max (7.9m x 3.99m) PVC double glazed bay window to front aspect, two double radiators, laminate flooring, under stairs cupboard space, door to kitchen. KITCHEN 10' 1" x 8' 11" (3.07m x 2.72m) PVC double glazed window to side aspect, range of wall and base units, quartz granite work surfaces, resin 1 1/2 bowl sink with mixer tap and drainer unit, space for fridge/freezer, cupboard housing wall mounted combination boiler, plumbing for dishwasher, integral electric oven, induction hob, tiled flooring, door to lobby. LOBBY Obscure PVC double glazed back door to garden, tiled flooring, cupboard housing freezer. BATHROOM Obscure PVC double glazed window to rear aspect, freestanding bath, pedestal wash basin, close coupled WC, extractor fan, tiled flooring. FIRST FLOOR LANDING Doors to bedroom one, bedroom two and bedroom three, cupboard. BEDROOM ONE 13' 2" x 11' 11" (4.01m x 3.63m) PVC double glazed window to front aspect, radiator. BEDROOM TWO 12' 2" max x 7' 11" (3.71m x 2.41m) PVC double glazed window to rear aspect, radiator. BEDROOM THREE 9' 7" x 8' 10" (2.92m x 2.69m) PVC double glazed window to rear aspect, radiator. REAR GARDEN 24' (7.32m) approx West facing, fully enclosed, paving, artificial grass, outside tap, wooden shed, bike storage area.
Find out MoreProperty Details
- Property ID: 155250815
- Added On: 2024-11-23
- Deal Type: For Sale
- Property Price: £259,995
- Bedrooms: 3
- Bathrooms: 1.00
Amenities
- Three Bedrooms
- 25ft Living Room/Diner
- Modern-Fitted Kitchen
- Well Presented Throughout
- Downstairs Bathroom
- West-Facing Garden
- Gas Central Heating
- Double Glazing Throughout
- Add This Property To Your Viewing Hour
- Ask About The Jeffries & Dibbens Mortgage Desk

